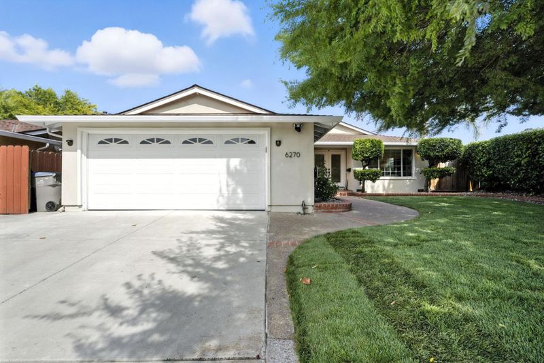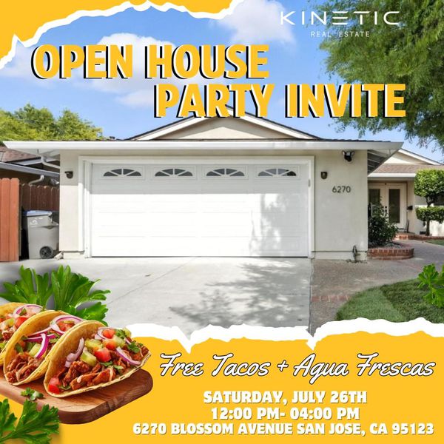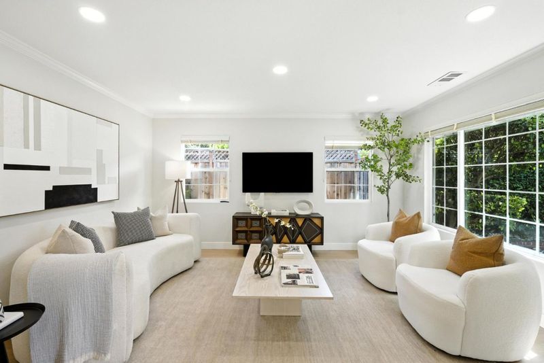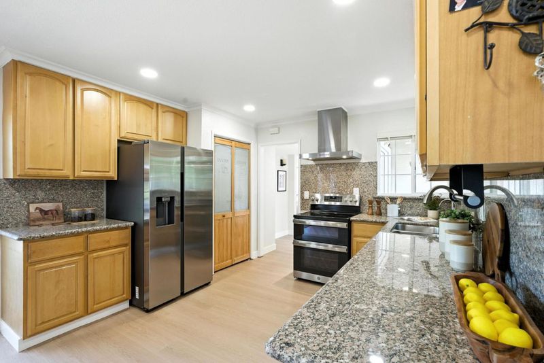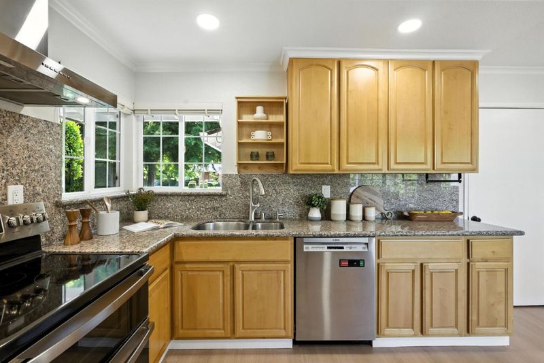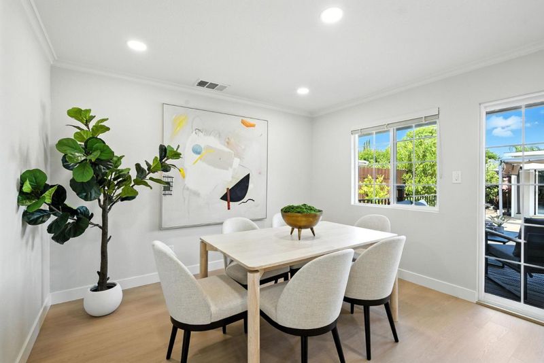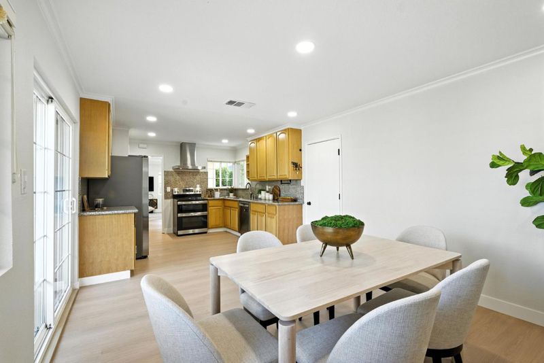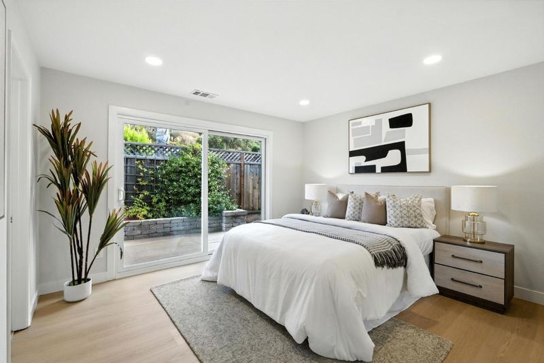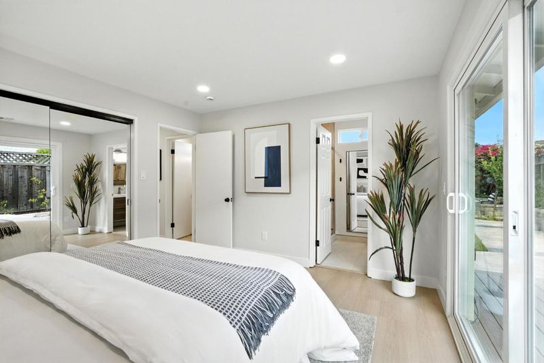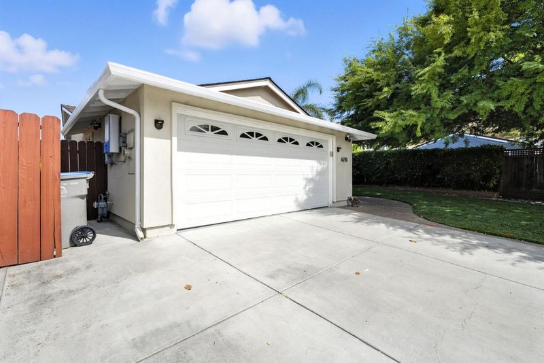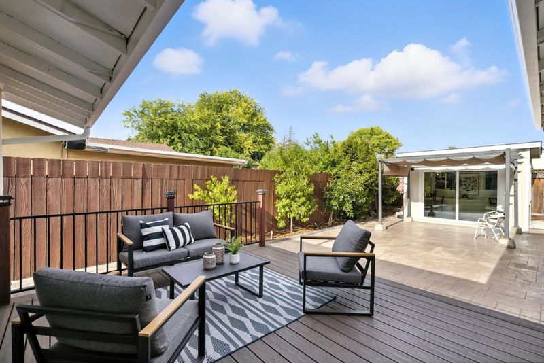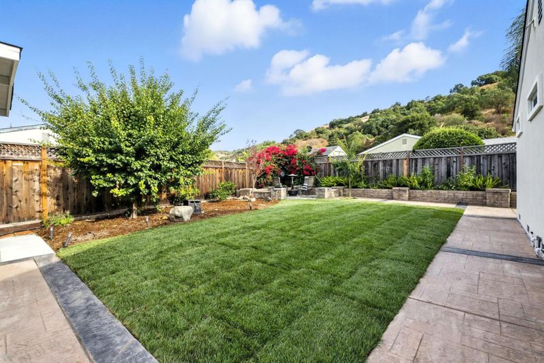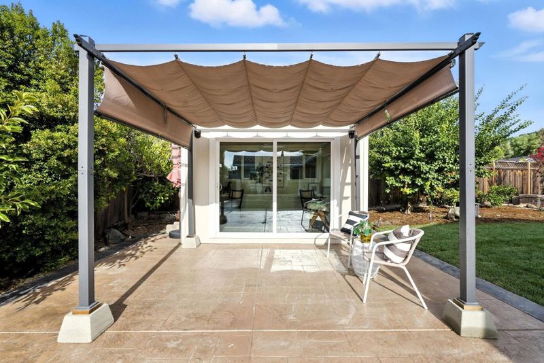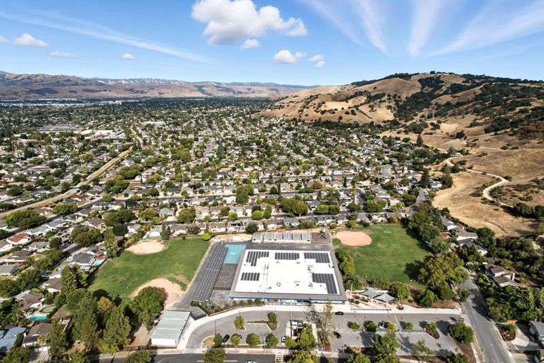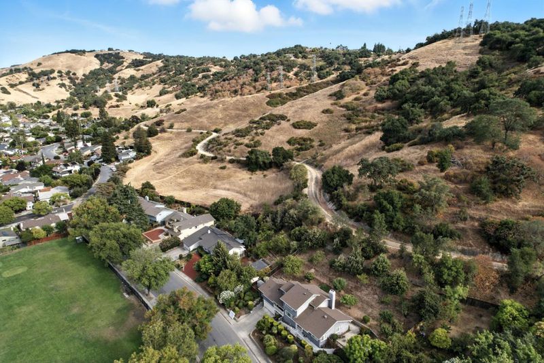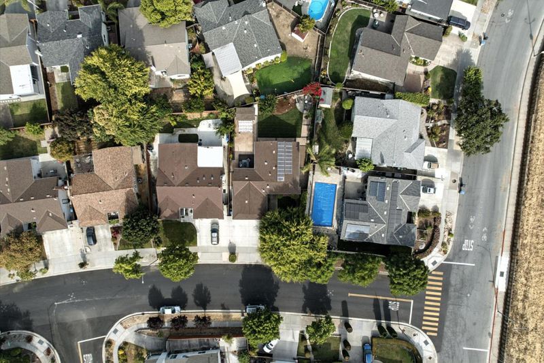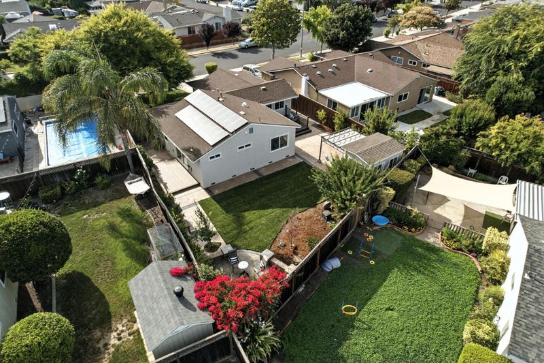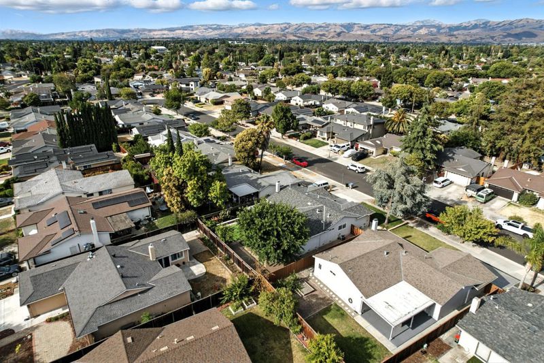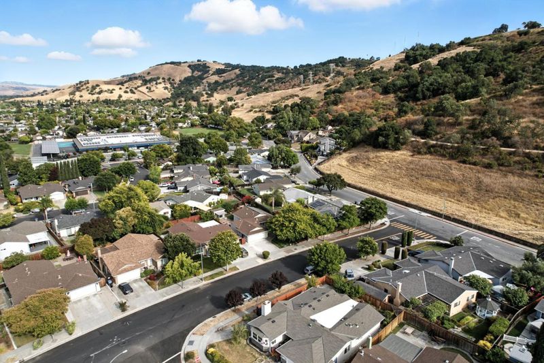
$1,498,000
1,223
SQ FT
$1,225
SQ/FT
6270 Blossom Avenue
@ Colleen Drive - 12 - Blossom Valley, San Jose
- 3 Bed
- 2 Bath
- 2 Park
- 1,223 sqft
- San Jose
-

-
Fri Jul 25, 5:00 pm - 7:00 pm
-
Sat Jul 26, 12:00 pm - 6:00 pm
-
Sun Jul 27, 12:00 pm - 6:00 pm
-
Mon Jul 28, 4:00 pm - 6:00 pm
-
Tue Jul 29, 4:00 pm - 6:00 pm
This home has been reimagined with over $300,000 in high-quality upgrades designed for comfort, style, and long-term value. Inside, you'll find new luxury vinyl plank flooring, a sleek modern aesthetic, and a fully remodeled primary bathroom. The kitchen features stainless steel appliances and modern finishes. Major system upgrades bring peace of mind: copper repiping, new HVAC with ductwork, full insulation, dual-pane windows and doors, plus owned solar for serious energy efficiency. The exterior features smooth acrylic-coated stucco for durability and curb appeal. The oversized front and backyard offer plenty of space to host, relax, or play, making it perfect for entertaining or simply unwinding. Step outside to your private backyard oasis with stamped concrete, fresh landscaping, mature fruit trees, and full irrigation. A detached bonus room with A/C and wired internet makes an ideal office, gym, or studio. The garage is also upgraded with epoxy floors and built-in shelving. Architectural plans for a future extension are included, offering room to grow. Tucked on a quiet street in one of Blossom Valleys most desirable neighborhoods and near top-rated schools, this is a rare find, fully upgraded, thoughtfully designed, and ready for its next owner to enjoy.
- Days on Market
- 2 days
- Current Status
- Active
- Original Price
- $1,498,000
- List Price
- $1,498,000
- On Market Date
- Jul 23, 2025
- Property Type
- Single Family Home
- Area
- 12 - Blossom Valley
- Zip Code
- 95123
- MLS ID
- ML82014686
- APN
- 695-27-007
- Year Built
- 1968
- Stories in Building
- 1
- Possession
- Unavailable
- Data Source
- MLSL
- Origin MLS System
- MLSListings, Inc.
Sakamoto Elementary School
Public K-6 Elementary
Students: 639 Distance: 0.1mi
Apostles Lutheran
Private K-12 Elementary, Religious, Nonprofit
Students: 230 Distance: 0.4mi
Discovery Charter 2
Charter K-8
Students: 584 Distance: 0.5mi
Spectrum Center Inc - San Jose
Private K-12 Special Education, Special Education Program, Coed
Students: 52 Distance: 0.5mi
Herman (Leonard) Intermediate School
Public 5-8 Middle
Students: 854 Distance: 0.6mi
Phoenix High School
Public 11-12 Continuation
Students: 78 Distance: 0.6mi
- Bed
- 3
- Bath
- 2
- Stall Shower, Shower and Tub, Tile, Tub
- Parking
- 2
- Attached Garage, Gate / Door Opener
- SQ FT
- 1,223
- SQ FT Source
- Unavailable
- Lot SQ FT
- 6,834.0
- Lot Acres
- 0.156887 Acres
- Kitchen
- Countertop - Granite, Dishwasher, Exhaust Fan, Garbage Disposal, Hood Over Range, Oven Range - Electric, Refrigerator
- Cooling
- Central AC
- Dining Room
- Dining Area, Eat in Kitchen
- Disclosures
- Natural Hazard Disclosure
- Family Room
- No Family Room
- Flooring
- Laminate, Tile
- Foundation
- Concrete Perimeter
- Heating
- Central Forced Air, Solar
- Laundry
- In Garage
- Views
- Hills, Garden / Greenbelt
- Fee
- Unavailable
MLS and other Information regarding properties for sale as shown in Theo have been obtained from various sources such as sellers, public records, agents and other third parties. This information may relate to the condition of the property, permitted or unpermitted uses, zoning, square footage, lot size/acreage or other matters affecting value or desirability. Unless otherwise indicated in writing, neither brokers, agents nor Theo have verified, or will verify, such information. If any such information is important to buyer in determining whether to buy, the price to pay or intended use of the property, buyer is urged to conduct their own investigation with qualified professionals, satisfy themselves with respect to that information, and to rely solely on the results of that investigation.
School data provided by GreatSchools. School service boundaries are intended to be used as reference only. To verify enrollment eligibility for a property, contact the school directly.
