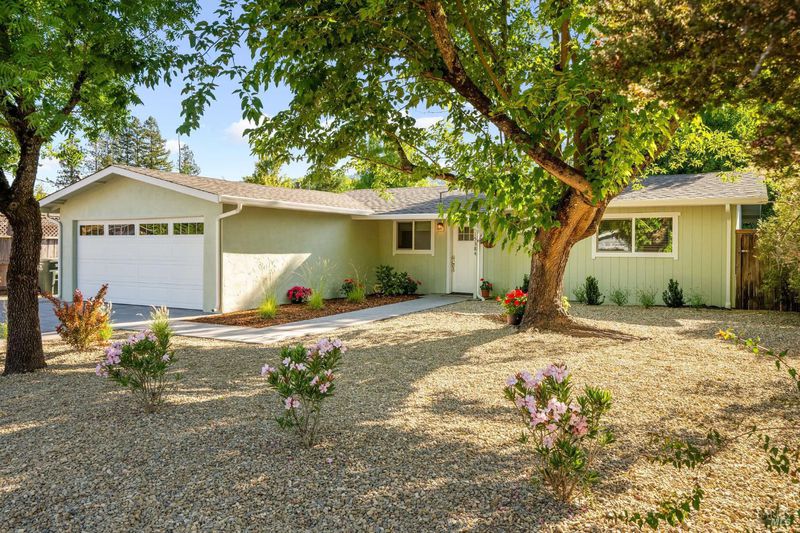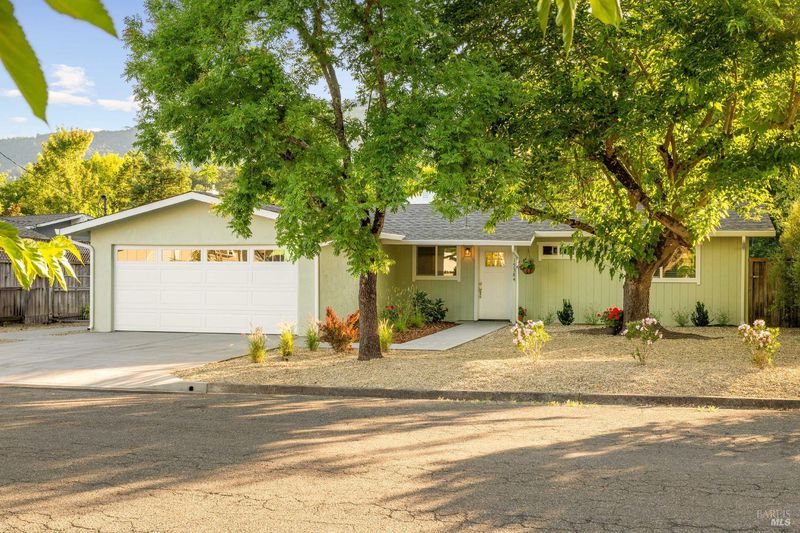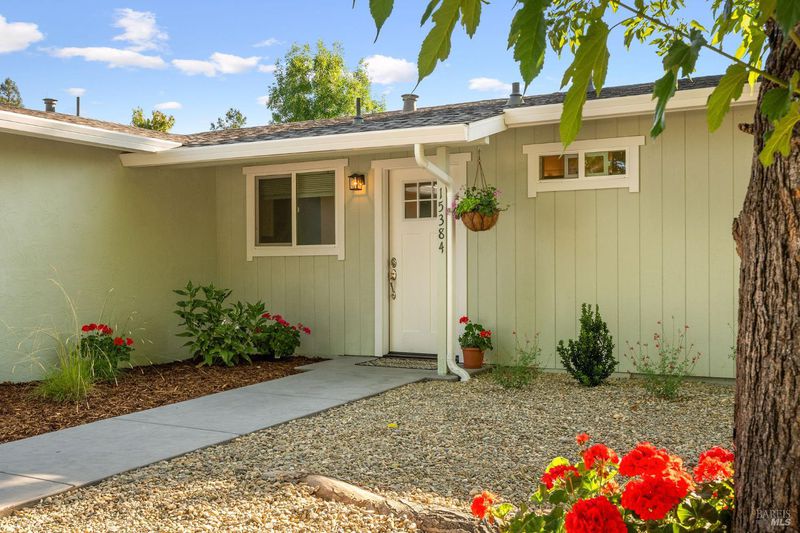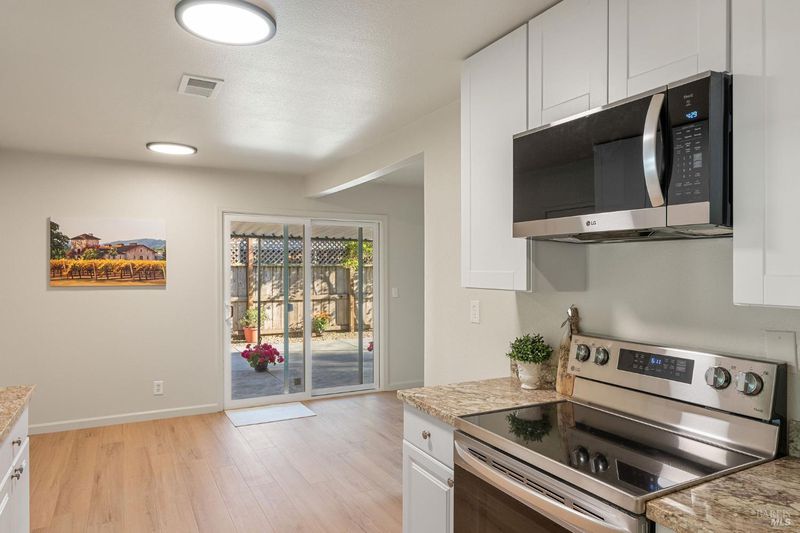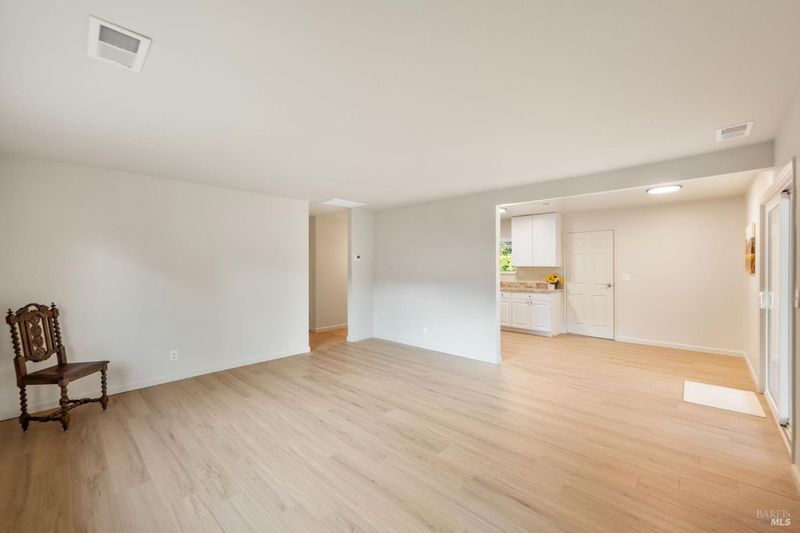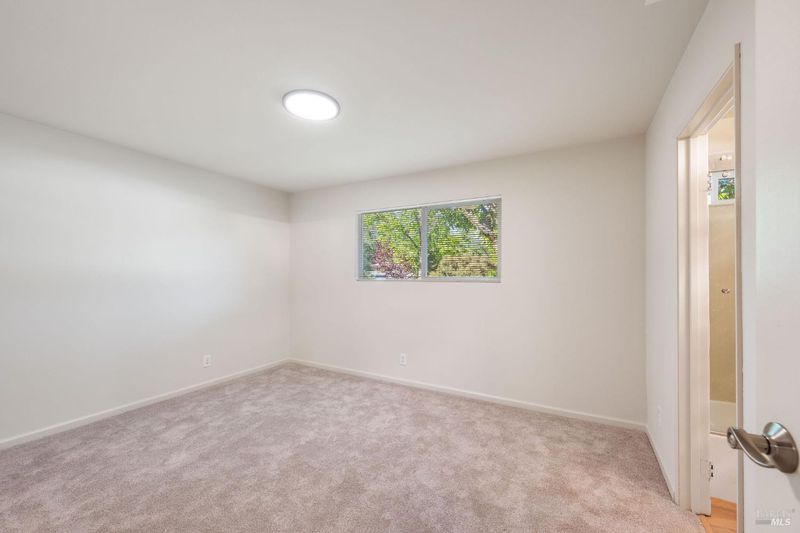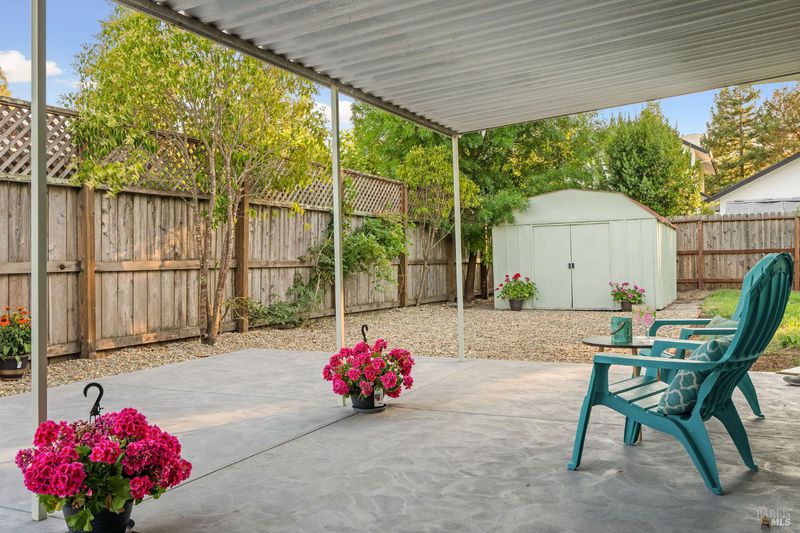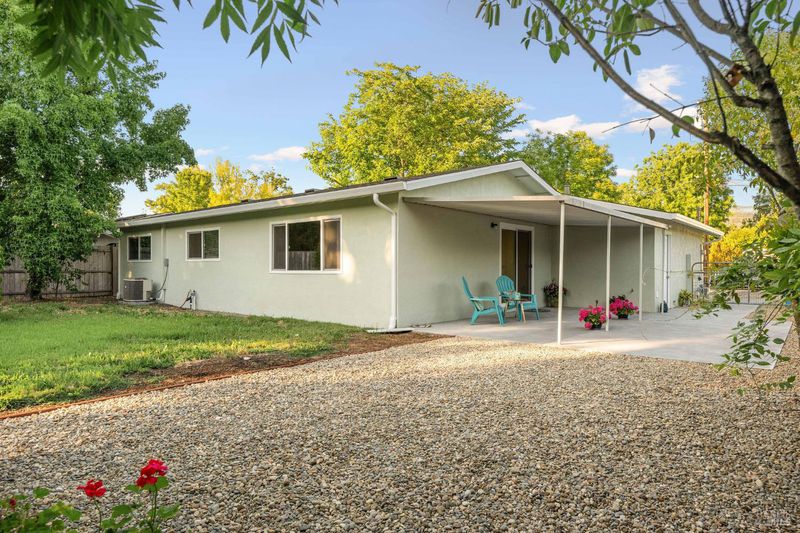
$649,000
975
SQ FT
$666
SQ/FT
15384 Marty Drive
@ Cecelia - Sonoma, Glen Ellen
- 3 Bed
- 1 Bath
- 4 Park
- 975 sqft
- Glen Ellen
-

Real Sellers!! 90K price reduction in just over a month! Total turn key Remodeled Single-Story ideally located near downtown charming Glen Ellen. This beautiful residence combines thoughtful and stylish updates with Wine Country charm. Set on a spacious 6,890 sq foot level lot, the home offers three bedrooms, one remodeled bathroom, and inviting indoor-outdoor flow. Recent improvements includes a new roof, HVAC, upgraded 200 amp electrical panel, modern windows and doors and freshly painted and textured interior walls and exterior paint.The refreshed kitchen boasts Granite countertops, new stove, microwave and disposal and the home is outfitted with lovely new LVP flooring and carpeting in the bedrooms. Enjoy a newly poured driveway, garage and covered patio with new garage door, and low maintenance landscaping with new irrigation. The expansive lot has room for a pool or ADU, and easy access to hiking in Jack London State Park. Neighborhood park around the corner! Section 1 CLEARANCE! This home is a compelling opportunity in a very well sought after location of Glen Ellen. This move-in ready property delivers turnkey living in the heart of the Wine Country. Six photos in the Gallery are virtually staged. Yours to love....
- Days on Market
- 65 days
- Current Status
- Contingent
- Original Price
- $739,000
- List Price
- $649,000
- On Market Date
- Jul 1, 2025
- Contingent Date
- Aug 27, 2025
- Property Type
- Single Family Residence
- Area
- Sonoma
- Zip Code
- 95442
- MLS ID
- 325060327
- APN
- 054-393-003-000
- Year Built
- 1965
- Stories in Building
- Unavailable
- Possession
- Close Of Escrow
- Data Source
- BAREIS
- Origin MLS System
Archbishop Hanna High School
Private 8-12 Secondary, Religious, All Male
Students: 100 Distance: 1.6mi
Sonoma Charter School
Charter K-8 Elementary
Students: 205 Distance: 1.8mi
Altimira Middle School
Public 6-8 Middle
Students: 468 Distance: 2.1mi
Woodland Star Charter School
Charter K-8 Elementary, Coed
Students: 251 Distance: 2.1mi
New Song School
Private 1-12 Combined Elementary And Secondary, Religious, Coed
Students: 22 Distance: 2.2mi
Flowery Elementary School
Public K-5 Elementary
Students: 339 Distance: 2.3mi
- Bed
- 3
- Bath
- 1
- Low-Flow Shower(s), Low-Flow Toilet(s), Tub w/Shower Over
- Parking
- 4
- Attached, Garage Door Opener
- SQ FT
- 975
- SQ FT Source
- Assessor Agent-Fill
- Lot SQ FT
- 6,890.0
- Lot Acres
- 0.1582 Acres
- Kitchen
- Granite Counter
- Cooling
- Central
- Dining Room
- Space in Kitchen
- Flooring
- Vinyl
- Foundation
- Slab
- Heating
- Central
- Laundry
- Hookups Only, In Garage
- Main Level
- Bedroom(s), Garage, Kitchen, Living Room, Primary Bedroom, Street Entrance
- Views
- Mountains
- Possession
- Close Of Escrow
- Architectural Style
- Traditional
- Fee
- $0
MLS and other Information regarding properties for sale as shown in Theo have been obtained from various sources such as sellers, public records, agents and other third parties. This information may relate to the condition of the property, permitted or unpermitted uses, zoning, square footage, lot size/acreage or other matters affecting value or desirability. Unless otherwise indicated in writing, neither brokers, agents nor Theo have verified, or will verify, such information. If any such information is important to buyer in determining whether to buy, the price to pay or intended use of the property, buyer is urged to conduct their own investigation with qualified professionals, satisfy themselves with respect to that information, and to rely solely on the results of that investigation.
School data provided by GreatSchools. School service boundaries are intended to be used as reference only. To verify enrollment eligibility for a property, contact the school directly.
