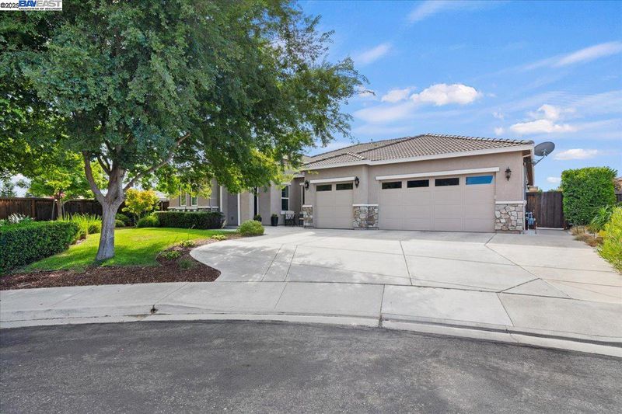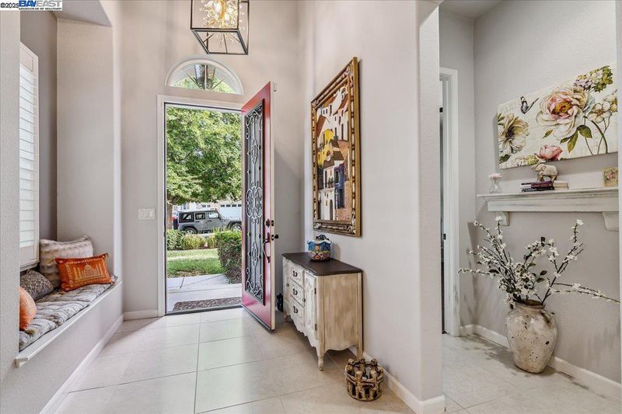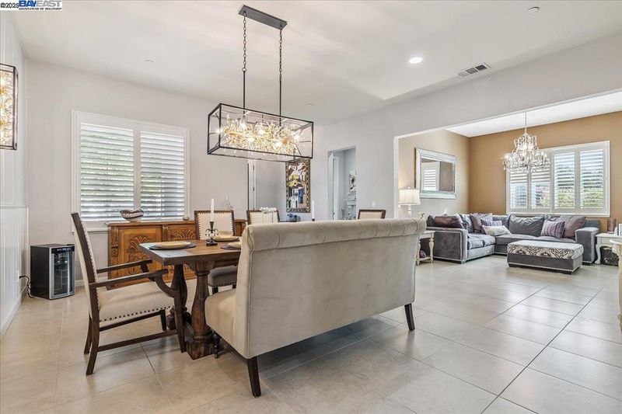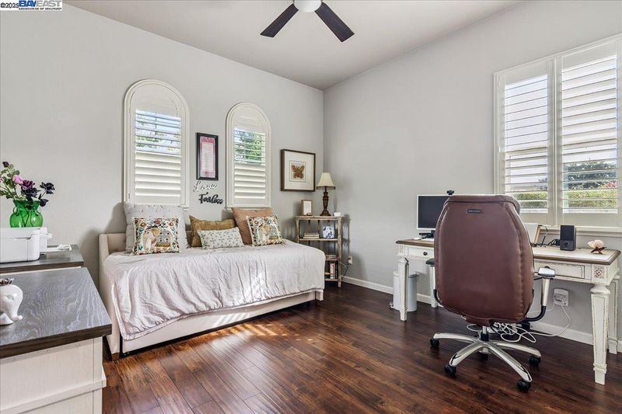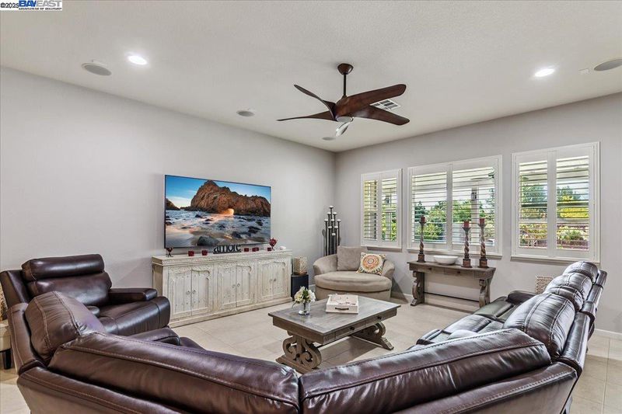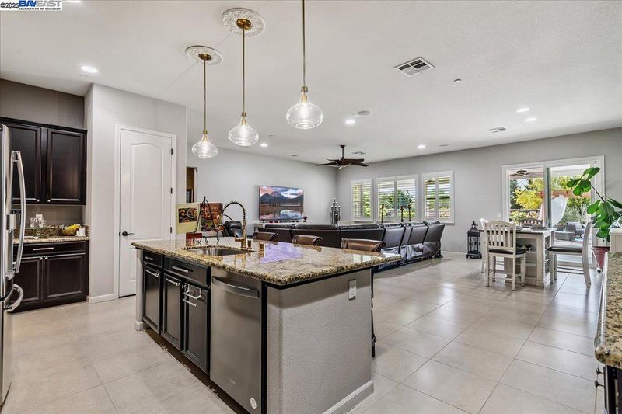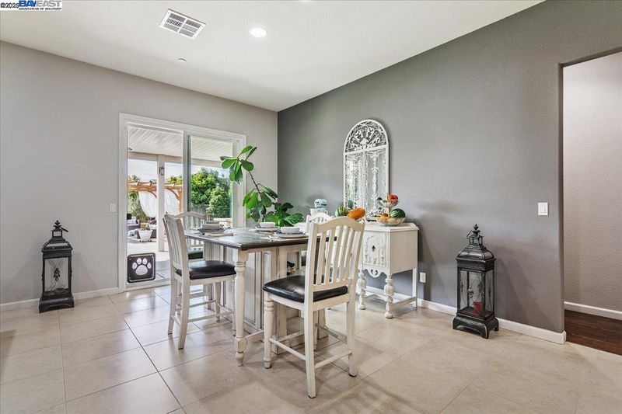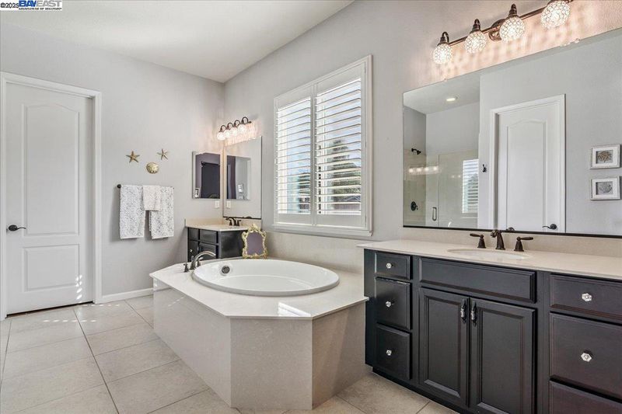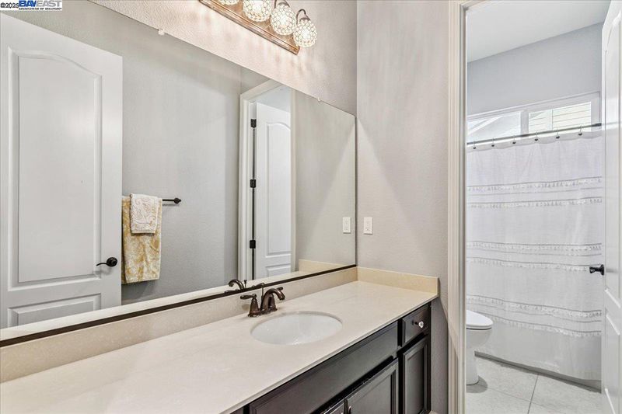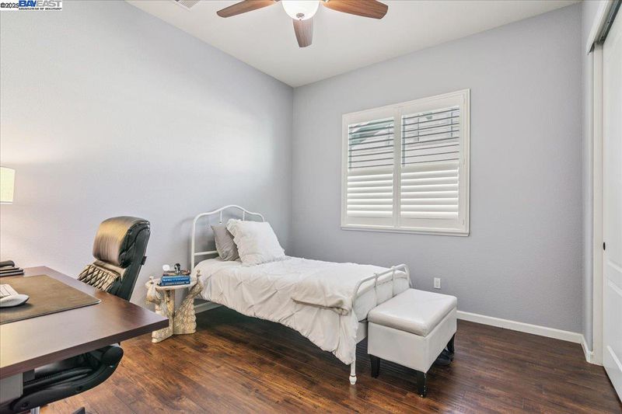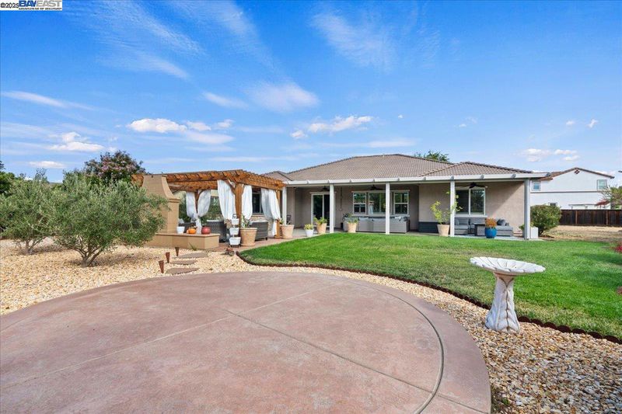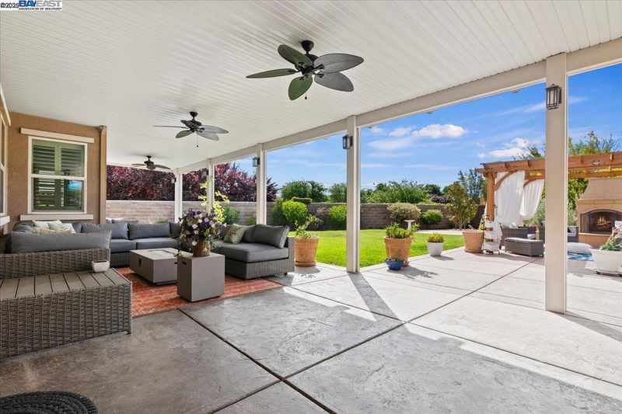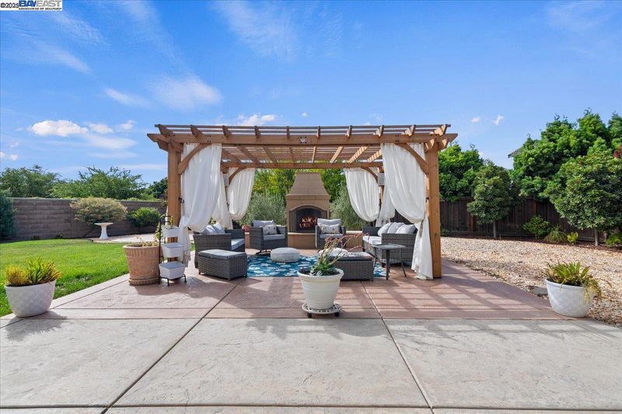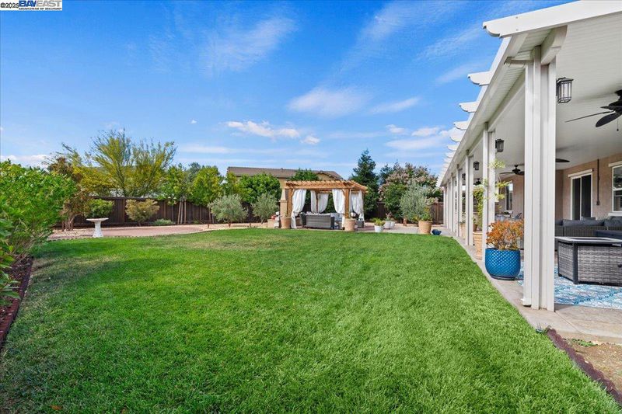
$1,250,000
2,950
SQ FT
$424
SQ/FT
1772 Chili Court
@ Marjoram - Sterling, Brentwood
- 4 Bed
- 3.5 (3/1) Bath
- 3 Park
- 2,950 sqft
- Brentwood
-

-
Sat Jul 26, 1:00 pm - 4:00 pm
Elegance Found Here in This Sprawling Meritage Single Story Estate Boasting 4 Bedrooms, 3.5 Baths, Formal Dining Room, Living Room, Great Room & Enormous Gourmet Kitchen - Over 2950 SF & Over 14,000 SF Lot - Supreme Court Location with No Rear Neighbors & Pie Shaped Lot is Expansive Enough to Build an ADU, Swimming Pool & Cabana House. An Entertainer's Dream Offers A Huge Outdoor 20' Kitchen w/Built In BBQ, Sink Bowl From Bahi - All Situated Under a Solid Alumawood Patio Cover, Multiple Ceiling Fans & Sitting Areas The Entire 60' Length of the House. Custom Outdoor Lighting from the John Timberland Casa Marseille Bronze Collection. Indoor Custom High End Lighting From Possini Euro Design. All Paired to a Wifi Switch for Automation from Your Phone! Value Not Only in The Aesthetics; Energy Efficiency Includes: Multispeed HVAC System is features in Meritage homes, Spray Foam Insulation, Sealed/Insulated Ducts + Advanced Air Filtration - Perfect for allergy suffers and those with sensitive lungs. Unlimited Featu
-
Sun Jul 27, 1:00 pm - 4:00 pm
Elegance Found Here in This Sprawling Meritage Single Story Estate Boasting 4 Bedrooms, 3.5 Baths, Formal Dining Room, Living Room, Great Room & Enormous Gourmet Kitchen - Over 2950 SF & Over 14,000 SF Lot - Supreme Court Location with No Rear Neighbors & Pie Shaped Lot is Expansive Enough to Build an ADU, Swimming Pool & Cabana House. An Entertainer's Dream Offers A Huge Outdoor 20' Kitchen w/Built In BBQ, Sink Bowl From Bahi - All Situated Under a Solid Alumawood Patio Cover, Multiple Ceiling Fans & Sitting Areas The Entire 60' Length of the House. Custom Outdoor Lighting from the John Timberland Casa Marseille Bronze Collection. Indoor Custom High End Lighting From Possini Euro Design. All Paired to a Wifi Switch for Automation from Your Phone! Value Not Only in The Aesthetics; Energy Efficiency Includes: Multispeed HVAC System is features in Meritage homes, Spray Foam Insulation, Sealed/Insulated Ducts + Advanced Air Filtration - Perfect for allergy suffers and those with sensitive lungs. Unlimited Featu
Elegance Found Here in This Sprawling Meritage Single Story Estate Boasting 4 Bedrooms, 3.5 Baths, Formal Dining Room, Living Room, Great Room & Enormous Gourmet Kitchen - Over 2950 SF & Over 14,000 SF Lot - Supreme Court Location with No Rear Neighbors & Pie Shaped Lot is Expansive Enough to Build an ADU, Swimming Pool & Cabana House. An Entertainer's Dream Offers A Huge Outdoor 20' Kitchen w/Built In BBQ, Sink Bowl From Bahi - All Situated Under a Solid Alumawood Patio Cover, Multiple Ceiling Fans & Sitting Areas The Entire 60' Length of the House. Another Focal Point is the Trellis with Curtains & Gas Fireplace. Custom Outdoor Lighting from the John Timberland Casa Marseille Bronze Collection. Indoor Custom High End Lighting From Possini Euro Design. All Paired to a Wifi Switch for Automation from Your Phone! Value Not Only in The Aesthetics; Energy Efficiency Includes: Multispeed HVAC System is features in Meritage homes, Spray Foam Insulation, Sealed/Insulated Ducts + Advanced Air Filtration - Perfect for allergy suffers and those with sensitive lungs. Unlimited Features Convey Value in this Property; Patio Furnishings, Husky Red Tool Boxes & Full Weight Room/Equipment Setup Included in Sale. Turn Key - Ready For You to Move In & Enjoy All This Stupendous Home Offers!
- Current Status
- New
- Original Price
- $1,250,000
- List Price
- $1,250,000
- On Market Date
- Jul 24, 2025
- Property Type
- Detached
- D/N/S
- Sterling
- Zip Code
- 94513
- MLS ID
- 41105982
- APN
- 0164200057
- Year Built
- 2013
- Stories in Building
- 1
- Possession
- Close Of Escrow
- Data Source
- MAXEBRDI
- Origin MLS System
- BAY EAST
Marsh Creek Elementary School
Public K-5 Elementary
Students: 732 Distance: 0.4mi
Bouton-Shaw Academy
Private 1-12
Students: 6 Distance: 1.0mi
William B. Bristow Middle School
Public 6-8 Middle, Yr Round
Students: 1193 Distance: 1.1mi
Freedom High School
Public 9-12 Secondary, Yr Round
Students: 2589 Distance: 1.1mi
Pioneer Elementary School
Public K-5 Elementary, Yr Round
Students: 875 Distance: 1.2mi
Lighthouse Christian Academy
Private 1-12 Religious, Coed
Students: 19 Distance: 1.3mi
- Bed
- 4
- Bath
- 3.5 (3/1)
- Parking
- 3
- Attached, Garage Door Opener
- SQ FT
- 2,950
- SQ FT Source
- Public Records
- Lot SQ FT
- 14,119.0
- Lot Acres
- 0.32 Acres
- Pool Info
- Possible Pool Site
- Kitchen
- Dishwasher, Double Oven, Gas Range, Plumbed For Ice Maker, Microwave, Oven, Water Filter System, Water Softener, Breakfast Bar, Counter - Solid Surface, Stone Counters, Disposal, Gas Range/Cooktop, Ice Maker Hookup, Kitchen Island, Oven Built-in, Updated Kitchen
- Cooling
- Ceiling Fan(s), Central Air, ENERGY STAR Qualified Equipment
- Disclosures
- Nat Hazard Disclosure, Hospital Nearby, Shopping Cntr Nearby, Restaurant Nearby
- Entry Level
- Exterior Details
- Lighting, Back Yard, Front Yard, Sprinklers Automatic, Landscape Back, Landscape Front
- Flooring
- Laminate, Tile
- Foundation
- Fire Place
- Free Standing, Gas, Gas Piped, See Remarks
- Heating
- Forced Air
- Laundry
- Laundry Room, Sink
- Main Level
- 3 Bedrooms, 2 Baths, Primary Bedrm Suite - 1, No Steps to Entry, Main Entry
- Possession
- Close Of Escrow
- Architectural Style
- Contemporary
- Non-Master Bathroom Includes
- Shower Over Tub, Solid Surface, Tile, Updated Baths, Double Vanity, Window
- Construction Status
- Existing
- Additional Miscellaneous Features
- Lighting, Back Yard, Front Yard, Sprinklers Automatic, Landscape Back, Landscape Front
- Location
- Cul-De-Sac, Level, Premium Lot, Back Yard, Front Yard, Landscaped, Pool Site, Private
- Roof
- Composition Shingles, Tile
- Water and Sewer
- Public
- Fee
- Unavailable
MLS and other Information regarding properties for sale as shown in Theo have been obtained from various sources such as sellers, public records, agents and other third parties. This information may relate to the condition of the property, permitted or unpermitted uses, zoning, square footage, lot size/acreage or other matters affecting value or desirability. Unless otherwise indicated in writing, neither brokers, agents nor Theo have verified, or will verify, such information. If any such information is important to buyer in determining whether to buy, the price to pay or intended use of the property, buyer is urged to conduct their own investigation with qualified professionals, satisfy themselves with respect to that information, and to rely solely on the results of that investigation.
School data provided by GreatSchools. School service boundaries are intended to be used as reference only. To verify enrollment eligibility for a property, contact the school directly.
