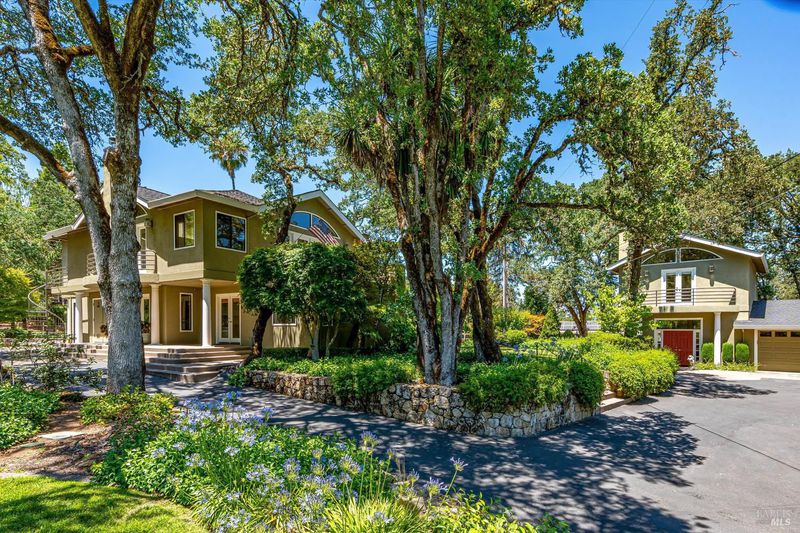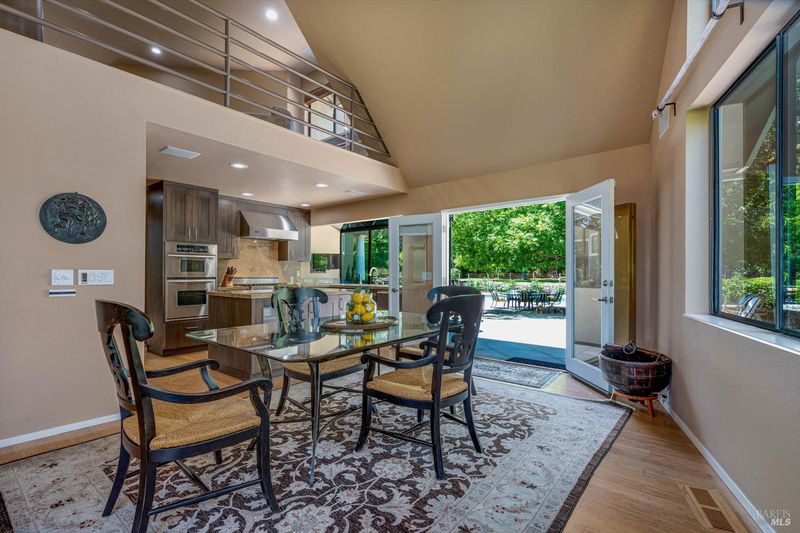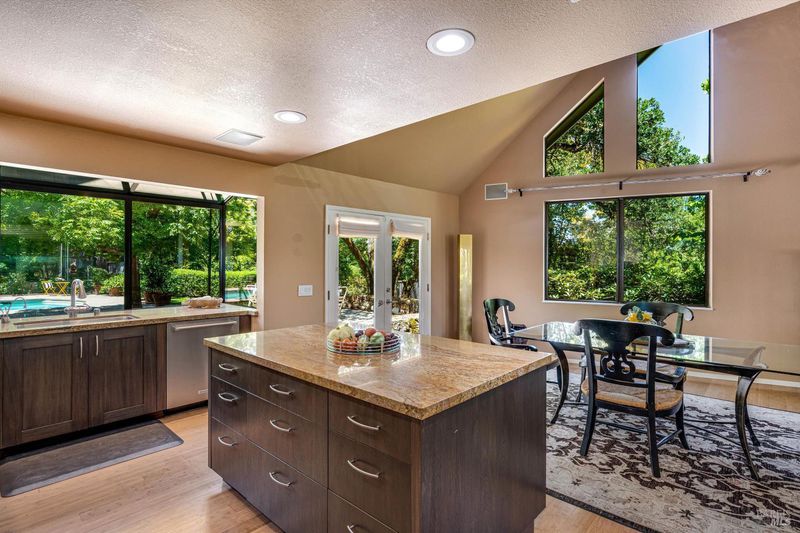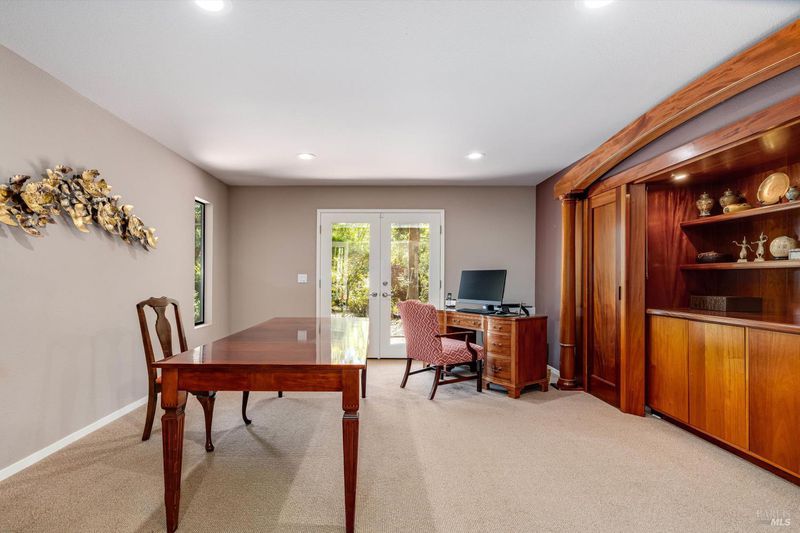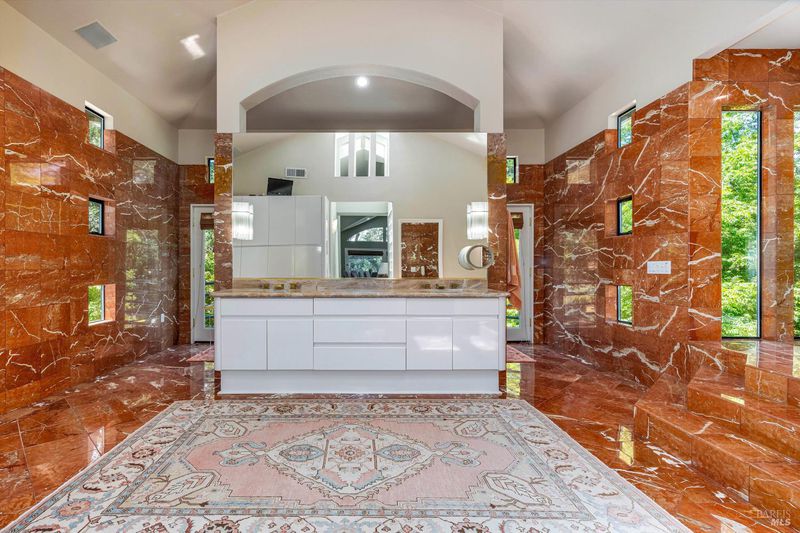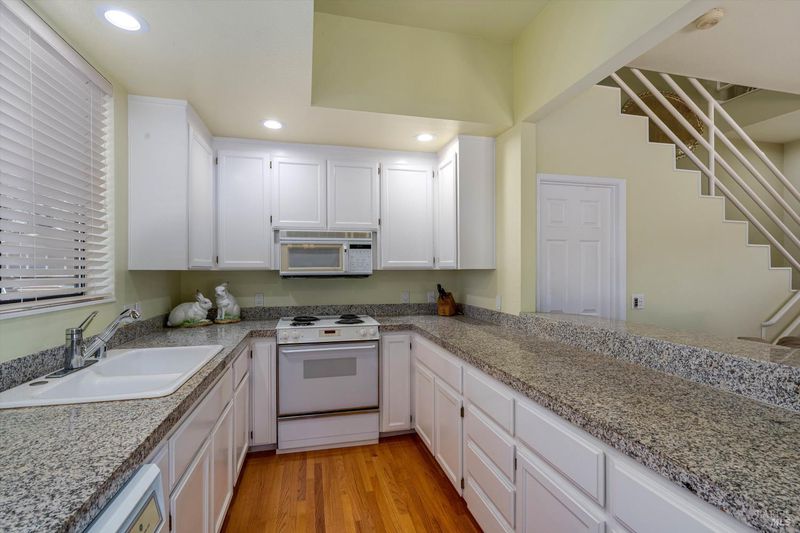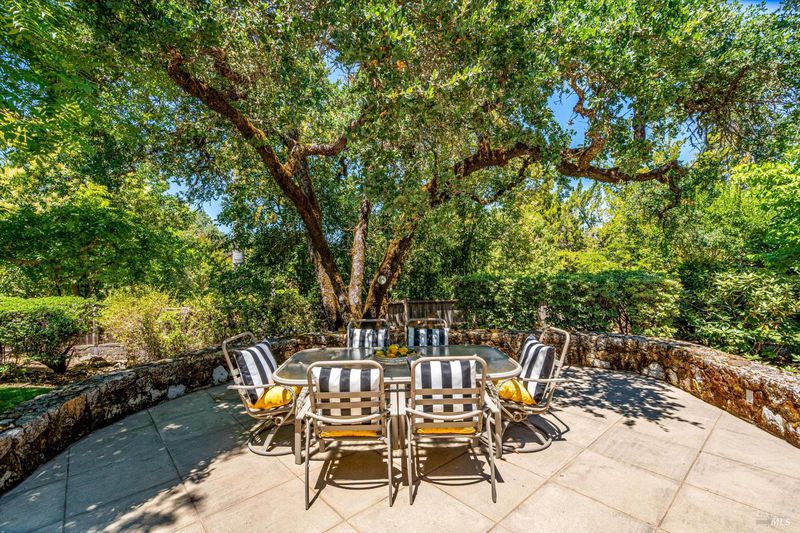
$2,950,000
4,987
SQ FT
$592
SQ/FT
3057 St. Helena Highway
@ Byrd Hill - St. Helena
- 3 Bed
- 4 (3/1) Bath
- 10 Park
- 4,987 sqft
- St. Helena
-

This stunning St. Helena contemporary estate spans 1.27 acres, featuring impressive architectural details & high-pitched ceilings that evoke a sense of grandeur & openness. Artfully shaped windows & various ceiling angles add visual interest & architectural character. The main house, featuring a dramatic high-ceiling entry, bamboo floors throughout, two fireplaces, a library/office, a wine cellar, a chef's kitchen with a butler's pantry, & a grand entertaining bar adjacent to the family room, opens to the backyard patio. The primary suite is truly an oasis; a pitched ridge skylight immerses the interior, the primary bedroom with a sitting area opens to a balcony, & a spacious primary bathroom with beautiful marble finishes & spa-like amenities. The guest house features a living room, 2 fireplaces, a kitchen, a large bedroom suite, & an oversized 4-car garage with a workshop. Gorgeous natural stone walls beautifully embrace the exquisite garden entry, and the backyard is a serene bucolic garden setting, featuring a large pool & spa, water fountain, & a spacious patio for outdoor dining/entertaining. The grounds are truly a vision - matured trees, beautiful floral & succulent gardens, fig trees, & vegetable beds that add to the allure of the Napa Valley lifestyle.
- Days on Market
- 1 day
- Current Status
- Active
- Original Price
- $2,950,000
- List Price
- $2,950,000
- On Market Date
- Jul 21, 2025
- Property Type
- Single Family Residence
- Area
- St. Helena
- Zip Code
- 94574
- MLS ID
- 325060212
- APN
- 022-090-007-000
- Year Built
- 1991
- Stories in Building
- Unavailable
- Possession
- Close Of Escrow
- Data Source
- BAREIS
- Origin MLS System
Robert Louis Stevenson Intermediate School
Public 6-8 Middle
Students: 270 Distance: 1.9mi
Foothills Adventist Elementary School
Private K-8 Elementary, Religious, Coed
Students: 41 Distance: 1.9mi
Saint Helena Elementary School
Public 3-5 Elementary
Students: 241 Distance: 2.1mi
St. Helena Catholic School
Private PK-8 Elementary, Religious, Coed
Students: 84 Distance: 2.3mi
The Young School
Private 1-6 Montessori, Elementary, Coed
Students: 25 Distance: 2.5mi
Saint Helena High School
Public 9-12 Secondary
Students: 497 Distance: 2.8mi
- Bed
- 3
- Bath
- 4 (3/1)
- Double Sinks, Marble, Multiple Shower Heads, Outside Access, Tub, Window
- Parking
- 10
- Detached, Garage Door Opener
- SQ FT
- 4,987
- SQ FT Source
- Assessor Auto-Fill
- Lot SQ FT
- 55,321.0
- Lot Acres
- 1.27 Acres
- Pool Info
- Pool Sweep, Pool/Spa Combo
- Kitchen
- Island, Marble Counter, Pantry Cabinet
- Cooling
- Central
- Dining Room
- Dining/Living Combo
- Exterior Details
- Balcony, Entry Gate
- Family Room
- View
- Living Room
- Cathedral/Vaulted, Great Room, View
- Flooring
- Bamboo, Carpet, Marble, Tile
- Fire Place
- Gas Piped, Living Room, Primary Bedroom, Wood Burning
- Heating
- Central
- Laundry
- Dryer Included, Ground Floor, Inside Room, Washer Included
- Upper Level
- Full Bath(s), Loft, Primary Bedroom, Retreat
- Main Level
- Bedroom(s), Family Room, Full Bath(s), Kitchen, Living Room, Partial Bath(s)
- Possession
- Close Of Escrow
- Architectural Style
- Contemporary
- Fee
- $0
MLS and other Information regarding properties for sale as shown in Theo have been obtained from various sources such as sellers, public records, agents and other third parties. This information may relate to the condition of the property, permitted or unpermitted uses, zoning, square footage, lot size/acreage or other matters affecting value or desirability. Unless otherwise indicated in writing, neither brokers, agents nor Theo have verified, or will verify, such information. If any such information is important to buyer in determining whether to buy, the price to pay or intended use of the property, buyer is urged to conduct their own investigation with qualified professionals, satisfy themselves with respect to that information, and to rely solely on the results of that investigation.
School data provided by GreatSchools. School service boundaries are intended to be used as reference only. To verify enrollment eligibility for a property, contact the school directly.
