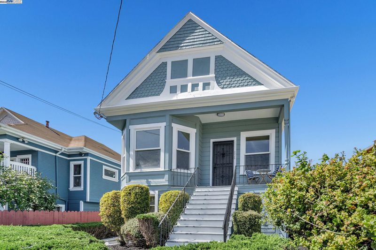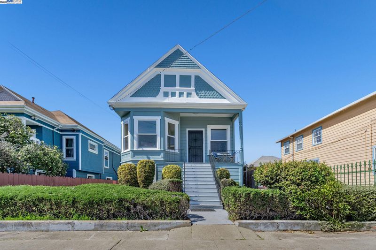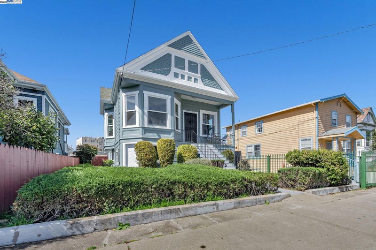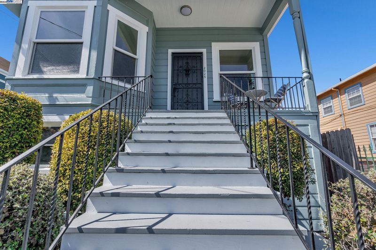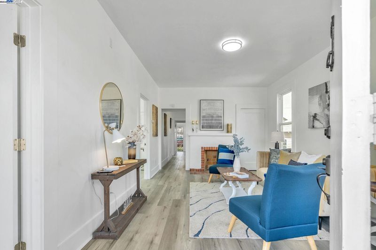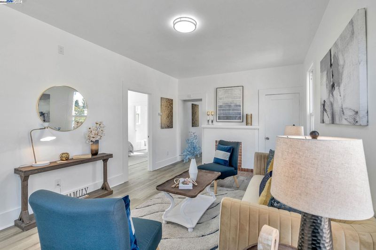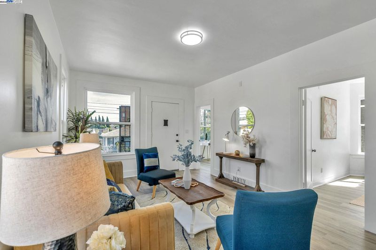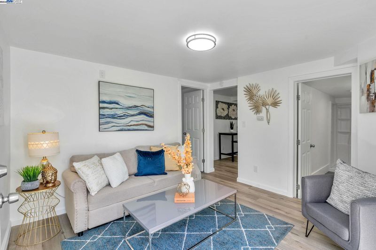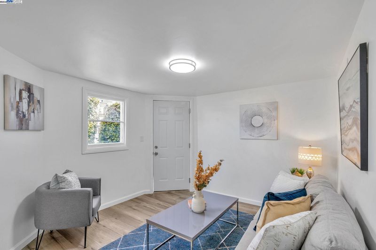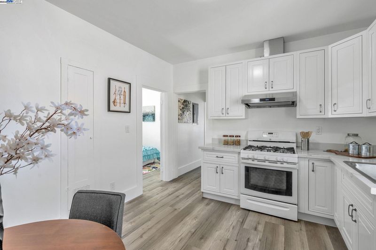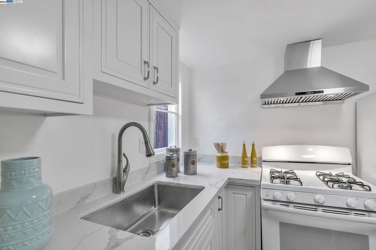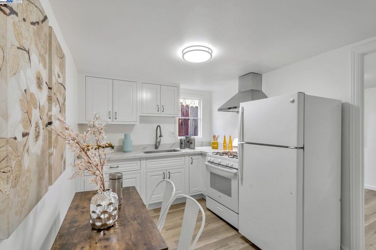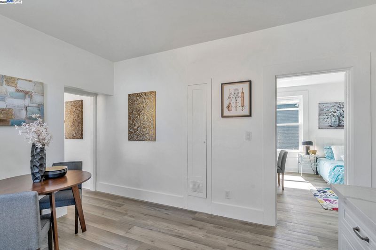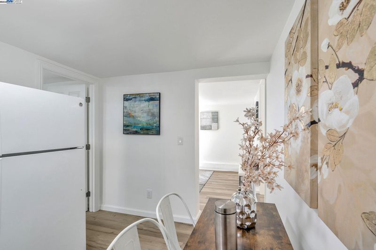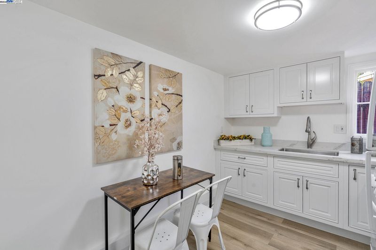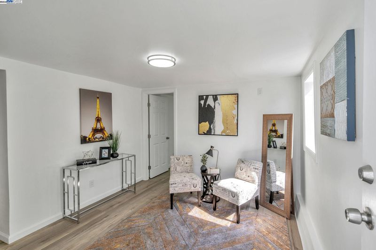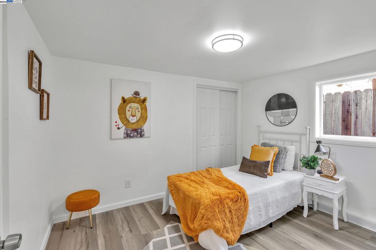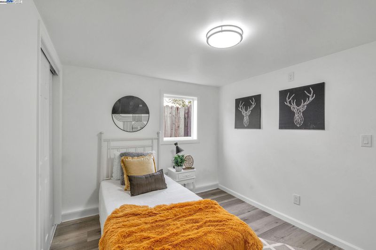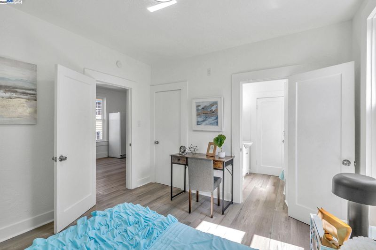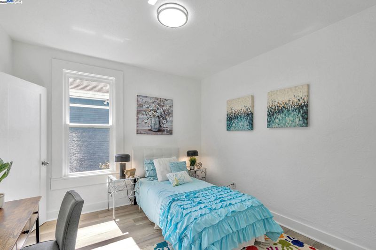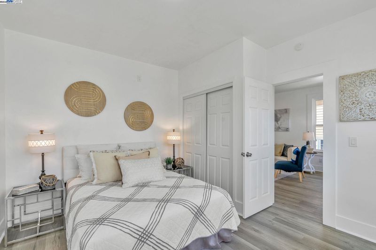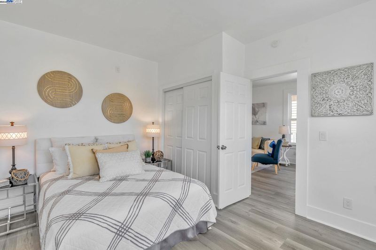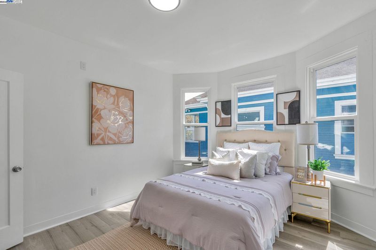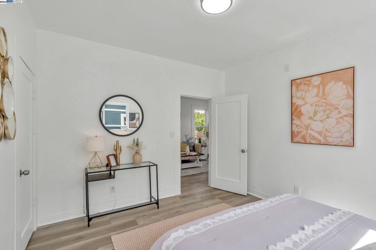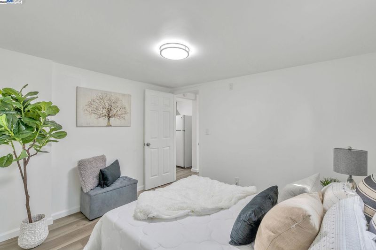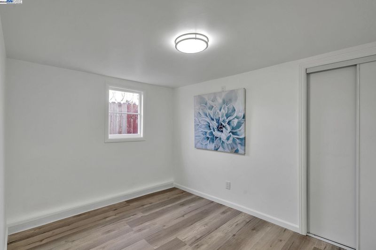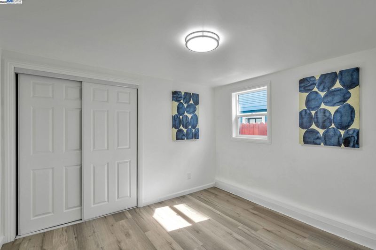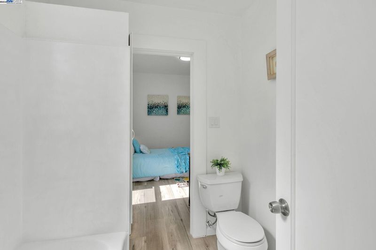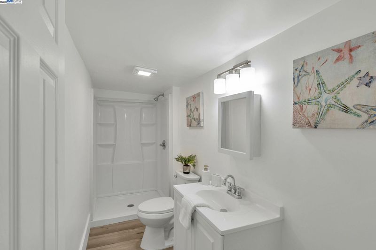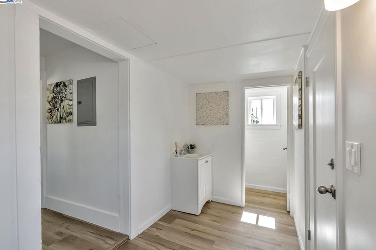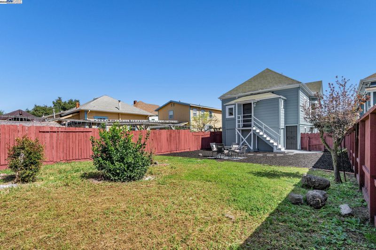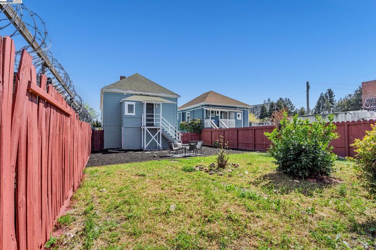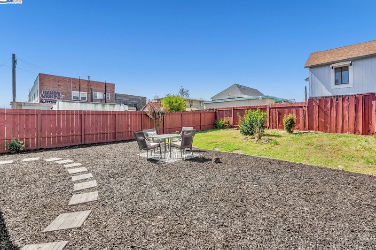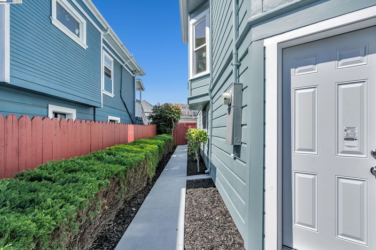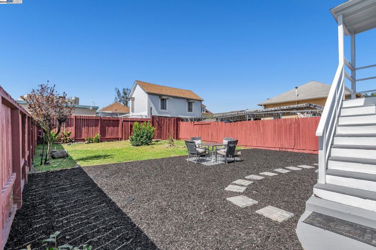
$799,000
2,050
SQ FT
$390
SQ/FT
2025 34th Ave
@ Foothill Blvd - Fruitvale Area, Oakland
- 7 Bed
- 5 Bath
- 0 Park
- 2,050 sqft
- Oakland
-

Experience the comfort of this exquisitely remodeled 2-storey house with an expansive 3-bedroom, 2 1/2-bathroom residence on the upper level and two additional Units as HUGE BONUS each having 2BR/1Bath/1kitchen at ground level for a great rental income. This house offers stunning views and is nestled on a peaceful street creating a warm and inviting atmosphere. The main level exudes modern sophistication and timeless allure with windows that stream sunlight, a beautiful family room with fireplace. All bedrooms are spacious and transition well into the open concept/easy flow layout. Enjoy cooking in the upgraded gourmet kitchen, featuring quartz countertops, stainless steel appliances, ample new cabinetry, upgraded bathrooms. Beautiful New laminated floors, New interior and exterior painting throughout the entire house. The huge private backyard oasis beckons you to unwind and entertain in style. The backyard has fencing that surrounds the entire backyard space and there is potential to build an ADU. The front yard has potential for a lot of parking. 0.7 Miles to BART, easy access to the 580, 880 and 980/24 freeways, quick commutes to Berkeley, downtown Oakland. Back on the market- previous buyer unable to secure financing.Don't miss this opportunity.
- Current Status
- New
- Original Price
- $799,000
- List Price
- $799,000
- On Market Date
- Sep 7, 2025
- Property Type
- Detached
- D/N/S
- Fruitvale Area
- Zip Code
- 94601
- MLS ID
- 41110743
- APN
- 2788161
- Year Built
- 1898
- Stories in Building
- 2
- Possession
- Close Of Escrow
- Data Source
- MAXEBRDI
- Origin MLS System
- BAY EAST
Oakland Charter High School
Charter 9-12 Secondary
Students: 459 Distance: 0.2mi
Patten Academy Of Christian Education
Private K-12 Combined Elementary And Secondary, Religious, Coed
Students: 110 Distance: 0.2mi
United For Success Academy
Public 6-8 Middle
Students: 370 Distance: 0.2mi
Life Academy
Public 6-12 Secondary
Students: 463 Distance: 0.2mi
Urban Promise Academy
Public 6-8 Middle
Students: 370 Distance: 0.3mi
Saint Elizabeth High School
Private 9-12 Secondary, Religious, Coed
Students: 154 Distance: 0.4mi
- Bed
- 7
- Bath
- 5
- Parking
- 0
- None
- SQ FT
- 2,050
- SQ FT Source
- Not Verified
- Lot SQ FT
- 4,625.0
- Lot Acres
- 0.1062 Acres
- Pool Info
- None
- Kitchen
- Gas Range, Refrigerator, Dryer, Washer, Stone Counters, Disposal, Gas Range/Cooktop, Updated Kitchen
- Cooling
- None
- Disclosures
- None
- Entry Level
- Exterior Details
- Back Yard, Front Yard, Garden, Low Maintenance
- Flooring
- Laminate
- Foundation
- Fire Place
- Brick
- Heating
- Other
- Laundry
- Gas Dryer Hookup, Hookups Only, Laundry Room
- Upper Level
- 3 Bedrooms
- Main Level
- 4 Bedrooms
- Possession
- Close Of Escrow
- Architectural Style
- Victorian
- Construction Status
- Existing
- Additional Miscellaneous Features
- Back Yard, Front Yard, Garden, Low Maintenance
- Location
- Level, Back Yard, Front Yard, Private
- Roof
- Shingle
- Water and Sewer
- Public
- Fee
- Unavailable
MLS and other Information regarding properties for sale as shown in Theo have been obtained from various sources such as sellers, public records, agents and other third parties. This information may relate to the condition of the property, permitted or unpermitted uses, zoning, square footage, lot size/acreage or other matters affecting value or desirability. Unless otherwise indicated in writing, neither brokers, agents nor Theo have verified, or will verify, such information. If any such information is important to buyer in determining whether to buy, the price to pay or intended use of the property, buyer is urged to conduct their own investigation with qualified professionals, satisfy themselves with respect to that information, and to rely solely on the results of that investigation.
School data provided by GreatSchools. School service boundaries are intended to be used as reference only. To verify enrollment eligibility for a property, contact the school directly.
