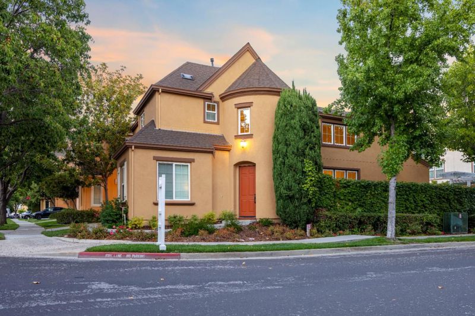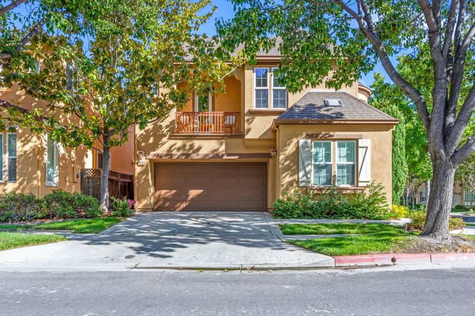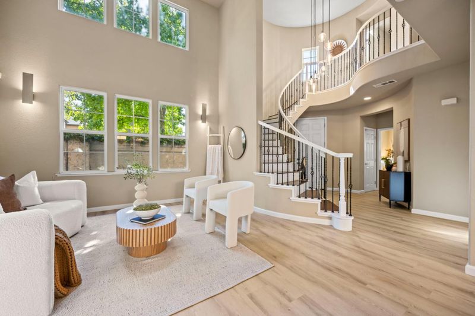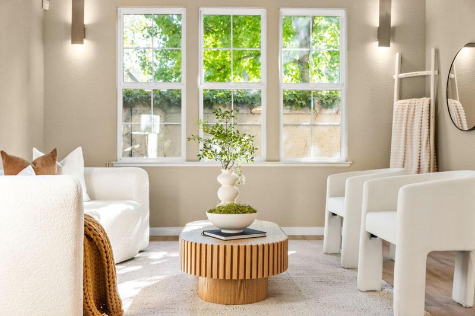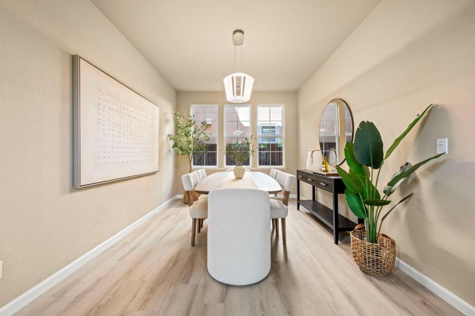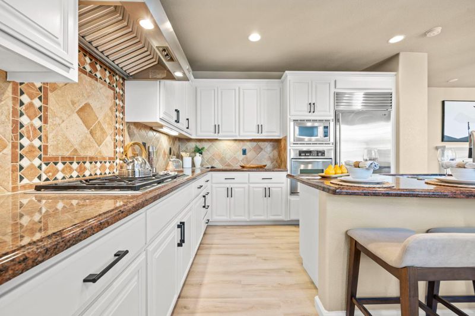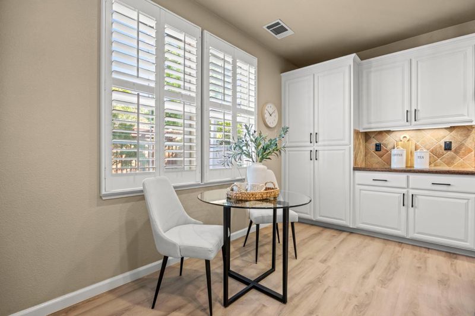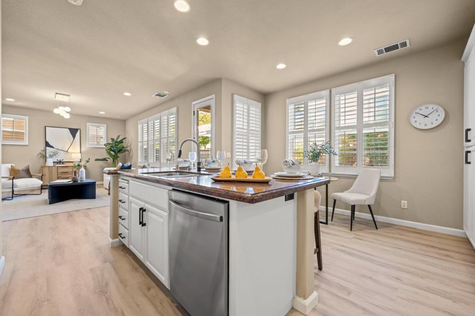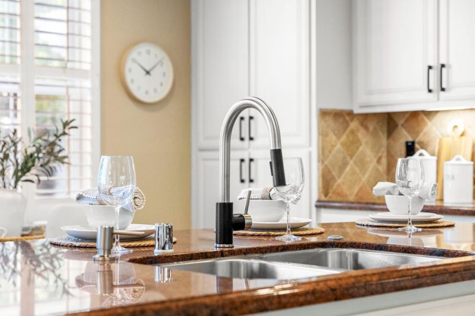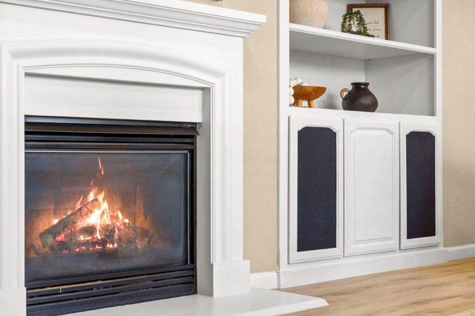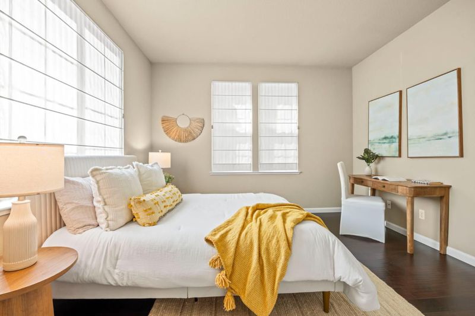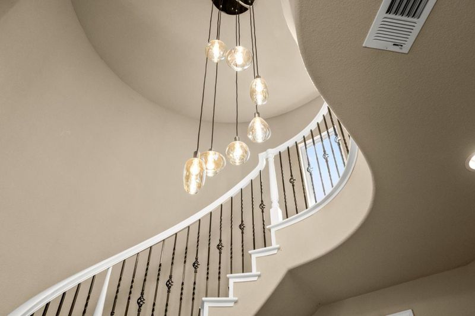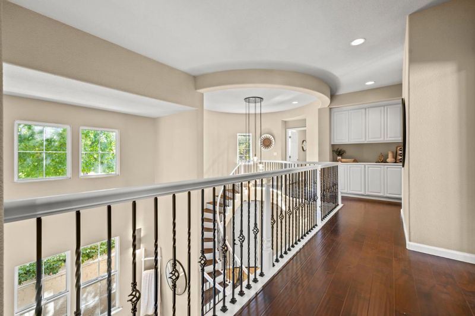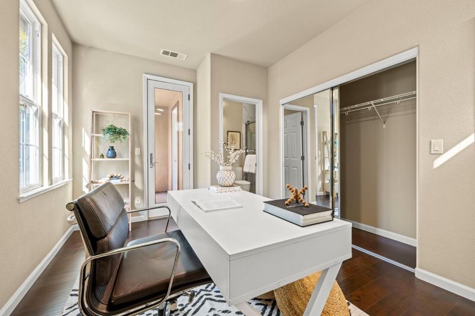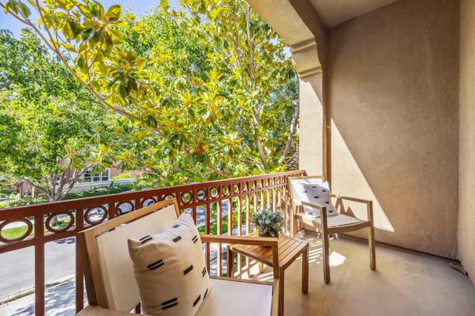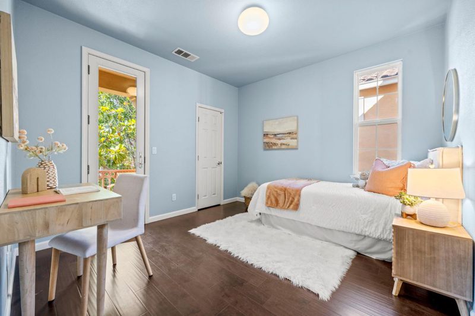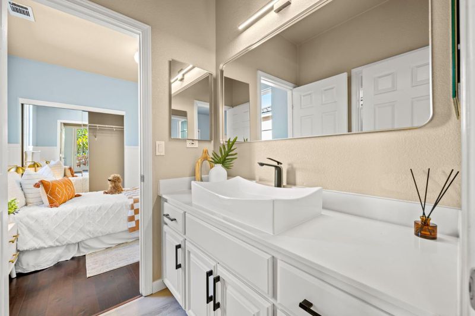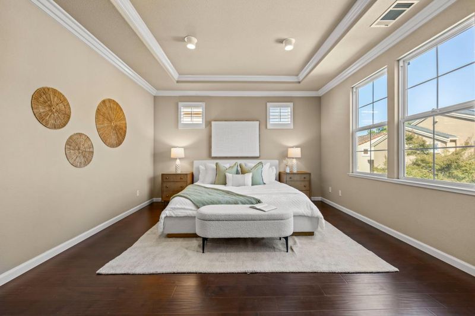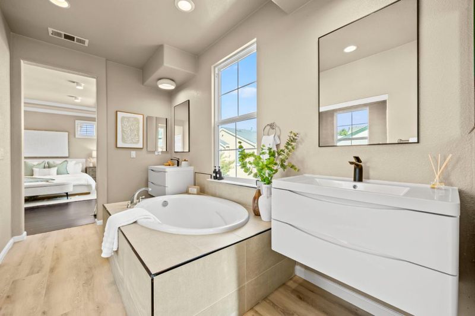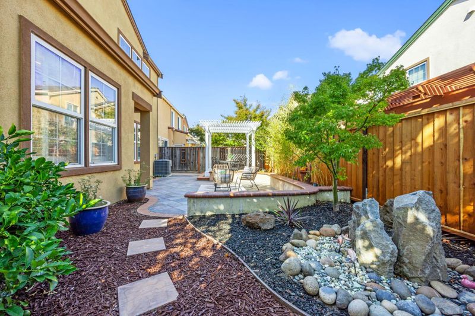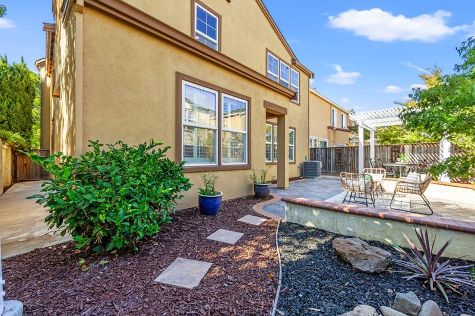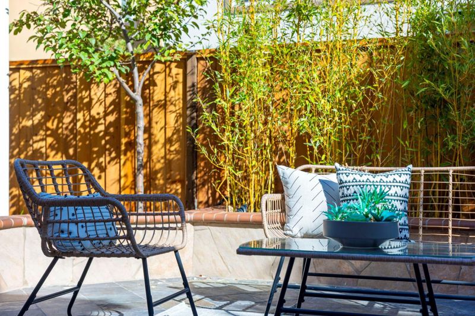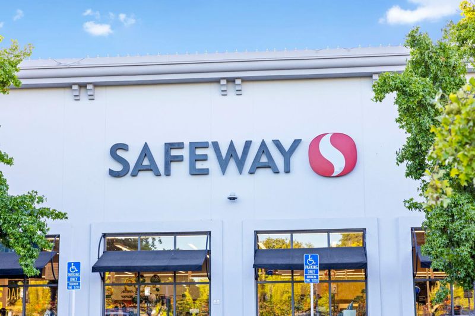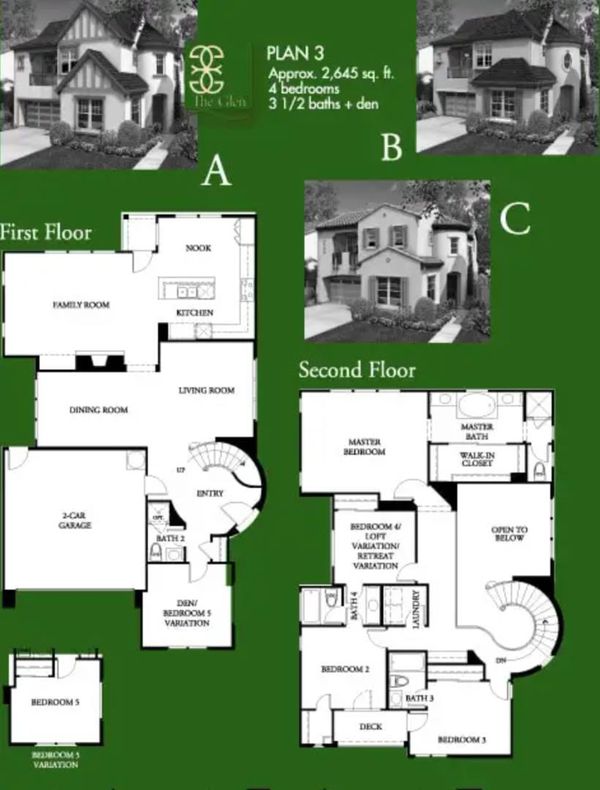
$3,098,000
2,645
SQ FT
$1,171
SQ/FT
1042 Brackett
@ Rivermark Parkway - 8 - Santa Clara, Santa Clara
- 5 Bed
- 4 Bath
- 2 Park
- 2,645 sqft
- SANTA CLARA
-

-
Fri Sep 12, 2:30 pm - 5:00 pm
Beautiful home. Send your buyer. Thank you.
-
Sat Sep 13, 1:00 pm - 4:00 pm
Beautiful home. Send your buyer. Thank you.
-
Sun Sep 14, 1:00 pm - 4:00 pm
Beautiful home. Send your buyer. Thank you.
Rarely available, this detached 5-bed, 4-bath home in sought-after Rivermark Village blends modern updates with timeless elegance. Recently refreshed throughout with updated bathrooms, multiple modern light fixtures, and new flooring. Inside the grand foyer, an elegant curved staircase and striking chandelier set the tone for the home's refined character. A first-floor bed with full bath is perfect for guests or in-laws. The formal living room amazes with vaulted ceilings and abundant windows that bathe the space in natural light. Adjacent, the dining room creates a warm, inviting setting for meals. The bright, modern kitchen features off-white cabinetry, contrasting granite countertops, a built-in fridge, stainless steel appliances, and a dining nook. Open to the kitchen, the family room offers a cozy fireplace and custom built-in entertainment center. Upstairs, a beautiful hallway overlooks the living room below. The suite has a private bath, a Jack & Jill bedroom shares another, and the main bedroom features a fully renovated bath with a walk-in smart closet. The professionally landscaped backyard provides ample space for family fun. This home offers effortless access to tech employers, freeways, dining, parks, and trails, placing the best of Silicon Valley at your doorstep.
- Days on Market
- 1 day
- Current Status
- Active
- Original Price
- $3,098,000
- List Price
- $3,098,000
- On Market Date
- Sep 8, 2025
- Property Type
- Single Family Home
- Area
- 8 - Santa Clara
- Zip Code
- 95054
- MLS ID
- ML82020121
- APN
- 097-93-021
- Year Built
- 2003
- Stories in Building
- 2
- Possession
- COE
- Data Source
- MLSL
- Origin MLS System
- MLSListings, Inc.
Don Callejon School
Public K-8 Elementary
Students: 912 Distance: 0.4mi
North Valley Baptist School
Private K-12 Combined Elementary And Secondary, Religious, Nonprofit
Students: 233 Distance: 0.6mi
Montague Elementary School
Public K-5 Elementary
Students: 426 Distance: 0.7mi
The Redwood School
Private 3-12
Students: NA Distance: 0.7mi
Kathryn Hughes Elementary School
Public K-5 Elementary, Coed
Students: 407 Distance: 0.8mi
Granada Islamic
Private K-8 Elementary, Religious, Coed
Students: 480 Distance: 1.5mi
- Bed
- 5
- Bath
- 4
- Dual Flush Toilet, Full on Ground Floor, Granite, Pass Through, Primary - Oversized Tub, Primary - Stall Shower(s), Shower and Tub, Stall Shower, Tile, Updated Bath
- Parking
- 2
- Attached Garage, On Street
- SQ FT
- 2,645
- SQ FT Source
- Unavailable
- Lot SQ FT
- 4,067.0
- Lot Acres
- 0.093365 Acres
- Pool Info
- Community Facility
- Kitchen
- 220 Volt Outlet, Cooktop - Gas, Countertop - Granite, Dishwasher, Garbage Disposal, Hood Over Range, Island with Sink, Microwave, Oven - Built-In, Oven - Electric, Refrigerator
- Cooling
- Central AC
- Dining Room
- Breakfast Bar, Breakfast Nook, Formal Dining Room
- Disclosures
- Natural Hazard Disclosure
- Family Room
- Separate Family Room
- Flooring
- Laminate, Wood
- Foundation
- Concrete Slab
- Fire Place
- Family Room, Gas Starter
- Heating
- Central Forced Air - Gas
- Laundry
- In Utility Room, Upper Floor, Washer / Dryer
- Possession
- COE
- * Fee
- $152
- Name
- Seabreeze Management Company
- *Fee includes
- Common Area Electricity, Common Area Gas, Maintenance - Common Area, and Pool, Spa, or Tennis
MLS and other Information regarding properties for sale as shown in Theo have been obtained from various sources such as sellers, public records, agents and other third parties. This information may relate to the condition of the property, permitted or unpermitted uses, zoning, square footage, lot size/acreage or other matters affecting value or desirability. Unless otherwise indicated in writing, neither brokers, agents nor Theo have verified, or will verify, such information. If any such information is important to buyer in determining whether to buy, the price to pay or intended use of the property, buyer is urged to conduct their own investigation with qualified professionals, satisfy themselves with respect to that information, and to rely solely on the results of that investigation.
School data provided by GreatSchools. School service boundaries are intended to be used as reference only. To verify enrollment eligibility for a property, contact the school directly.
