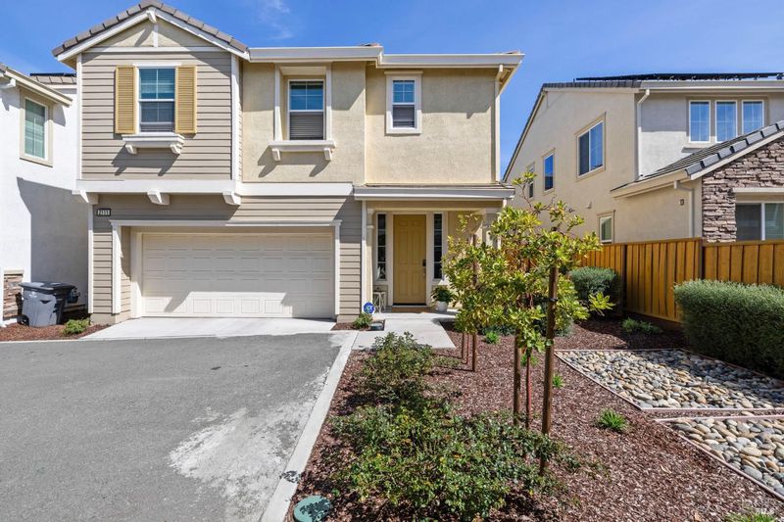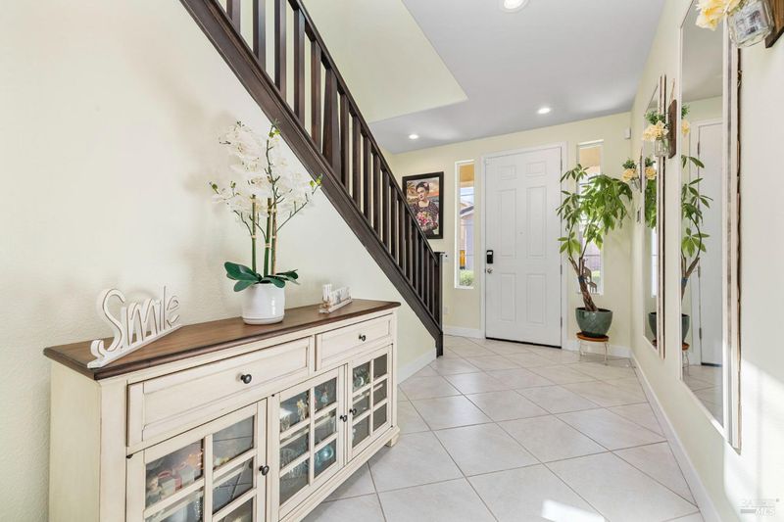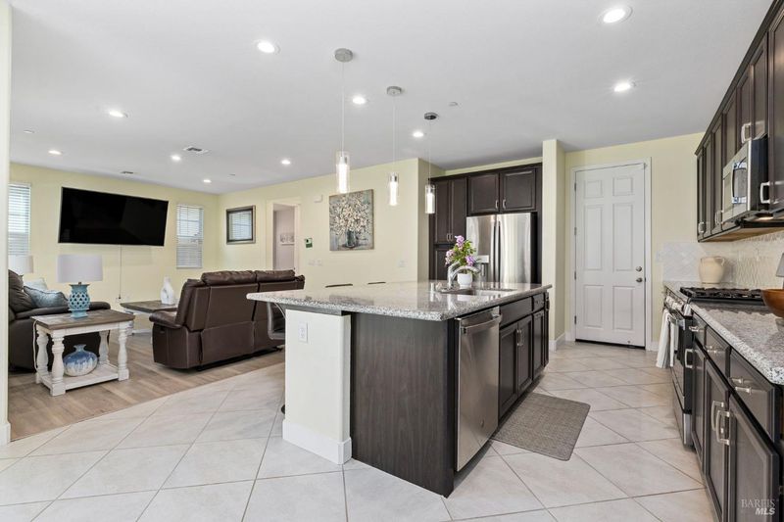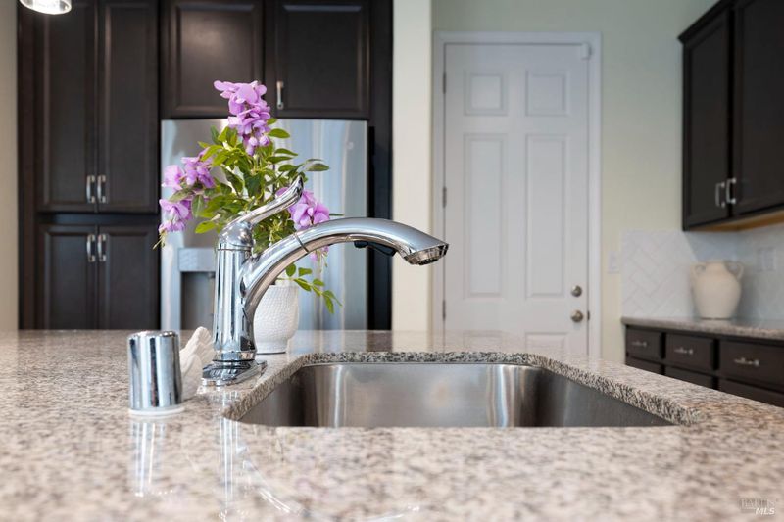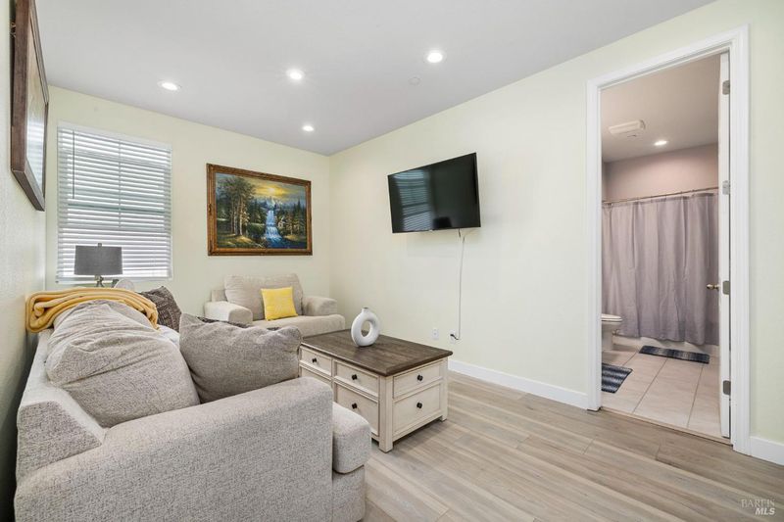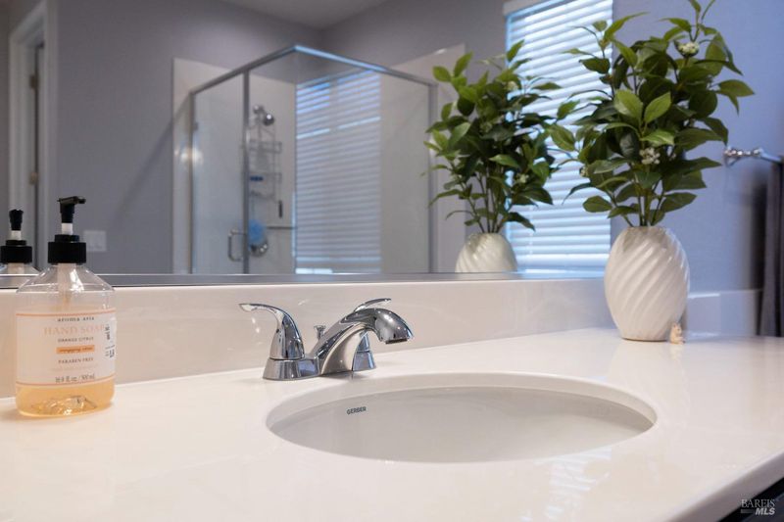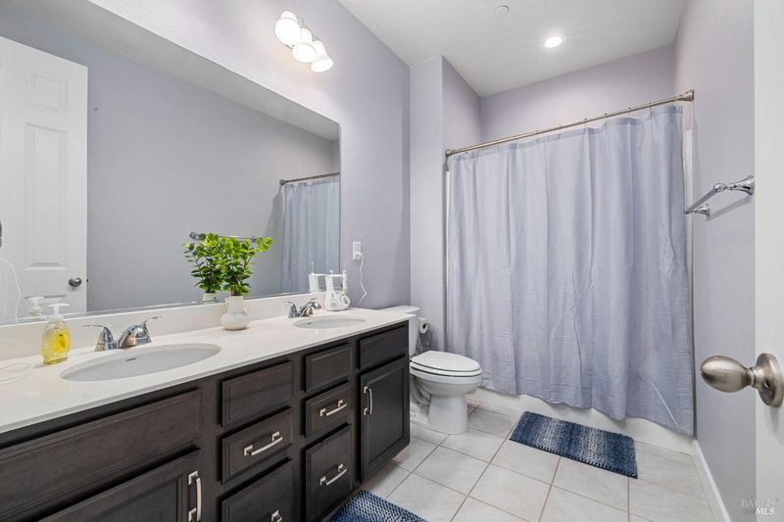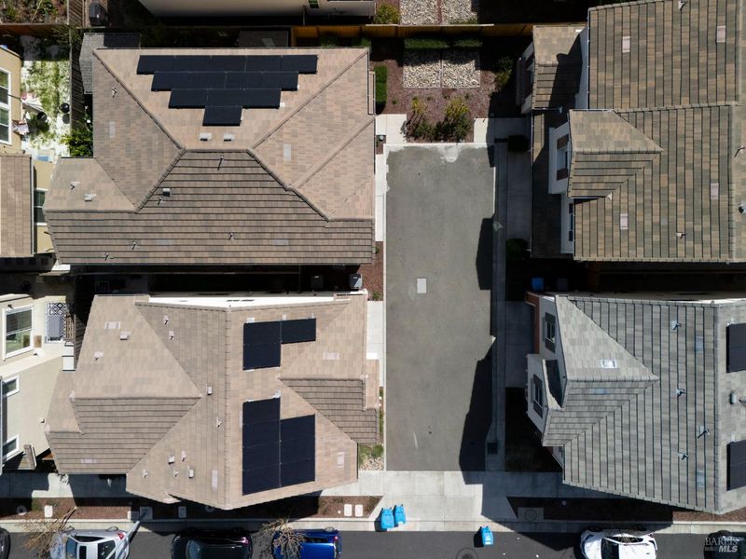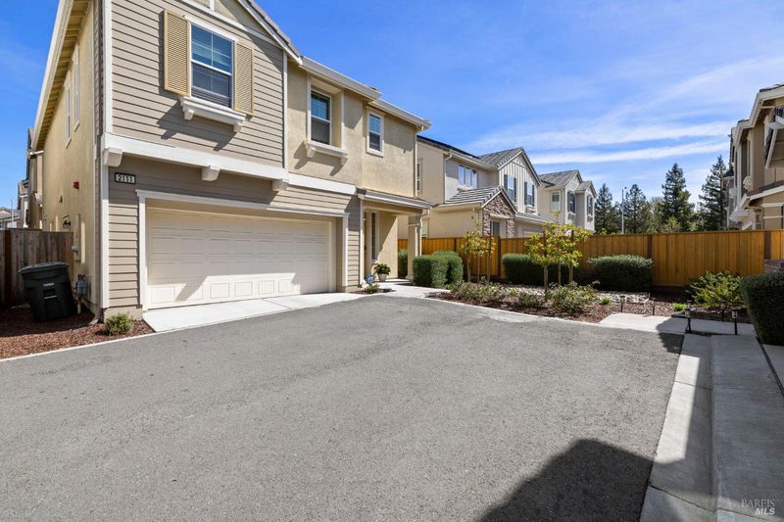
$749,000
2,187
SQ FT
$342
SQ/FT
2111 Karen Place
@ Knight Rd - Cotati/Rohnert Park, Rohnert Park
- 3 Bed
- 3 (2/1) Bath
- 2 Park
- 2,187 sqft
- Rohnert Park
-

Unbelievable New Price. Don't miss out on this great opportunity to own a nearly 2,200 sq ft home. With 3 bedrooms plus a den, and 2.5 bathrooms, this newer home is spacious and comfortable. The large primary bedroom features a big bathroom with two separate vanities, a soaking tub, and a separate shower. The walk-in closet is huge! You'll also love the upstairs laundry room for added convenience. This home has laminate and tile floors throughout - no more carpet! laminate floors were installed in 2024, It also has air conditioning to keep you cool and is pre-wired for an electric car charger in the garage. The backyard is low-maintenance, making it easy to enjoy without extra work. Listed over $30,000 under an appraisal done for refi intent. Tucked in a court across from Sonoma State University and the Green Music Center, this home is close to shopping and transportation.
- Days on Market
- 146 days
- Current Status
- Contingent
- Original Price
- $779,999
- List Price
- $749,000
- On Market Date
- Mar 28, 2025
- Contingent Date
- Aug 15, 2025
- Property Type
- Single Family Residence
- Area
- Cotati/Rohnert Park
- Zip Code
- 94928
- MLS ID
- 325022896
- APN
- 159-620-130-000
- Year Built
- 2021
- Stories in Building
- Unavailable
- Possession
- Close Of Escrow
- Data Source
- BAREIS
- Origin MLS System
Technology High School
Public 9-12 Alternative
Students: 326 Distance: 0.7mi
Lawrence E. Jones Middle School
Public 6-8 Middle
Students: 770 Distance: 0.8mi
El Camino High School
Public 9-12 Continuation
Students: 55 Distance: 0.8mi
Rancho Cotate High School
Public 9-12 Secondary
Students: 1505 Distance: 0.8mi
Cross And Crown Lutheran
Private K-4 Elementary, Religious, Coed
Students: 77 Distance: 0.9mi
Richard Crane Elementary
Public K-5
Students: 190 Distance: 1.1mi
- Bed
- 3
- Bath
- 3 (2/1)
- Double Sinks, Low-Flow Shower(s), Low-Flow Toilet(s), Shower Stall(s), Soaking Tub, Tile, Window
- Parking
- 2
- Attached, Covered, Interior Access
- SQ FT
- 2,187
- SQ FT Source
- Assessor Auto-Fill
- Lot SQ FT
- 3,140.0
- Lot Acres
- 0.0721 Acres
- Kitchen
- Granite Counter, Island w/Sink
- Cooling
- Central
- Dining Room
- Dining Bar
- Flooring
- Laminate, Tile
- Foundation
- Slab
- Heating
- Central
- Laundry
- Electric, Gas Hook-Up, Inside Room, Upper Floor, See Remarks
- Upper Level
- Bedroom(s), Full Bath(s), Loft, Primary Bedroom
- Main Level
- Dining Room, Garage, Kitchen, Living Room, Partial Bath(s)
- Possession
- Close Of Escrow
- * Fee
- $112
- Name
- University Distric Detached Houses Ass.
- Phone
- (800) 443-5746
- *Fee includes
- Common Areas, Maintenance Grounds, Management, and Other
MLS and other Information regarding properties for sale as shown in Theo have been obtained from various sources such as sellers, public records, agents and other third parties. This information may relate to the condition of the property, permitted or unpermitted uses, zoning, square footage, lot size/acreage or other matters affecting value or desirability. Unless otherwise indicated in writing, neither brokers, agents nor Theo have verified, or will verify, such information. If any such information is important to buyer in determining whether to buy, the price to pay or intended use of the property, buyer is urged to conduct their own investigation with qualified professionals, satisfy themselves with respect to that information, and to rely solely on the results of that investigation.
School data provided by GreatSchools. School service boundaries are intended to be used as reference only. To verify enrollment eligibility for a property, contact the school directly.
