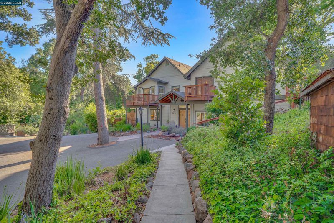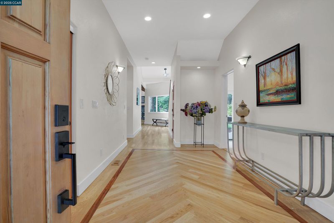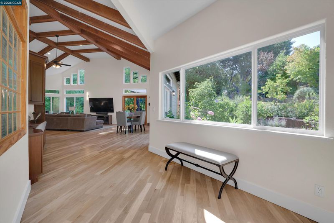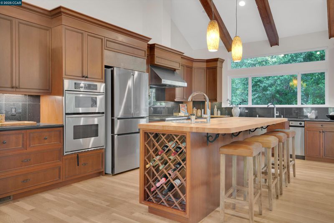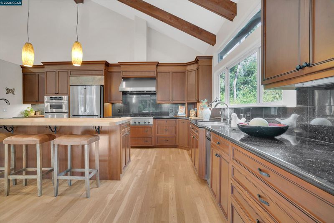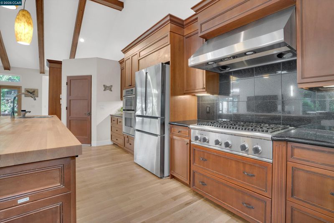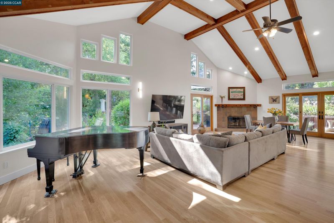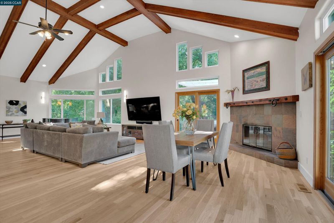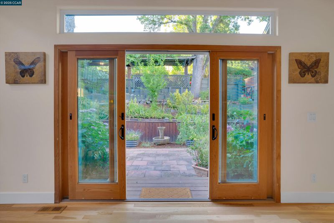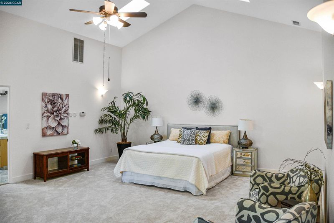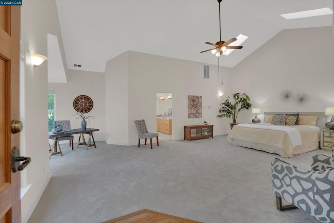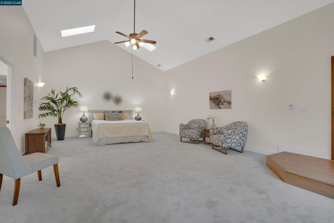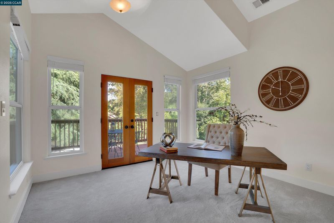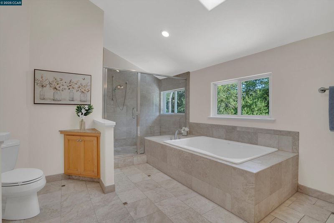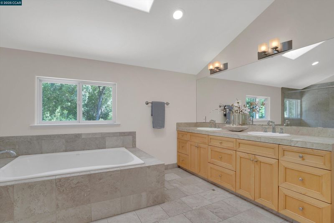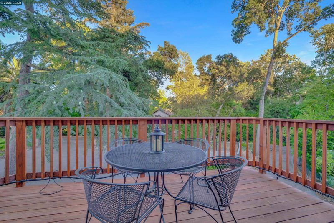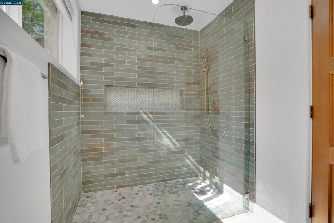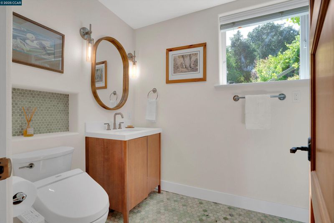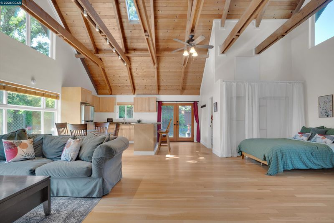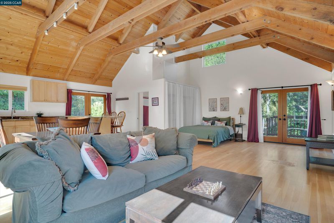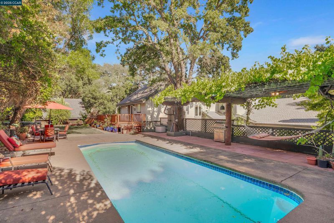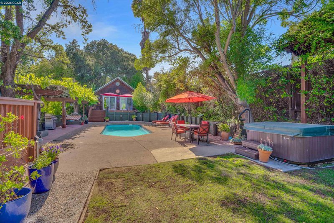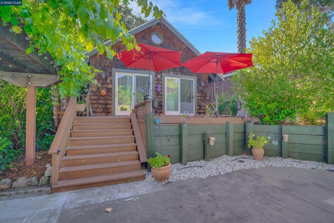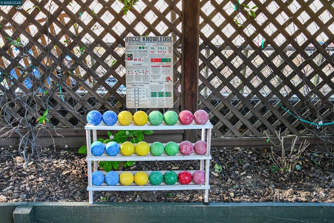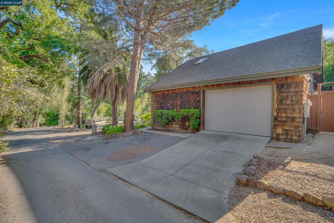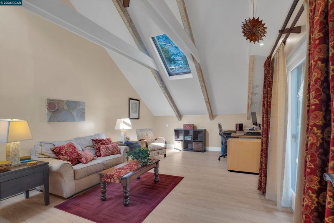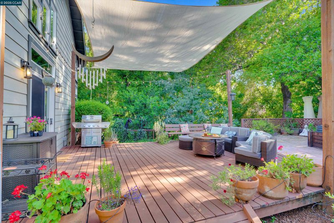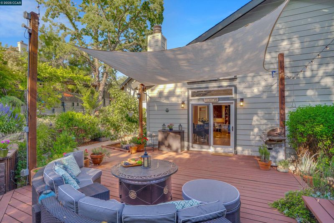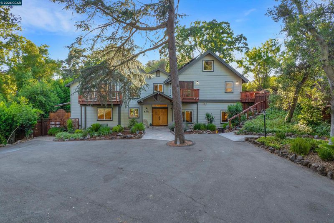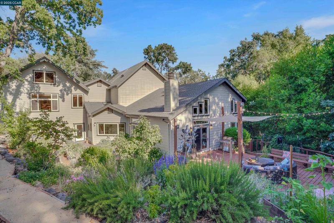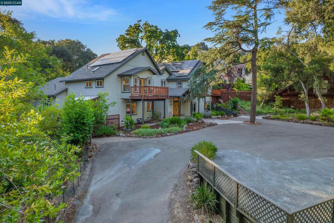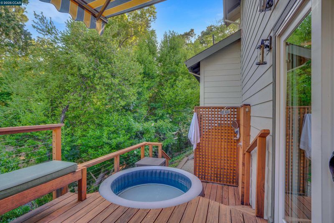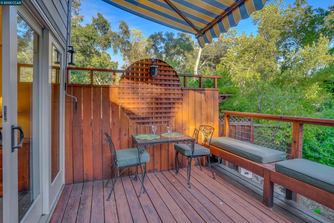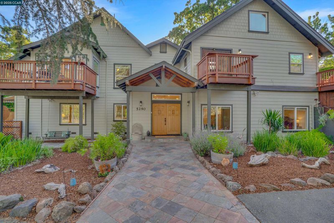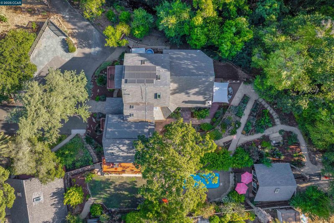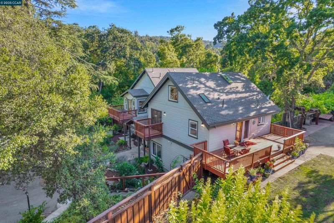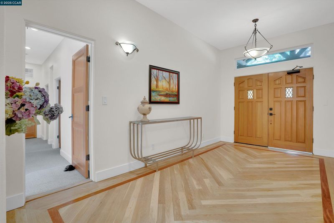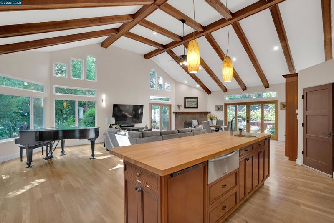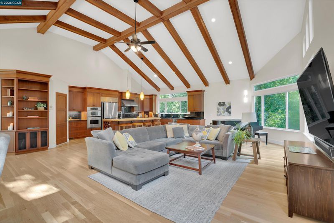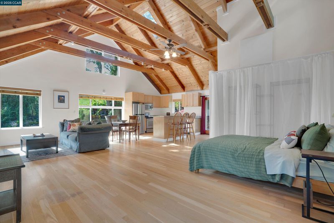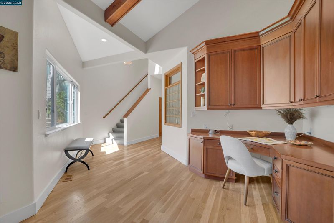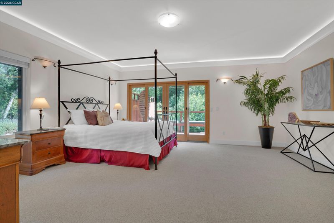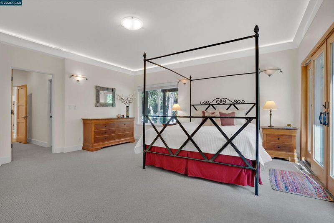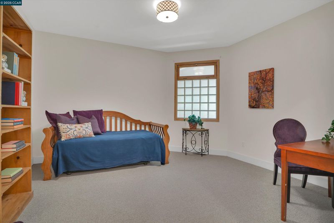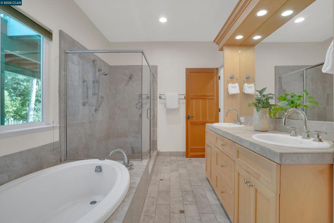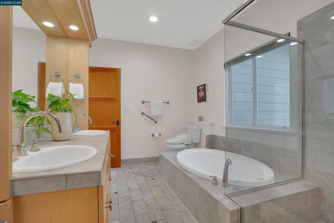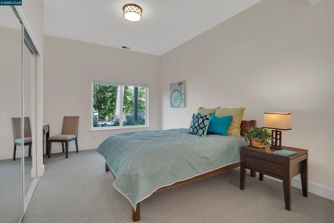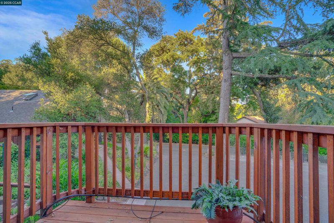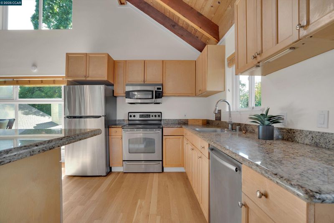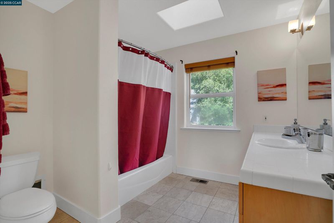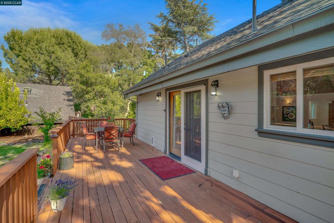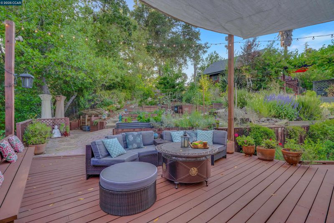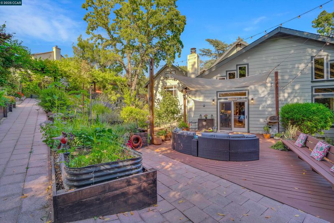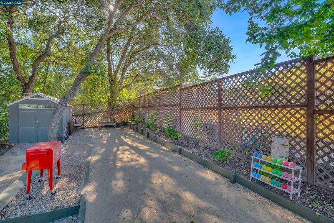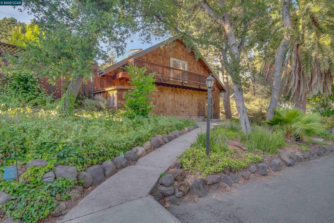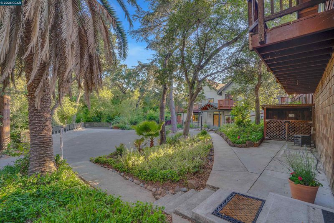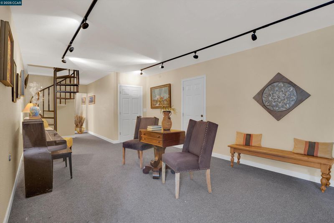 Price Increased
Price Increased
$2,575,000
4,997
SQ FT
$515
SQ/FT
5290 Alhambra Valley Rd
@ Quail Lane - Alhambra Valley, Martinez
- 5 Bed
- 4.5 (4/1) Bath
- 3 Park
- 4,997 sqft
- Martinez
-

-
Sat Aug 23, 12:00 pm - 4:00 pm
As you cross over a creek with a quaint bridge you will discover a rare gem in the prestigious Alhambra Valley, Martinez—this private 1.79-acre retreat blends luxurious living with natural beauty. The impressive 5,005 sq ft main house features two expansive primary suites (one on the main level with a private deck, hot tub, and outdoor shower), two additional bedrooms, and four full bathrooms. The heart of the home is a dramatic great room with soaring ceilings, a chef’s kitchen, and walls of glass that frame garden and wooded views from every room. A junior ADU/media room includes a full kitchen and bath, ideal for guests or multigenerational living. A detached 1110sf structure has a 16’x37’ garage and a 14’x37’ retreat room, upstairs office loft with a deck. In addition to all of this, there is a charming 549sf A-frame cottage with a kitchen, bath, and loft that overlooks the sparkling swimming pool. Enjoy the bocce court, expansive decks, strolling through the English garden, and fruit orchard.
-
Sun Aug 24, 12:00 pm - 4:00 pm
As you cross over a creek with a quaint bridge you will discover a rare gem in the prestigious Alhambra Valley, Martinez—this private 1.79-acre retreat blends luxurious living with natural beauty. The impressive 5,005 sq ft main house features two expansive primary suites (one on the main level with a private deck, hot tub, and outdoor shower), two additional bedrooms, and four full bathrooms. The heart of the home is a dramatic great room with soaring ceilings, a chef’s kitchen, and walls of glass that frame garden and wooded views from every room. A junior ADU/media room includes a full kitchen and bath, ideal for guests or multigenerational living. A detached 1110sf structure has a 16’x37’ garage and a 14’x37’ retreat room, upstairs office loft with a deck. In addition to all of this, there is a charming 549sf A-frame cottage with a kitchen, bath, and loft that overlooks the sparkling swimming pool. Enjoy the bocce court, expansive decks, strolling through the English garden, and fruit orchard.
As you cross a storybook bridge over a gentle creek, you’ll discover a rare gem in the prestigious Alhambra Valley of Martinez—a private 1.79-acre retreat that beautifully marries luxury with nature. The impressive 4,997 sq ft main residence boasts two expansive primary suites (including one on the main level with a private deck, hot tub, and outdoor shower), two additional bedrooms, and four full bathrooms. At its heart is a dramatic great room with soaring ceilings, a chef’s kitchen, and walls of glass that showcase garden and woodland views from nearly every room. A versatile junior ADU/media room with its own kitchen and bath is perfect for guests or multigenerational living. Beyond the main home, a 1,110 sq ft detached structure features a 16’x37’ garage, a 14’x37’ retreat room, and an upstairs office loft with a private deck. Adding to the charm is a 520 sq ft A-frame cottage with a loft that overlooks the sparkling pool. The grounds are equally enchanting, with a bocce court, expansive decks, an English garden, fruit orchard, and the tranquil creek. Eco-conscious amenities include fully owned solar with backup batteries, a three-phase water filtration system, and abundant parking. This is more than a home—it’s a magical estate designed for inspired living.
- Current Status
- Contingent-
- Original Price
- $2,550,000
- List Price
- $2,575,000
- On Market Date
- Jun 18, 2025
- Property Type
- Detached
- D/N/S
- Alhambra Valley
- Zip Code
- 94553
- MLS ID
- 41101825
- APN
- 3671500407
- Year Built
- 1944
- Stories in Building
- 2
- Possession
- Close Of Escrow
- Data Source
- MAXEBRDI
- Origin MLS System
- CONTRA COSTA
John Swett Elementary School
Public K-5 Elementary
Students: 512 Distance: 1.3mi
Martinez Adult High
Public n/a Adult Education
Students: NA Distance: 2.4mi
Briones (Alternative) School
Public K-12 Alternative
Students: 63 Distance: 2.4mi
John Muir Elementary School
Public K-5 Elementary
Students: 434 Distance: 2.5mi
White Stone Christian Academy
Private 1-12
Students: NA Distance: 2.5mi
Alhambra Senior High School
Public 9-12 Secondary
Students: 1232 Distance: 2.6mi
- Bed
- 5
- Bath
- 4.5 (4/1)
- Parking
- 3
- Detached, RV/Boat Parking, Tandem, Parking Lot, Boat, Garage Faces Front, RV Garage Attached
- SQ FT
- 4,997
- SQ FT Source
- Appraisal
- Lot SQ FT
- 77,972.0
- Lot Acres
- 1.79 Acres
- Pool Info
- In Ground, Outdoor Pool
- Kitchen
- Dishwasher, Microwave, Refrigerator, Trash Compactor, Dryer, Washer, Water Filter System, Stone Counters, Disposal, Kitchen Island, Updated Kitchen
- Cooling
- Central Air
- Disclosures
- Easements, Home Warranty Plan, Nat Hazard Disclosure
- Entry Level
- Exterior Details
- Balcony, Garden, Back Yard, Garden/Play, Sprinklers Automatic, Sprinklers Front, Terraced Up, Landscape Back, Landscape Front
- Flooring
- Hardwood, Carpet
- Foundation
- Fire Place
- Insert, Gas Starter, Living Room
- Heating
- Forced Air
- Laundry
- Dryer, Laundry Room, Washer, Inside Room
- Upper Level
- 1 Bedroom, 2 Baths, Primary Bedrm Suite - 1
- Main Level
- 3 Bedrooms, 2 Baths, Primary Bedrm Suite - 1, Laundry Facility, Main Entry
- Views
- Forest, Hills
- Possession
- Close Of Escrow
- Architectural Style
- Craftsman
- Non-Master Bathroom Includes
- Stall Shower, Updated Baths, Window
- Construction Status
- Existing
- Additional Miscellaneous Features
- Balcony, Garden, Back Yard, Garden/Play, Sprinklers Automatic, Sprinklers Front, Terraced Up, Landscape Back, Landscape Front
- Location
- 2 Houses / 1 Lot, Cul-De-Sac, Premium Lot, Sloped Up, Back Yard, Dead End, Sprinklers In Rear
- Roof
- Composition Shingles
- Water and Sewer
- Public
- Fee
- Unavailable
MLS and other Information regarding properties for sale as shown in Theo have been obtained from various sources such as sellers, public records, agents and other third parties. This information may relate to the condition of the property, permitted or unpermitted uses, zoning, square footage, lot size/acreage or other matters affecting value or desirability. Unless otherwise indicated in writing, neither brokers, agents nor Theo have verified, or will verify, such information. If any such information is important to buyer in determining whether to buy, the price to pay or intended use of the property, buyer is urged to conduct their own investigation with qualified professionals, satisfy themselves with respect to that information, and to rely solely on the results of that investigation.
School data provided by GreatSchools. School service boundaries are intended to be used as reference only. To verify enrollment eligibility for a property, contact the school directly.
