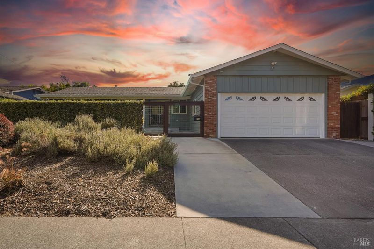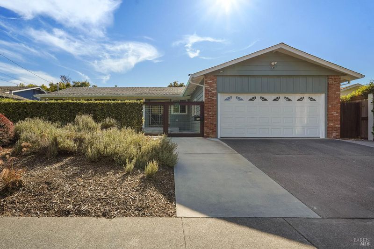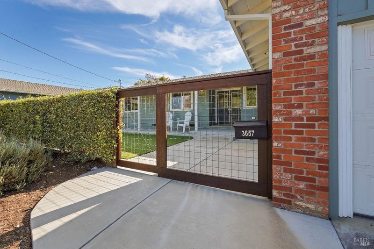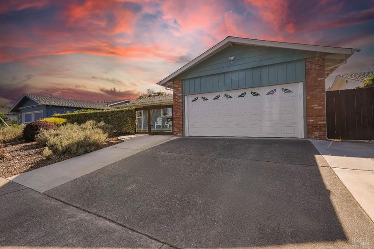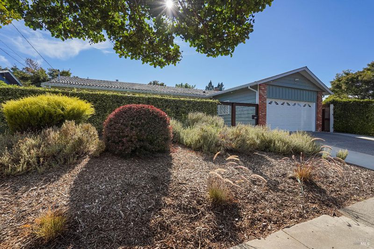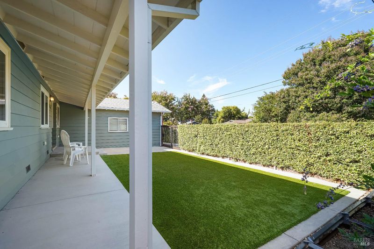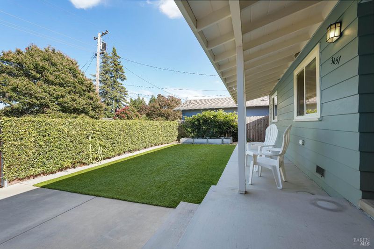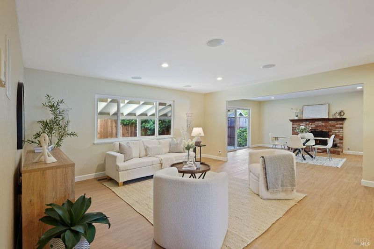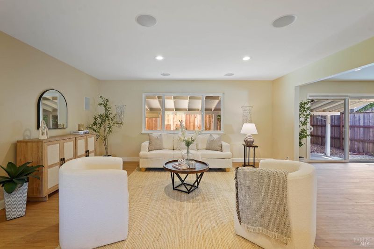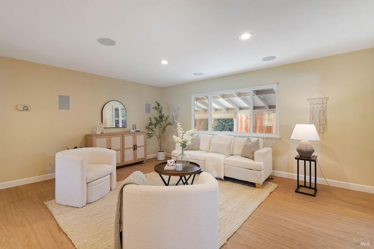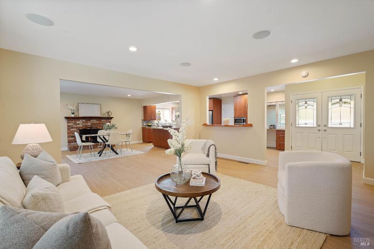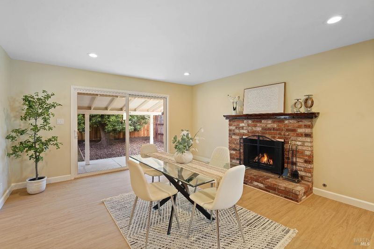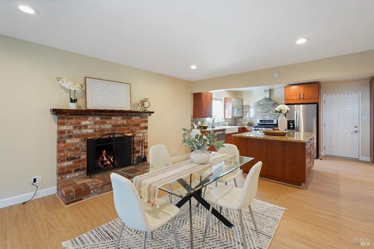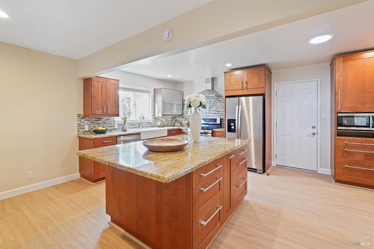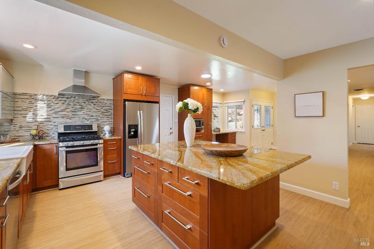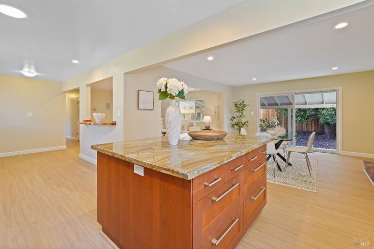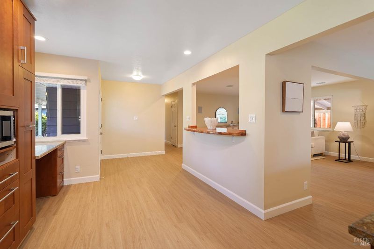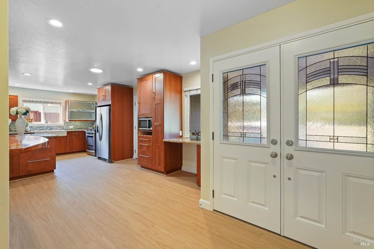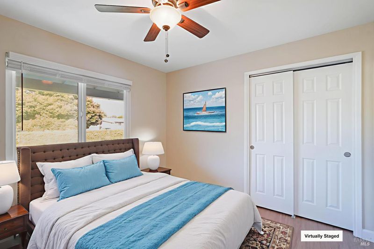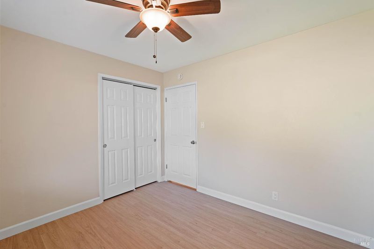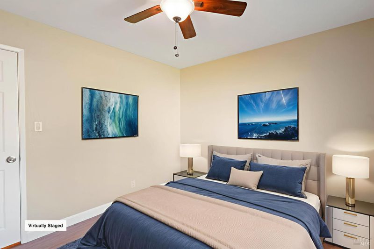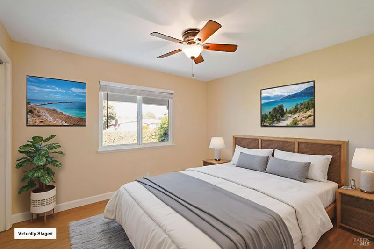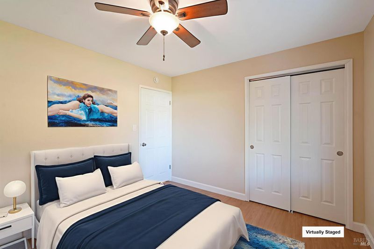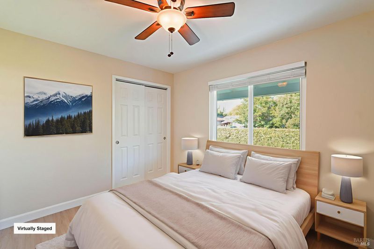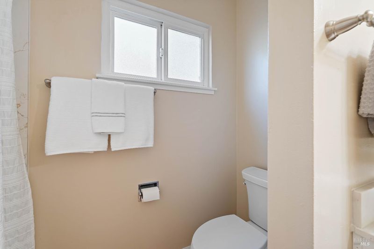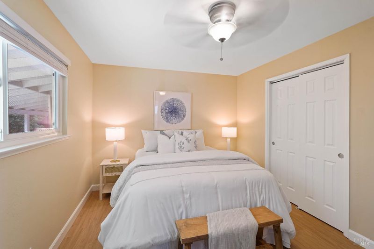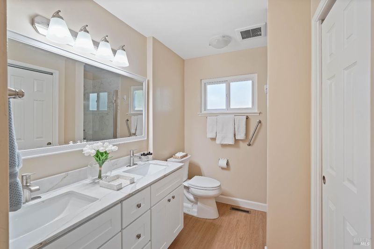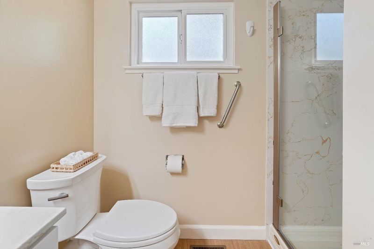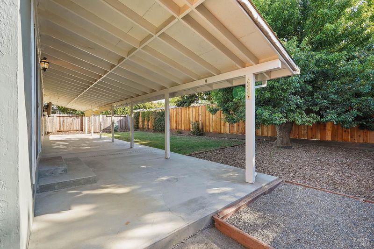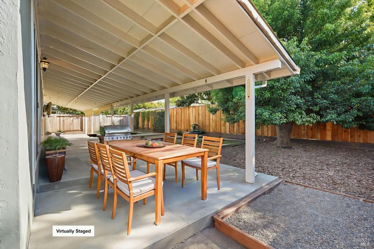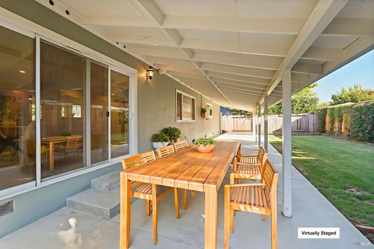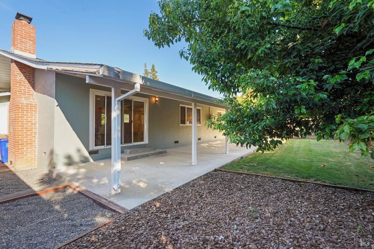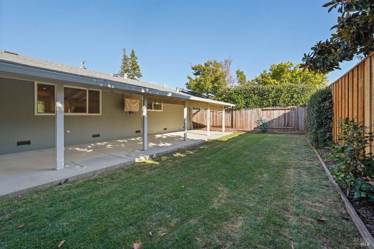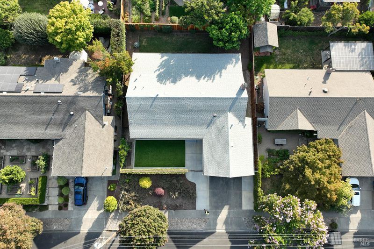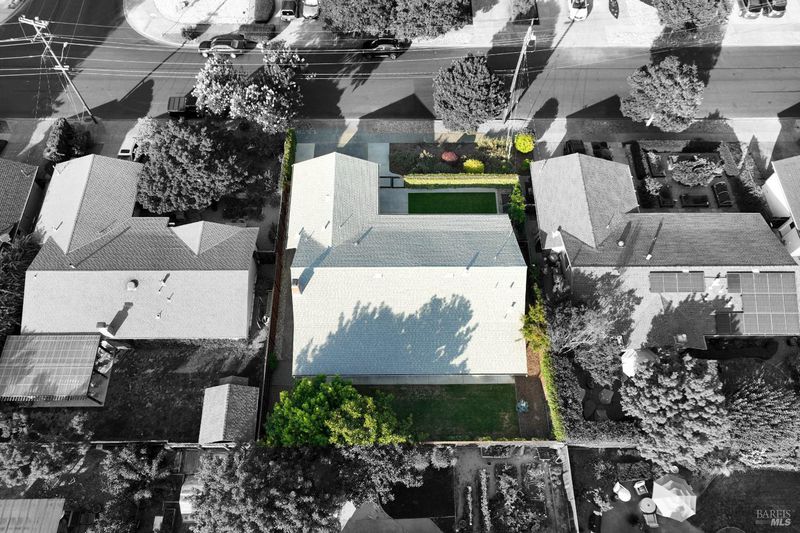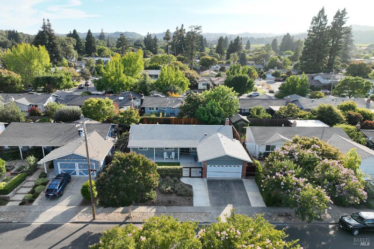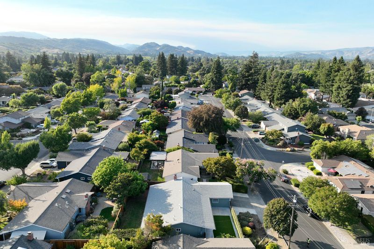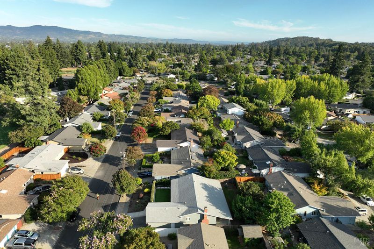
$949,000
1,438
SQ FT
$660
SQ/FT
3657 Jomar Drive
@ Young - Napa
- 3 Bed
- 2 Bath
- 2 Park
- 1,438 sqft
- Napa
-

Welcome to this beautiful one-story classic ranch style home. Recently remodeled property bringing your modern luxurious lifestyle to life. Home is located in Redwood Village with pool association/club house membership option, the home is located on a highly desirable street. This beauty features new beautiful LVP floors, interior fresh paint, fully remodeled bathrooms, brand new front doors, and more. Open floor plan with dining/family room with gas fireplace. This home features a private backyard with covered entertainment area. This property is ready for their next family to build beautiful memories in.
- Days on Market
- 12 days
- Current Status
- Contingent
- Original Price
- $949,000
- List Price
- $949,000
- On Market Date
- Aug 23, 2025
- Contingent Date
- Aug 27, 2025
- Property Type
- Single Family Residence
- Area
- Napa
- Zip Code
- 94558
- MLS ID
- 325075666
- APN
- 007-281-008-000
- Year Built
- 1963
- Stories in Building
- Unavailable
- Possession
- Close Of Escrow
- Data Source
- BAREIS
- Origin MLS System
St. John's Lutheran Elementary School
Private K-8 Elementary, Religious, Coed
Students: 287 Distance: 0.1mi
Hopewell Baptist Christian Academy
Private K-12 Combined Elementary And Secondary, Religious, Coed
Students: 36 Distance: 0.1mi
New Horizons I
Private PK-6 Elementary, Coed
Students: NA Distance: 0.2mi
Northwood Elementary School
Public K-5 Elementary
Students: 397 Distance: 0.3mi
Redwood Middle School
Public 6-8 Middle
Students: 956 Distance: 0.3mi
Napa Valley Independent Studies
Public K-12 Alternative
Students: 149 Distance: 0.5mi
- Bed
- 3
- Bath
- 2
- Double Sinks, Granite, Quartz
- Parking
- 2
- Attached, Garage Door Opener
- SQ FT
- 1,438
- SQ FT Source
- Assessor Auto-Fill
- Lot SQ FT
- 6,682.0
- Lot Acres
- 0.1534 Acres
- Kitchen
- Granite Counter, Island, Slab Counter
- Cooling
- Central
- Dining Room
- Dining/Living Combo
- Living Room
- Cathedral/Vaulted
- Flooring
- Vinyl, Other
- Fire Place
- Brick, Family Room, Gas Piped, Wood Burning
- Heating
- Central
- Laundry
- Dryer Included, Hookups Only, In Garage, Washer Included
- Main Level
- Bedroom(s), Dining Room, Full Bath(s), Garage, Kitchen, Living Room, Primary Bedroom, Street Entrance
- Views
- City
- Possession
- Close Of Escrow
- Fee
- $0
MLS and other Information regarding properties for sale as shown in Theo have been obtained from various sources such as sellers, public records, agents and other third parties. This information may relate to the condition of the property, permitted or unpermitted uses, zoning, square footage, lot size/acreage or other matters affecting value or desirability. Unless otherwise indicated in writing, neither brokers, agents nor Theo have verified, or will verify, such information. If any such information is important to buyer in determining whether to buy, the price to pay or intended use of the property, buyer is urged to conduct their own investigation with qualified professionals, satisfy themselves with respect to that information, and to rely solely on the results of that investigation.
School data provided by GreatSchools. School service boundaries are intended to be used as reference only. To verify enrollment eligibility for a property, contact the school directly.
