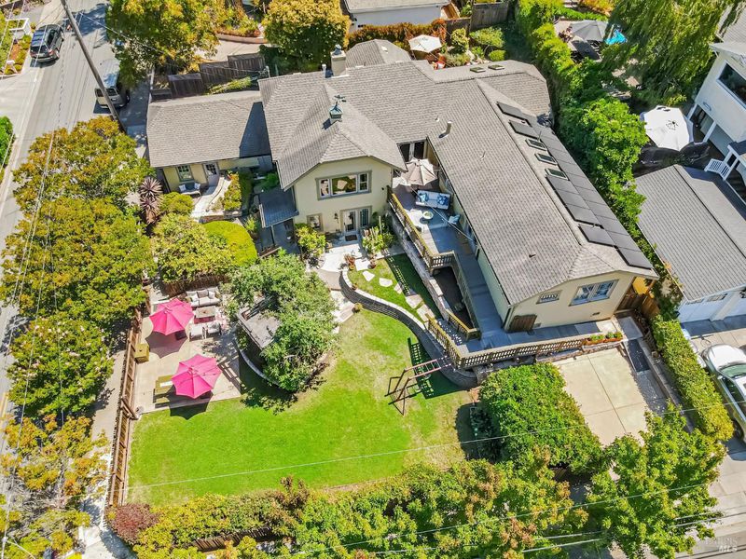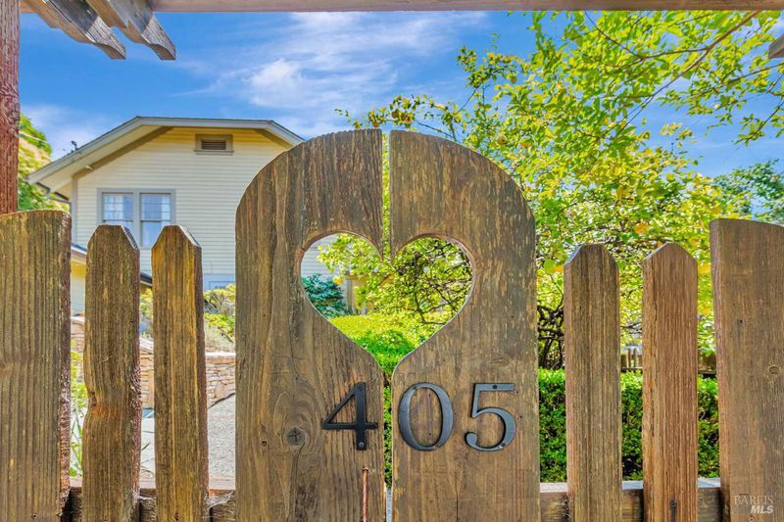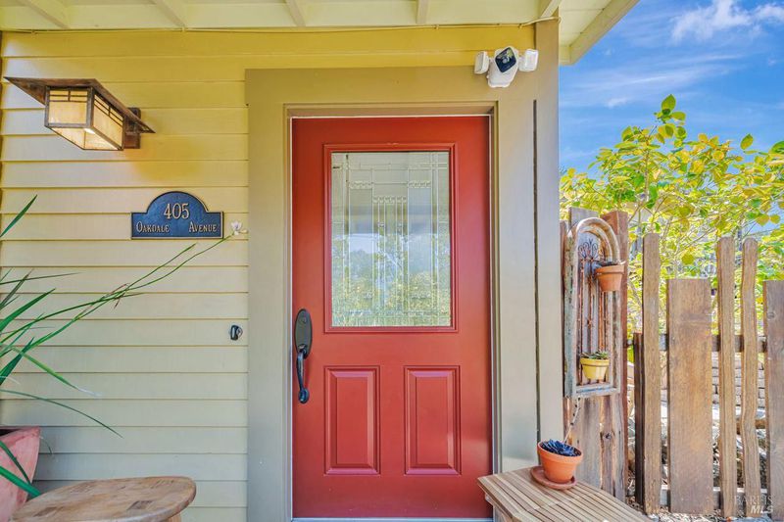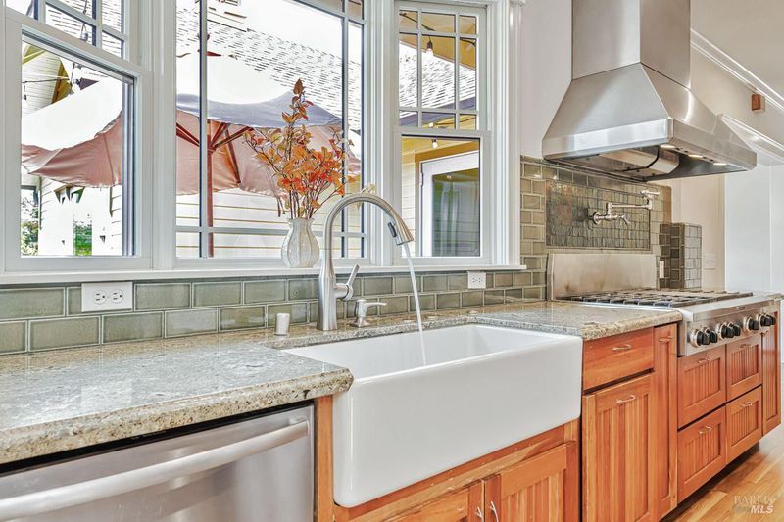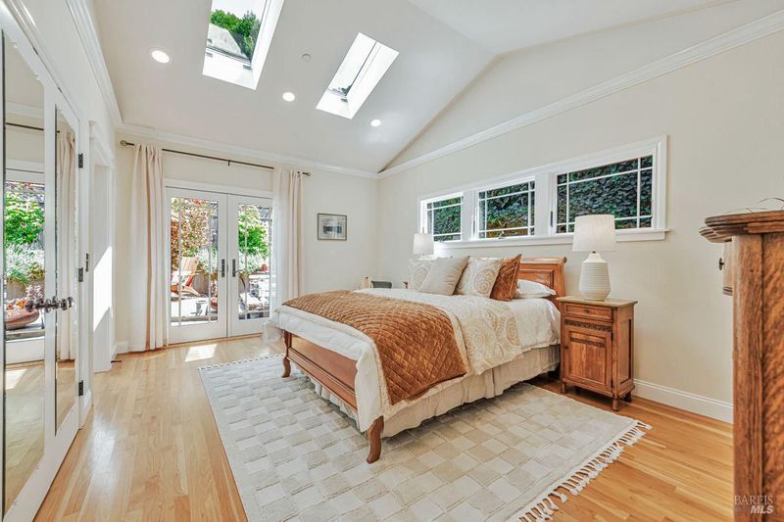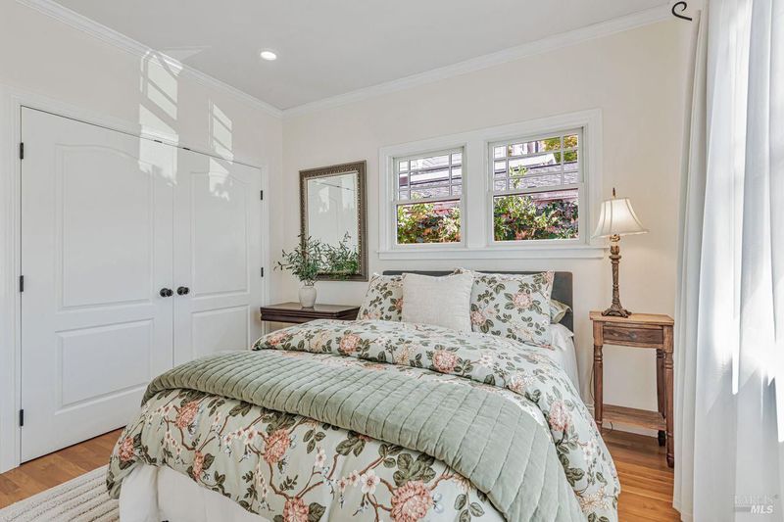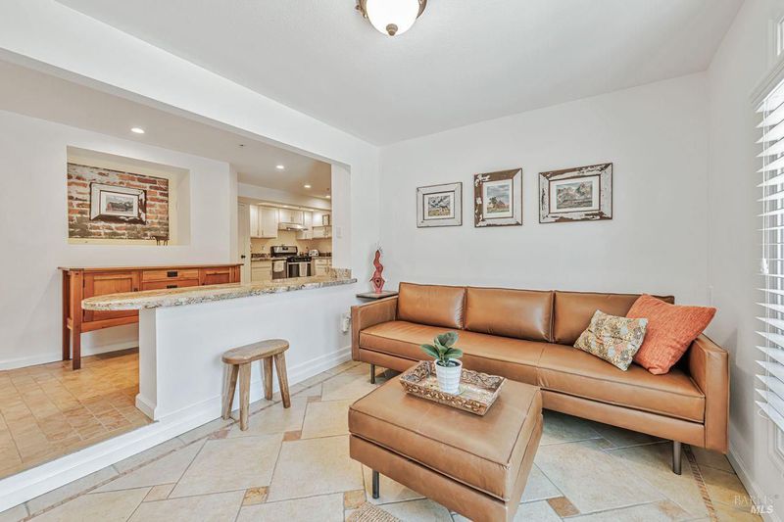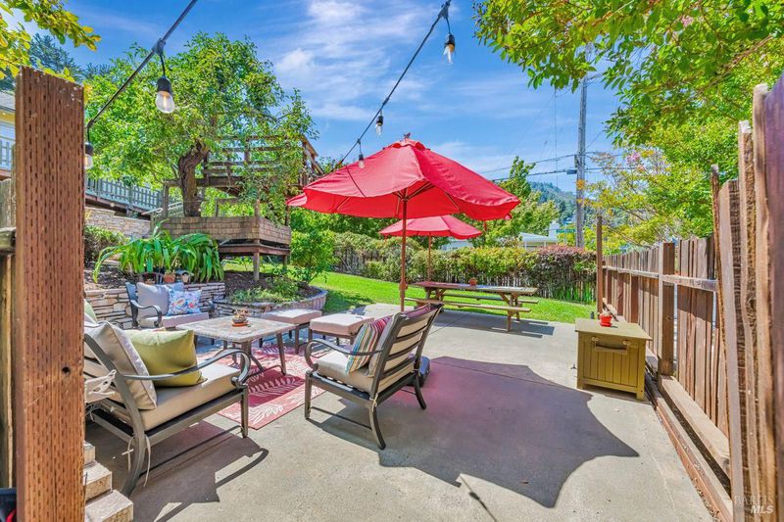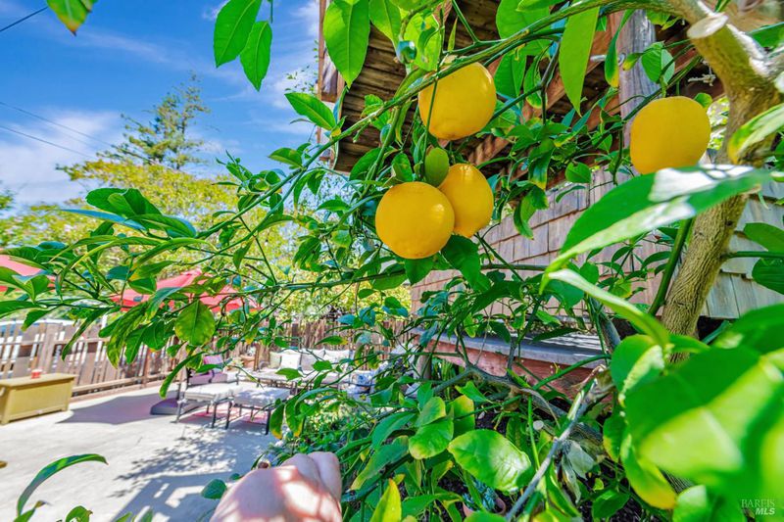
$3,247,000
2,570
SQ FT
$1,263
SQ/FT
405 Oakdale Avenue
@ Chapman - Corte Madera
- 4 Bed
- 5 (4/1) Bath
- 4 Park
- 2,570 sqft
- Corte Madera
-

Vintage character with modern amenities in West Corte Madera's sought after Chapman Park neighborhood. Large, sun-drenched double corner lot that is beautifully landscaped and can host your festivities and play. Renovations include Chef's kitchen with attached breakfast bar and great room. Formal living room, dining room, gleaming hardwood floors, vaulted ceilings, skylights, and solar power. Calming master suite with French doors that open directly to private patio and spa garden. Additional 3 bedrooms and 2 bathrooms all on the same main floor. Attached lower level ADU or 5th bedroom with full amenities. Perfect for rental, young adults,parents, au pair or a first class home office space. Interior access connection makes it a 5/4.5 home. Large 2 car garage with storage and additional parking pad with ramped main floor easy access. Mature landscaping, level lawn, and views of Christmas Tree Hill & the peak of Mt. Tam. Award winning Corte Madera/Larkspur schools, Town Park, Piccolo Pavilion, & Town Center are all very close by. This is the one you've been waiting for. Welcome Home!
- Days on Market
- 5 days
- Current Status
- Active
- Original Price
- $3,247,000
- List Price
- $3,247,000
- On Market Date
- Aug 14, 2025
- Property Type
- Single Family Residence
- Area
- Corte Madera
- Zip Code
- 94925
- MLS ID
- 325069868
- APN
- 025-103-01
- Year Built
- 1918
- Stories in Building
- Unavailable
- Possession
- Negotiable
- Data Source
- BAREIS
- Origin MLS System
Allaire School
Private 1-9 Special Education Program, Nonprofit
Students: 12 Distance: 0.2mi
Neil Cummins Elementary School
Public K-5 Elementary
Students: 599 Distance: 0.4mi
Marin Primary And Middle School
Private K-8 Elementary, Coed
Students: 350 Distance: 0.5mi
North Bridge Academy
Private 3-4
Students: 16 Distance: 0.6mi
San Andreas High (Continuation) School
Public 10-12 Continuation
Students: 69 Distance: 0.8mi
St. Patrick School
Private K-8 Elementary, Religious, Coed
Students: 250 Distance: 1.0mi
- Bed
- 4
- Bath
- 5 (4/1)
- Parking
- 4
- Detached, Side-by-Side
- SQ FT
- 2,570
- SQ FT Source
- Assessor Auto-Fill
- Lot SQ FT
- 8,499.0
- Lot Acres
- 0.1951 Acres
- Kitchen
- Breakfast Area, Kitchen/Family Combo
- Cooling
- None
- Exterior Details
- Uncovered Courtyard
- Flooring
- Tile, Wood
- Fire Place
- Living Room
- Heating
- Gas
- Laundry
- See Remarks
- Main Level
- Bedroom(s), Dining Room, Family Room, Full Bath(s), Kitchen, Living Room, Primary Bedroom
- Possession
- Negotiable
- Architectural Style
- Contemporary, Ranch
- Fee
- $0
MLS and other Information regarding properties for sale as shown in Theo have been obtained from various sources such as sellers, public records, agents and other third parties. This information may relate to the condition of the property, permitted or unpermitted uses, zoning, square footage, lot size/acreage or other matters affecting value or desirability. Unless otherwise indicated in writing, neither brokers, agents nor Theo have verified, or will verify, such information. If any such information is important to buyer in determining whether to buy, the price to pay or intended use of the property, buyer is urged to conduct their own investigation with qualified professionals, satisfy themselves with respect to that information, and to rely solely on the results of that investigation.
School data provided by GreatSchools. School service boundaries are intended to be used as reference only. To verify enrollment eligibility for a property, contact the school directly.
