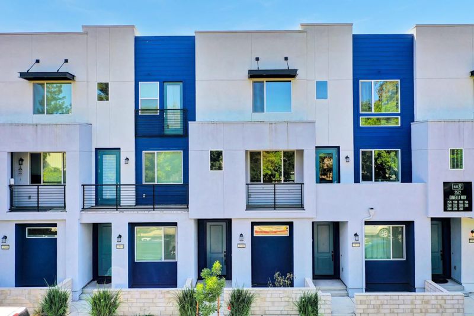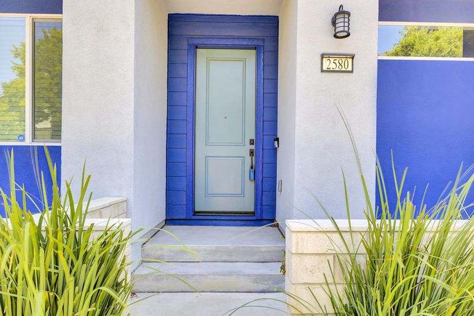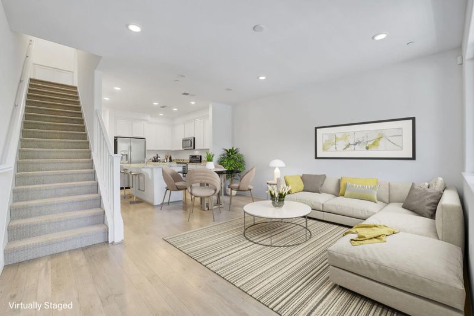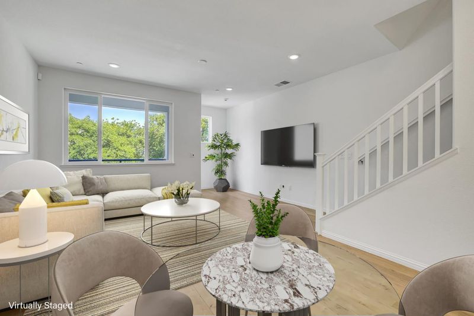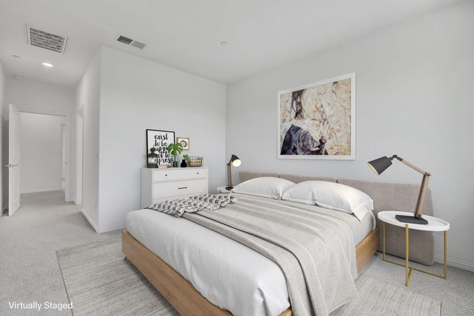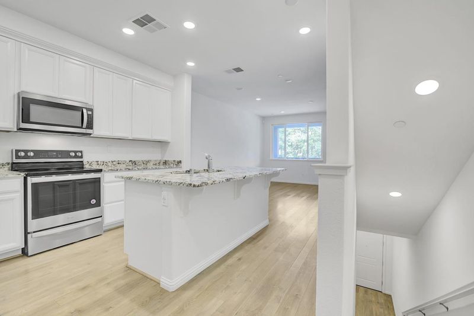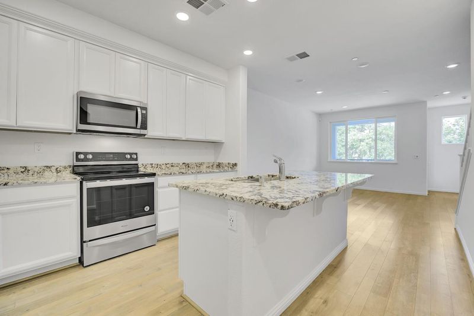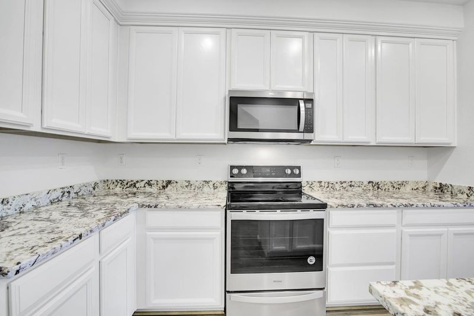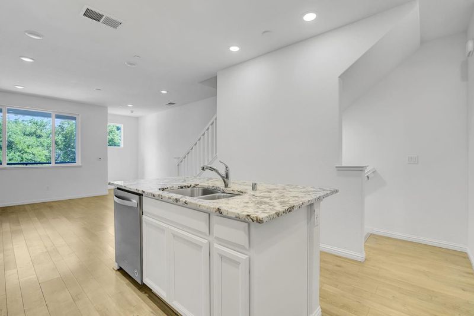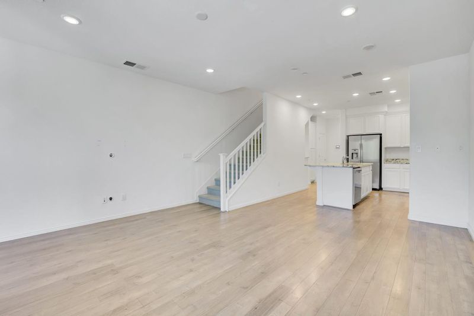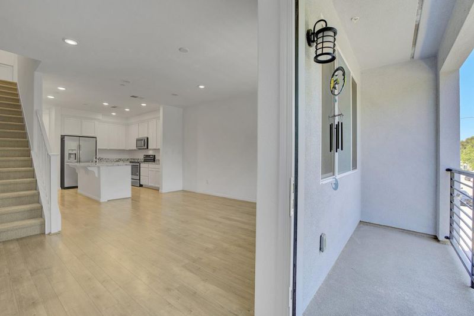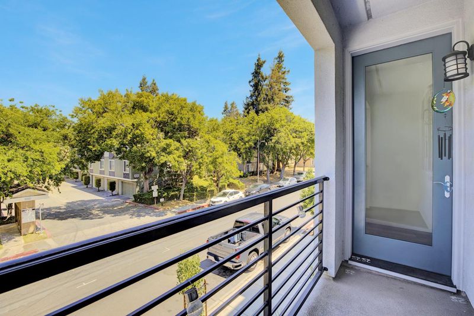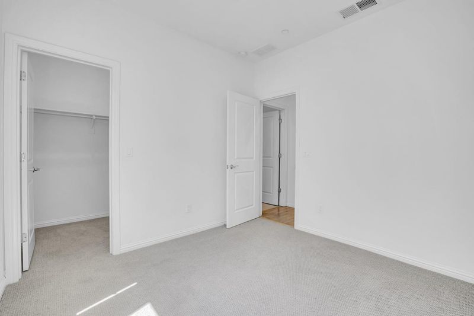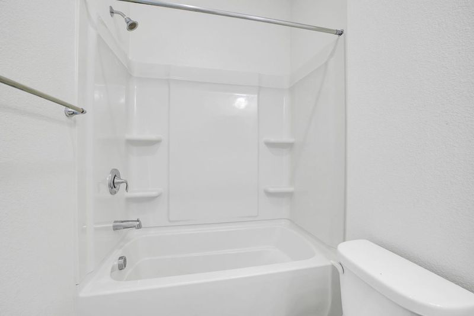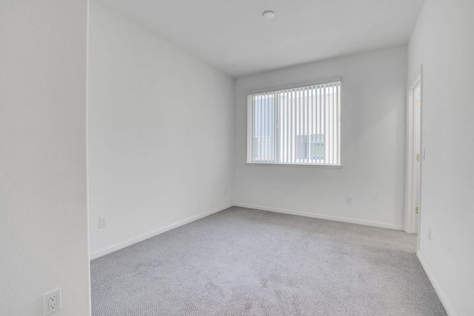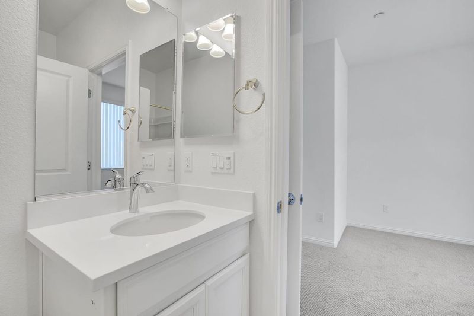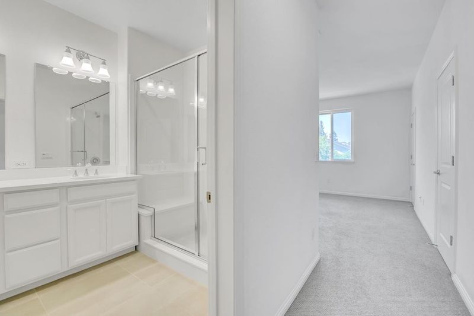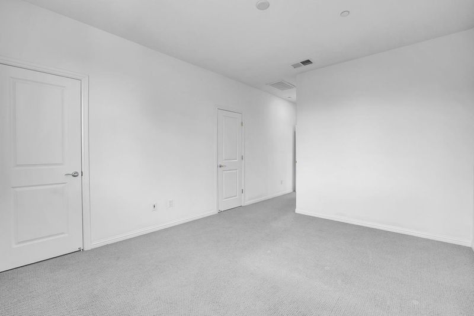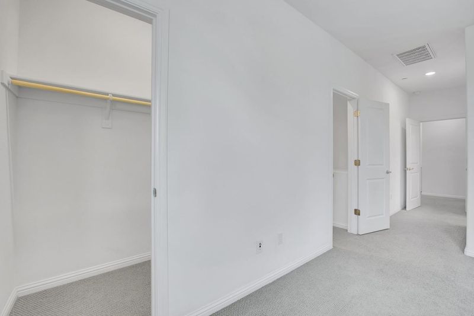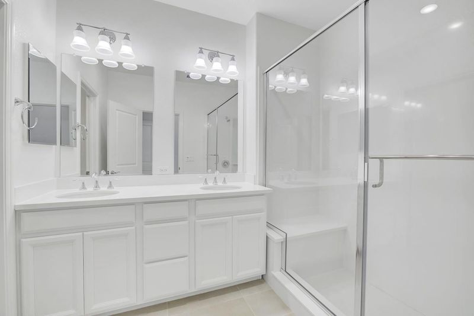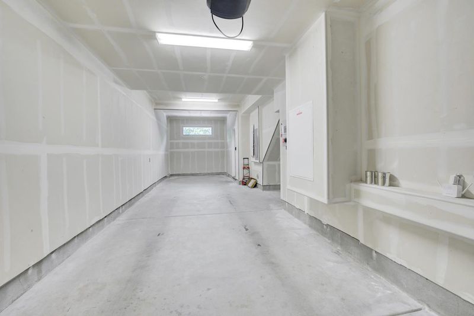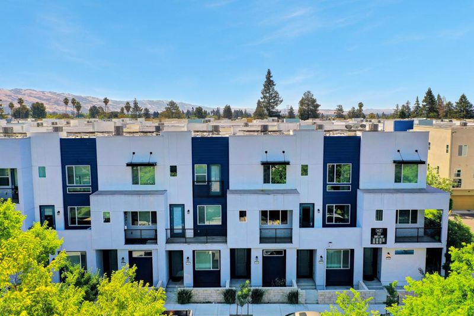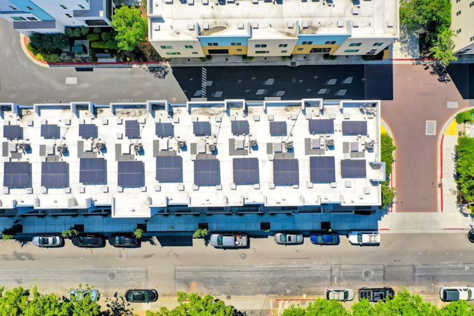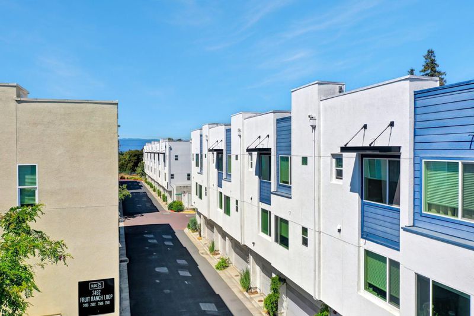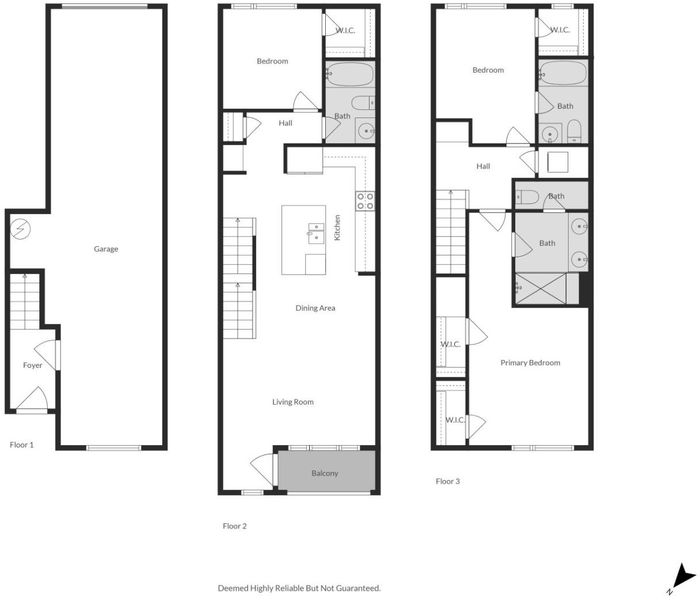
$1,088,888
1,370
SQ FT
$795
SQ/FT
2580 Gimelli Way
@ Capital Ave. - 5 - Berryessa, San Jose
- 3 Bed
- 3 Bath
- 2 Park
- 1,370 sqft
- SAN JOSE
-

-
Sat Jul 26, 1:00 pm - 4:00 pm
Do not miss your chance to see this stunning home!!
Experience Luxury living in this stunning 6 year new townhome style condo, featuring 3 bedrooms and 3 bathrooms, situated in a north facing direction. Built by Pulte, this home boasts high ceilings, recessed lighting throughout, and durable laminate flooring on the first and carpet second floors. The second floor is an entertainer's dream, showcasing a chef's kitchen with quartz countertops, stainless steel appliance, and large island-perfect for gatherings. The open-concept living and dining areas flow seamlessly onto a second patio, ideal for hosting or relaxing. The third floor features a luxurious primary suite retreat with walk in closet, spacious bathroom complete with a dual sink vanity and separate guest in-suite and laundry room. Easy access to outdoor recreation, school, local amenities, and Parks. Perfect for embracing the California lifestyle. With its proximity to Highways 680, 101 and 87.This home effortlessly combines convenience and style. This friendly community extends beyond the walls of your home, offering a city-managed park, BBQ area, private garden and children's playground. Enjoy the convenience of walking to top brand shops, grocery stores, and restaurants, along with easy access to public transit and freeways. Private schools nearby.
- Days on Market
- 1 day
- Current Status
- Active
- Original Price
- $1,088,888
- List Price
- $1,088,888
- On Market Date
- Jul 22, 2025
- Property Type
- Condominium
- Area
- 5 - Berryessa
- Zip Code
- 95133
- MLS ID
- ML82014701
- APN
- 254-91-028
- Year Built
- 2019
- Stories in Building
- 3
- Possession
- COE
- Data Source
- MLSL
- Origin MLS System
- MLSListings, Inc.
Merryhill Elementary School
Private K-5 Coed
Students: 216 Distance: 0.3mi
Ben Painter Elementary School
Public PK-8 Elementary
Students: 334 Distance: 0.3mi
William Sheppard Middle School
Public 6-8 Middle
Students: 601 Distance: 0.4mi
Ace Charter High
Charter 9-12 Coed
Students: 363 Distance: 0.7mi
Downtown College Prep - Alum Rock School
Charter 6-12
Students: 668 Distance: 0.7mi
Escuela Popular Accelerated Family Learning School
Charter K-12 Combined Elementary And Secondary
Students: 369 Distance: 0.7mi
- Bed
- 3
- Bath
- 3
- Double Sinks, Showers over Tubs - 2+, Stone, Updated Bath
- Parking
- 2
- Attached Garage, Tandem Parking
- SQ FT
- 1,370
- SQ FT Source
- Unavailable
- Kitchen
- Countertop - Quartz, Dishwasher, Garbage Disposal, Island, Oven Range, Refrigerator
- Cooling
- Central AC
- Dining Room
- No Formal Dining Room
- Disclosures
- NHDS Report
- Family Room
- Kitchen / Family Room Combo
- Flooring
- Carpet, Laminate, Vinyl / Linoleum
- Foundation
- Concrete Slab
- Heating
- Central Forced Air - Gas
- Laundry
- Inside
- Views
- Neighborhood
- Possession
- COE
- Architectural Style
- Modern / High Tech
- * Fee
- $289
- Name
- Helsing Group, inc
- *Fee includes
- Common Area Electricity, Insurance - Common Area, Management Fee, Reserves, and Roof
MLS and other Information regarding properties for sale as shown in Theo have been obtained from various sources such as sellers, public records, agents and other third parties. This information may relate to the condition of the property, permitted or unpermitted uses, zoning, square footage, lot size/acreage or other matters affecting value or desirability. Unless otherwise indicated in writing, neither brokers, agents nor Theo have verified, or will verify, such information. If any such information is important to buyer in determining whether to buy, the price to pay or intended use of the property, buyer is urged to conduct their own investigation with qualified professionals, satisfy themselves with respect to that information, and to rely solely on the results of that investigation.
School data provided by GreatSchools. School service boundaries are intended to be used as reference only. To verify enrollment eligibility for a property, contact the school directly.
