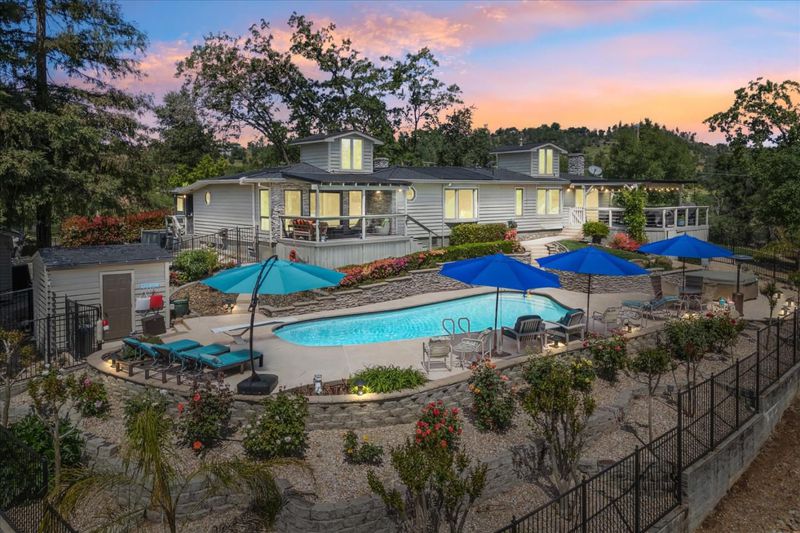
$749,900
2,872
SQ FT
$261
SQ/FT
15907 Cindee Lane
@ Victoria Dr - Redding
- 4 Bed
- 3 Bath
- 2 Park
- 2,872 sqft
- REDDING
-

Welcome to your dream home tucked away in one of West Reddings most peaceful and scenic neighborhoods! This gorgeous, turn-key custom home sits on over an acre at the end of a quiet cul-de-sac and offers 4 bedrooms, 3 baths, and a flexible layout with an attached in-law unit/ADU. A potential 4th bedroom is currently used as a media room or office, complete with surround sound and its own propane fireplaceperfect for guests or multi-generational living. The main living area is filled with natural light from large windows and skylights, and features a custom designer ceiling that creates a calming, luxurious vibe. The beautifully updated kitchen includes new concrete countertops, sinks, faucets, a new dishwasher, wine fridge, built-in oven/air fryer, microwave, and even an espresso closet and wet bar. Step outside and unwind in your private backyard oasis with a pool, hot tub, fire pit, garden beds, and stunning mountain views. Enjoy peace of mind with a whole-house generator, new roofs, updated landscaping, a pull-through driveway, 15x15 shop with A/C, 3-sided carport, and plenty of room to play, relax, or entertain. This one truly has it all!
- Days on Market
- 23 days
- Current Status
- Contingent
- Sold Price
- Original Price
- $749,900
- List Price
- $749,900
- On Market Date
- Jul 1, 2025
- Contract Date
- Jul 24, 2025
- Close Date
- Sep 5, 2025
- Property Type
- Single Family Home
- Area
- Zip Code
- 96001
- MLS ID
- ML82013022
- APN
- 204-160-031-000
- Year Built
- 1969
- Stories in Building
- Unavailable
- Possession
- Unavailable
- COE
- Sep 5, 2025
- Data Source
- MLSL
- Origin MLS System
- MLSListings, Inc.
Shasta Elementary School
Public K-8 Elementary
Students: 114 Distance: 1.3mi
Grant Elementary School
Public K-8 Elementary
Students: 633 Distance: 1.9mi
Mountain Light Preparatory School
Private 1-12
Students: NA Distance: 3.0mi
Manzanita Elementary School
Public K-5 Elementary
Students: 605 Distance: 3.0mi
Freedom High School
Public 9-12 Opportunity Community
Students: 18 Distance: 3.1mi
Shasta High School
Public 9-12 Secondary
Students: 1521 Distance: 3.3mi
- Bed
- 4
- Bath
- 3
- Primary - Oversized Tub, Primary - Stall Shower(s), Primary - Tub with Jets, Shower over Tub - 1, Stall Shower, Other
- Parking
- 2
- Carport, Electric Gate, Guest / Visitor Parking, Room for Oversized Vehicle
- SQ FT
- 2,872
- SQ FT Source
- Unavailable
- Lot SQ FT
- 56,192.0
- Lot Acres
- 1.289991 Acres
- Pool Info
- Pool - In Ground, Spa / Hot Tub
- Kitchen
- Cooktop - Electric, Countertop - Concrete, Dishwasher, Island, Microwave, Oven - Built-In, Oven - Double, Skylight, Wine Refrigerator, Other
- Cooling
- Central AC
- Dining Room
- Breakfast Bar, Dining Area, Formal Dining Room
- Disclosures
- None
- Family Room
- Separate Family Room
- Flooring
- Carpet, Hardwood, Tile, Vinyl / Linoleum
- Foundation
- Raised
- Fire Place
- Family Room, Gas Burning, Living Room
- Heating
- Central Forced Air, Electric
- Laundry
- In Utility Room, Inside, Tub / Sink
- Views
- Mountains
- Fee
- Unavailable
MLS and other Information regarding properties for sale as shown in Theo have been obtained from various sources such as sellers, public records, agents and other third parties. This information may relate to the condition of the property, permitted or unpermitted uses, zoning, square footage, lot size/acreage or other matters affecting value or desirability. Unless otherwise indicated in writing, neither brokers, agents nor Theo have verified, or will verify, such information. If any such information is important to buyer in determining whether to buy, the price to pay or intended use of the property, buyer is urged to conduct their own investigation with qualified professionals, satisfy themselves with respect to that information, and to rely solely on the results of that investigation.
School data provided by GreatSchools. School service boundaries are intended to be used as reference only. To verify enrollment eligibility for a property, contact the school directly.



