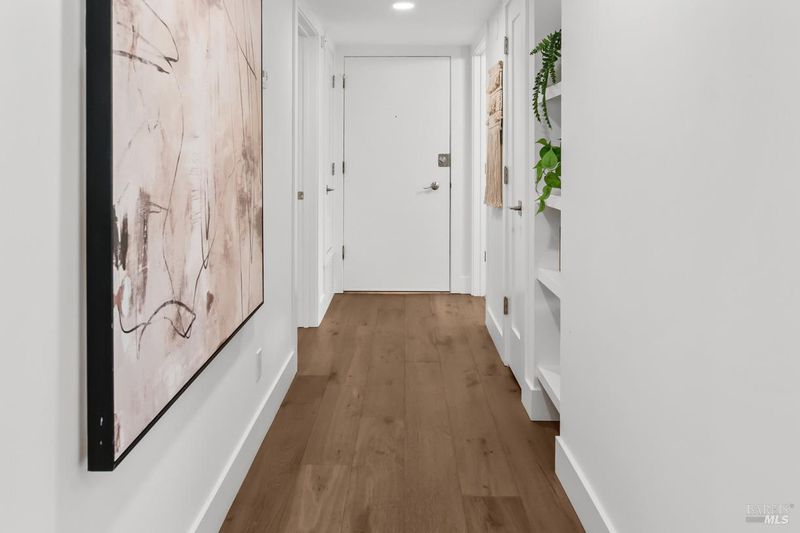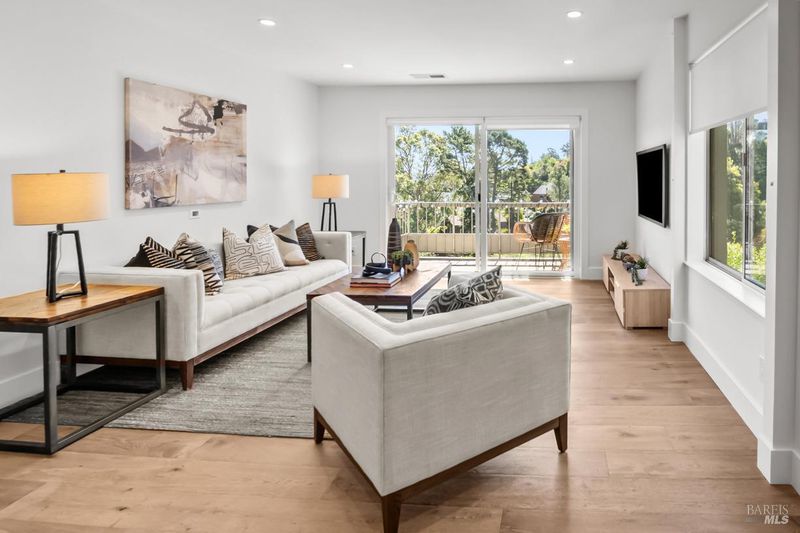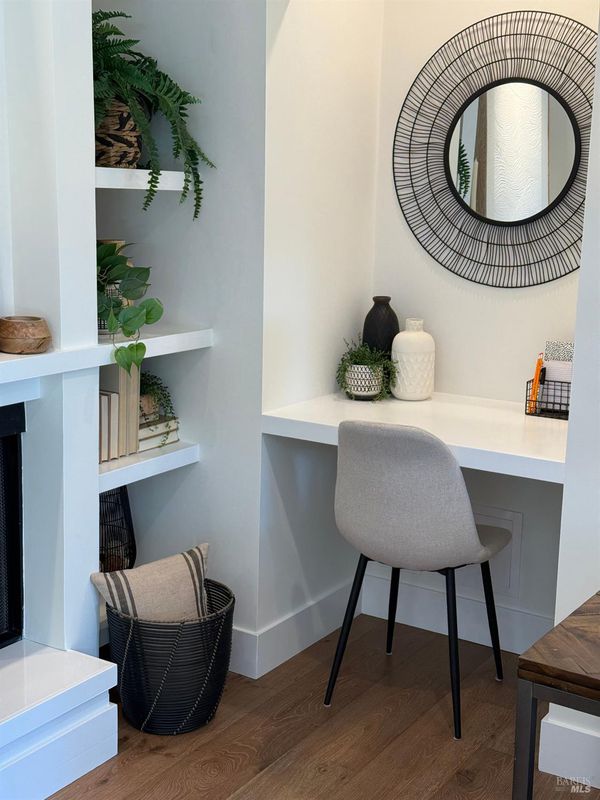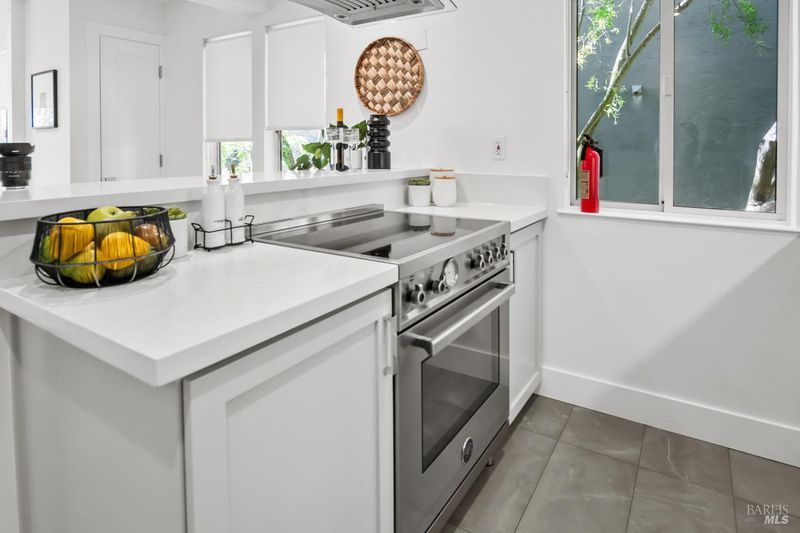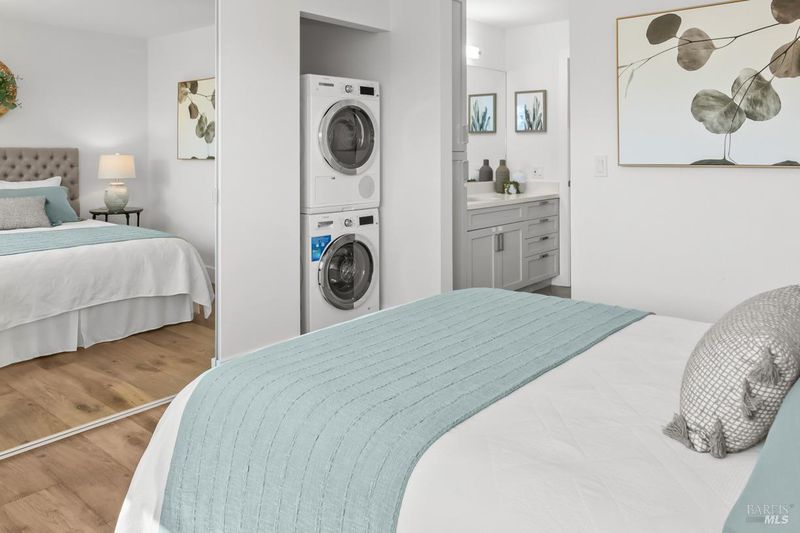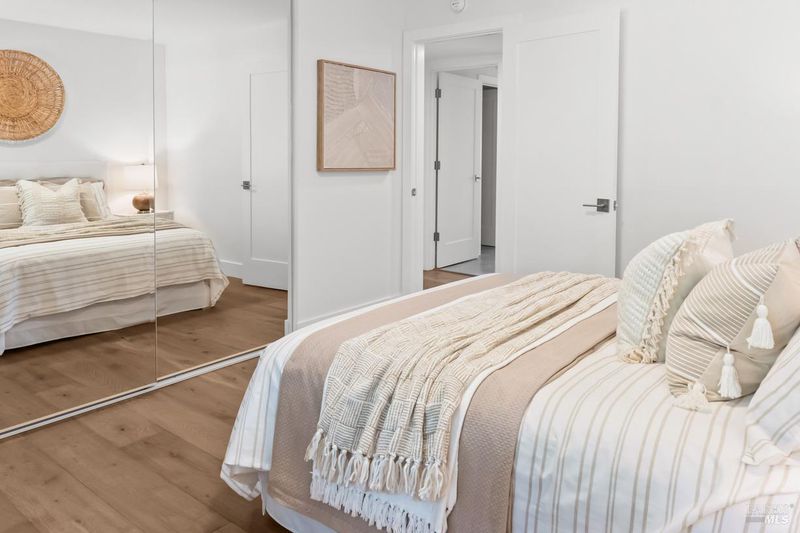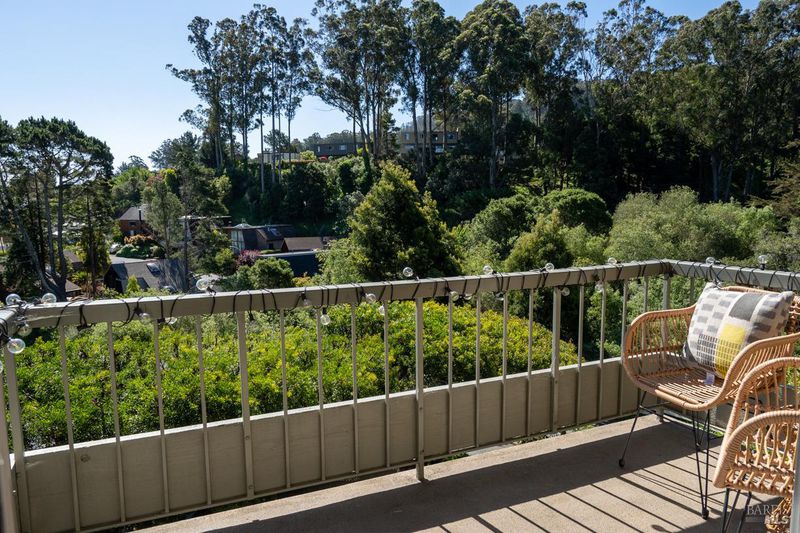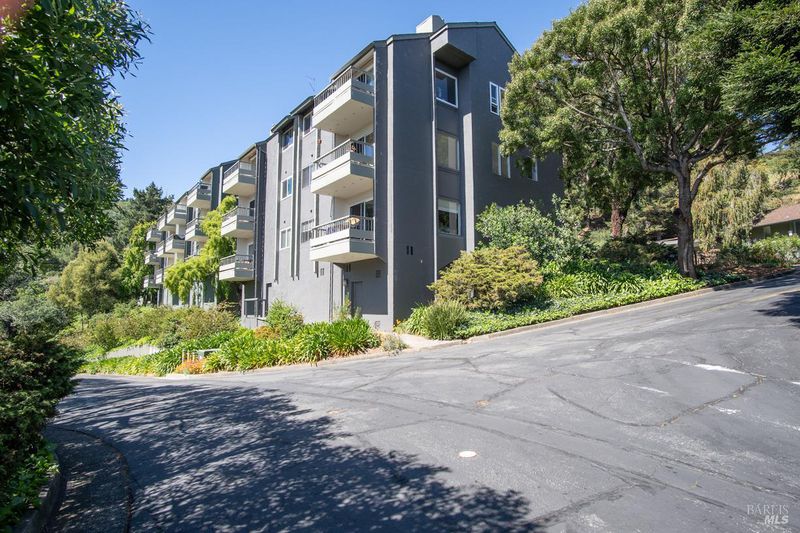
$769,000
976
SQ FT
$788
SQ/FT
43 Anchorage Road, #43
@ Butte - Sausalito
- 2 Bed
- 2 Bath
- 2 Park
- 976 sqft
- Sausalito
-

This unit is stunning. Ideally located end unit with plenty of windows ensuring an abundance of natural light. Space has been completely remodeled with high-end finishes throughout. The lovely living room with gas fireplace has water views and an attached balcony. Beautiful white oak European wood floors enhance all the living areas except kitchen and bathrooms, which feature tile. The living room offers a cozy and convenient workspace adjacent to the fireplace. The kitchen has been opened and includes a breakfast bar for casual meals. The dining area with window is adjacent to counter seating (breakfast bar) for overflow guests. There are two primary en-suite bedrooms (one with water view) both bedrooms have custom closets and remodeled bathrooms. There is a laundry space with stacked washer/dryer in one of the bedrooms. Windows and slider are all double pane and a new electrical panel has been installed as well as recessed lighting. All you need to do is move in! Centrally located and just a short stroll to the vibrant main streets of Sausalito. Super easy freeway access and just minutes to SF. Clean Home inspection!
- Days on Market
- 85 days
- Current Status
- Contingent
- Original Price
- $879,000
- List Price
- $769,000
- On Market Date
- May 6, 2025
- Contingent Date
- Jul 28, 2025
- Property Type
- Condominium
- Area
- Sausalito
- Zip Code
- 94965
- MLS ID
- 325040565
- APN
- 064-360-21
- Year Built
- 1969
- Stories in Building
- Unavailable
- Number of Units
- 72
- Possession
- Close Of Escrow
- Data Source
- BAREIS
- Origin MLS System
Lycee Francais De San Francisco
Private K-5 Elementary, Nonprofit
Students: 183 Distance: 0.2mi
Women Helping All People Scholastic Academy
Private K-8 Elementary, Religious, Coed
Students: 10 Distance: 0.3mi
the New Village School
Private K-8 Elementary, Middle, Waldorf
Students: 138 Distance: 0.3mi
Willow Creek Academy
Charter K-8 Elementary, Coed
Students: 409 Distance: 0.3mi
Bayside Martin Luther King Jr. Academy
Public K-8 Elementary
Students: 119 Distance: 0.7mi
Real School Llc
Private 6-8 Coed
Students: 10 Distance: 1.3mi
- Bed
- 2
- Bath
- 2
- Shower Stall(s)
- Parking
- 2
- Assigned, Covered, Unassigned, Uncovered Parking Space
- SQ FT
- 976
- SQ FT Source
- Assessor Auto-Fill
- Lot SQ FT
- 1,960.0
- Lot Acres
- 0.045 Acres
- Pool Info
- Built-In, Pool House
- Kitchen
- Other Counter
- Cooling
- None
- Dining Room
- Dining/Living Combo
- Exterior Details
- Balcony
- Living Room
- View, Other
- Flooring
- Tile, Wood
- Fire Place
- Living Room, Raised Hearth
- Heating
- Central
- Laundry
- Inside Area, Washer/Dryer Stacked Included
- Main Level
- Bedroom(s), Full Bath(s), Kitchen, Living Room, Primary Bedroom
- Views
- Bay, Hills, Water
- Possession
- Close Of Escrow
- Architectural Style
- Other
- * Fee
- $739
- Name
- Associa
- Phone
- (800) 843-3351
- *Fee includes
- Insurance on Structure, Maintenance Exterior, Trash, and Water
MLS and other Information regarding properties for sale as shown in Theo have been obtained from various sources such as sellers, public records, agents and other third parties. This information may relate to the condition of the property, permitted or unpermitted uses, zoning, square footage, lot size/acreage or other matters affecting value or desirability. Unless otherwise indicated in writing, neither brokers, agents nor Theo have verified, or will verify, such information. If any such information is important to buyer in determining whether to buy, the price to pay or intended use of the property, buyer is urged to conduct their own investigation with qualified professionals, satisfy themselves with respect to that information, and to rely solely on the results of that investigation.
School data provided by GreatSchools. School service boundaries are intended to be used as reference only. To verify enrollment eligibility for a property, contact the school directly.
