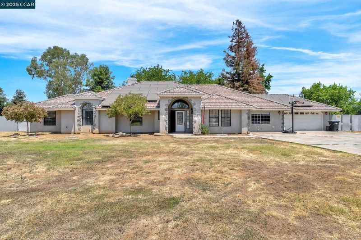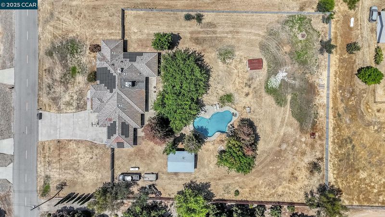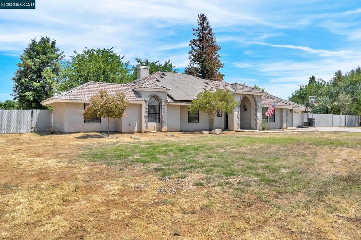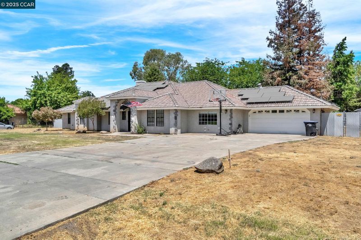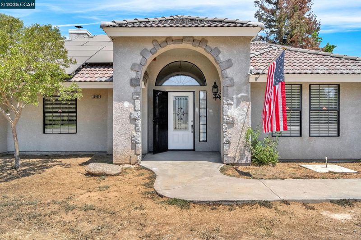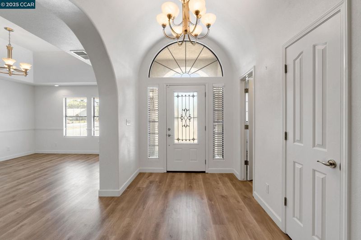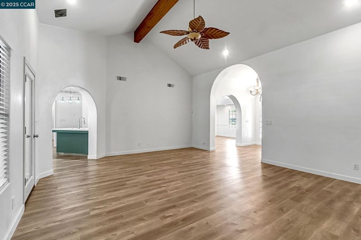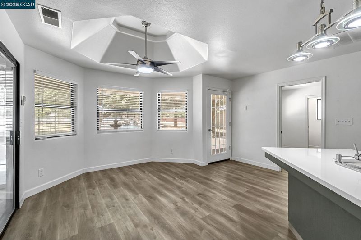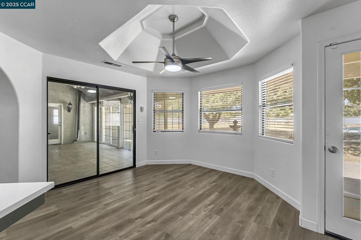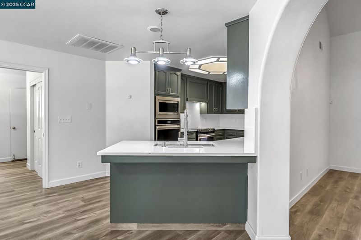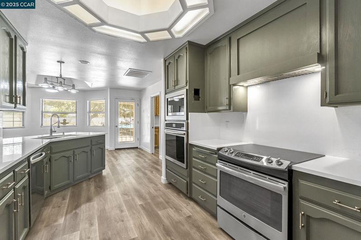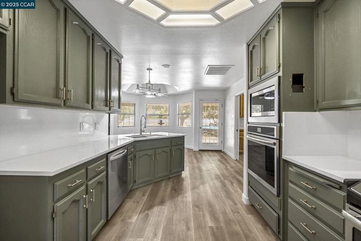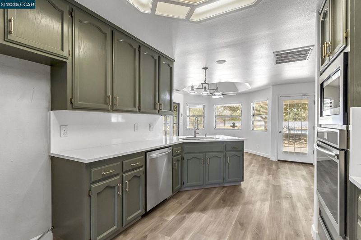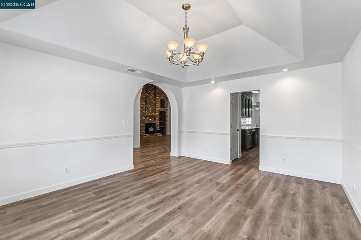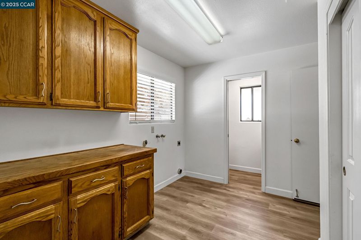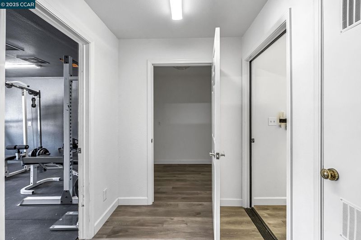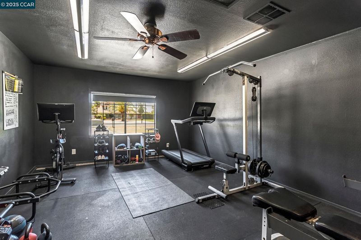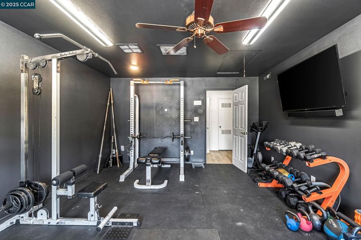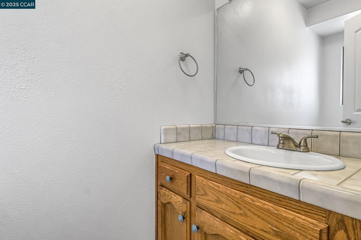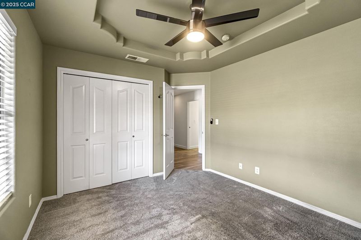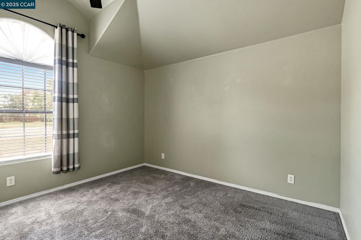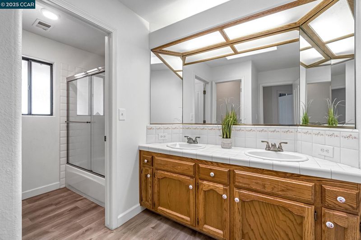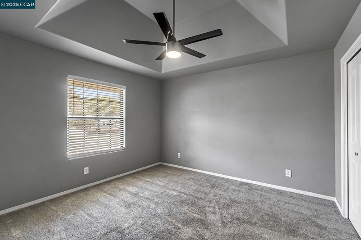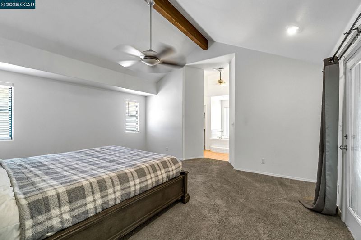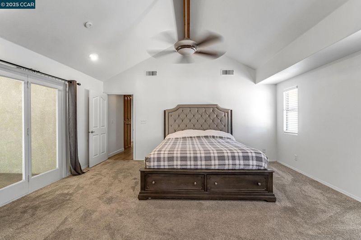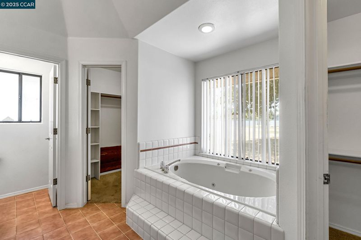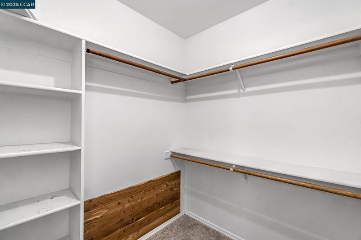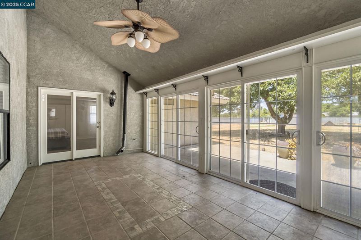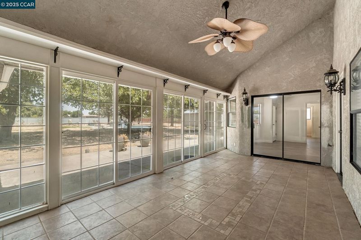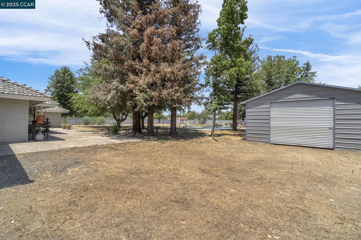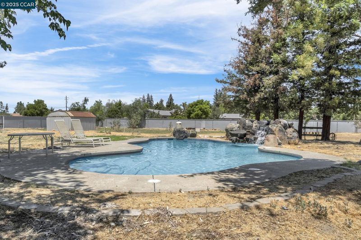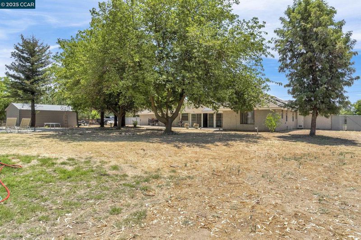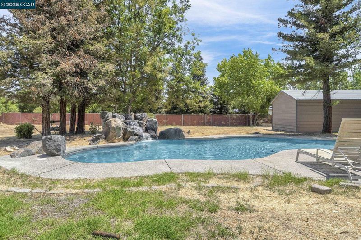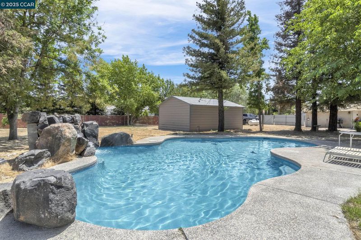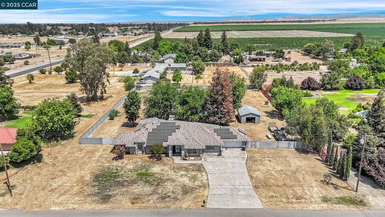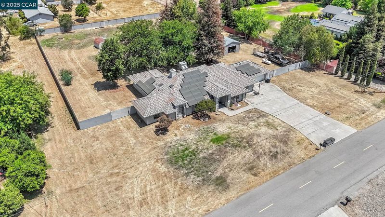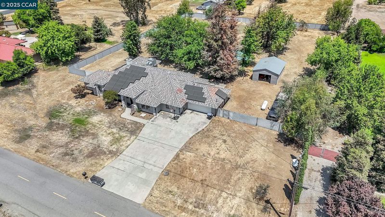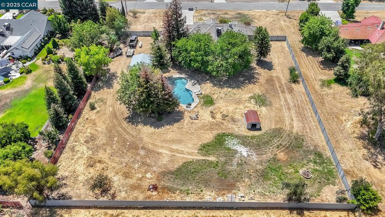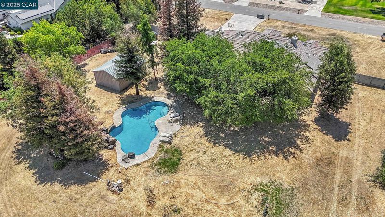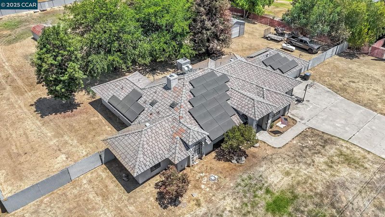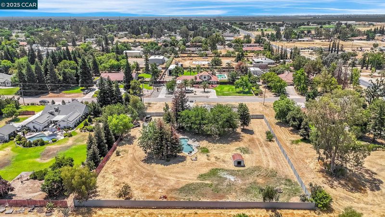
$734,999
2,601
SQ FT
$283
SQ/FT
36065 Manon
@ Road 36 - Other, Madera
- 5 Bed
- 3 Bath
- 2 Park
- 2,601 sqft
- Madera
-

-
Sat Jul 26, 2:00 pm - 4:00 pm
come join me at my open house
Welcome to this beautifully updated ranch-style retreat in the highly sought-after Madera Ranchos. Situated on a fully fenced acre, this spacious 5-bedroom, 3-bathroom home is anything but cookie cutter featuring architectural charm, soaring ceilings, and custom design details throughout. From the grand arched entryway to the luxury vinyl plank flooring and abundant natural light, every space feels warm, bright, and inviting. The living room makes a bold impression with its dramatic floor-to-ceiling brick hearth, newer pellet stove, wood beam accent, and access to the enclosed sunroom ideal for year-round enjoyment. The kitchen has been tastefully refreshed with quartz countertops, painted cabinetry, and a unique ceiling feature that adds style and character. A secluded bedroom offers flexible space for guests or a home office, while the spacious primary suite includes dual walk in closets, a soaking tub, and backyard views. Outdoors, enjoy your private Pebble Tec pool with rock waterfall, mature trees, and ample space for entertaining or relaxing. What will be owned solar (PPA), a whole house fan, attached two-car garage, and detached workshop complete this this rare offering. Homes with this level of charm, space, and detail are hard to find.
- Current Status
- New
- Original Price
- $734,999
- List Price
- $734,999
- On Market Date
- Jul 22, 2025
- Property Type
- Detached
- D/N/S
- Other
- Zip Code
- 93637
- MLS ID
- 41105677
- APN
- 049441006000
- Year Built
- 1990
- Stories in Building
- 1
- Possession
- Close Of Escrow
- Data Source
- MAXEBRDI
- Origin MLS System
- CONTRA COSTA
Webster Elementary School
Public K-6 Elementary
Students: 620 Distance: 0.6mi
Liberty High School
Public 9-12 Secondary
Students: 561 Distance: 0.6mi
Ranchos Middle School
Public 7-8 Middle
Students: 323 Distance: 0.7mi
Lincoln Community Day School
Public 7-12 Opportunity Community
Students: 12 Distance: 0.7mi
Centennial Independent Study School
Public 1-12 Alternative
Students: 7 Distance: 0.7mi
Independence Continuation High School
Public 10-12 Continuation
Students: 31 Distance: 0.7mi
- Bed
- 5
- Bath
- 3
- Parking
- 2
- Attached, Converted Garage, Garage, RV/Boat Parking, Garage Faces Front
- SQ FT
- 2,601
- SQ FT Source
- Public Records
- Lot SQ FT
- 54,014.0
- Lot Acres
- 1.24 Acres
- Pool Info
- In Ground, Pool Sweep, Outdoor Pool
- Kitchen
- Dishwasher, Electric Range, Microwave, Free-Standing Range, Gas Water Heater, Breakfast Bar, Tile Counters, Electric Range/Cooktop, Disposal, Range/Oven Free Standing, Updated Kitchen
- Cooling
- Central Air, Whole House Fan
- Disclosures
- Disclosure Package Avail
- Entry Level
- Exterior Details
- Back Yard, Front Yard, Storage
- Flooring
- Tile, Vinyl, Carpet
- Foundation
- Fire Place
- Pellet Stove
- Heating
- Propane
- Laundry
- 220 Volt Outlet, Hookups Only, Laundry Room, Cabinets
- Main Level
- No Steps to Entry, Main Entry
- Possession
- Close Of Escrow
- Architectural Style
- Ranch
- Construction Status
- Existing
- Additional Miscellaneous Features
- Back Yard, Front Yard, Storage
- Location
- Level, Back Yard, Front Yard, Private
- Roof
- Tile
- Water and Sewer
- Shared Well
- Fee
- Unavailable
MLS and other Information regarding properties for sale as shown in Theo have been obtained from various sources such as sellers, public records, agents and other third parties. This information may relate to the condition of the property, permitted or unpermitted uses, zoning, square footage, lot size/acreage or other matters affecting value or desirability. Unless otherwise indicated in writing, neither brokers, agents nor Theo have verified, or will verify, such information. If any such information is important to buyer in determining whether to buy, the price to pay or intended use of the property, buyer is urged to conduct their own investigation with qualified professionals, satisfy themselves with respect to that information, and to rely solely on the results of that investigation.
School data provided by GreatSchools. School service boundaries are intended to be used as reference only. To verify enrollment eligibility for a property, contact the school directly.
