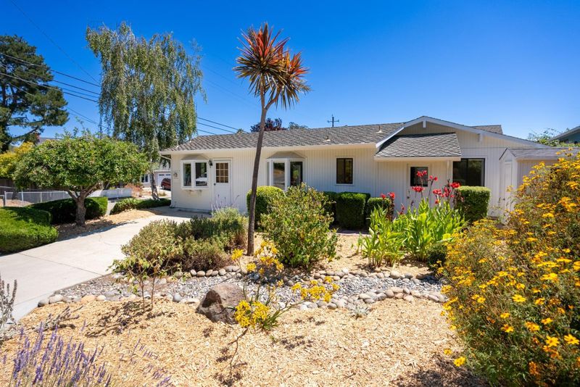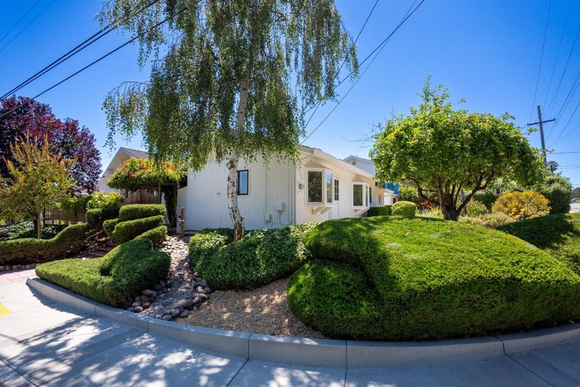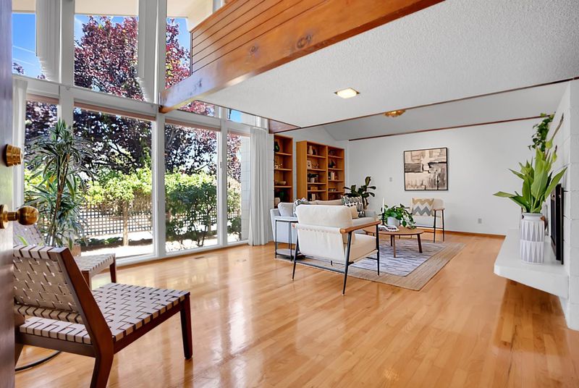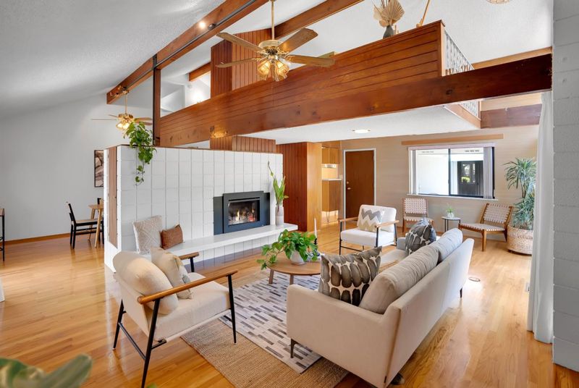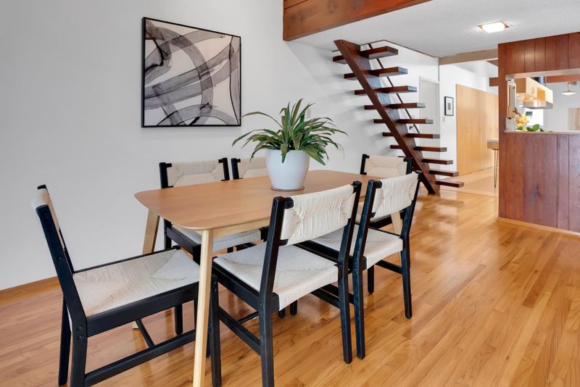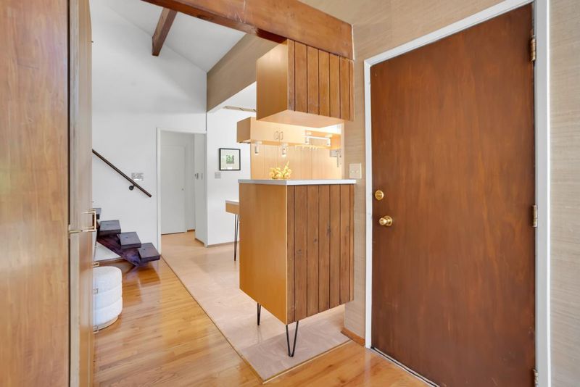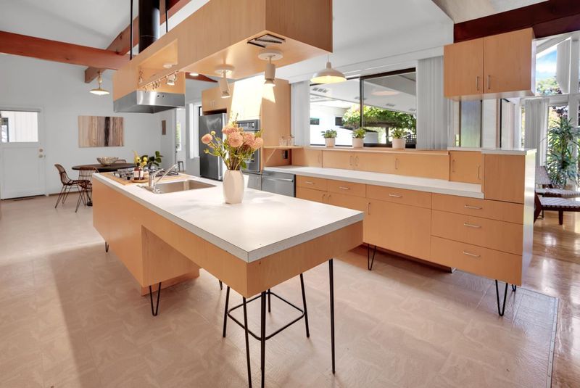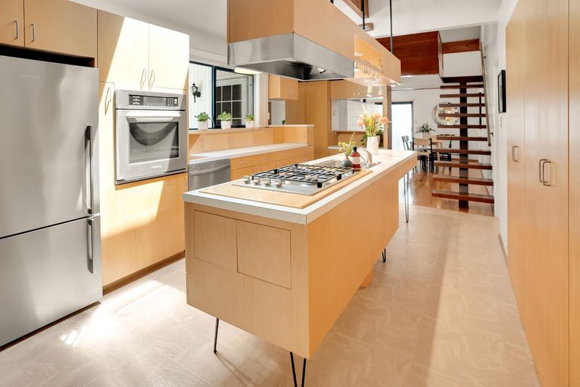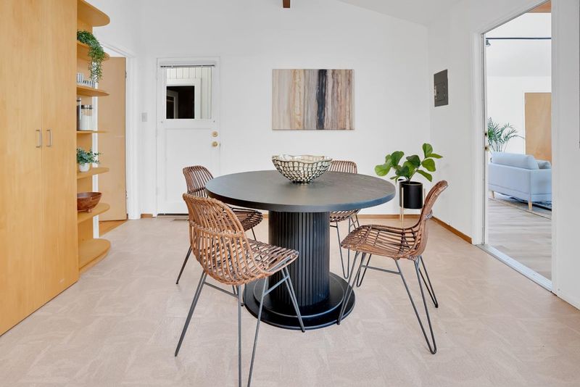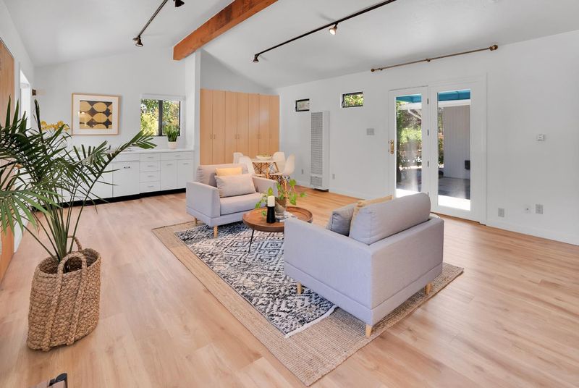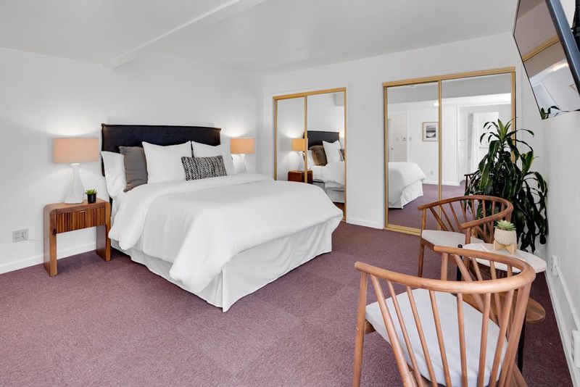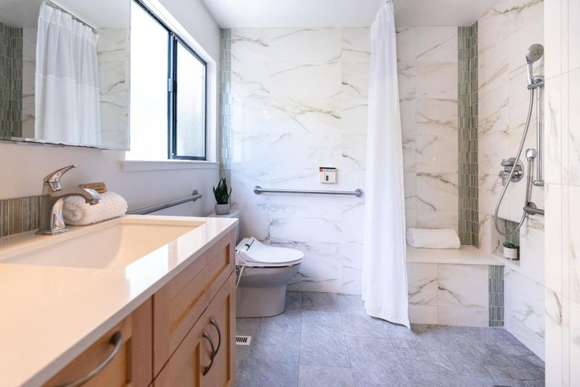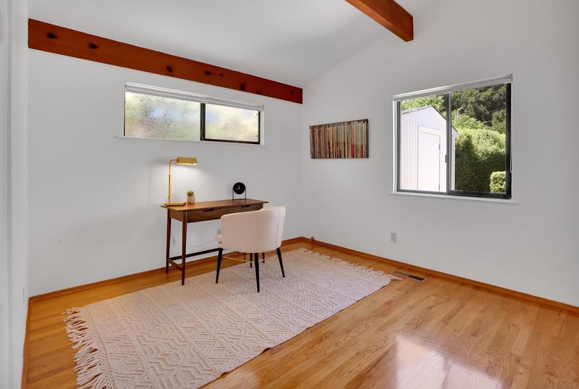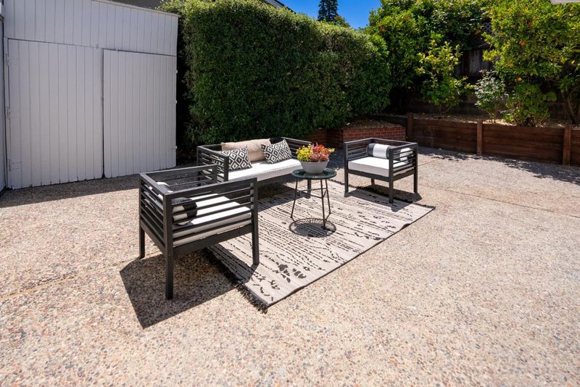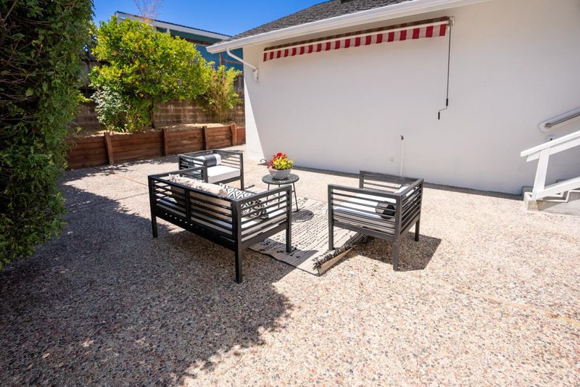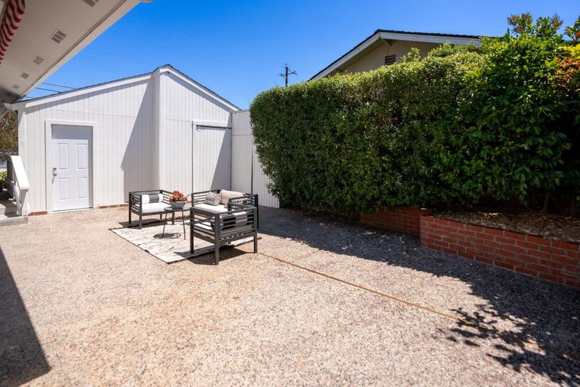
$1,750,000
2,157
SQ FT
$811
SQ/FT
631 Park Way
@ Morrissey/Trevethan - 42 - East Santa Cruz, Santa Cruz
- 3 Bed
- 3 Bath
- 6 Park
- 2,157 sqft
- SANTA CRUZ
-

-
Sun Jul 27, 1:00 pm - 4:00 pm
Delightful home in desirable Prospect Heights neighborhood.
Retro chic home in desirable Prospect Heights! Enter through the front courtyard area into a truly delightful experience. Living room with vaulted ceiling, hardwood flooring, fireplace, unique, open loft area above and a formal dining area. Entertainer's kitchen with island and informal dining area. Three bedrooms, three full baths plus a large family room area with unlimited possibilities with a separate entrance which could be used as a fourth bedroom, game room, in law quarters, teenage hangout, etc. All single level with the exception of the loft area and third bedroom which are situated upstairs. Mature landscaping and private back courtyard area. Detached two-car garage. Separate laundry room and storage shed. Location! Location! Location!
- Days on Market
- 1 day
- Current Status
- Active
- Original Price
- $1,750,000
- List Price
- $1,750,000
- On Market Date
- Jul 21, 2025
- Property Type
- Single Family Home
- Area
- 42 - East Santa Cruz
- Zip Code
- 95065
- MLS ID
- ML82015360
- APN
- 009-074-12-000
- Year Built
- 1961
- Stories in Building
- Unavailable
- Possession
- Unavailable
- Data Source
- MLSL
- Origin MLS System
- MLSListings, Inc.
De Laveaga Elementary School
Public K-5 Elementary
Students: 528 Distance: 0.2mi
Santa Cruz Adult
Public n/a Adult Education
Students: NA Distance: 0.2mi
Carden Elementary Encanto School
Private K-8 Elementary, Coed
Students: NA Distance: 0.3mi
Harbor High School
Public 9-12 Secondary
Students: 842 Distance: 0.3mi
Vhm Christian
Private K-8 Elementary, Religious, Coed
Students: 70 Distance: 0.7mi
Green Acres Elementary School
Public K-5 Elementary, Core Knowledge
Students: 385 Distance: 0.7mi
- Bed
- 3
- Bath
- 3
- Parking
- 6
- Detached Garage, Off-Street Parking, On Street
- SQ FT
- 2,157
- SQ FT Source
- Unavailable
- Lot SQ FT
- 6,926.0
- Lot Acres
- 0.158999 Acres
- Kitchen
- Cooktop - Gas, Garbage Disposal, Island with Sink, Oven - Built-In
- Cooling
- None
- Dining Room
- Breakfast Nook, Dining Area in Living Room
- Disclosures
- NHDS Report
- Family Room
- Separate Family Room
- Foundation
- Concrete Perimeter
- Fire Place
- Gas Burning, Living Room
- Heating
- Forced Air, Gas
- Laundry
- Gas Hookup, In Utility Room
- Fee
- Unavailable
MLS and other Information regarding properties for sale as shown in Theo have been obtained from various sources such as sellers, public records, agents and other third parties. This information may relate to the condition of the property, permitted or unpermitted uses, zoning, square footage, lot size/acreage or other matters affecting value or desirability. Unless otherwise indicated in writing, neither brokers, agents nor Theo have verified, or will verify, such information. If any such information is important to buyer in determining whether to buy, the price to pay or intended use of the property, buyer is urged to conduct their own investigation with qualified professionals, satisfy themselves with respect to that information, and to rely solely on the results of that investigation.
School data provided by GreatSchools. School service boundaries are intended to be used as reference only. To verify enrollment eligibility for a property, contact the school directly.
