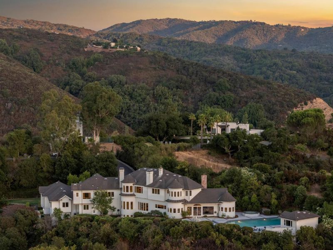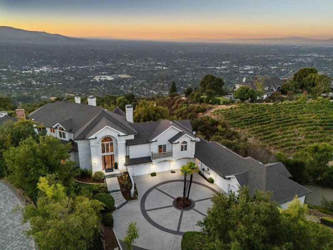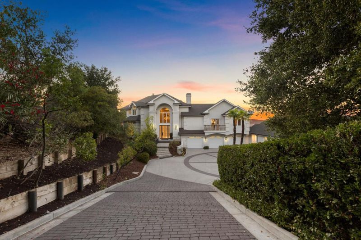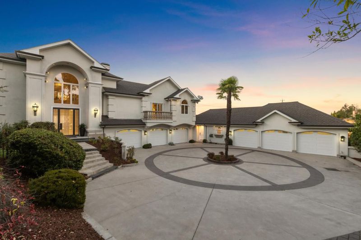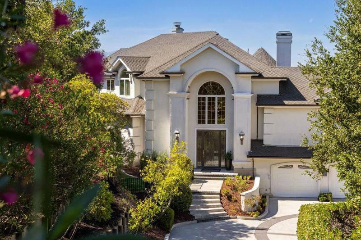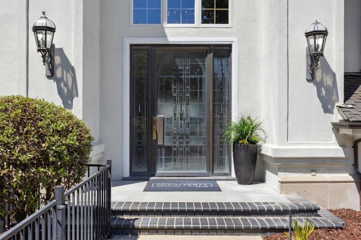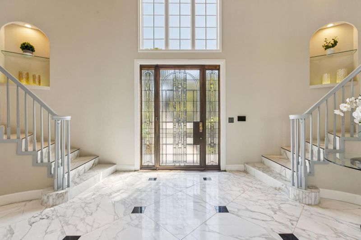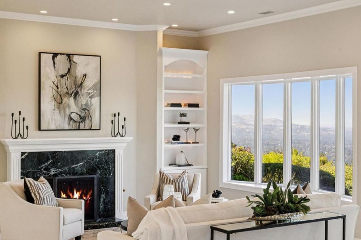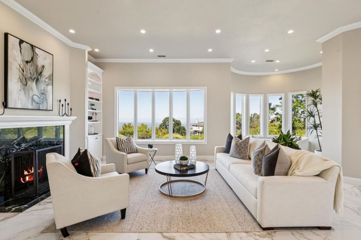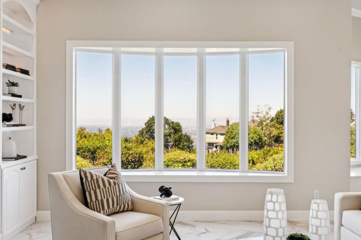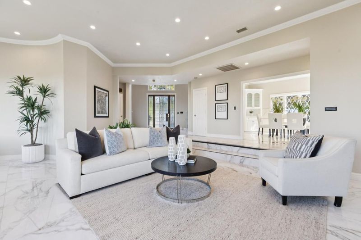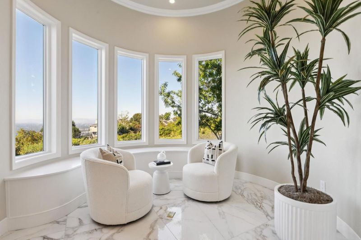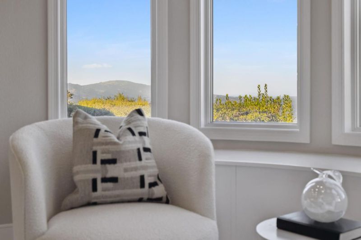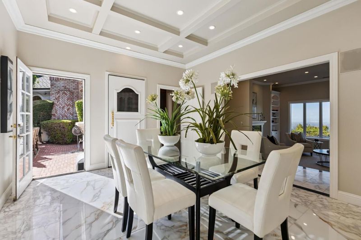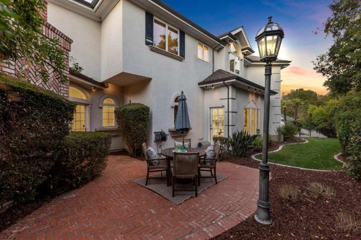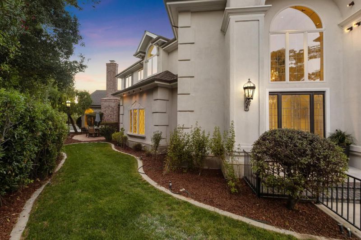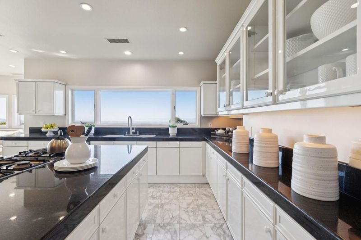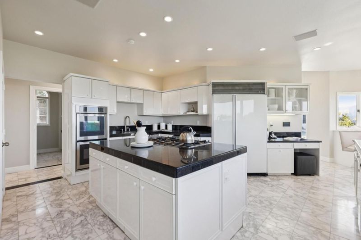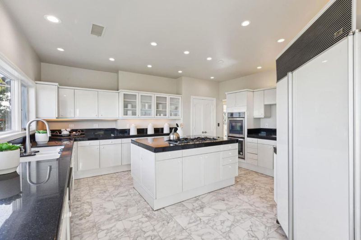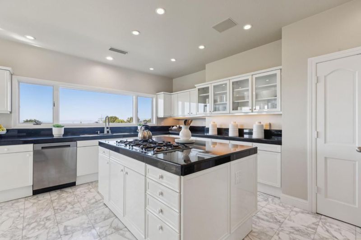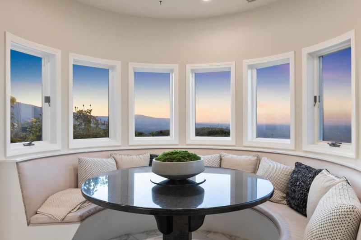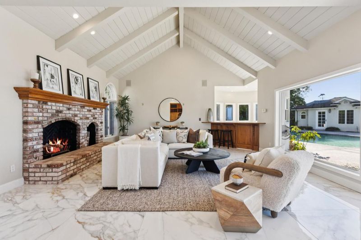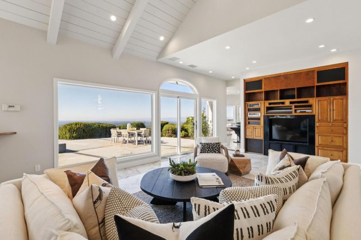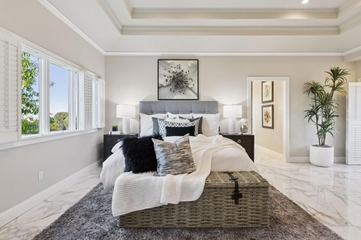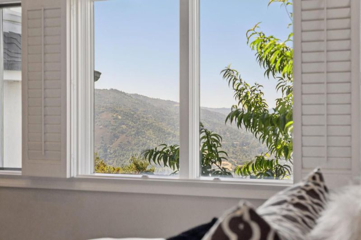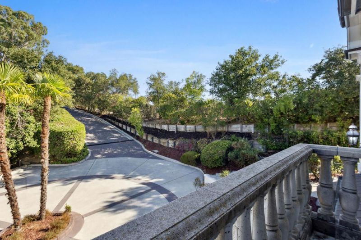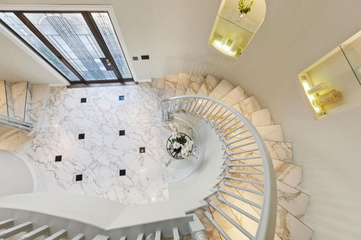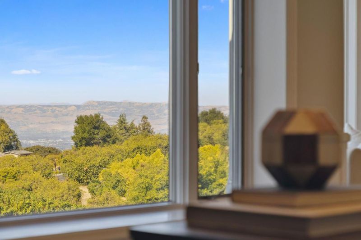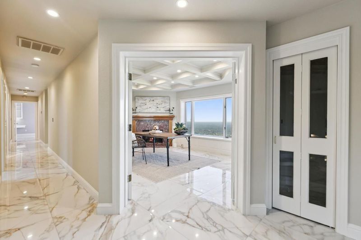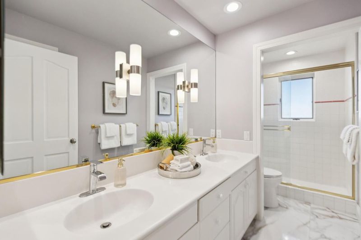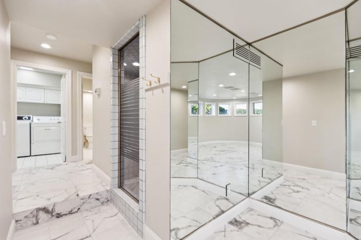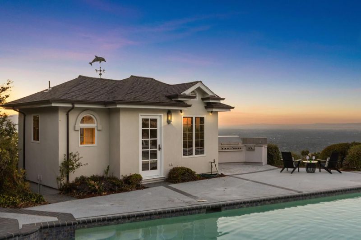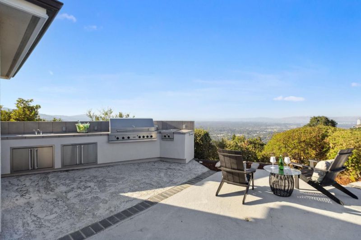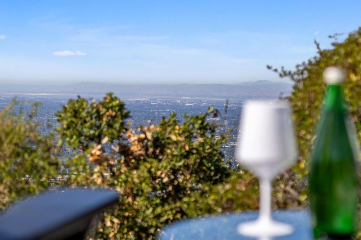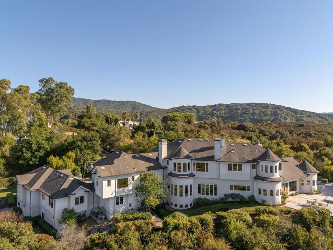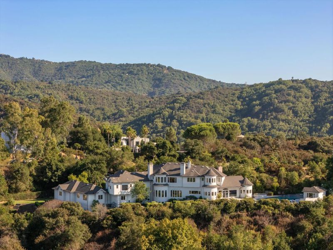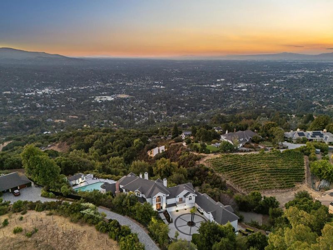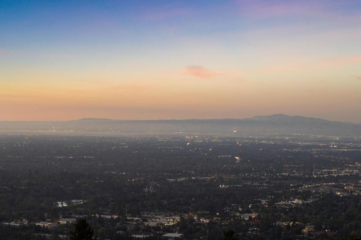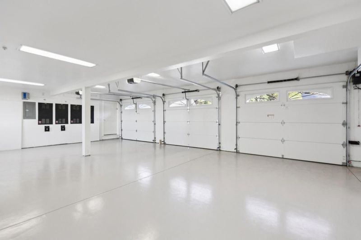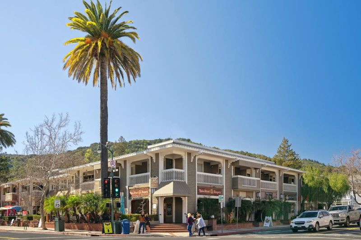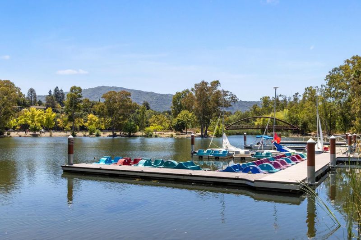
$6,488,000
6,001
SQ FT
$1,081
SQ/FT
16383 Aztec Ridge Drive
@ Maya Way - 16 - Los Gatos/Monte Sereno, Los Gatos
- 6 Bed
- 8 (6/2) Bath
- 6 Park
- 6,001 sqft
- LOS GATOS
-

Set along one of Los Gatos most sought after ridge lines, this extraordinary estate captures sweeping yet intimate panoramas. Nearly every window frames views across downtown Los Gatos, Vasona Lake, the surrounding mountain ridges, and even the distant skylines of San Francisco, Oakland, and San Jose. Wrapped in privacy and framed by elegant landscaping, this breathtaking residence combines grandeur, comfort, and a deep connection to its natural setting. A tall wrought-iron entry door accented by mosaic glass opens to a grand foyer with volume ceilings and an elegant chandelier. Dual staircases sweep upward, creating balance and presence, while large windows allow natural light to pour in. Radiant heated marble and tile floors flow throughout the property for year-round comfort. The home unfolds with thoughtful flow and scale. With an expansive primary suite, four guest bedrooms, executive office, attached ADU with full kitchen and bath, detached pool house and two finished three-car garages, this estate is a home of scale, refinement, and enduring presence. With panoramic views dusk to dawn, an elegant design and resort-style amenities, it offers a true Los Gatos estate experience private, expansive, memorable, and a wonderful place to call home.
- Days on Market
- 6 days
- Current Status
- Active
- Original Price
- $6,488,000
- List Price
- $6,488,000
- On Market Date
- Sep 2, 2025
- Property Type
- Single Family Home
- Area
- 16 - Los Gatos/Monte Sereno
- Zip Code
- 95030
- MLS ID
- ML82017888
- APN
- 532-26-074
- Year Built
- 1989
- Stories in Building
- 3
- Possession
- Unavailable
- Data Source
- MLSL
- Origin MLS System
- MLSListings, Inc.
Los Gatos High School
Public 9-12 Secondary
Students: 2138 Distance: 1.2mi
Hillbrook School
Private PK-8 Preschool Early Childhood Center, Elementary, Coed
Students: 383 Distance: 1.4mi
Fusion Academy Los Gatos
Private 6-12
Students: 55 Distance: 1.5mi
Louise Van Meter Elementary School
Public K-5 Elementary
Students: 536 Distance: 1.5mi
St. Mary Elementary School
Private PK-8 Elementary, Religious, Coed
Students: 297 Distance: 1.6mi
Liber Community School
Private PK-12 Preschool Early Childhood Center, Elementary, Middle, High
Students: 30 Distance: 1.7mi
- Bed
- 6
- Bath
- 8 (6/2)
- Bidet, Double Sinks, Half on Ground Floor, Marble, Primary - Stall Shower(s), Primary - Tub with Jets, Showers over Tubs - 2+, Stall Shower - 2+, Tile
- Parking
- 6
- Attached Garage, Electric Gate
- SQ FT
- 6,001
- SQ FT Source
- Unavailable
- Lot SQ FT
- 65,775.0
- Lot Acres
- 1.509986 Acres
- Pool Info
- Pool - Cover, Pool - Heated, Pool - In Ground, Spa - Above Ground
- Kitchen
- Cooktop - Gas, Countertop - Granite, Dishwasher, Garbage Disposal, Island, Oven - Double, Pantry, Refrigerator
- Cooling
- Multi-Zone
- Dining Room
- Breakfast Nook, Eat in Kitchen, Formal Dining Room
- Disclosures
- NHDS Report
- Family Room
- Separate Family Room
- Flooring
- Marble, Tile
- Foundation
- Concrete Perimeter and Slab, Concrete Slab, Crawl Space
- Fire Place
- Family Room, Gas Burning, Gas Log, Gas Starter, Living Room, Other Location, Primary Bedroom
- Heating
- Heating - 2+ Zones, Radiant Floors
- Laundry
- In Utility Room, Inside, Tub / Sink, Washer / Dryer
- Views
- Bay, City Lights, Hills, Mountains, Ridge
- Architectural Style
- Contemporary, Traditional
- Fee
- Unavailable
MLS and other Information regarding properties for sale as shown in Theo have been obtained from various sources such as sellers, public records, agents and other third parties. This information may relate to the condition of the property, permitted or unpermitted uses, zoning, square footage, lot size/acreage or other matters affecting value or desirability. Unless otherwise indicated in writing, neither brokers, agents nor Theo have verified, or will verify, such information. If any such information is important to buyer in determining whether to buy, the price to pay or intended use of the property, buyer is urged to conduct their own investigation with qualified professionals, satisfy themselves with respect to that information, and to rely solely on the results of that investigation.
School data provided by GreatSchools. School service boundaries are intended to be used as reference only. To verify enrollment eligibility for a property, contact the school directly.
