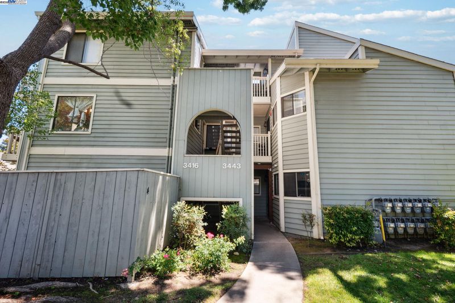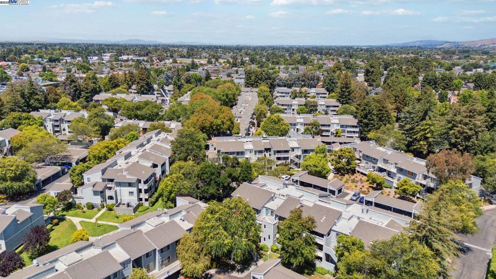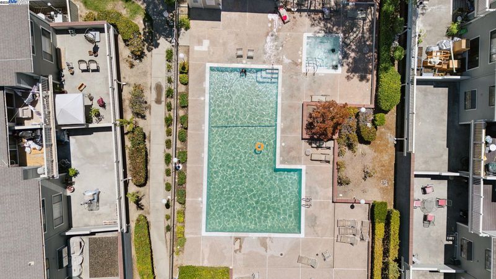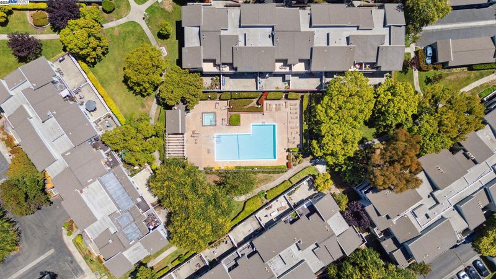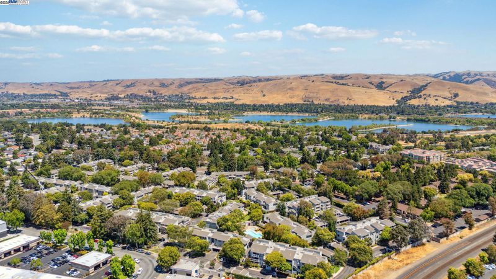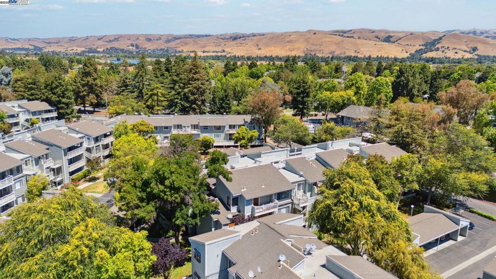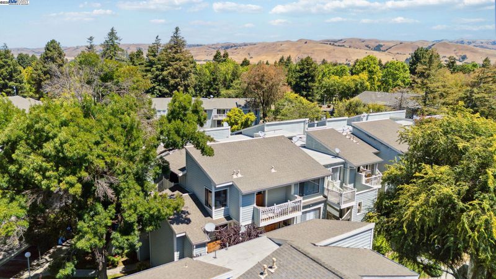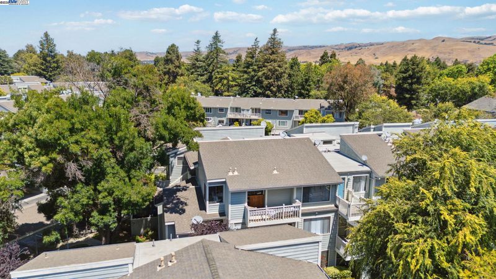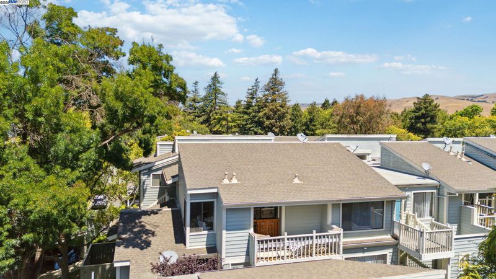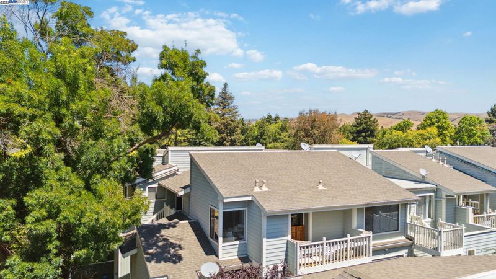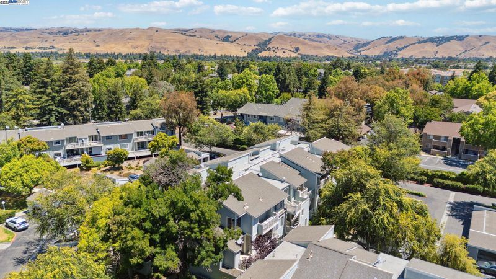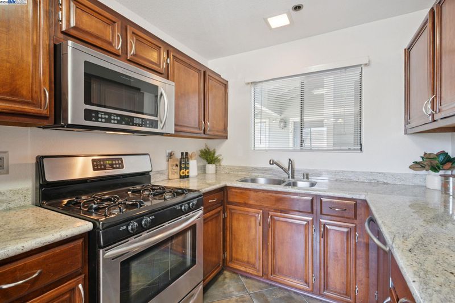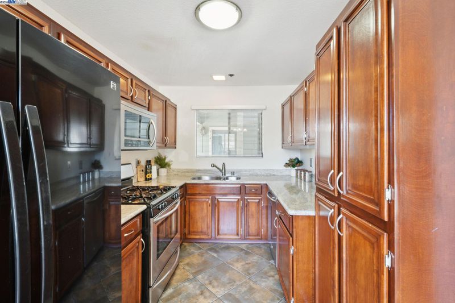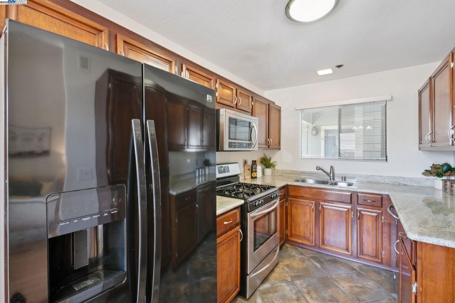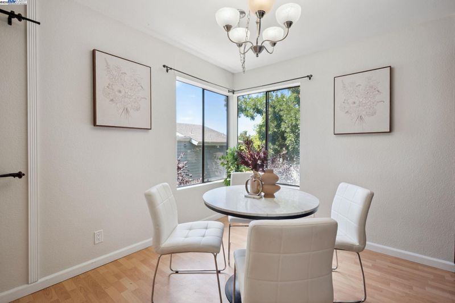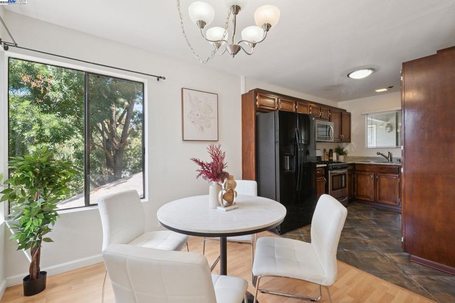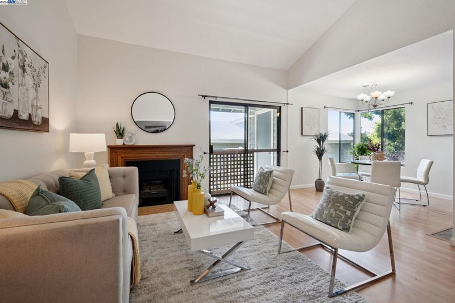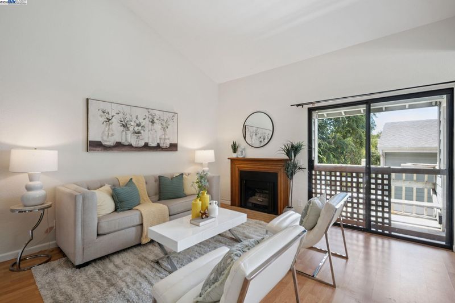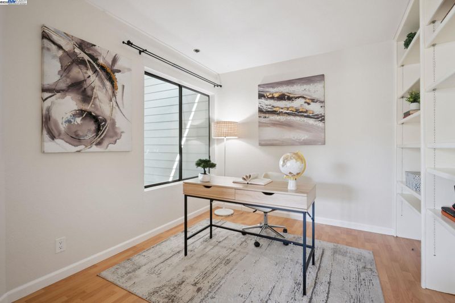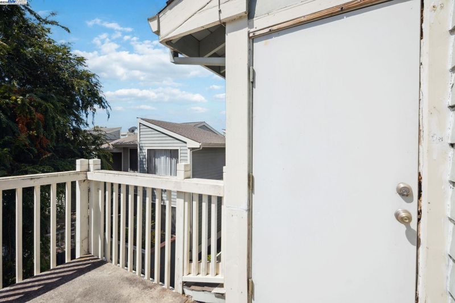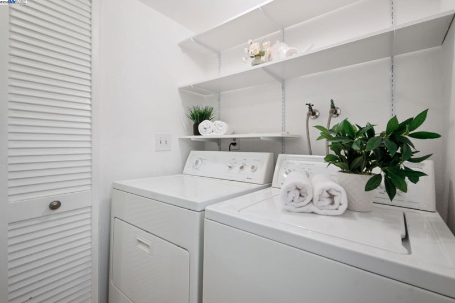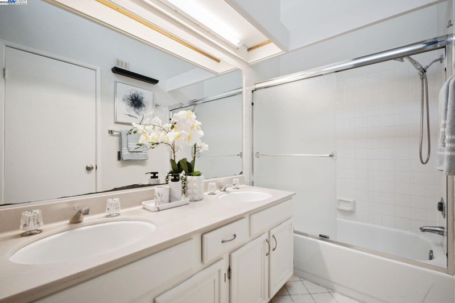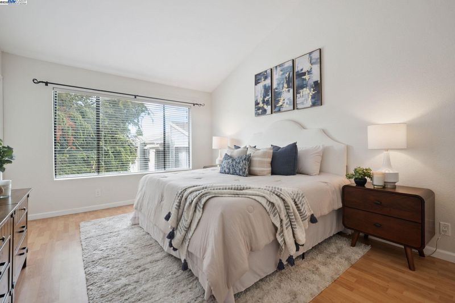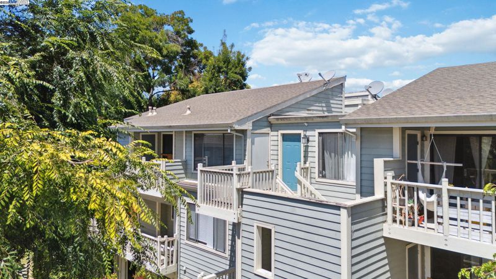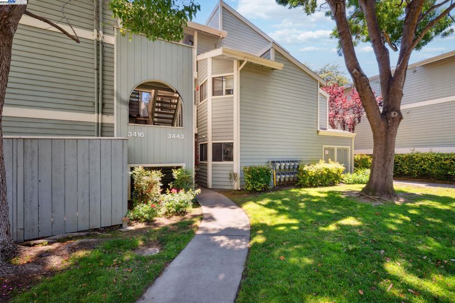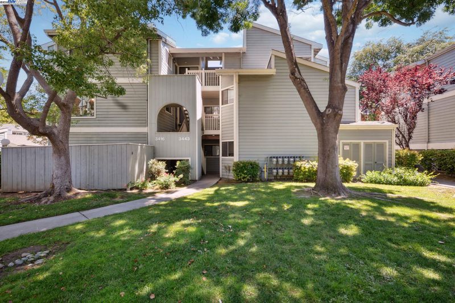
$488,888
936
SQ FT
$522
SQ/FT
3443 Pepperwood Ter, #301
@ Aspenwood Common - Alameda, Fremont
- 2 Bed
- 1 Bath
- 1 Park
- 936 sqft
- Fremont
-

-
Sat Jul 26, 12:00 pm - 5:00 pm
Hosted by Valley to Valley Real Estate
-
Sun Jul 27, 1:00 pm - 4:00 pm
Hosted by Deion Espinosa
Spacious and light-filled 2-bedroom end-unit condo in a gated Fremont community with pools and greenbelt views. This desirable corner home offers extra privacy and one of the most sought-after floor plans, featuring vaulted ceilings, a cozy gas fireplace, and a private patio accessed through dual-pane sliding doors. Fresh interior paint adds a clean, move-in-ready feel. Enjoy the convenience of in-unit laundry and assigned covered parking space. The well-maintained community features two sparkling swimming pools, spas, and lush landscaped walkways. Ideally located near shopping, dining, parks, and major commuter routes with quick access to highways 880 and 680. The home is also located near highly rated schools, making it a great option for a variety of buyers. The patio is currently on the HOA’s repair list, offering a rare opportunity to own in this community at a favorable price. Don’t miss your chance to secure a private, low-maintenance home in one of Fremont’s most desirable neighborhoods.
- Current Status
- New
- Original Price
- $488,888
- List Price
- $488,888
- On Market Date
- Jul 24, 2025
- Property Type
- Condominium
- D/N/S
- Alameda
- Zip Code
- 94536
- MLS ID
- 41106003
- APN
- 5011816291
- Year Built
- 1986
- Stories in Building
- 1
- Possession
- Close Of Escrow
- Data Source
- MAXEBRDI
- Origin MLS System
- BAY EAST
Holy Spirit Elementary School
Private K-8 Elementary, Religious, Coed
Students: 272 Distance: 0.3mi
Montessori School Of Centerville
Private K-3
Students: 10 Distance: 0.5mi
Centerville Junior High
Public 7-8 Middle
Students: 972 Distance: 0.5mi
Thornton Junior High School
Public 7-8 Middle
Students: 1297 Distance: 0.6mi
Brookvale Elementary School
Public K-6 Elementary
Students: 708 Distance: 0.7mi
American High School
Public 9-12 Secondary
Students: 2448 Distance: 0.7mi
- Bed
- 2
- Bath
- 1
- Parking
- 1
- Carport
- SQ FT
- 936
- SQ FT Source
- Public Records
- Lot SQ FT
- 1,100.0
- Lot Acres
- 0.03 Acres
- Pool Info
- See Remarks, Community
- Kitchen
- Dishwasher, Gas Range, Microwave, Free-Standing Range, 220 Volt Outlet, Stone Counters, Disposal, Gas Range/Cooktop, Range/Oven Free Standing, Updated Kitchen
- Cooling
- None
- Disclosures
- Disclosure Package Avail
- Entry Level
- 2
- Flooring
- Tile, Wood
- Foundation
- Fire Place
- Living Room
- Heating
- Central
- Laundry
- Laundry Room
- Main Level
- 1 Bedroom, 1 Bath
- Possession
- Close Of Escrow
- Architectural Style
- Other, None
- Construction Status
- Existing
- Location
- See Remarks
- Roof
- Unknown
- Fee
- $701
MLS and other Information regarding properties for sale as shown in Theo have been obtained from various sources such as sellers, public records, agents and other third parties. This information may relate to the condition of the property, permitted or unpermitted uses, zoning, square footage, lot size/acreage or other matters affecting value or desirability. Unless otherwise indicated in writing, neither brokers, agents nor Theo have verified, or will verify, such information. If any such information is important to buyer in determining whether to buy, the price to pay or intended use of the property, buyer is urged to conduct their own investigation with qualified professionals, satisfy themselves with respect to that information, and to rely solely on the results of that investigation.
School data provided by GreatSchools. School service boundaries are intended to be used as reference only. To verify enrollment eligibility for a property, contact the school directly.
