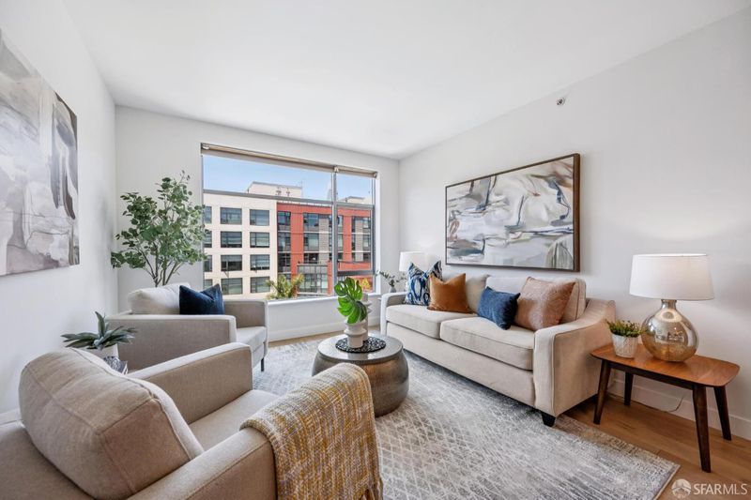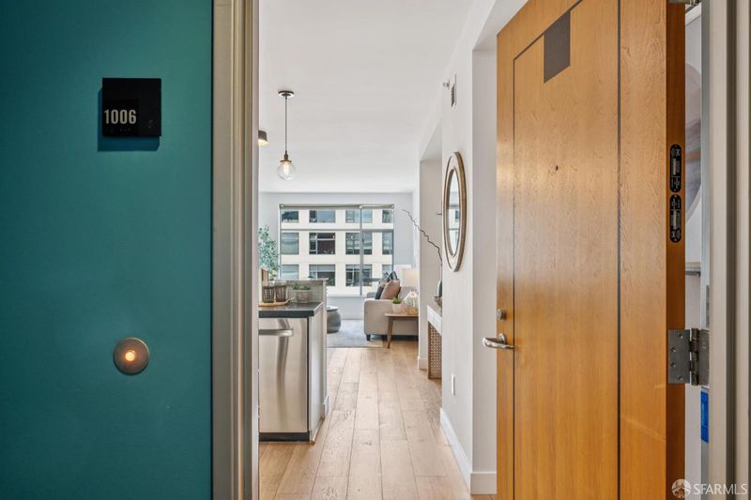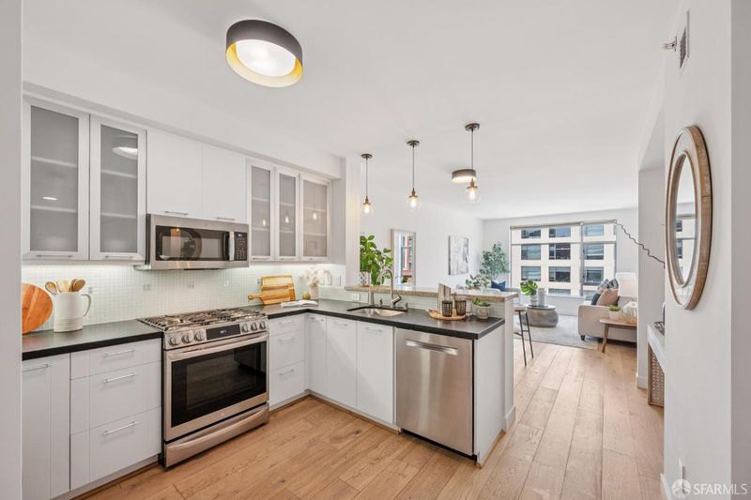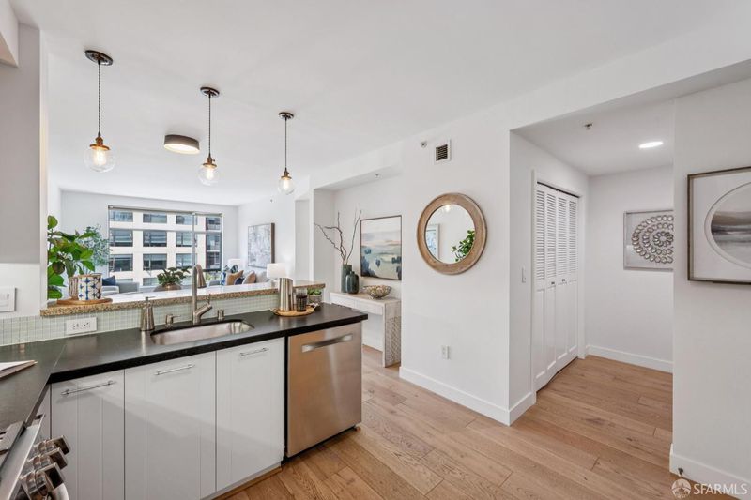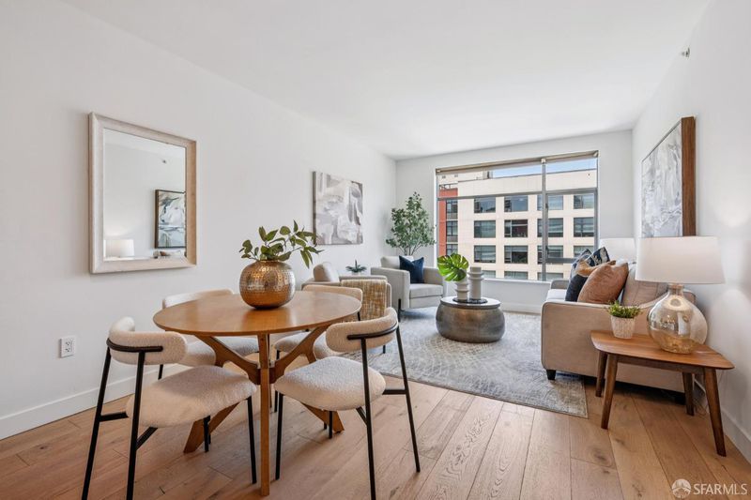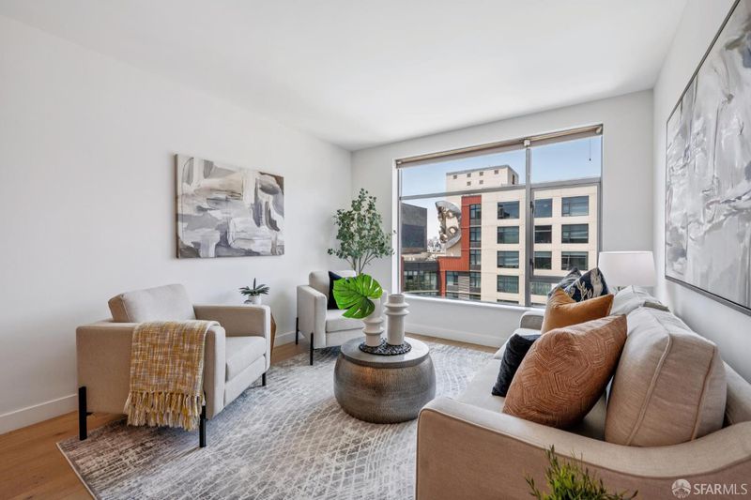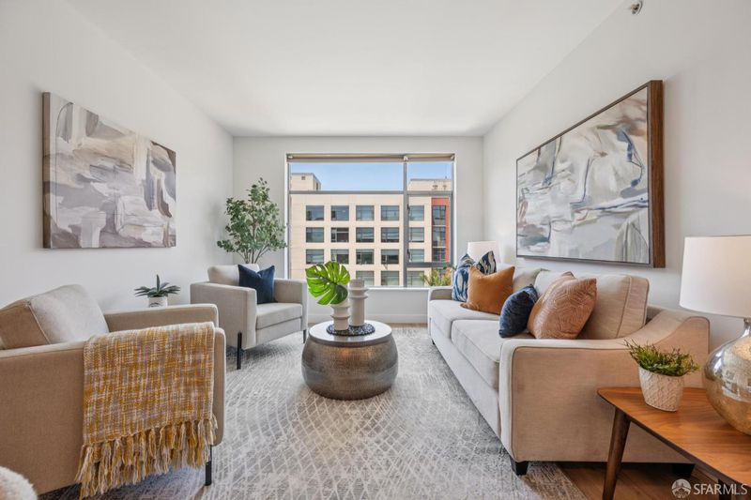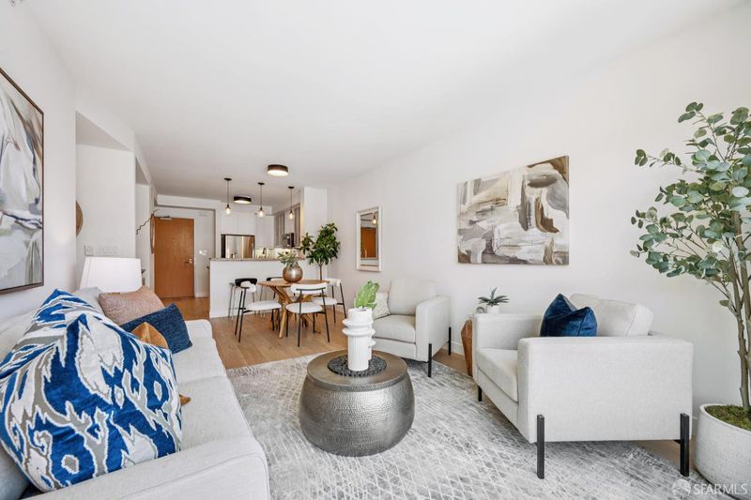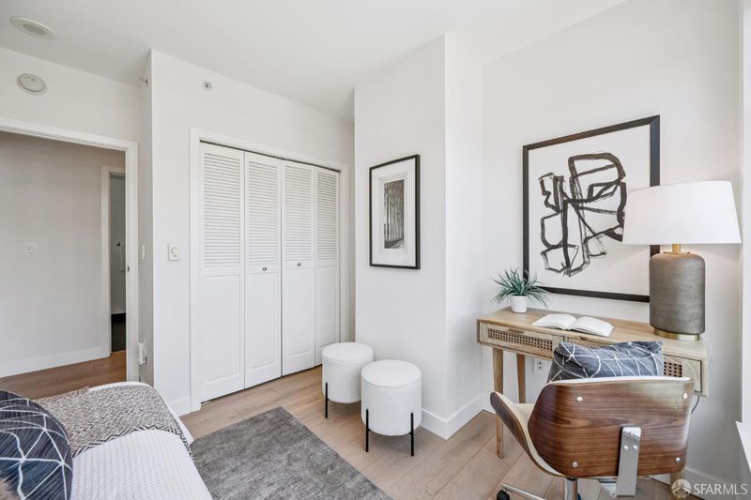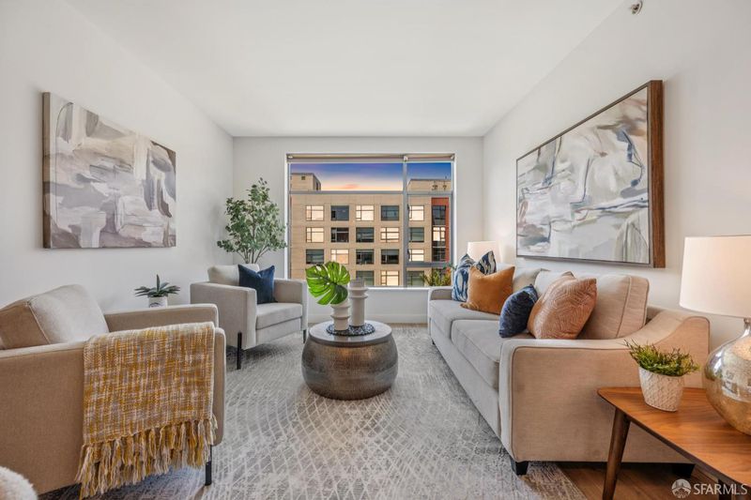
$899,000
170 King St, #1006
@ 3rd - 9 - South Beach, San Francisco
- 2 Bed
- 2 Bath
- 1 Park
- San Francisco
-

Incredible Opportunity in the Heart of South Beach! Experience elevated city living in this fully upgraded 2BD/2BA condo at 170 King #1006. Situated on a high floor, this meticulously designed home features an open, functional floor plan flooded with natural light from oversized windows. Recent upgrades include wide-plank hardwood floors, designer lighting, custom bathroom fixtures, and fresh paint throughout. The chef's kitchen boasts stainless steel appliances, a gas range, and sleek finishes. The primary suite offers a walk-through closet and a spa-like en-suite bath with a glass-enclosed shower. The second bedroom features a generous closet, with a full bath just steps away. Additional highlights include an in-unit washer/dryer, secure garage parking, and deeded storage. Resort-style amenities: City-view roof deck, 40' lap pool, outdoor spa and BBQ, club room with chef's kitchen, fully equipped fitness center, movie theater, package room, and onsite property management. Unbeatable location with easy access to I-280/101, Caltrain, MUNI/BART, world-class dining, shopping, entertainment, and professional sports venues.
- Days on Market
- 74 days
- Current Status
- Contingent
- Original Price
- $1,048,000
- List Price
- $899,000
- On Market Date
- Jun 26, 2025
- Contingent Date
- Sep 7, 2025
- Property Type
- Condominium
- District
- 9 - South Beach
- Zip Code
- 94107
- MLS ID
- 425039599
- APN
- 3794247
- Year Built
- 2007
- Stories in Building
- 0
- Number of Units
- 198
- Possession
- Close Of Escrow
- Data Source
- SFAR
- Origin MLS System
AltSchool Yerba Buena
Private PK-8
Students: 90 Distance: 0.6mi
Five Keys Independence High School (Sf Sheriff's)
Charter 9-12 Secondary
Students: 3417 Distance: 0.6mi
Five Keys Adult School (Sf Sheriff's)
Charter 9-12 Secondary
Students: 109 Distance: 0.6mi
Carmichael (Bessie)/Fec
Public K-8 Elementary
Students: 625 Distance: 0.9mi
Life Learning Academy Charter
Charter 9-12 Secondary
Students: 30 Distance: 0.9mi
Youth Chance High School
Private 9-12 Secondary, Nonprofit
Students: 36 Distance: 0.9mi
- Bed
- 2
- Bath
- 2
- Low-Flow Toilet(s), Stone, Tile, Tub w/Shower Over
- Parking
- 1
- Attached, Covered, Enclosed, Garage Door Opener, Interior Access, Side-by-Side
- SQ FT
- 0
- SQ FT Source
- Unavailable
- Pool Info
- Built-In, Common Facility, Fenced
- Kitchen
- Breakfast Area, Kitchen/Family Combo, Pantry Cabinet, Stone Counter
- Dining Room
- Dining/Living Combo
- Living Room
- View
- Flooring
- Tile, Wood
- Heating
- Electric, MultiZone
- Laundry
- Laundry Closet, Washer/Dryer Stacked Included
- Main Level
- Bedroom(s), Dining Room, Full Bath(s), Kitchen, Living Room, Primary Bedroom
- Views
- City, City Lights, Garden/Greenbelt
- Possession
- Close Of Escrow
- Architectural Style
- Contemporary, Modern/High Tech
- Special Listing Conditions
- None
- * Fee
- $967
- Name
- 170 Off Third Homeowners Association
- *Fee includes
- Common Areas, Elevator, Gas, Insurance, Insurance on Structure, Maintenance Exterior, Maintenance Grounds, Management, Pool, Recreation Facility, Roof, Sewer, Trash, and Water
MLS and other Information regarding properties for sale as shown in Theo have been obtained from various sources such as sellers, public records, agents and other third parties. This information may relate to the condition of the property, permitted or unpermitted uses, zoning, square footage, lot size/acreage or other matters affecting value or desirability. Unless otherwise indicated in writing, neither brokers, agents nor Theo have verified, or will verify, such information. If any such information is important to buyer in determining whether to buy, the price to pay or intended use of the property, buyer is urged to conduct their own investigation with qualified professionals, satisfy themselves with respect to that information, and to rely solely on the results of that investigation.
School data provided by GreatSchools. School service boundaries are intended to be used as reference only. To verify enrollment eligibility for a property, contact the school directly.
