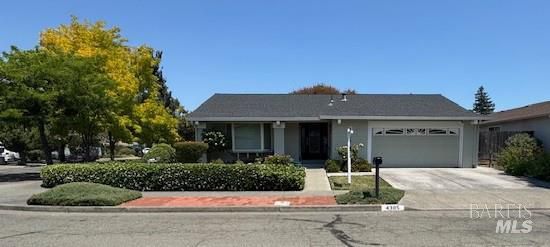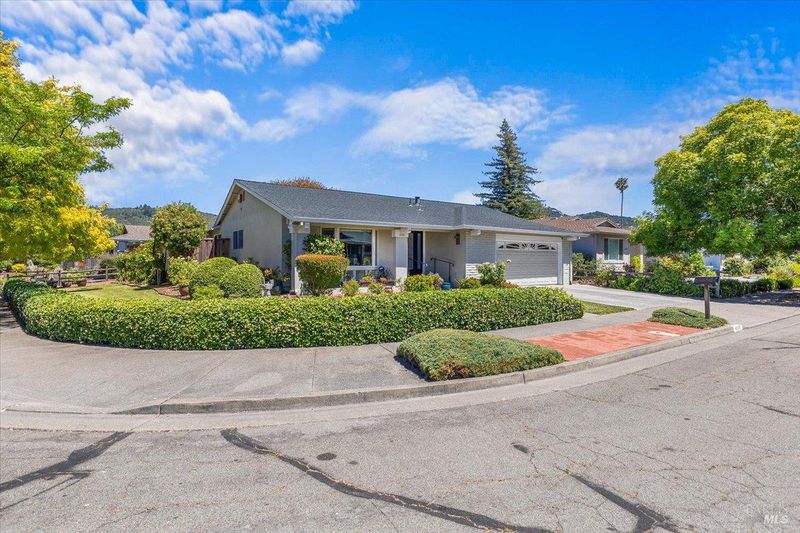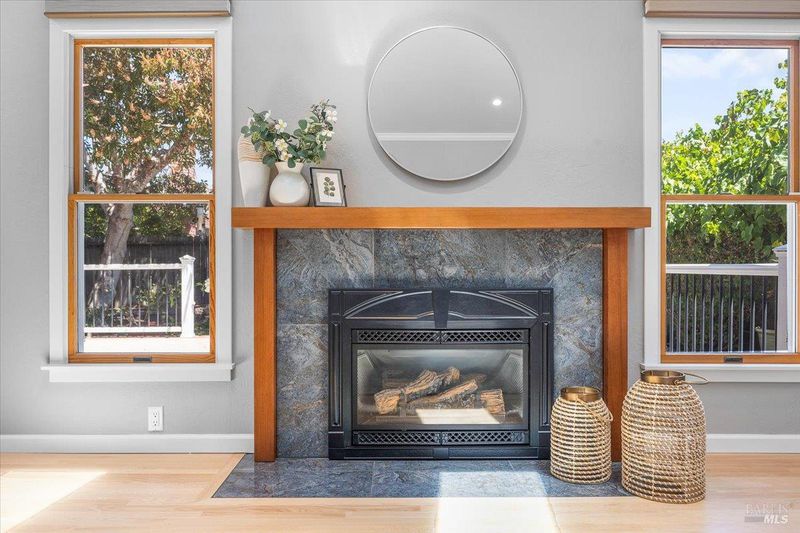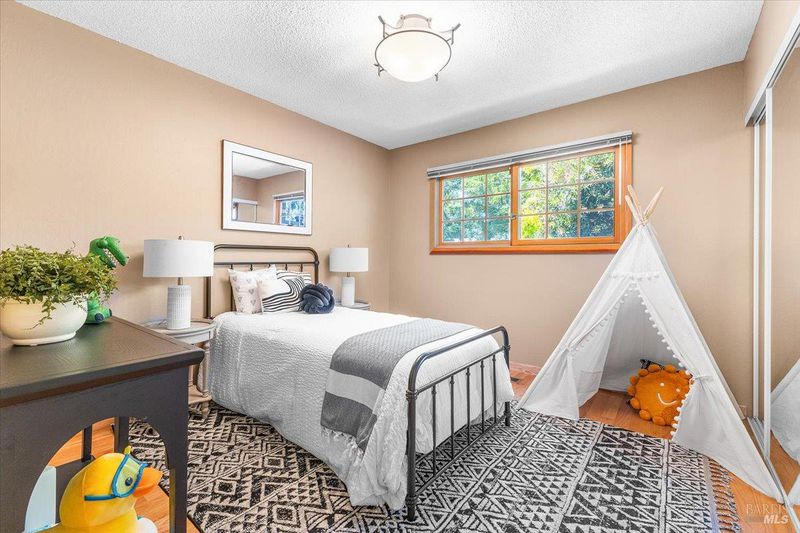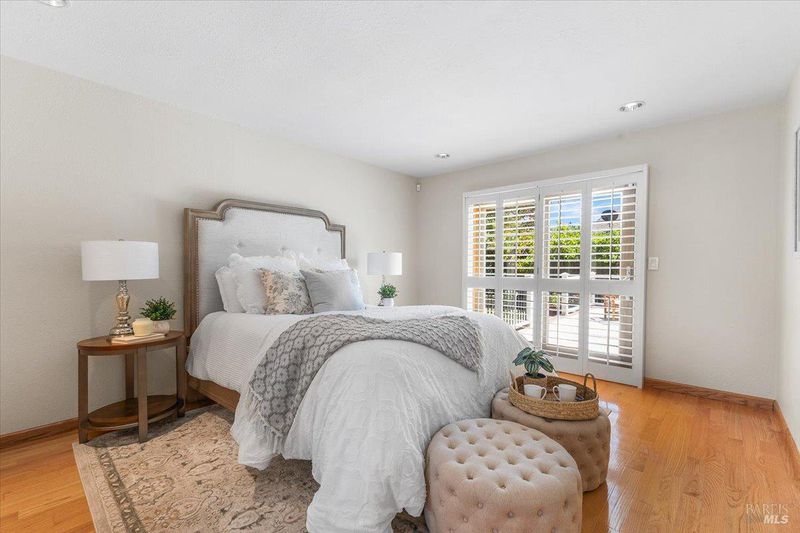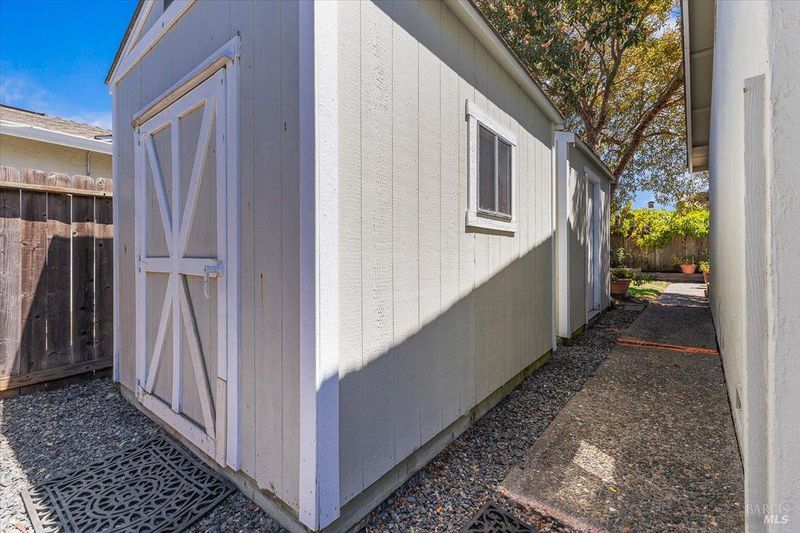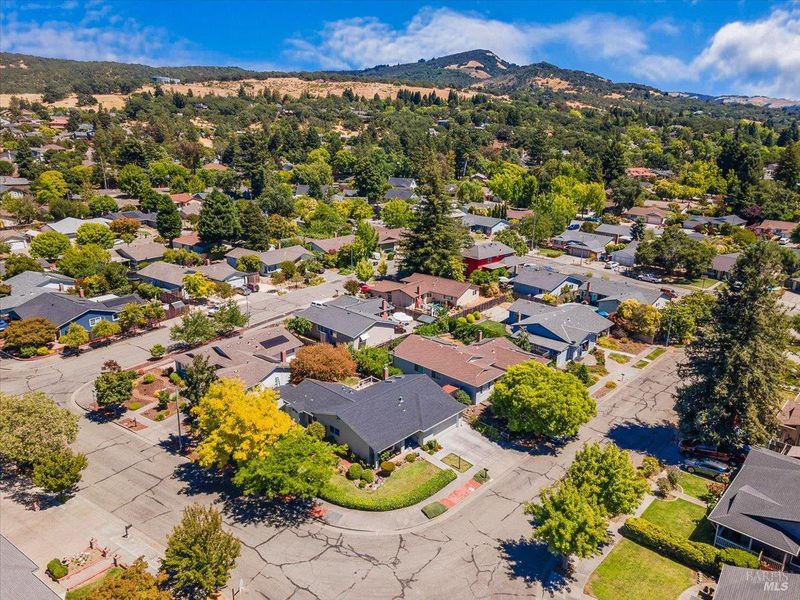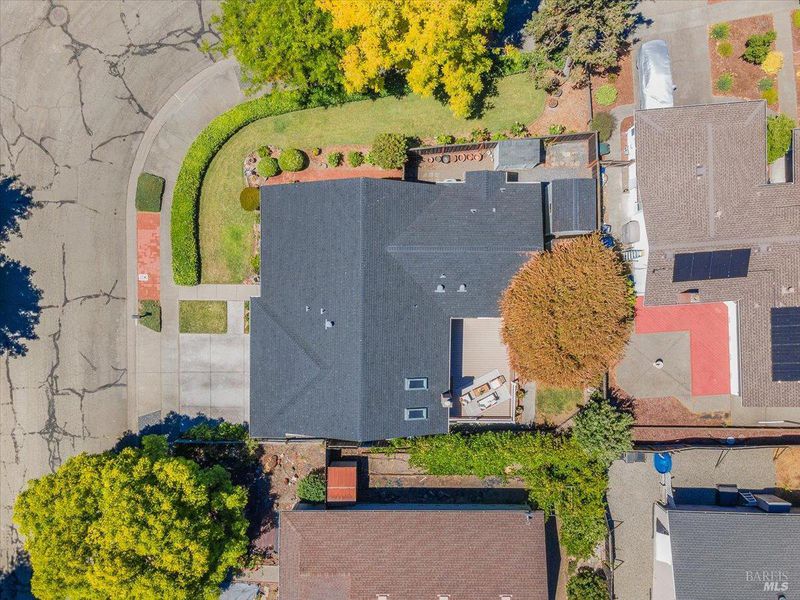
$799,950
1,609
SQ FT
$497
SQ/FT
4305 Leafwood W Circle
@ Silverwood - Santa Rosa-Southeast, Santa Rosa
- 3 Bed
- 2 Bath
- 4 Park
- 1,609 sqft
- Santa Rosa
-

First time on the Market! Single level serene living, in Bennett Valley. Nestled in one of Bennett Valley's most coveted neighborhoods, this beautifully updated single-level home offers the perfect blend of comfort, style, and location. Featuring 3 bedrooms and 2 bathrooms, the spacious floor plan includes an open-concept kitchen and dining area, complemented by a separate family room ideal for everyday living and entertaining. Step outside to an expansive deck, perfect for soaking up warm summer afternoons or hosting evening gatherings. Thoughtful upgrades throughout the home include a refreshed kitchen and bathrooms, REAL Hardwood flooring, Andersen windows, skylights with auto shades and central air conditioning for year-round comfort. The backyard offers ample room for gardening, play, or outdoor relaxation. Three sheds, with 50yr comp roofs that are only 11 years old! Nature lovers will appreciate the access to two Annadel State Park trailheads, making it easy to hike or bike straight into the great outdoors. Nearby amenities include Spring Lake, Bennett Valley Golf Course, and top-rated local schools everything you need for an exceptional Sonoma County lifestyle!
- Days on Market
- 4 days
- Current Status
- Contingent
- Original Price
- $799,950
- List Price
- $799,950
- On Market Date
- Jul 18, 2025
- Contingent Date
- Jul 22, 2025
- Property Type
- Single Family Residence
- Area
- Santa Rosa-Southeast
- Zip Code
- 95405
- MLS ID
- 325048438
- APN
- 049-523-002-000
- Year Built
- 1977
- Stories in Building
- Unavailable
- Possession
- Close Of Escrow
- Data Source
- BAREIS
- Origin MLS System
Strawberry Elementary School
Public 4-6 Elementary
Students: 397 Distance: 0.2mi
Rincon School
Private 10-12 Special Education, Secondary, All Male, Coed
Students: 5 Distance: 0.3mi
Spring Creek Matanzas Charter School
Charter K-6 Elementary
Students: 533 Distance: 0.4mi
Redwood Consortium for Student Services School
Public PK-6 Special Education
Students: 71 Distance: 0.8mi
Village Elementary Charter School
Charter K-6 Elementary
Students: 364 Distance: 0.9mi
Yulupa Elementary School
Public K-3 Elementary
Students: 598 Distance: 0.9mi
- Bed
- 3
- Bath
- 2
- Closet, Low-Flow Shower(s), Low-Flow Toilet(s), Outside Access, Shower Stall(s), Window
- Parking
- 4
- Attached, Enclosed, Garage Door Opener, Garage Facing Front, Interior Access, Side-by-Side
- SQ FT
- 1,609
- SQ FT Source
- Assessor Auto-Fill
- Lot SQ FT
- 7,701.0
- Lot Acres
- 0.1768 Acres
- Pool Info
- Common Facility
- Kitchen
- Kitchen/Family Combo, Pantry Closet, Quartz Counter
- Cooling
- Central, Whole House Fan
- Dining Room
- Dining/Family Combo, Formal Area
- Family Room
- Cathedral/Vaulted, Deck Attached, Skylight(s)
- Living Room
- Sunken
- Flooring
- Simulated Wood
- Foundation
- Concrete, Concrete Perimeter, Raised
- Fire Place
- Family Room, Gas Log, Gas Piped, Insert
- Heating
- Central, Fireplace Insert, Gas, Natural Gas
- Laundry
- Dryer Included, Gas Hook-Up, In Garage, Washer Included
- Main Level
- Bedroom(s), Family Room, Full Bath(s), Garage, Kitchen, Living Room, Primary Bedroom, Street Entrance
- Views
- Mountains, Ridge
- Possession
- Close Of Escrow
- Architectural Style
- Contemporary
- * Fee
- $150
- Name
- Ridgeview Garden Association
- Phone
- (707) 547-9848
- *Fee includes
- Common Areas and Pool
MLS and other Information regarding properties for sale as shown in Theo have been obtained from various sources such as sellers, public records, agents and other third parties. This information may relate to the condition of the property, permitted or unpermitted uses, zoning, square footage, lot size/acreage or other matters affecting value or desirability. Unless otherwise indicated in writing, neither brokers, agents nor Theo have verified, or will verify, such information. If any such information is important to buyer in determining whether to buy, the price to pay or intended use of the property, buyer is urged to conduct their own investigation with qualified professionals, satisfy themselves with respect to that information, and to rely solely on the results of that investigation.
School data provided by GreatSchools. School service boundaries are intended to be used as reference only. To verify enrollment eligibility for a property, contact the school directly.
