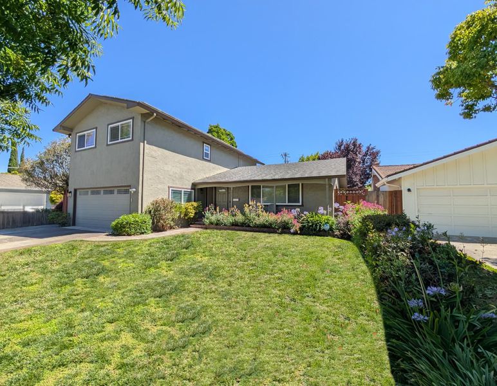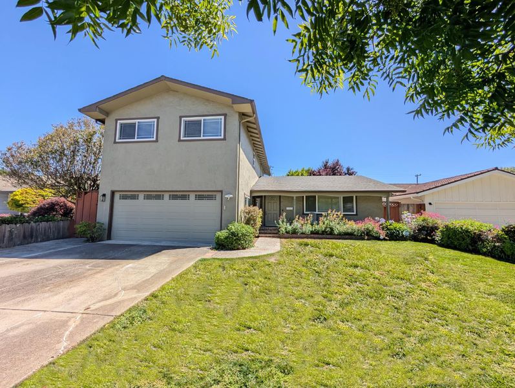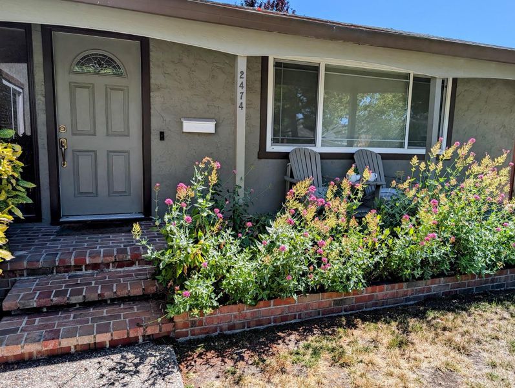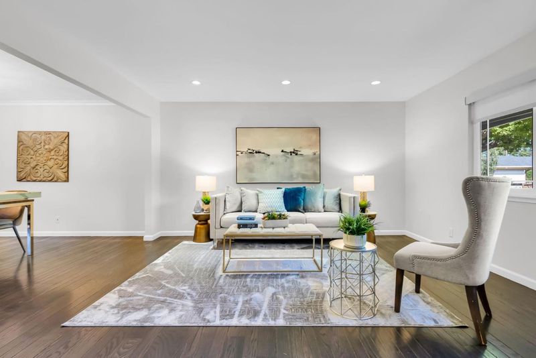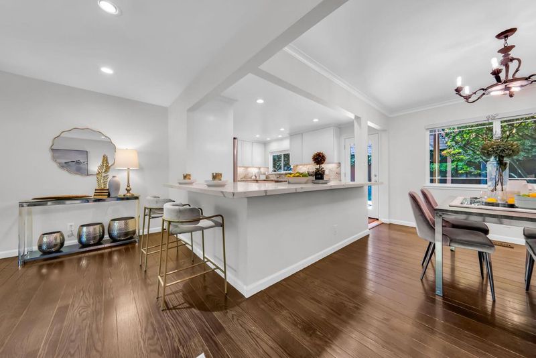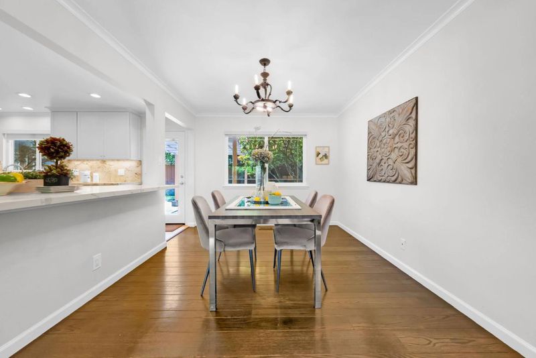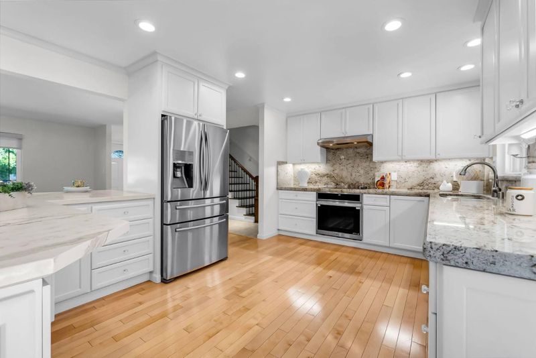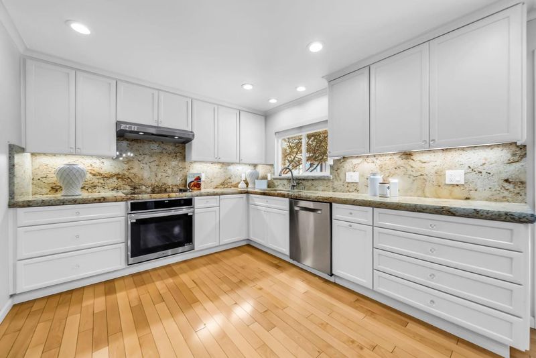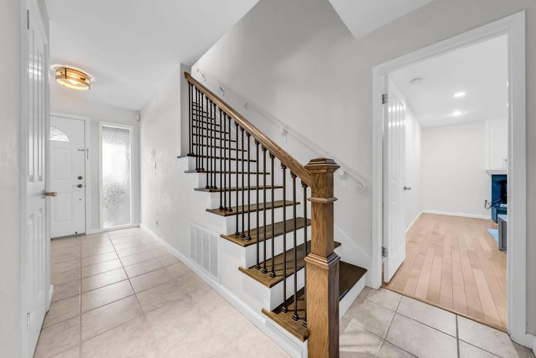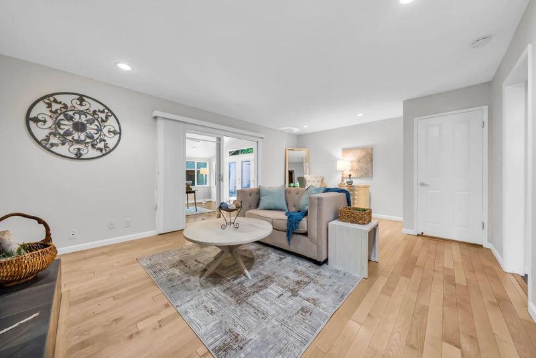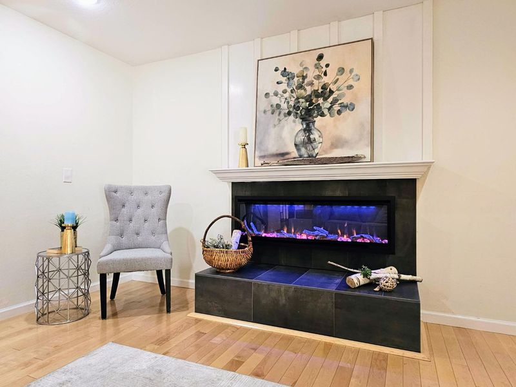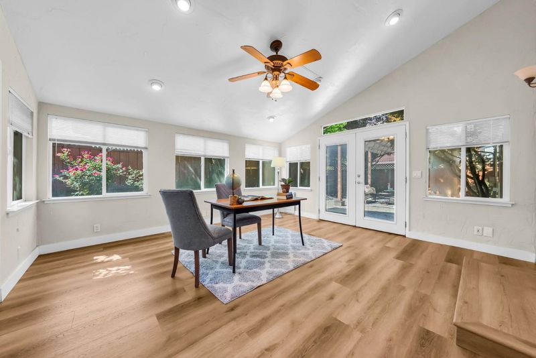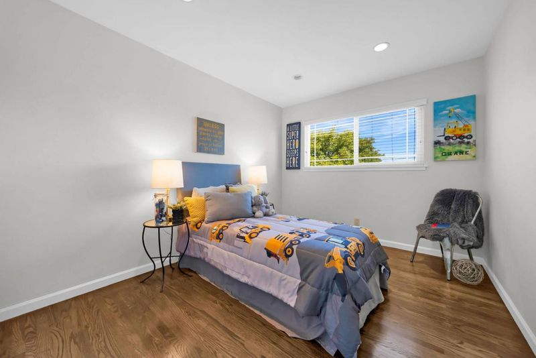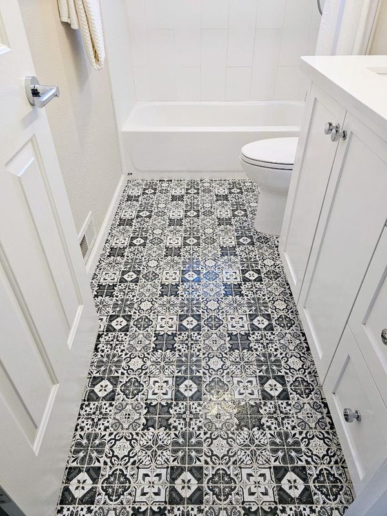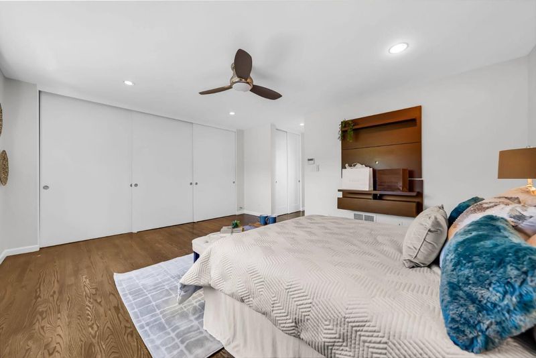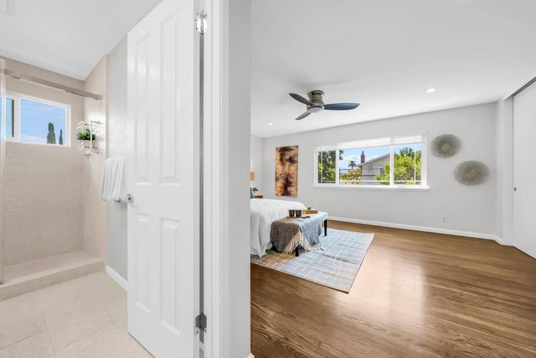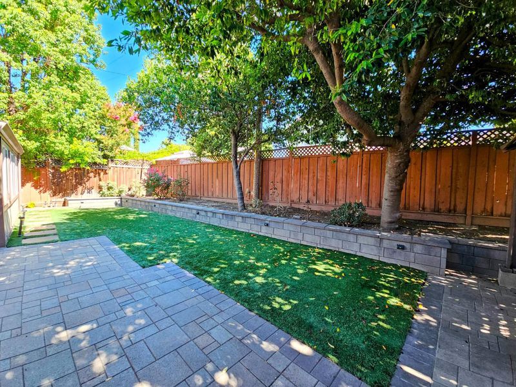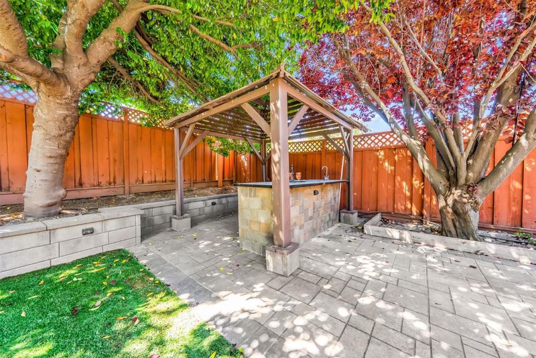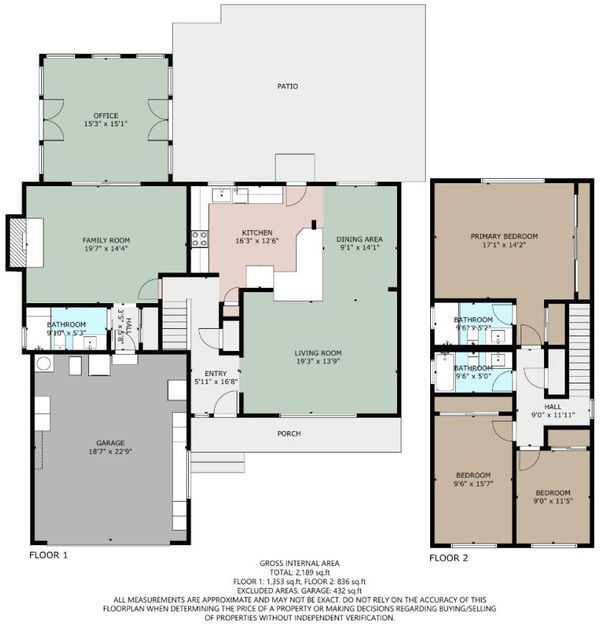
$1,988,000
2,008
SQ FT
$990
SQ/FT
2474 Stokes Street
@ Spruance St - 15 - Campbell, San Jose
- 3 Bed
- 3 Bath
- 2 Park
- 2,008 sqft
- SAN JOSE
-

-
Sat Aug 9, 1:00 pm - 4:00 pm
First weekend on the market! Come take a look at this beautiful renovated home.
-
Sun Aug 10, 1:00 pm - 4:00 pm
First weekend on the market! Come take a look at this beautiful renovated home.
Beautifully Remodeled home minutes from Downtown Campbell. Over $300k documented in upgrades, etc over the years. Gorgeous open kitchen w/granite counters & full backsplash, giant quartz island seats 6-8, stainless steel appliances, soft close cabinetry, pull out shelves. LR/DR/FR. Separate family room offers additional living space or transform into a guest suite w/ direct access to a new full bathroom. Bonus ~250sf (not counted in sqft) finished sunroom is a versatile space w/ access to an entertainers backyard. Peaceful Primary suite w/giant Elfa custom closets, recessed lights, ceiling fan & a beautifully remodeled en-suite w/ quartz vanity, custom tile shower, & stylish finishes. Two spacious secondary bedrooms & remodeled upstairs hall bathroom w/designer touches. Backyard oasis includes paver patio, pergola w/retractable shade, & covered outdoor kitchen w/granite bar, sink, & power, turf, retaining wall, & smart irrigation system. EV charger installed w/permit, recessed lighting, crown molding, dual-pane windows, Ring security cameras/system, A/C, FULLY PAID solar grandfathered into a valuable utility plan, refinished birch hardwood, updated oak staircase, excellent location near LG Creek Trail, Whole Foods, restaurants, shopping, entertainment & commute routes
- Days on Market
- 2 days
- Current Status
- Active
- Original Price
- $1,988,000
- List Price
- $1,988,000
- On Market Date
- Aug 6, 2025
- Property Type
- Single Family Home
- Area
- 15 - Campbell
- Zip Code
- 95128
- MLS ID
- ML82016813
- APN
- 282-17-058
- Year Built
- 1961
- Stories in Building
- 2
- Possession
- COE
- Data Source
- MLSL
- Origin MLS System
- MLSListings, Inc.
Del Mar High School
Public 9-12 Secondary
Students: 1300 Distance: 0.4mi
Campbell Adult And Community Education
Public n/a Adult Education
Students: NA Distance: 0.5mi
Castlemont Elementary School
Charter K-5 Elementary
Students: 626 Distance: 0.5mi
Heritage Academy
Private 1-12
Students: 6 Distance: 0.6mi
Monroe Middle School
Charter 5-8 Middle
Students: 1118 Distance: 0.6mi
Eitz Chaim Academy
Private K-8 Elementary, Religious, Nonprofit
Students: NA Distance: 0.8mi
- Bed
- 3
- Bath
- 3
- Shower over Tub - 1, Stall Shower - 2+, Updated Bath
- Parking
- 2
- Attached Garage, Electric Car Hookup, Gate / Door Opener
- SQ FT
- 2,008
- SQ FT Source
- Unavailable
- Lot SQ FT
- 6,270.0
- Lot Acres
- 0.143939 Acres
- Kitchen
- Countertop - Granite, Countertop - Quartz, Dishwasher, Garbage Disposal, Oven - Electric, Oven Range - Electric, Pantry, Refrigerator
- Cooling
- Central AC
- Dining Room
- Breakfast Bar, Dining "L", Dining Area, Eat in Kitchen
- Disclosures
- Natural Hazard Disclosure
- Family Room
- Separate Family Room
- Flooring
- Wood
- Foundation
- Concrete Perimeter
- Fire Place
- Family Room
- Heating
- Central Forced Air - Gas
- Possession
- COE
- Fee
- Unavailable
MLS and other Information regarding properties for sale as shown in Theo have been obtained from various sources such as sellers, public records, agents and other third parties. This information may relate to the condition of the property, permitted or unpermitted uses, zoning, square footage, lot size/acreage or other matters affecting value or desirability. Unless otherwise indicated in writing, neither brokers, agents nor Theo have verified, or will verify, such information. If any such information is important to buyer in determining whether to buy, the price to pay or intended use of the property, buyer is urged to conduct their own investigation with qualified professionals, satisfy themselves with respect to that information, and to rely solely on the results of that investigation.
School data provided by GreatSchools. School service boundaries are intended to be used as reference only. To verify enrollment eligibility for a property, contact the school directly.
