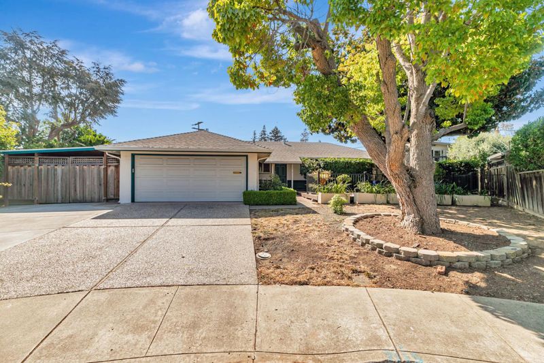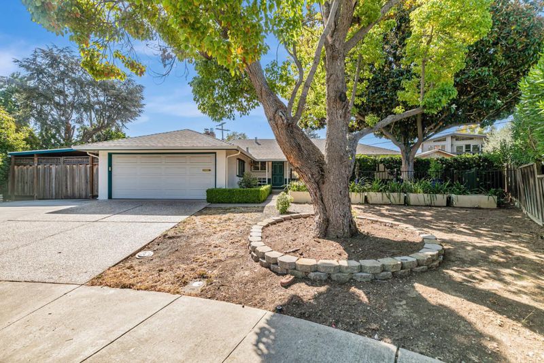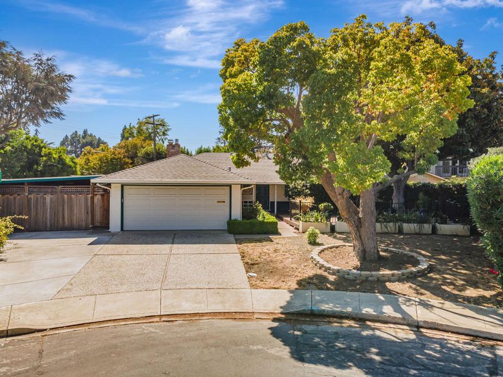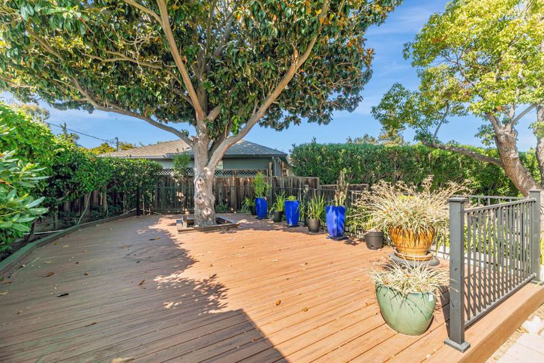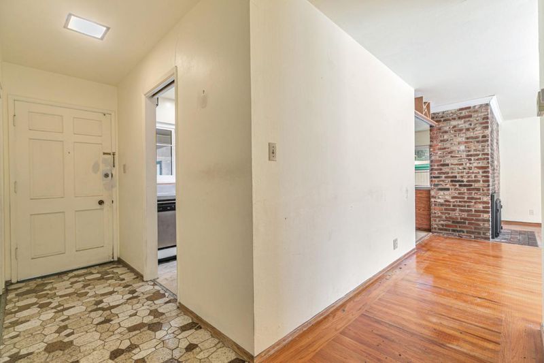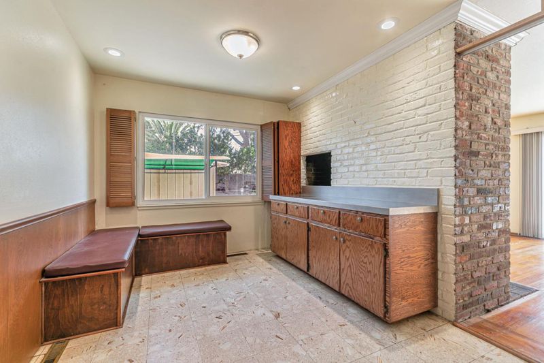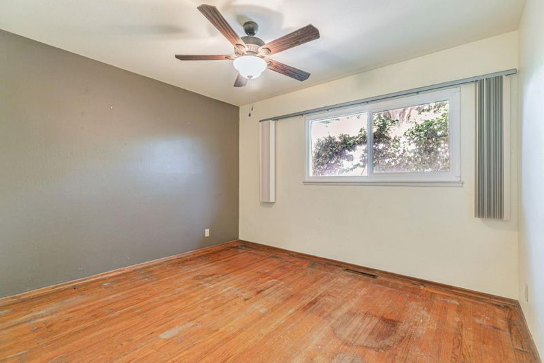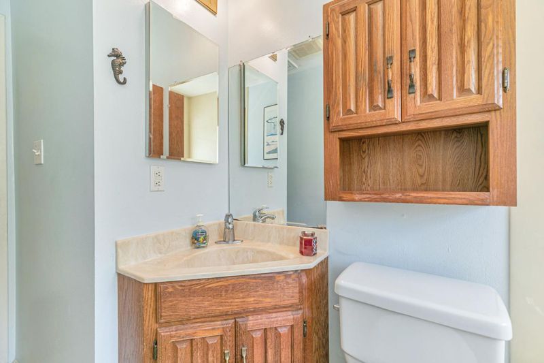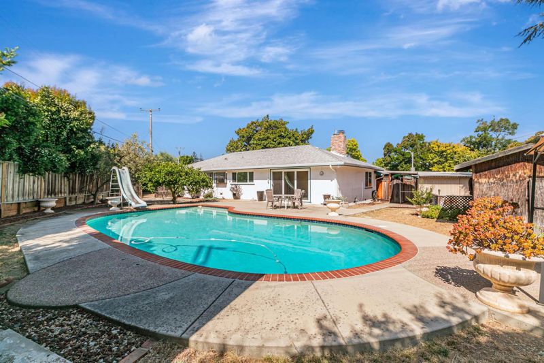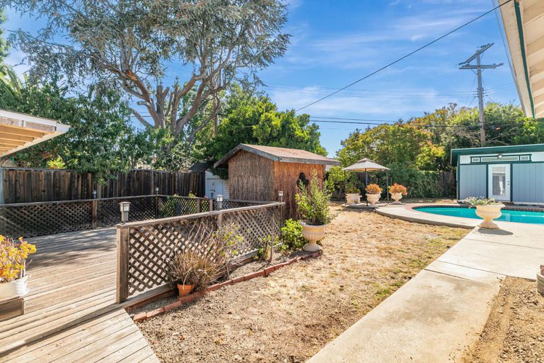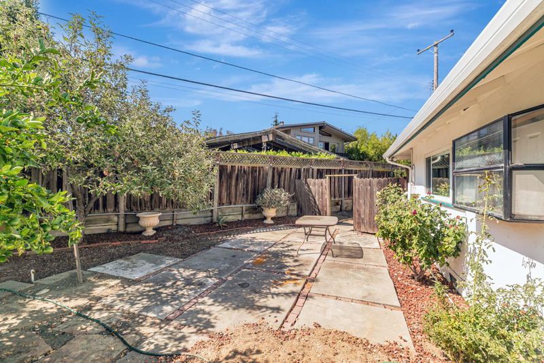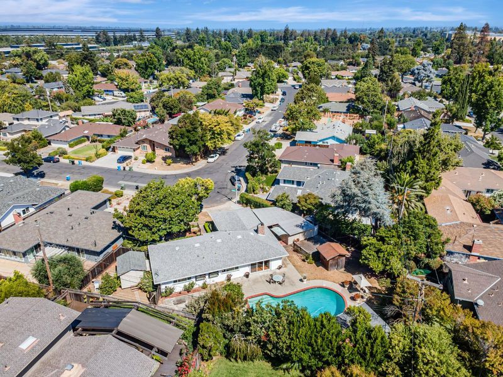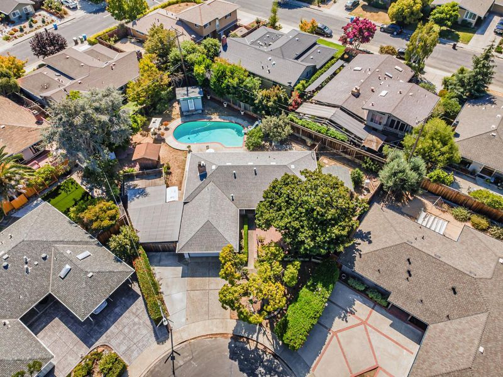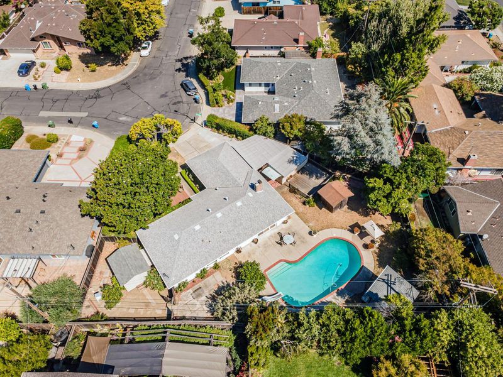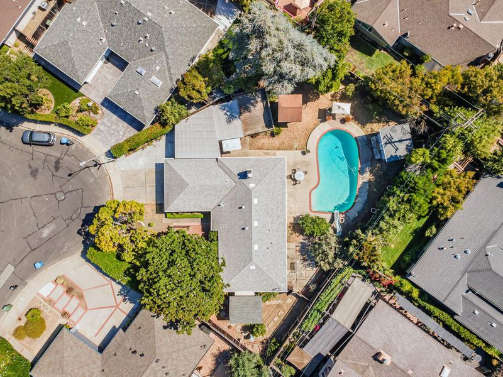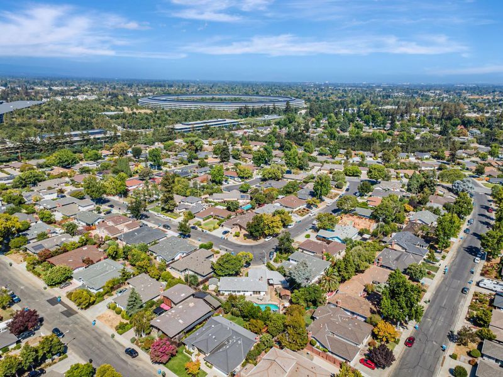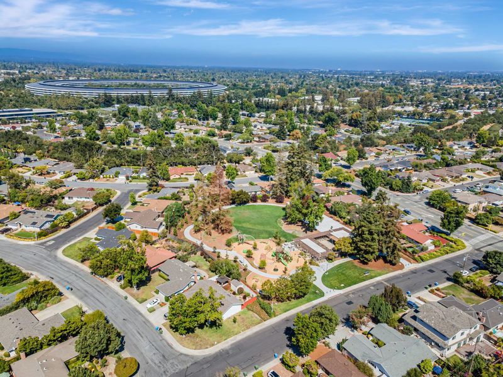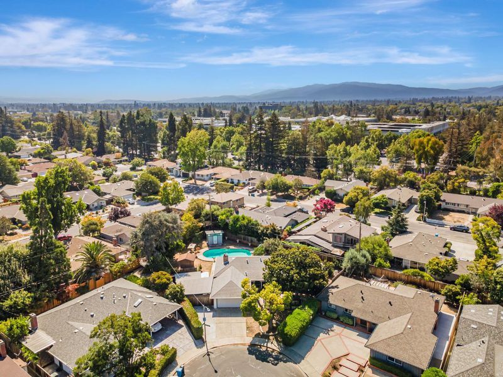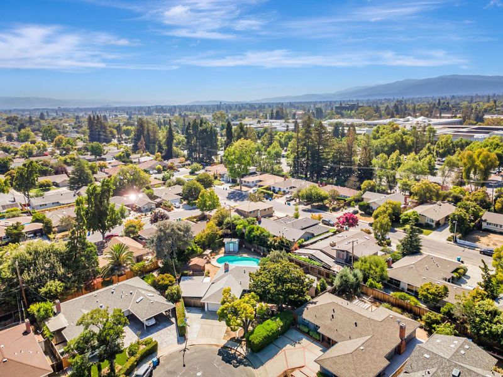
$1,999,998
1,350
SQ FT
$1,481
SQ/FT
3816 Baldwin Drive
@ Pruneridge and La Herran Drive - 8 - Santa Clara, Santa Clara
- 4 Bed
- 2 Bath
- 6 Park
- 1,350 sqft
- SANTA CLARA
-

This oversized 11,811 sq. ft. lot features a 1,350 sq. ft. 4-bedroom, 2-bath home, offering endless opportunities. Perfect as a family home, contractor's project, or developer's dream - options abound! Whether you choose to update the existing home, tear down and build your forever dream home; perhaps add an ADU for passive income or space for extended family - limitless possibilities! This rare offering combines flexible development potential with the highly sought-after Cupertino School District, making it an incredible investment for builders, developers, and savvy home owners. Don't miss this chance to maximize value and create something extraordinary in one of the most desirable neighborhoods of the Bay Area. Endless upside awaits - bring your vision!
- Days on Market
- 6 days
- Current Status
- Active
- Original Price
- $1,999,998
- List Price
- $1,999,998
- On Market Date
- Sep 2, 2025
- Property Type
- Single Family Home
- Area
- 8 - Santa Clara
- Zip Code
- 95051
- MLS ID
- ML82019857
- APN
- 316-13-075
- Year Built
- 1958
- Stories in Building
- 1
- Possession
- COE
- Data Source
- MLSL
- Origin MLS System
- MLSListings, Inc.
Dwight D. Eisenhower Elementary School
Public K-5 Elementary
Students: 574 Distance: 0.7mi
Bethel Lutheran School
Private PK-5 Elementary, Religious, Coed
Students: 151 Distance: 0.7mi
Cupertino High School
Public 9-12 Secondary
Students: 2305 Distance: 0.8mi
Sutter Elementary School
Public K-5 Elementary
Students: 456 Distance: 0.9mi
D. J. Sedgwick Elementary School
Public PK-5 Elementary
Students: 617 Distance: 0.9mi
Monticello Academy
Private K-8 Elementary, Coed
Students: 495 Distance: 1.0mi
- Bed
- 4
- Bath
- 2
- Shower over Tub - 1, Stall Shower, Tile
- Parking
- 6
- Attached Garage, Carport, Covered Parking, Off-Street Parking, On Street
- SQ FT
- 1,350
- SQ FT Source
- Unavailable
- Lot SQ FT
- 11,811.0
- Lot Acres
- 0.271143 Acres
- Pool Info
- Pool - In Ground
- Kitchen
- Cooktop - Gas, Oven - Built-In, Refrigerator
- Cooling
- Ceiling Fan
- Dining Room
- Breakfast Bar, Eat in Kitchen
- Disclosures
- Natural Hazard Disclosure
- Family Room
- Separate Family Room
- Flooring
- Hardwood, Tile, Vinyl / Linoleum
- Foundation
- Crawl Space
- Fire Place
- Family Room, Wood Burning, Other
- Heating
- Central Forced Air, Fireplace
- Laundry
- In Garage
- Possession
- COE
- Fee
- Unavailable
MLS and other Information regarding properties for sale as shown in Theo have been obtained from various sources such as sellers, public records, agents and other third parties. This information may relate to the condition of the property, permitted or unpermitted uses, zoning, square footage, lot size/acreage or other matters affecting value or desirability. Unless otherwise indicated in writing, neither brokers, agents nor Theo have verified, or will verify, such information. If any such information is important to buyer in determining whether to buy, the price to pay or intended use of the property, buyer is urged to conduct their own investigation with qualified professionals, satisfy themselves with respect to that information, and to rely solely on the results of that investigation.
School data provided by GreatSchools. School service boundaries are intended to be used as reference only. To verify enrollment eligibility for a property, contact the school directly.
