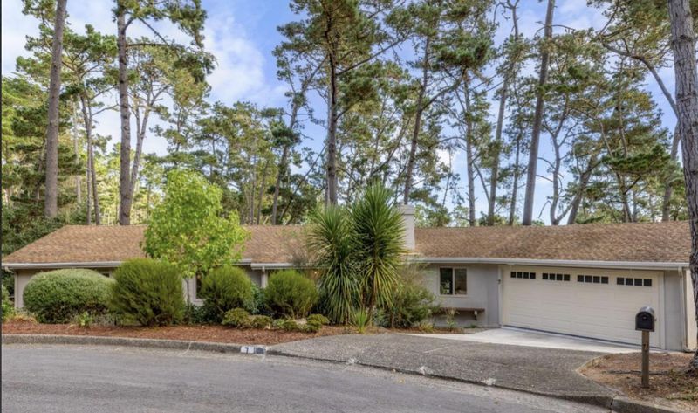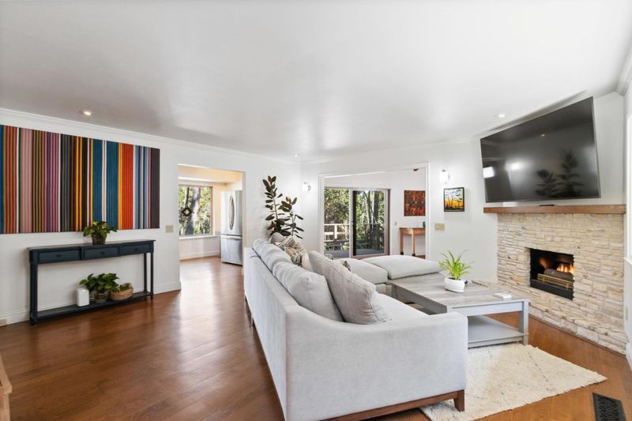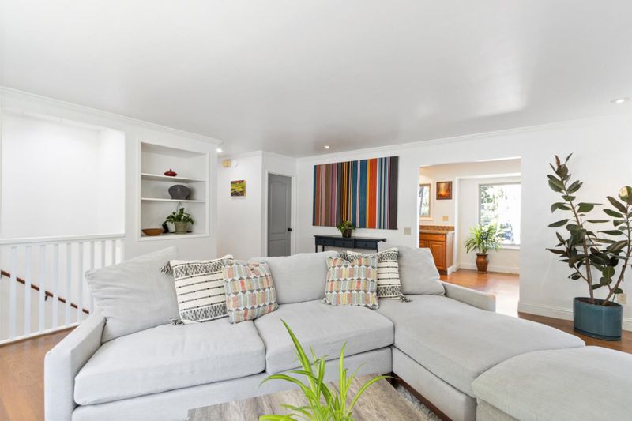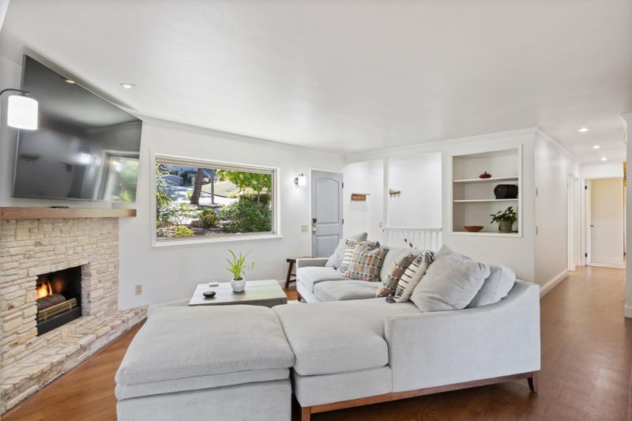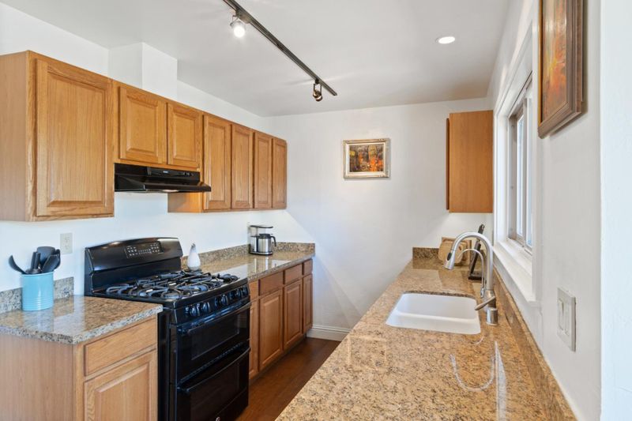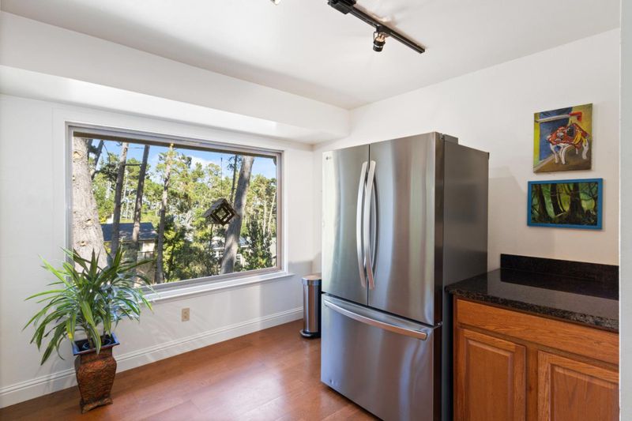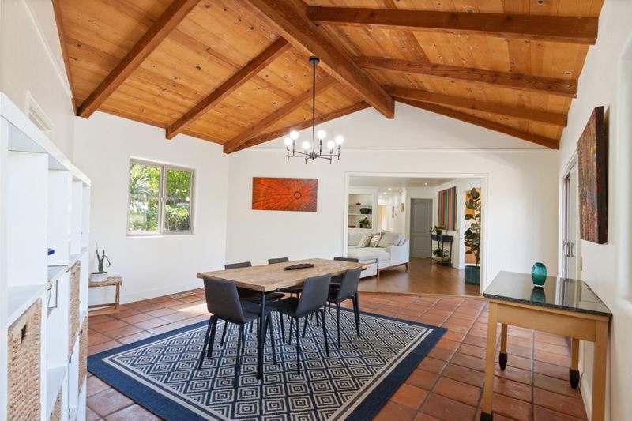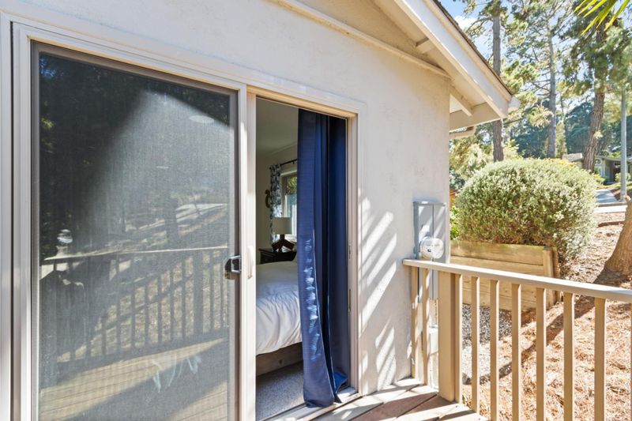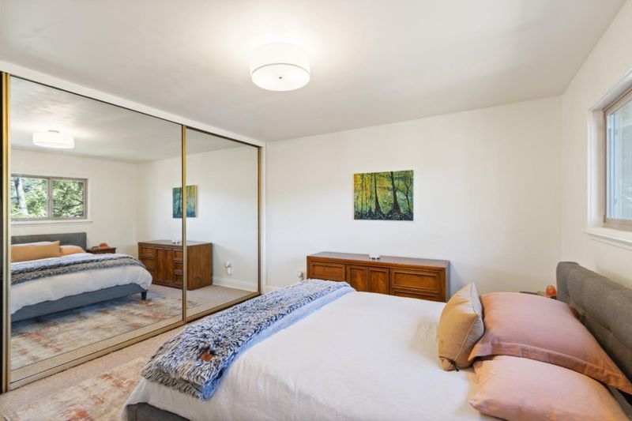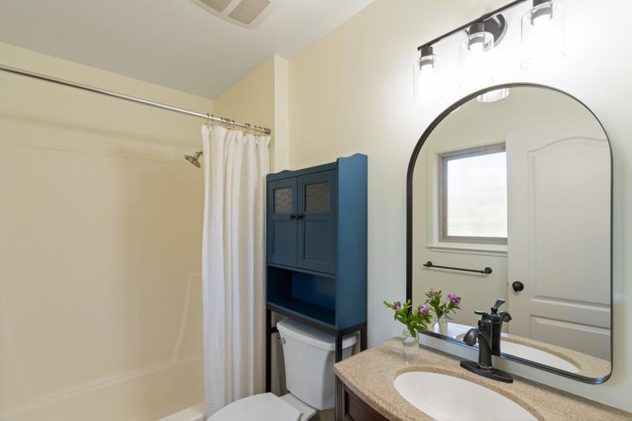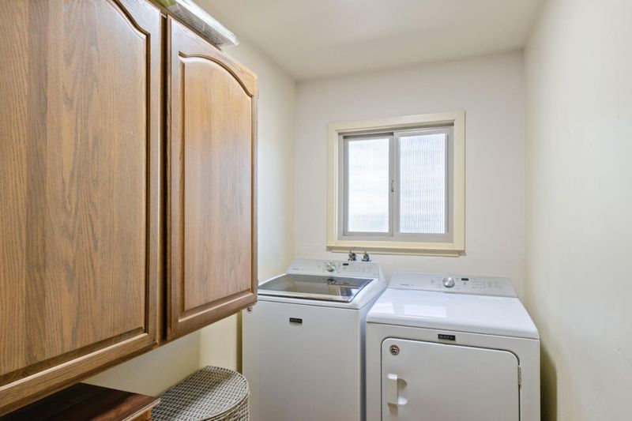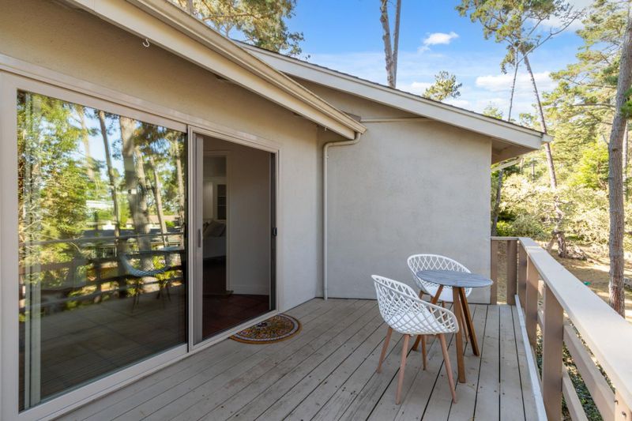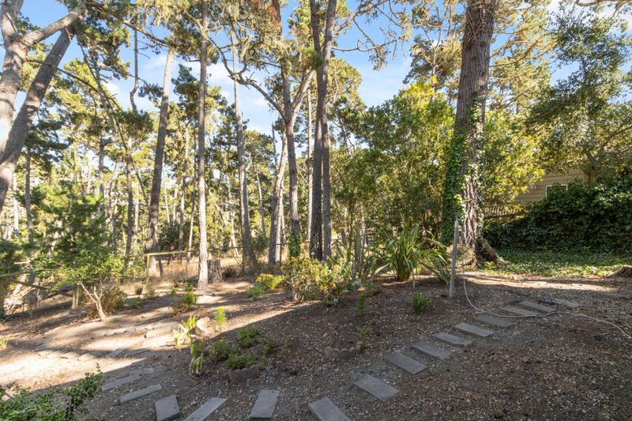
$1,317,000
1,940
SQ FT
$679
SQ/FT
7 Wyndemere
@ Wyndemere Way - 115 - Skyline Forest/Skyline Ridge, Monterey
- 4 Bed
- 3 Bath
- 2 Park
- 1,940 sqft
- MONTEREY
-

Welcome to 7 Wyndemere Vale, nestled at the end of a serene cul-de-sac in the tranquil Skyline Forest. This 4-bed, 3-bath home offers the perfect balance of elegance and comfort. Spread across approximately 1,940 square feet on a generous almost half acre lot, this residence welcomes you with vaulted open-beam ceilings, Saltillo tile, and a stately Carmel-stone fireplace in the living room. The updated kitchen, with granite countertops and oversized windows, frames stunning greenbelt views with a glimpse of Monterey Bay. The mostly single level home, includes a main level boasting three bedrooms, including a primary ensuite, while downstairs you'll find a private guest suite with its own entry and full bath ideal for visitors, a private office or multigenerational living. Thoughtful updates to flooring, lighting, cabinetry, windows, and more make this home move-in ready. Outside, three decks invite al fresco dining or quiet relaxation amid forested views, and a fenced garden area adds charm and privacy. Complete with an oversized two-car garage, it's the perfect home for commuting and exploring. Conveniently located just minutes from Pebble Beach, Carmel, Pacific Grove, golf, and coastal trails, this peaceful retreat is Peninsula living at its finest.
- Days on Market
- 6 days
- Current Status
- Active
- Original Price
- $1,317,000
- List Price
- $1,317,000
- On Market Date
- Sep 2, 2025
- Property Type
- Single Family Home
- Area
- 115 - Skyline Forest/Skyline Ridge
- Zip Code
- 93940
- MLS ID
- ML82019905
- APN
- 014-081-007-000
- Year Built
- 1971
- Stories in Building
- 2
- Possession
- Unavailable
- Data Source
- MLSL
- Origin MLS System
- MLSListings, Inc.
Walter Colton
Public 6-8 Elementary, Yr Round
Students: 569 Distance: 0.4mi
Monte Vista
Public K-5
Students: 365 Distance: 0.7mi
Monterey High School
Public 9-12 Secondary, Yr Round
Students: 1350 Distance: 1.1mi
Pacific Oaks Children's School
Private PK-2 Alternative, Coed
Students: NA Distance: 1.2mi
Community High (Continuation) School
Public 9-12 Continuation
Students: 21 Distance: 1.2mi
Monterey Bay Charter School
Charter K-8 Elementary, Waldorf
Students: 464 Distance: 1.2mi
- Bed
- 4
- Bath
- 3
- Parking
- 2
- Attached Garage, Off-Street Parking
- SQ FT
- 1,940
- SQ FT Source
- Unavailable
- Lot SQ FT
- 19,166.0
- Lot Acres
- 0.439991 Acres
- Cooling
- None
- Dining Room
- Breakfast Nook, Dining Area in Family Room
- Disclosures
- NHDS Report
- Family Room
- Separate Family Room
- Foundation
- Crawl Space
- Fire Place
- Gas Starter
- Heating
- Central Forced Air
- Laundry
- Inside, Washer / Dryer
- Views
- Forest / Woods
- Fee
- Unavailable
MLS and other Information regarding properties for sale as shown in Theo have been obtained from various sources such as sellers, public records, agents and other third parties. This information may relate to the condition of the property, permitted or unpermitted uses, zoning, square footage, lot size/acreage or other matters affecting value or desirability. Unless otherwise indicated in writing, neither brokers, agents nor Theo have verified, or will verify, such information. If any such information is important to buyer in determining whether to buy, the price to pay or intended use of the property, buyer is urged to conduct their own investigation with qualified professionals, satisfy themselves with respect to that information, and to rely solely on the results of that investigation.
School data provided by GreatSchools. School service boundaries are intended to be used as reference only. To verify enrollment eligibility for a property, contact the school directly.
