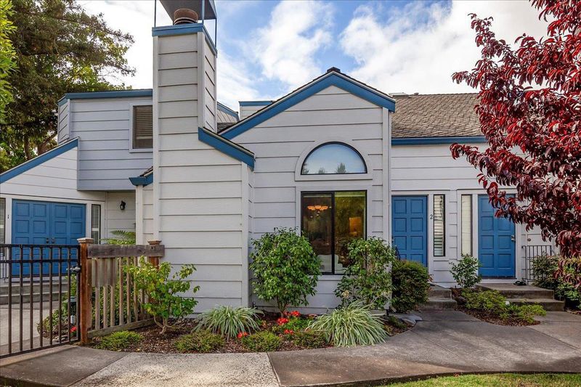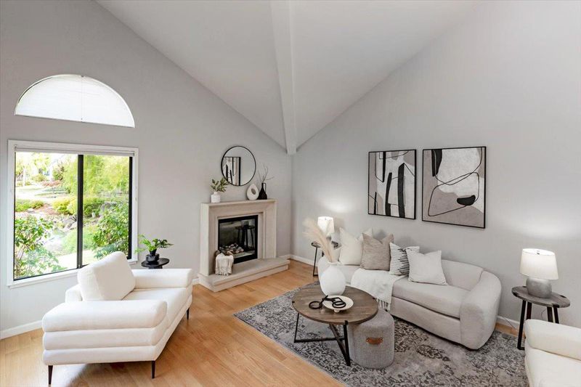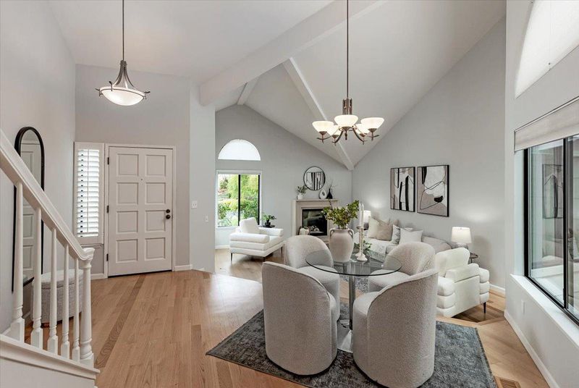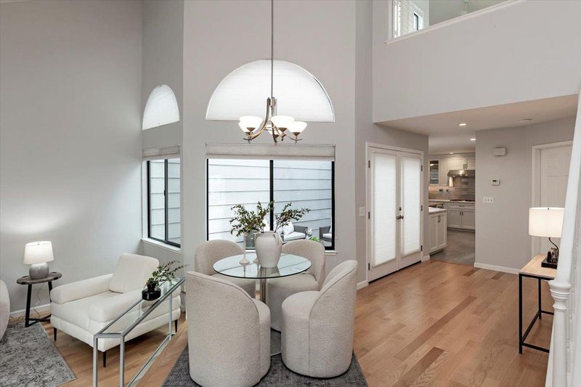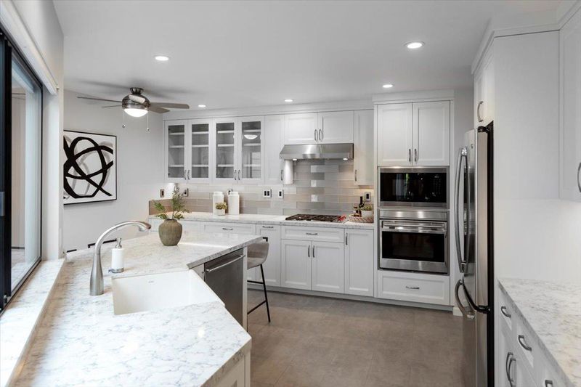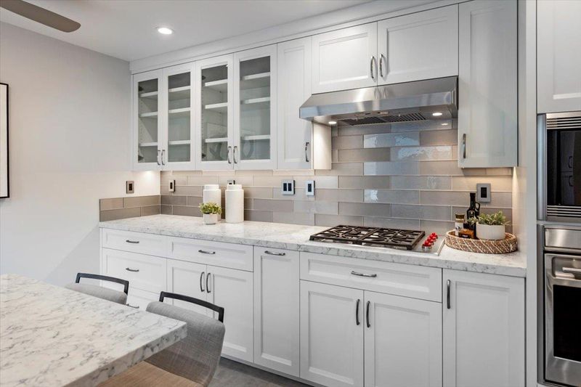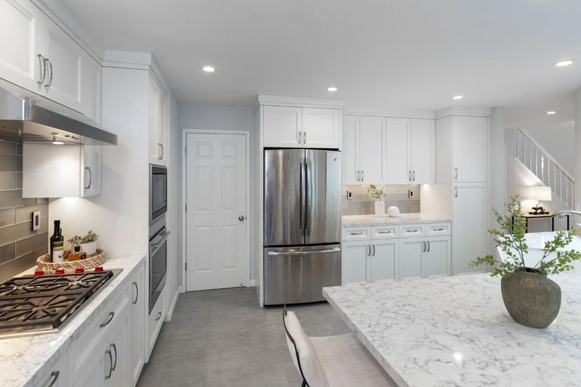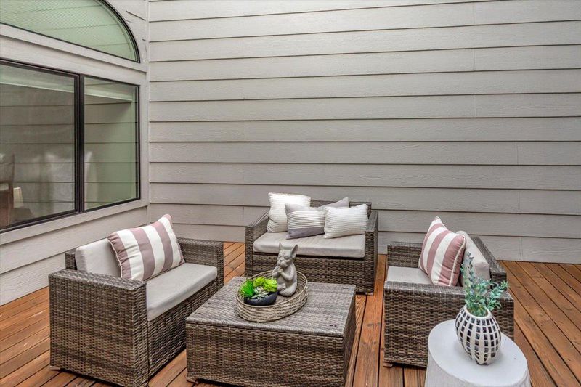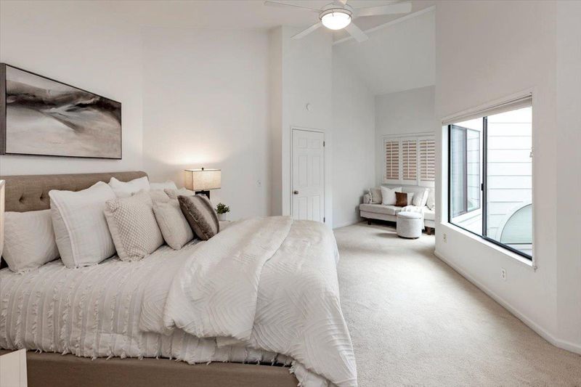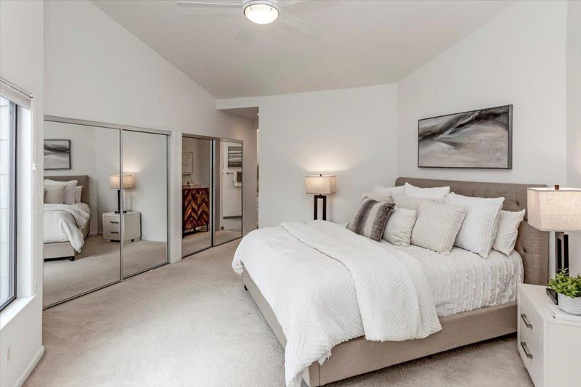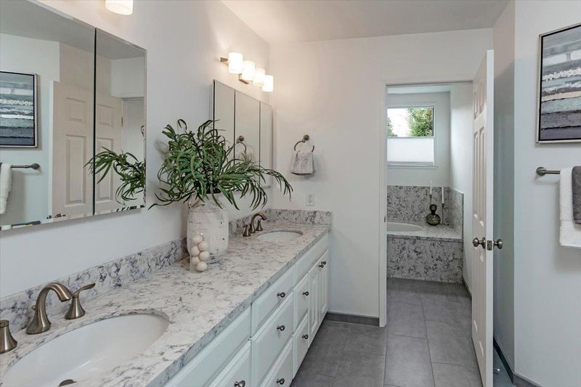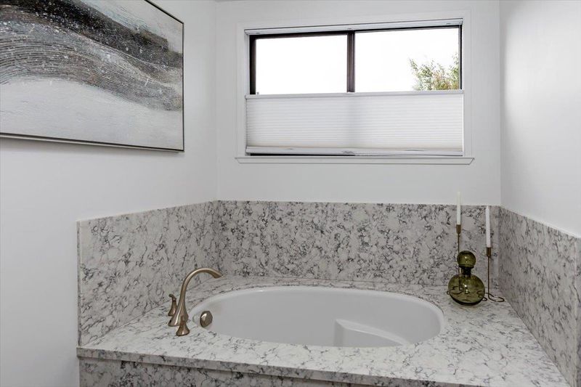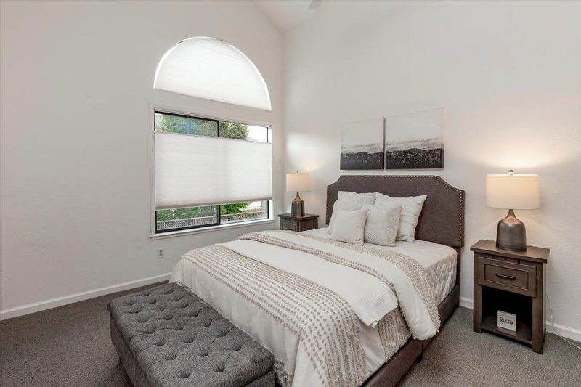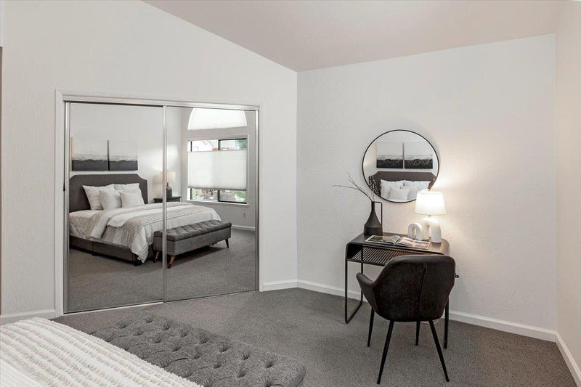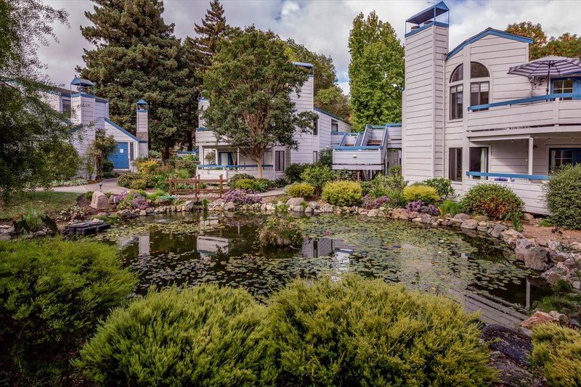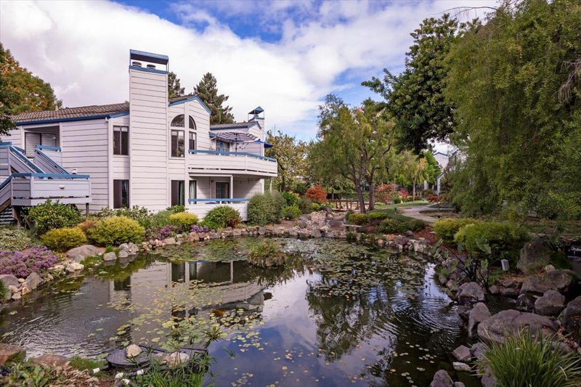
$1,478,000
1,771
SQ FT
$835
SQ/FT
248 Walker Drive, #2
@ Whisman - 200 - Whisman, Mountain View
- 2 Bed
- 3 (2/1) Bath
- 2 Park
- 1,771 sqft
- MOUNTAIN VIEW
-

-
Sun Sep 14, 1:00 pm - 4:00 pm
Soaring Vaulted Ceilings upstairs & down, a Unique floorplan, a Gorgeous remodeled kitchen, a Very Large Primary Suite Full size 2 car attached garage, Ample guest parking, Plenty of Storage Space, And really, so much more! Get yourself over Here!
This townhome is spacious, modern & bright offering a unique floorplan. In the livingroom you will find wood flrs, decorative gas fireplace, lrg windows, soaring vaulted ceilings. The adjacent dining area has vaulted ceilings, lg windows, wood flrs. The central atrium space w/deck offers a private spot for morning coffee or alfresco meals. In the entry/hallway is a handy lrg closet, guest bath, french doors to the deck. Gorgeous remodeled kitchen has plenty of cabinets w/pull out drawers, under cabinet/recessed lighting, Quartz countertops/breakfast bar, stainless Wolf gas range, microwave & oven, refrigerator, and farmhouse sink. Plus sep laundry rm w/full size washer/dryer & a full sized att 2 car garage w/extra storage. Upstairs, the expansive primary suite has vaulted ceilings, 2 lg organized closets w/cedar flrs, and bath suite w/ample vanity, dual sinks, quartz countertop, roomy sep shower, soaking tub, skylight. The second bedroom suite - great for roommates, office, or guests, featuring vaulted ceilings, 2 lrg organized closets. Central heat/ AC, lrg windows, skylights, and more. Complex features lovely ponds & gardens, lots of guest parking, and pool. This complex is tucked away but still conveniently located near commutes, schools, Downtown Mountain View and more!
- Days on Market
- 1 day
- Current Status
- Active
- Original Price
- $1,478,000
- List Price
- $1,478,000
- On Market Date
- Sep 10, 2025
- Property Type
- Townhouse
- Area
- 200 - Whisman
- Zip Code
- 94043
- MLS ID
- ML82021129
- APN
- 160-15-002
- Year Built
- 1981
- Stories in Building
- 1
- Possession
- COE
- Data Source
- MLSL
- Origin MLS System
- MLSListings, Inc.
Yew Chung International School (Sv)
Private PK-5 Coed
Students: 233 Distance: 0.4mi
German International School of Silicon Valley
Private K-12 Combined Elementary And Secondary, Nonprofit
Students: 500 Distance: 0.4mi
Yew Chung International School - Silicon Valley
Private PK-6 Elementary, Nonprofit
Students: 232 Distance: 0.4mi
Adult Education
Public n/a Adult Education, Yr Round
Students: NA Distance: 0.8mi
Edith Landels Elementary School
Public K-5 Elementary
Students: 491 Distance: 1.0mi
St. Stephen Lutheran School
Private K-8 Elementary, Religious, Coed
Students: 29 Distance: 1.1mi
- Bed
- 2
- Bath
- 3 (2/1)
- Double Sinks, Half on Ground Floor, Oversized Tub, Primary - Oversized Tub, Primary - Stall Shower(s), Shower over Tub - 1, Skylight, Tile, Tub in Primary Bedroom, Updated Bath
- Parking
- 2
- Attached Garage, Gate / Door Opener, Guest / Visitor Parking
- SQ FT
- 1,771
- SQ FT Source
- Unavailable
- Pool Info
- Community Facility, Pool - Fenced, Pool - In Ground, Spa - In Ground
- Kitchen
- Cooktop - Gas, Countertop - Other, Dishwasher, Dual Fuel, Exhaust Fan, Garbage Disposal, Hood Over Range, Microwave, Oven - Electric, Oven Range - Gas, Refrigerator, Other
- Cooling
- Ceiling Fan, Central AC
- Dining Room
- Breakfast Bar, Dining Area
- Disclosures
- NHDS Report
- Family Room
- No Family Room
- Flooring
- Carpet, Hardwood, Tile
- Foundation
- Concrete Perimeter and Slab
- Fire Place
- Gas Burning, Living Room
- Heating
- Central Forced Air - Gas
- Laundry
- In Utility Room, Washer / Dryer
- Views
- Garden / Greenbelt
- Possession
- COE
- Architectural Style
- Modern / High Tech
- * Fee
- $600
- Name
- Windsor Lochs
- *Fee includes
- Common Area Electricity, Exterior Painting, Fencing, Garbage, Insurance - Hazard, Insurance - Liability, Insurance - Structure, Landscaping / Gardening, Maintenance - Exterior, Maintenance - Road, Maintenance - Unit Yard, Pool, Spa, or Tennis, Reserves, and Roof
MLS and other Information regarding properties for sale as shown in Theo have been obtained from various sources such as sellers, public records, agents and other third parties. This information may relate to the condition of the property, permitted or unpermitted uses, zoning, square footage, lot size/acreage or other matters affecting value or desirability. Unless otherwise indicated in writing, neither brokers, agents nor Theo have verified, or will verify, such information. If any such information is important to buyer in determining whether to buy, the price to pay or intended use of the property, buyer is urged to conduct their own investigation with qualified professionals, satisfy themselves with respect to that information, and to rely solely on the results of that investigation.
School data provided by GreatSchools. School service boundaries are intended to be used as reference only. To verify enrollment eligibility for a property, contact the school directly.
