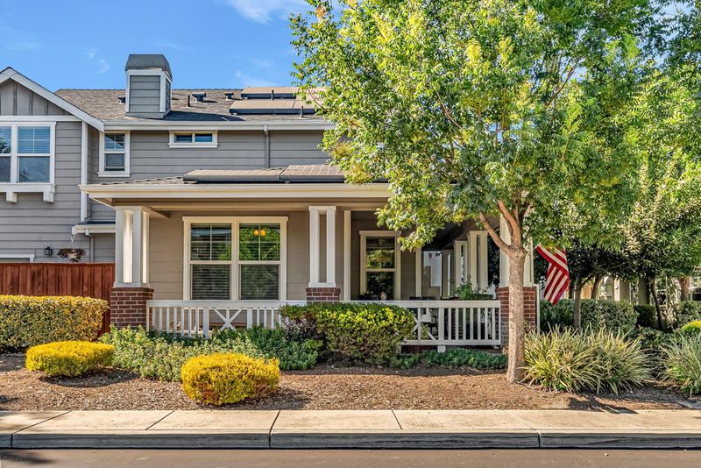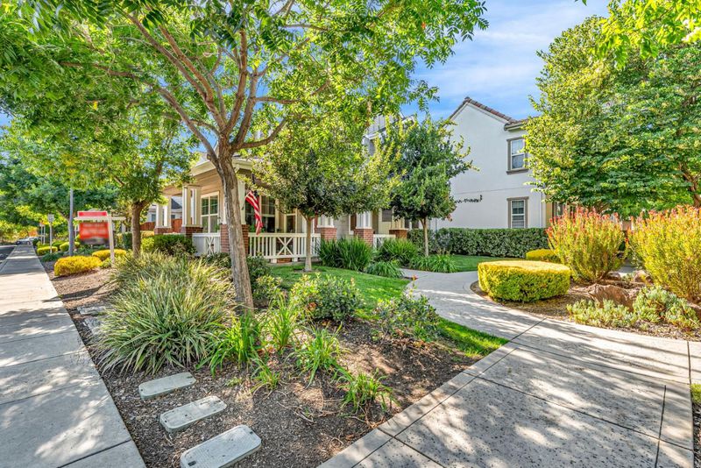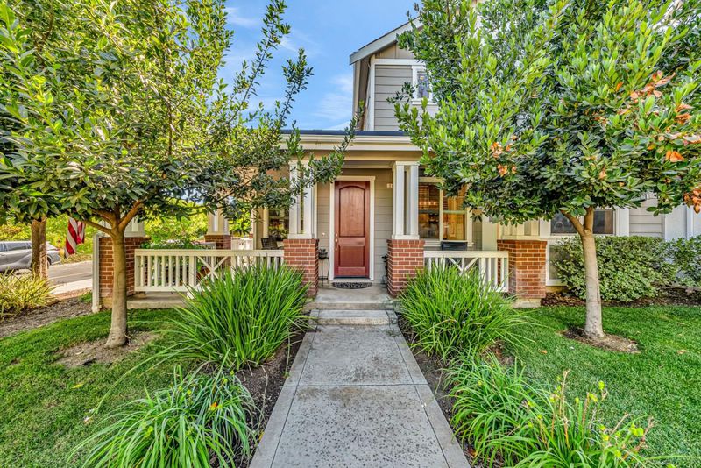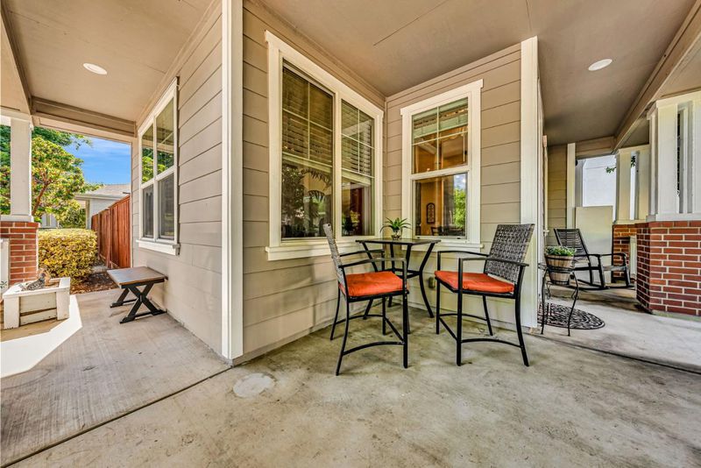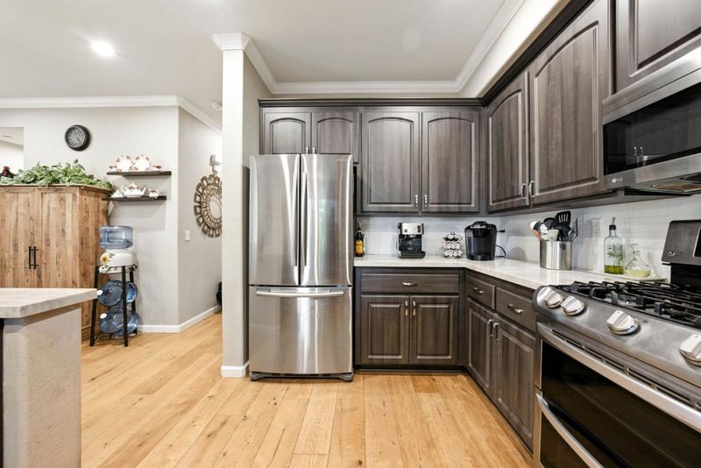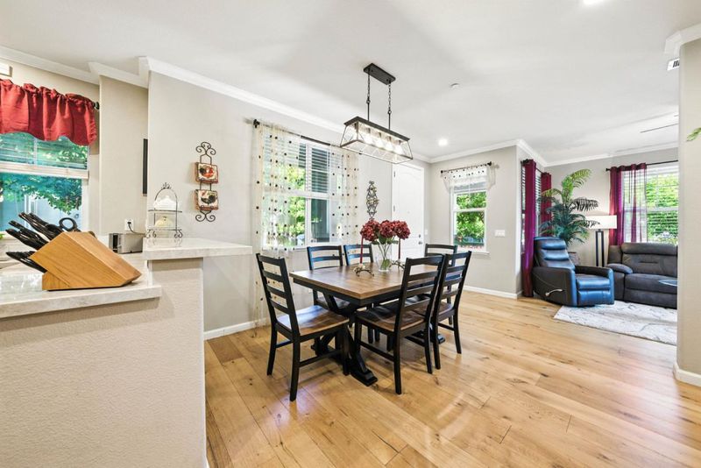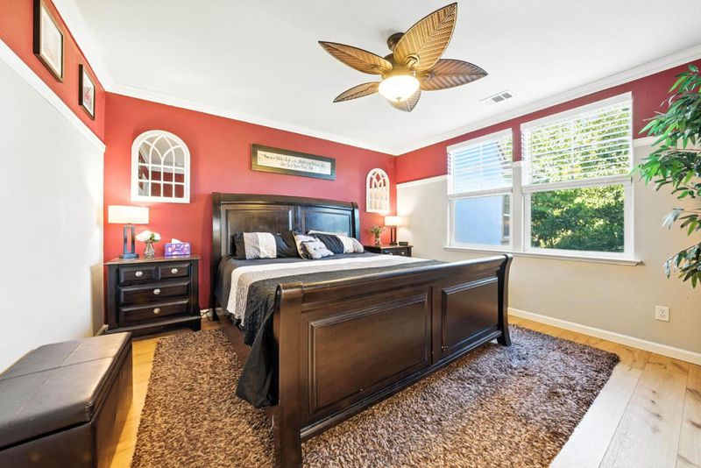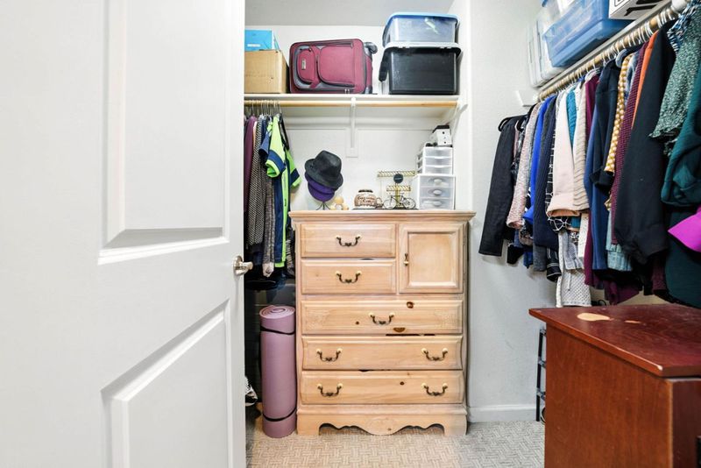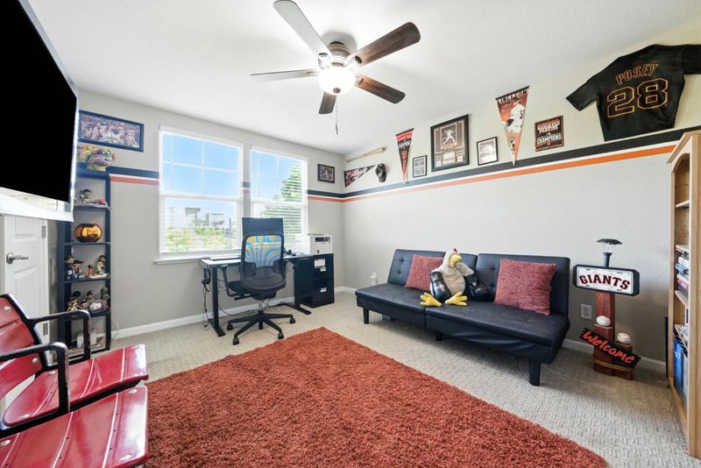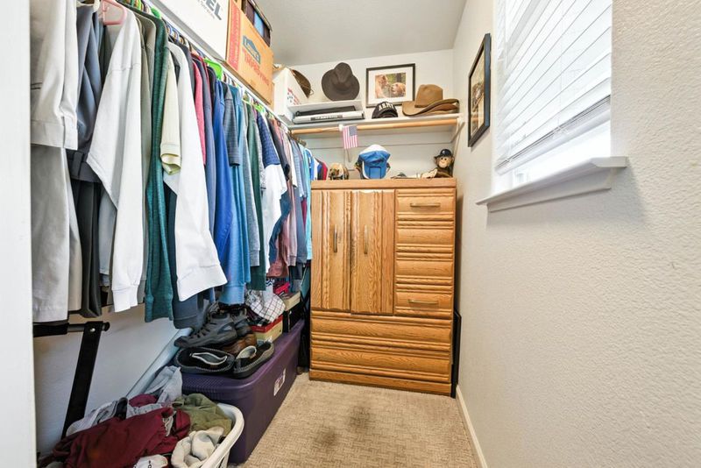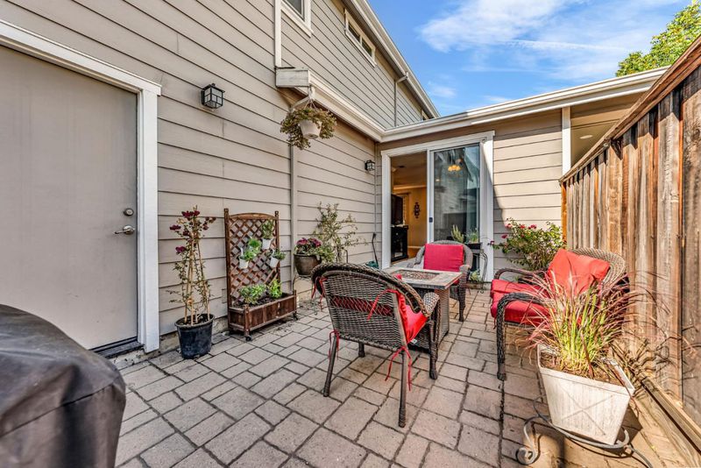
$849,000
1,490
SQ FT
$570
SQ/FT
160 Sarafina Way
@ Forest St. - 1 - Morgan Hill / Gilroy / San Martin, Gilroy
- 3 Bed
- 3 (2/1) Bath
- 4 Park
- 1,490 sqft
- GILROY
-

Welcome to this charming 3-bedroom, 2 and a half bath home located in the heart of Gilroy. Spanning 1,490 square feet, this residence offers a blend of comfort and functionality. The kitchen is a chef's delight, featuring granite countertops, beautiful new cabinets, and a gas oven range with double ovens. The open dining area includes a breakfast bar for casual dining. The living room opens to the spacious back patio for indoor-outdoor entertaining. Upstairs you'll find updated bathrooms and two of the bedrooms include walk-in closets. Additional amenities include a walk-in closet, energy-efficient double pane windows, LED lighting, and solar power with battery backup. The laundry facilities are conveniently located on the upper floor. Relax on the covered wrap-around porch or enjoy alfresco dining in the private back patio. Situated within walking distance of the downtown shops & restaurants and a short drive to the Gilroy Outlets & Costco. For those who love the outdoors there are several gorgeous regional parks close by for hiking, camping & bike riding. Don't miss the opportunity to own this delightful home in Gilroy.
- Days on Market
- 3 days
- Current Status
- Active
- Original Price
- $849,000
- List Price
- $849,000
- On Market Date
- Jul 25, 2025
- Property Type
- Townhouse
- Area
- 1 - Morgan Hill / Gilroy / San Martin
- Zip Code
- 95020
- MLS ID
- ML82015900
- APN
- 841-82-015
- Year Built
- 2007
- Stories in Building
- 2
- Possession
- Negotiable
- Data Source
- MLSL
- Origin MLS System
- MLSListings, Inc.
Phoenix NPS / Rebekah Children's Services School
Private 4-12 Special Education, Combined Elementary And Secondary, Coed
Students: 18 Distance: 0.1mi
South Valley Middle School
Public 6-8 Middle
Students: 898 Distance: 0.2mi
Gilroy Prep School
Charter K-8
Students: 534 Distance: 0.3mi
Gilroy Adult Education
Public n/a Adult Education
Students: NA Distance: 0.3mi
St. Mary
Private K-8 Elementary, Religious, Coed
Students: 282 Distance: 0.4mi
Eliot Elementary School
Public K-5 Elementary
Students: 439 Distance: 0.5mi
- Bed
- 3
- Bath
- 3 (2/1)
- Double Sinks, Half on Ground Floor, Primary - Stall Shower(s), Shower over Tub - 1, Updated Bath
- Parking
- 4
- Attached Garage, Common Parking Area, Guest / Visitor Parking, Off-Street Parking, Parking Restrictions
- SQ FT
- 1,490
- SQ FT Source
- Unavailable
- Lot SQ FT
- 2,755.0
- Lot Acres
- 0.063246 Acres
- Pool Info
- None
- Kitchen
- 220 Volt Outlet, Countertop - Granite, Dishwasher, Garbage Disposal, Microwave, Oven - Double, Oven Range - Gas
- Cooling
- Ceiling Fan, Central AC
- Dining Room
- Breakfast Bar, Dining Area
- Disclosures
- Natural Hazard Disclosure
- Family Room
- No Family Room
- Flooring
- Carpet, Tile, Wood
- Foundation
- Concrete Slab
- Heating
- Central Forced Air
- Laundry
- Inside, Upper Floor
- Views
- Neighborhood
- Possession
- Negotiable
- Architectural Style
- Traditional
- * Fee
- $245
- Name
- Forest Park Homeowners Association
- *Fee includes
- Landscaping / Gardening, Management Fee, Security Service, Common Area Electricity, and Insurance - Common Area
MLS and other Information regarding properties for sale as shown in Theo have been obtained from various sources such as sellers, public records, agents and other third parties. This information may relate to the condition of the property, permitted or unpermitted uses, zoning, square footage, lot size/acreage or other matters affecting value or desirability. Unless otherwise indicated in writing, neither brokers, agents nor Theo have verified, or will verify, such information. If any such information is important to buyer in determining whether to buy, the price to pay or intended use of the property, buyer is urged to conduct their own investigation with qualified professionals, satisfy themselves with respect to that information, and to rely solely on the results of that investigation.
School data provided by GreatSchools. School service boundaries are intended to be used as reference only. To verify enrollment eligibility for a property, contact the school directly.
