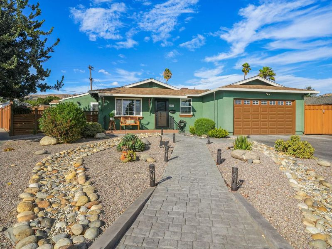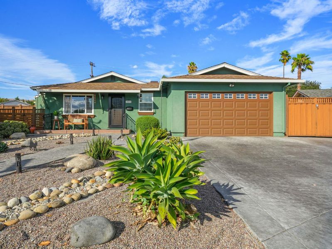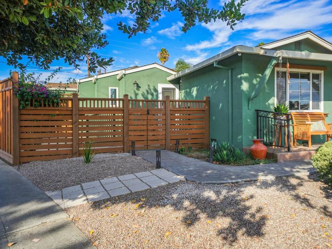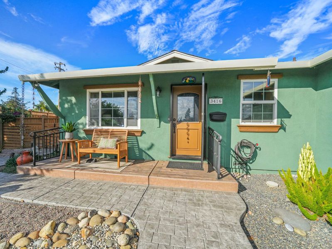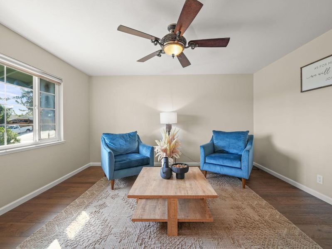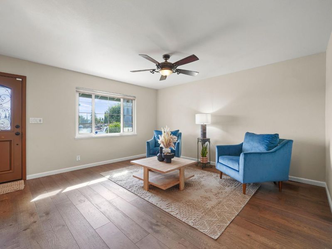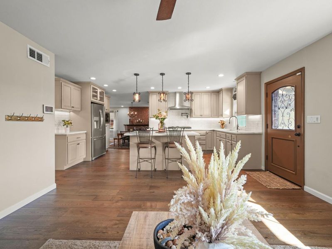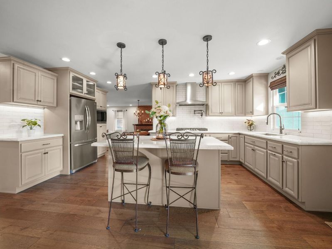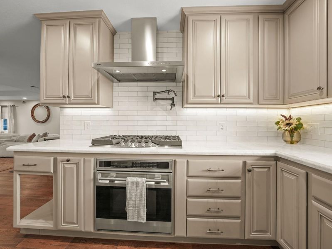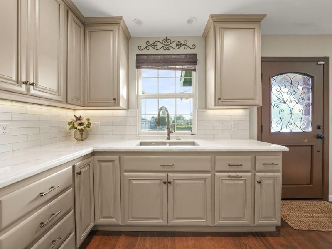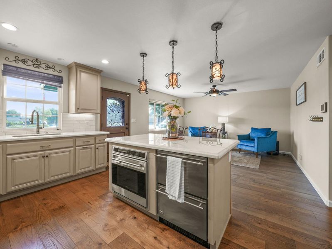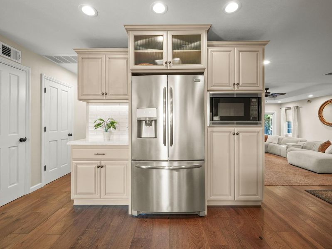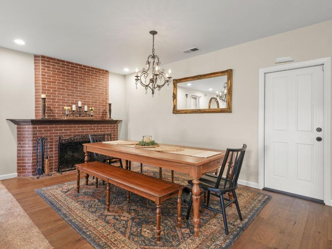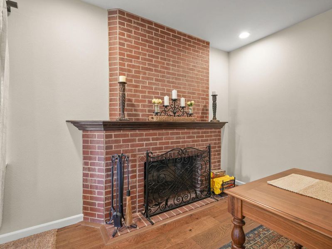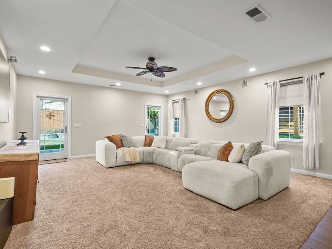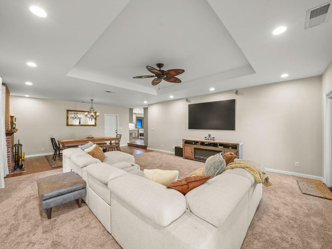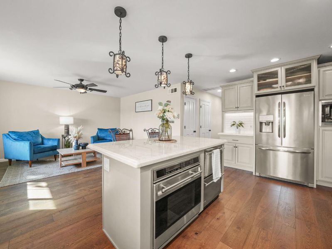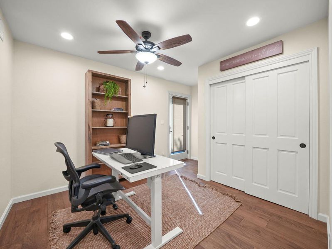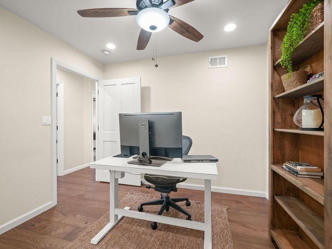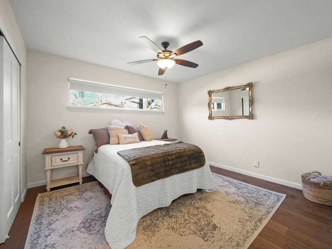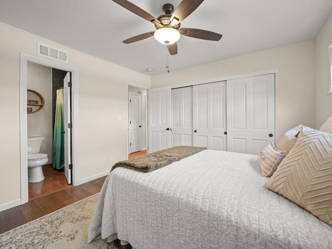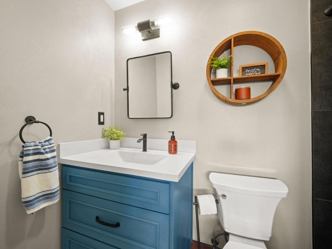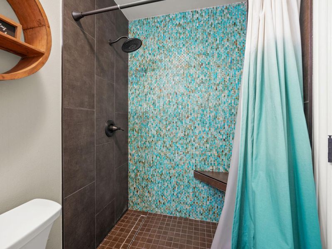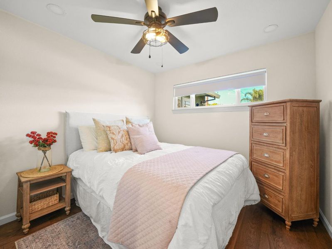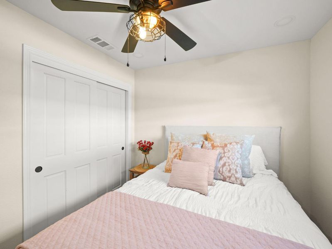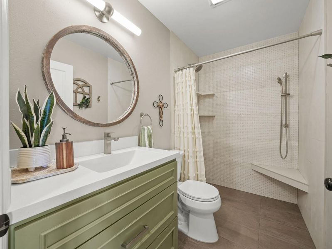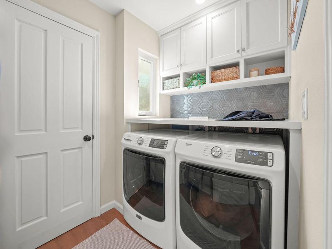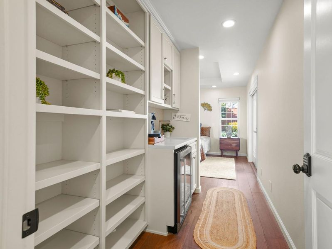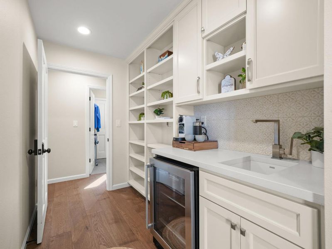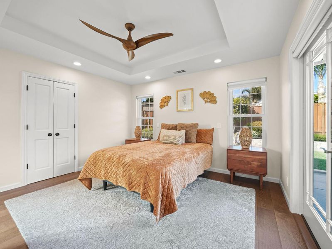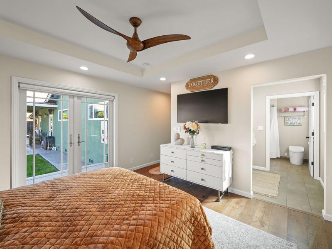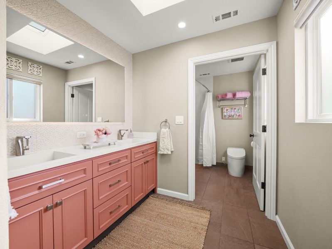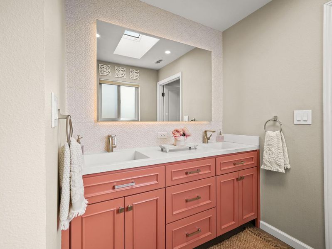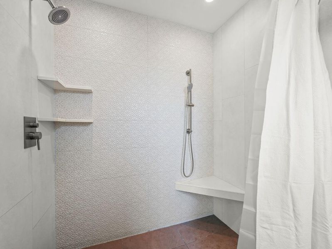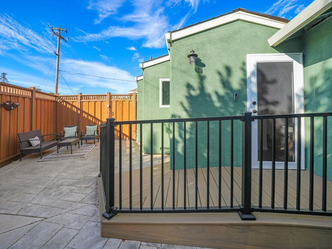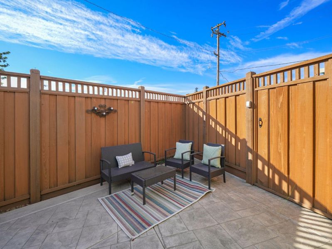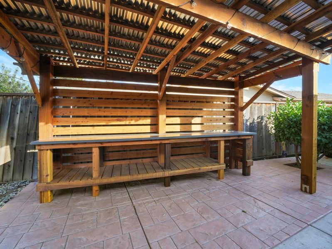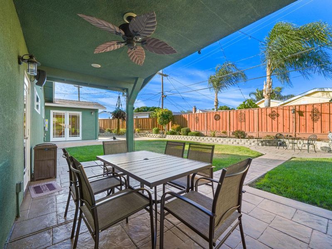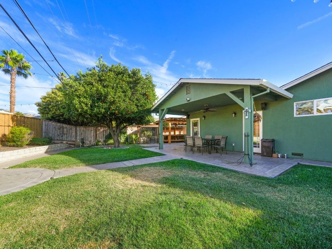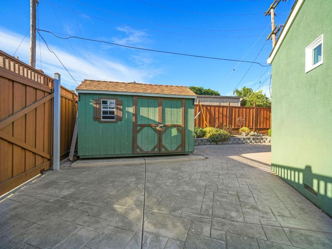
$1,199,900
2,100
SQ FT
$571
SQ/FT
3416 Mount Mckinley Court
@ Mt McKinley Drive - 4 - Alum Rock, San Jose
- 4 Bed
- 3 Bath
- 4 Park
- 2,100 sqft
- SAN JOSE
-

-
Fri Sep 12, 5:00 pm - 7:00 pm
Join us at our first open house!!
-
Sat Sep 13, 1:00 pm - 4:00 pm
-
Sun Sep 14, 1:00 pm - 4:00 pm
Exquisitely remodeled Home on the Foothills of East San Jose. Rare one story 2,100 sq ft home on a 9,086 sq ft corner lot offers a functional & spacious floor plan. Featuring 2 master bedrooms for a total of 4 beds & 3 baths. Kitchen beautifully remodeled with newer cabinets, stainless steal appliances, modern brushed nickel finishes, elegant quartzite countertops & tile backsplash. Bathrooms completely remodeled with newer tiles, modern vanities, newer toilets & fixtures. Large master suite with wet bar area, walk-in closet, dual vanity & sizable modern shower. Two bedrooms offer doors to spacious back yard making it ideal for a home office or ADU potential. Spacious laundry room with plenty of storage & practical countertop area. Attached two car garage offers additional storage. Ample, open family room & dining room area with high ceilings & doors to spectacular covered patio. Huge backyard is an entertainers dream with lush grass areas, newer concrete & custom built serving area perfect for hosting. This enormous, corner lot offers convenient RV access, detached shed & low maintenance front yard. New roof, copper pipes and hardwood flooring amongst many more upgrades. This pristinely maintained property exudes traditional luxury & is ready to become the perfect HOME!!
- Days on Market
- 1 day
- Current Status
- Active
- Original Price
- $1,199,900
- List Price
- $1,199,900
- On Market Date
- Sep 10, 2025
- Property Type
- Single Family Home
- Area
- 4 - Alum Rock
- Zip Code
- 95127
- MLS ID
- ML82021124
- APN
- 647-21-035
- Year Built
- 1959
- Stories in Building
- 1
- Possession
- Unavailable
- Data Source
- MLSL
- Origin MLS System
- MLSListings, Inc.
Robert Sanders Elementary School
Public K-5 Elementary
Students: 419 Distance: 0.2mi
Mount Pleasant Elementary School
Public K-5 Elementary
Students: 293 Distance: 0.4mi
August Boeger Middle School
Public 6-8 Middle
Students: 556 Distance: 0.5mi
Ida Jew Academy
Charter K-8 Elementary, Coed
Students: 612 Distance: 0.5mi
Summit Public School: Rainier
Charter 9-12 Coed
Students: 362 Distance: 0.6mi
St. Thomas More
Private K-12 Religious, Coed
Students: 200 Distance: 0.6mi
- Bed
- 4
- Bath
- 3
- Parking
- 4
- Attached Garage, Room for Oversized Vehicle
- SQ FT
- 2,100
- SQ FT Source
- Unavailable
- Lot SQ FT
- 9,086.0
- Lot Acres
- 0.208586 Acres
- Cooling
- Central AC
- Dining Room
- Dining Area in Family Room, Eat in Kitchen, Formal Dining Room
- Disclosures
- Natural Hazard Disclosure
- Family Room
- Separate Family Room
- Foundation
- Combination, Crawl Space, Raised
- Fire Place
- Wood Burning
- Heating
- Central Forced Air
- Fee
- Unavailable
MLS and other Information regarding properties for sale as shown in Theo have been obtained from various sources such as sellers, public records, agents and other third parties. This information may relate to the condition of the property, permitted or unpermitted uses, zoning, square footage, lot size/acreage or other matters affecting value or desirability. Unless otherwise indicated in writing, neither brokers, agents nor Theo have verified, or will verify, such information. If any such information is important to buyer in determining whether to buy, the price to pay or intended use of the property, buyer is urged to conduct their own investigation with qualified professionals, satisfy themselves with respect to that information, and to rely solely on the results of that investigation.
School data provided by GreatSchools. School service boundaries are intended to be used as reference only. To verify enrollment eligibility for a property, contact the school directly.
