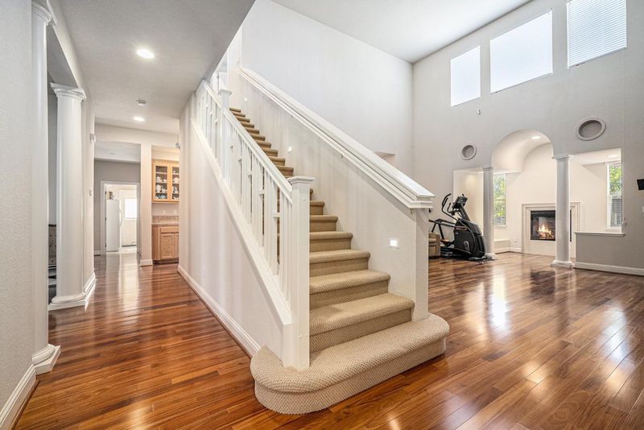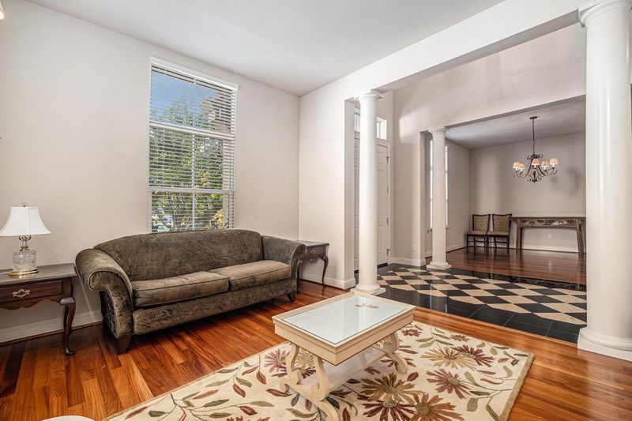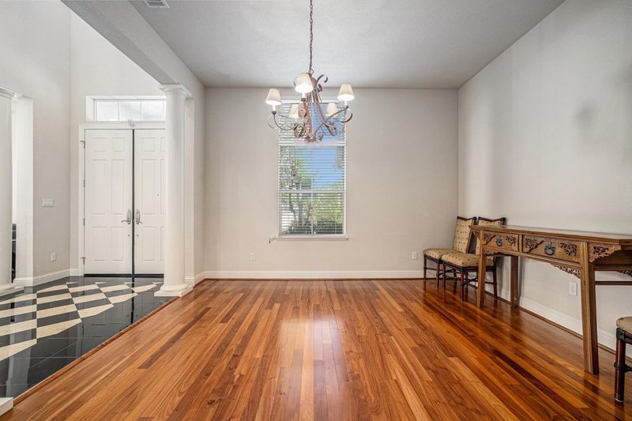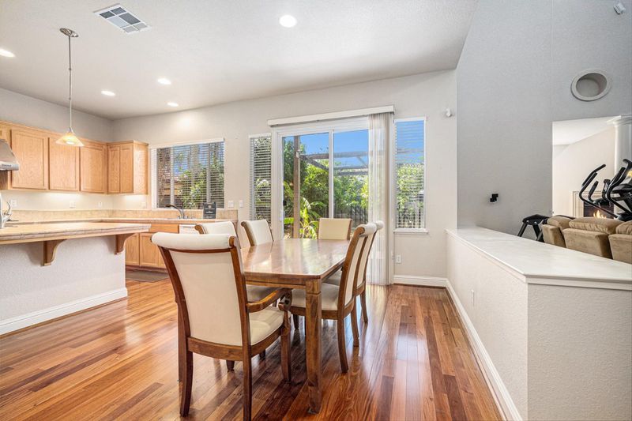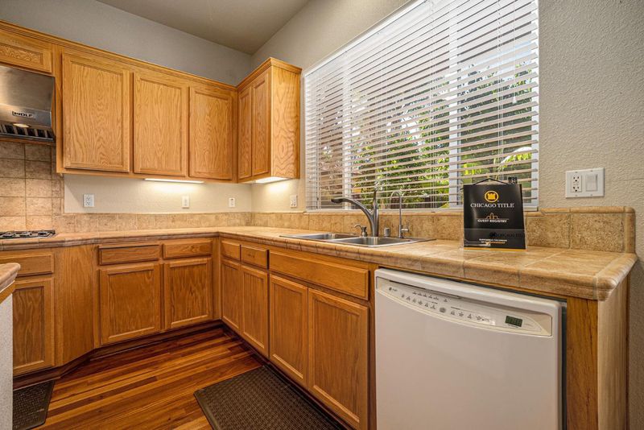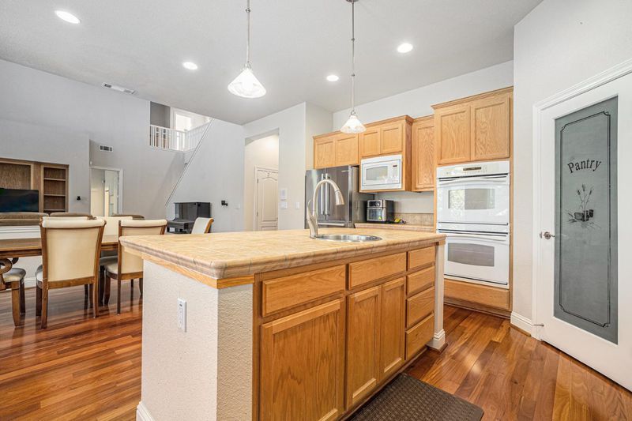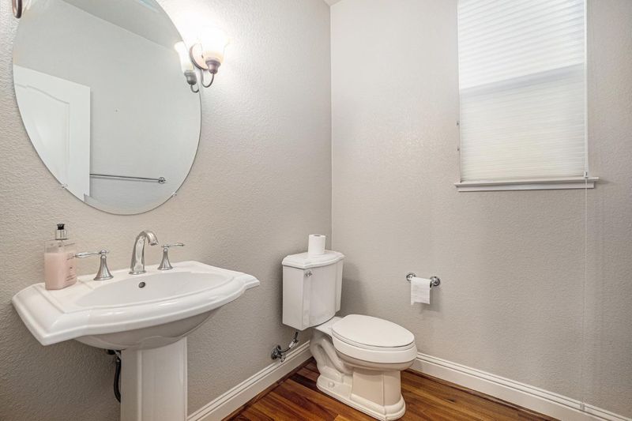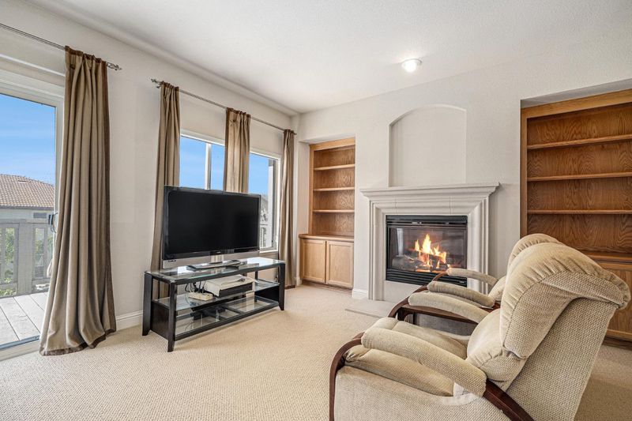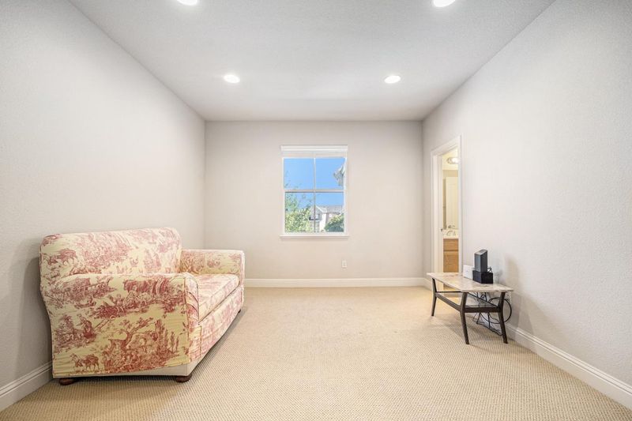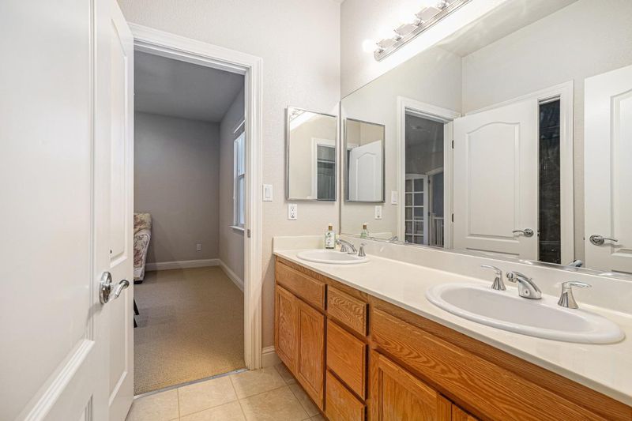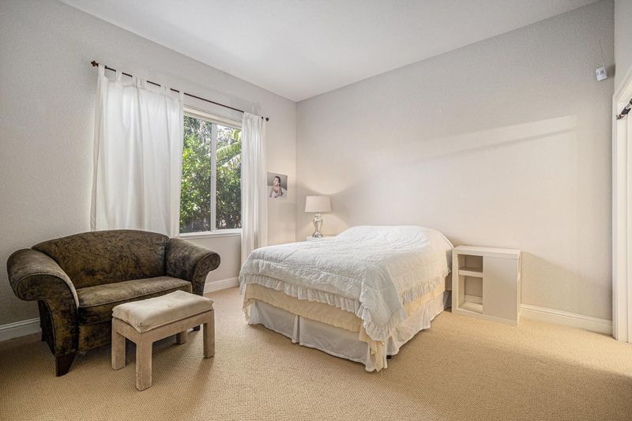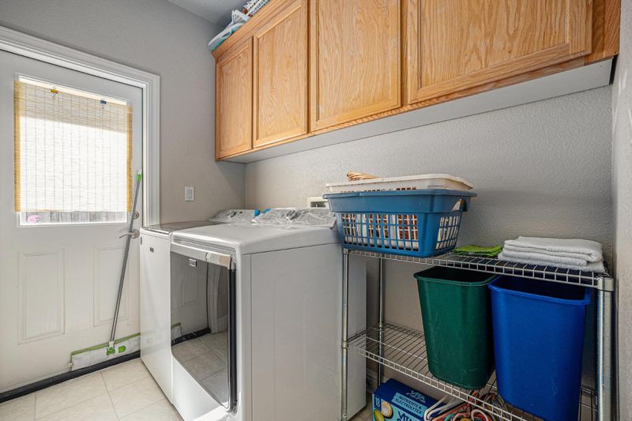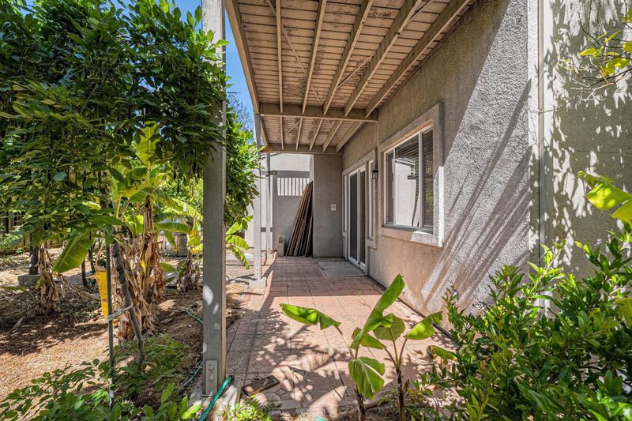
$949,000
4,254
SQ FT
$223
SQ/FT
1964 Finger Peak Way
@ Observation Way - 6200 - Antioch, Antioch
- 5 Bed
- 5 Bath
- 3 Park
- 4,254 sqft
- ANTIOCH
-

Rarely does a home like this come up for sale! Built in 2003 and loved by just one owner, this 5BR+Den/5BA, 4,254 sqft two-story is perfect for living, working, and entertaining in quiet Black Diamond Estates. Wake up to sunshine streaming through soaring windows, unwind by the fire in your private suite, and host summer barbecues under the shade of your fruit trees. No HOA! Marble entry, high ceilings, hardwood floors, chefs kitchen with Bosch fridge, Wolf range, double ovens, island with sink, walk-in pantry, and double sink overlooking the yard. Upstairs 3BR+Den/3BA including a primary suite with balcony views and a fireplace. Downstairs 2BR/2BA for guests, in-laws, or office, plus a laundry room with side-yard access. Built-in intercom, pre-wired surround sound, 2 fireplaces, and a 3-car garage for your cars, tools, and weekend projects.. Out back, lush landscaping with mature shade and fruit trees provides a perfect space for gardening and gatherings. Moments from parks, golf, schools, Costco, BART, and freeways. Photos dont do it justice, must see in person!
- Days on Market
- 6 days
- Current Status
- Active
- Original Price
- $949,000
- List Price
- $949,000
- On Market Date
- Aug 15, 2025
- Property Type
- Single Family Home
- Area
- 6200 - Antioch
- Zip Code
- 94531
- MLS ID
- ML82018134
- APN
- 055-710-015-3
- Year Built
- 2003
- Stories in Building
- 2
- Possession
- Unavailable
- Data Source
- MLSL
- Origin MLS System
- MLSListings, Inc.
Lone Tree Elementary School
Public K-5 Elementary
Students: 588 Distance: 0.1mi
New Horizon Academy
Private K-12
Students: 9 Distance: 0.5mi
Dallas Ranch Middle School
Public 6-8 Middle
Students: 911 Distance: 0.7mi
Deer Valley High School
Public 9-12 Secondary
Students: 1986 Distance: 1.0mi
Hilltop Christian
Private K-8 Combined Elementary And Secondary, Religious, Coed
Students: 102 Distance: 1.0mi
Diablo Vista Elementary School
Public K-5 Elementary
Students: 483 Distance: 1.3mi
- Bed
- 5
- Bath
- 5
- Double Sinks, Full on Ground Floor, Half on Ground Floor, Primary - Oversized Tub, Shower over Tub - 1
- Parking
- 3
- Attached Garage, On Street
- SQ FT
- 4,254
- SQ FT Source
- Unavailable
- Lot SQ FT
- 8,250.0
- Lot Acres
- 0.189394 Acres
- Kitchen
- Cooktop - Gas, Countertop - Granite, Dishwasher, Exhaust Fan, Garbage Disposal, Island with Sink, Microwave, Oven Range, Pantry, Refrigerator
- Cooling
- Central AC
- Dining Room
- Dining Area, Eat in Kitchen
- Disclosures
- Natural Hazard Disclosure
- Family Room
- Separate Family Room
- Flooring
- Carpet, Hardwood, Tile
- Foundation
- Concrete Slab
- Fire Place
- Family Room, Living Room, Primary Bedroom
- Heating
- Central Forced Air - Gas, Fireplace, Gas
- Laundry
- Inside, Washer / Dryer
- Views
- Mountains, Neighborhood
- Fee
- Unavailable
MLS and other Information regarding properties for sale as shown in Theo have been obtained from various sources such as sellers, public records, agents and other third parties. This information may relate to the condition of the property, permitted or unpermitted uses, zoning, square footage, lot size/acreage or other matters affecting value or desirability. Unless otherwise indicated in writing, neither brokers, agents nor Theo have verified, or will verify, such information. If any such information is important to buyer in determining whether to buy, the price to pay or intended use of the property, buyer is urged to conduct their own investigation with qualified professionals, satisfy themselves with respect to that information, and to rely solely on the results of that investigation.
School data provided by GreatSchools. School service boundaries are intended to be used as reference only. To verify enrollment eligibility for a property, contact the school directly.






