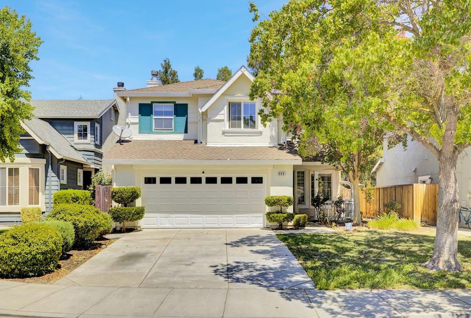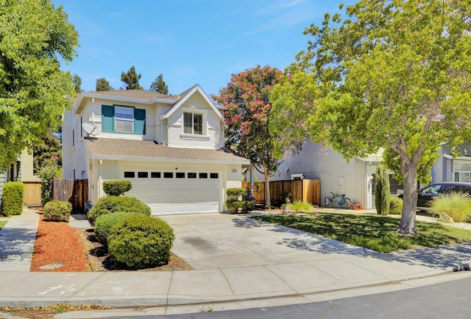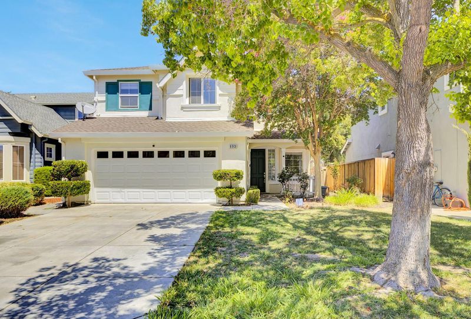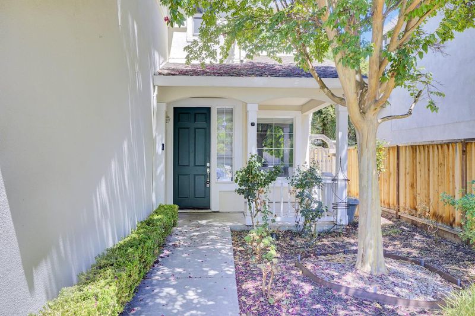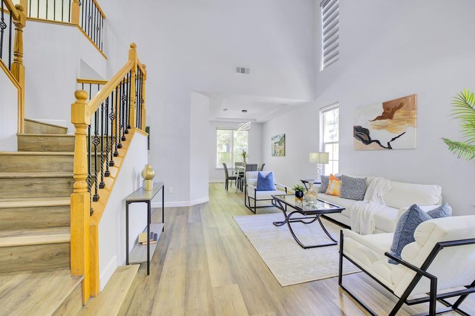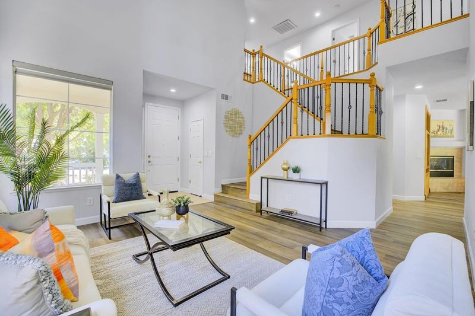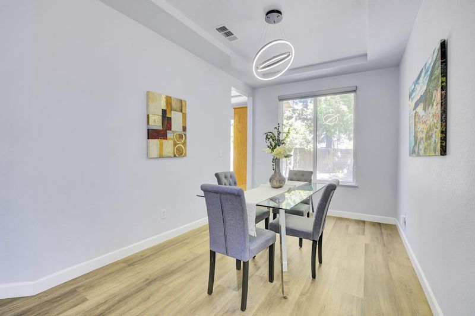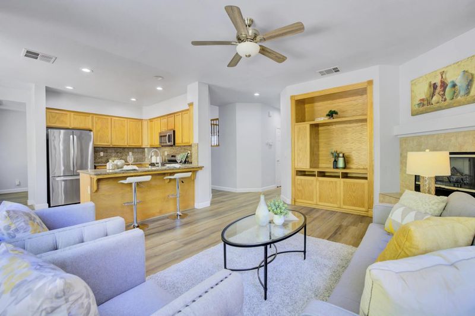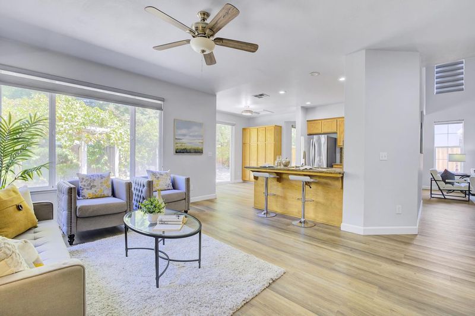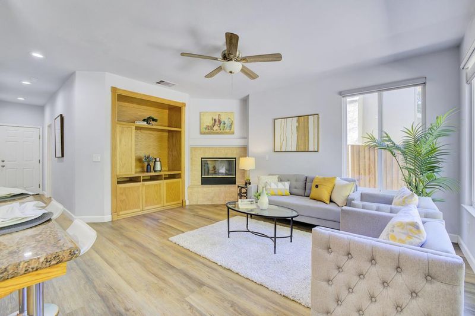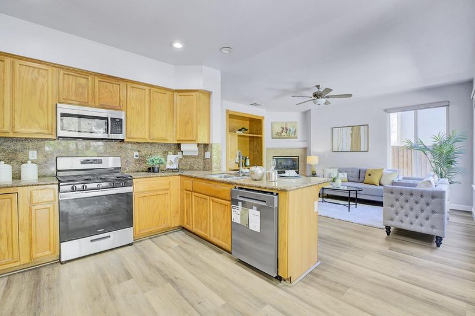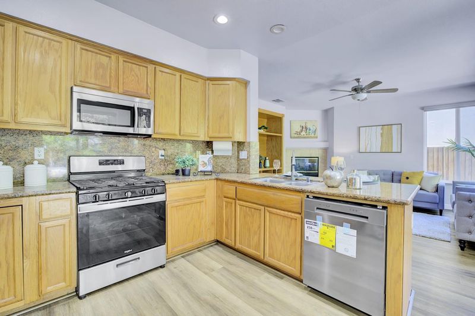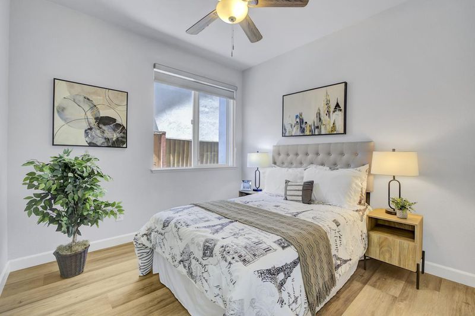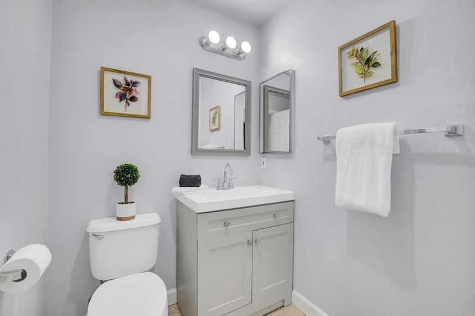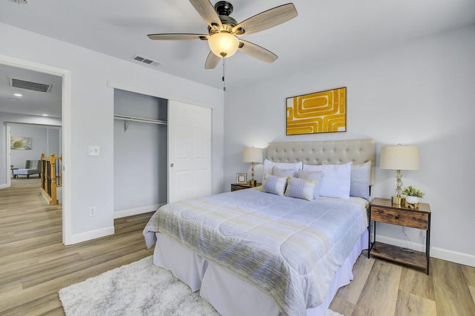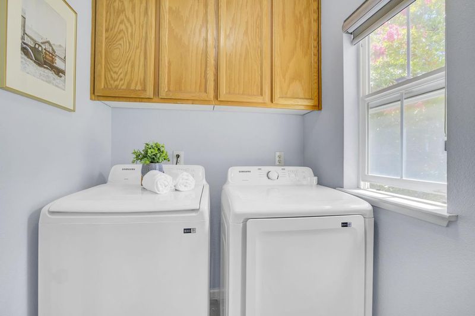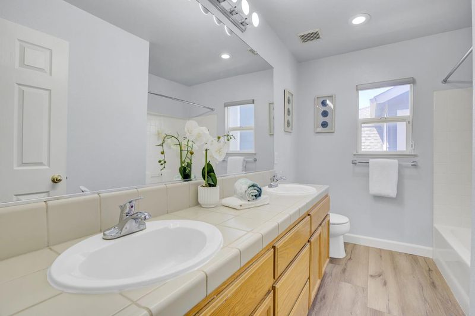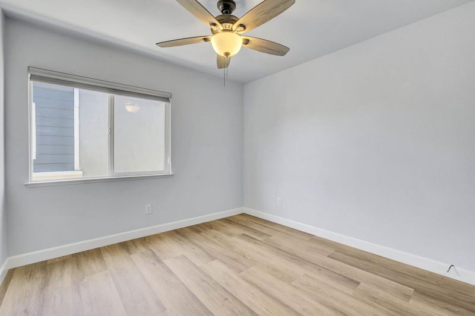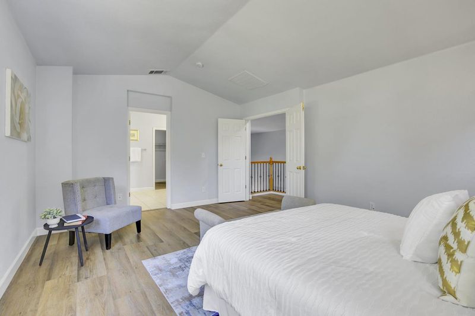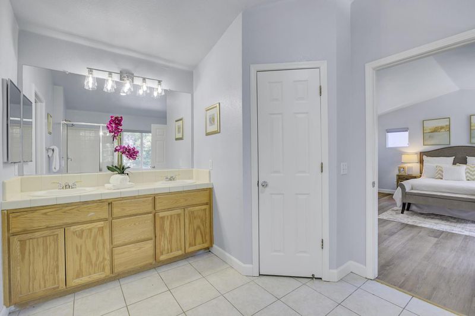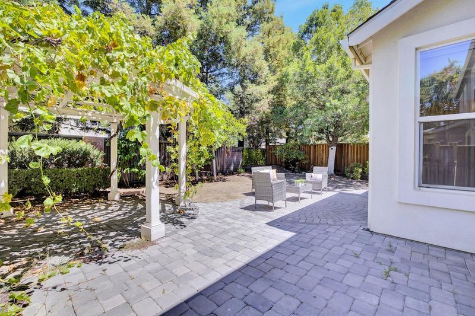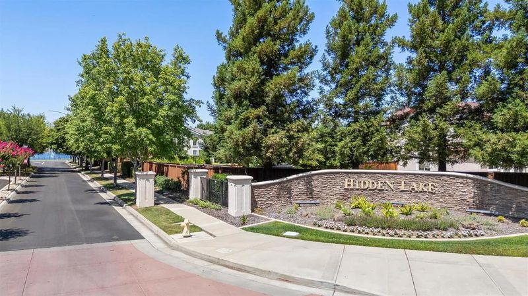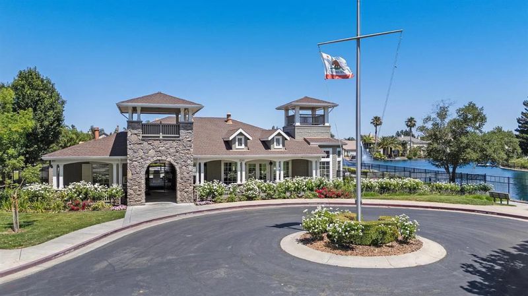
$699,999
2,368
SQ FT
$296
SQ/FT
693 Nacomis Court
@ Ontario Dr - 20601 - Tracy, Tracy
- 5 Bed
- 3 Bath
- 2 Park
- 2,368 sqft
- TRACY
-

-
Sun Aug 10, 1:30 pm - 4:00 pm
EXCELLENT OPPORTUNITY FOR INVESTORS/FIRST TIME HOME BUYERS! LOW HOA! NICE BACKYARD WITH LANDSCAPING DONE! FULL BED & BATH IN FIRST FLOOR! SEPARATE FAMILY & LIVING AREAS! Upgraded 5 bed, 3 bath, separate FAMILY & LIVING areas in an great community with full bed & bath in first floor -all for just low $700K? Yes, you heard that right! Welcome to HIGHLY DESIRABLE HIDDEN LAKE COMMUNITY - this READY TO MOVE-IN HOME in prime location comes with OPEN FLOOR PLAN & designed for modern living. Enjoy a CHEFS DREAM KITCHEN with sleek cabinetry & spacious pantry. Offering versatility for every occasion, the home includes a formal dining area & cozy breakfast nook - perfect for entertaining & everyday meals. Charming fireplace anchors living space, paired with elegant custom cabinetry in adjoining family room. FULL BED & BATH IN 1st FLOOR is perfect for multi-generational living. The 2nd-floor master bed offers a serene retreat with an en-suite bath for added convenience. Conveniently located near freeways, minutes from ACE train, you will find commuting a breeze. Live in the serene Hidden Lake community with exclusive access to a resort-style pool, elegant clubhouse, miles of walking trails, beautifully maintained parks, and top-rated schools just minutes away.
- Days on Market
- 3 days
- Current Status
- Active
- Original Price
- $699,999
- List Price
- $699,999
- On Market Date
- Aug 7, 2025
- Property Type
- Single Family Home
- Area
- 20601 - Tracy
- Zip Code
- 95304
- MLS ID
- ML82017243
- APN
- 252-200-65
- Year Built
- 2001
- Stories in Building
- 2
- Possession
- Unavailable
- Data Source
- MLSL
- Origin MLS System
- MLSListings, Inc.
Tom Hawkins Elementary School
Public K-8 Elementary
Students: 734 Distance: 0.7mi
Jecoi Adventure Academy
Private PK-7 Coed
Students: 7 Distance: 0.7mi
Gladys Poet-Christian Elementary School
Public K-8 Elementary
Students: 521 Distance: 0.8mi
Louis A. Bohn Elementary School
Public K-5 Elementary
Students: 420 Distance: 1.2mi
Monticello Elementary School
Public K-4 Elementary
Students: 460 Distance: 1.3mi
South/West Park Elementary School
Public PK-5 Elementary
Students: 892 Distance: 1.4mi
- Bed
- 5
- Bath
- 3
- Parking
- 2
- Attached Garage
- SQ FT
- 2,368
- SQ FT Source
- Unavailable
- Lot SQ FT
- 4,930.0
- Lot Acres
- 0.113177 Acres
- Cooling
- Central AC
- Dining Room
- Dining Area in Family Room
- Disclosures
- Natural Hazard Disclosure
- Family Room
- Kitchen / Family Room Combo
- Foundation
- Concrete Slab
- Fire Place
- Free Standing
- Heating
- Central Forced Air
- * Fee
- $135
- Name
- Eastlake Homeowners Association
- *Fee includes
- Insurance - Common Area and Maintenance - Common Area
MLS and other Information regarding properties for sale as shown in Theo have been obtained from various sources such as sellers, public records, agents and other third parties. This information may relate to the condition of the property, permitted or unpermitted uses, zoning, square footage, lot size/acreage or other matters affecting value or desirability. Unless otherwise indicated in writing, neither brokers, agents nor Theo have verified, or will verify, such information. If any such information is important to buyer in determining whether to buy, the price to pay or intended use of the property, buyer is urged to conduct their own investigation with qualified professionals, satisfy themselves with respect to that information, and to rely solely on the results of that investigation.
School data provided by GreatSchools. School service boundaries are intended to be used as reference only. To verify enrollment eligibility for a property, contact the school directly.
