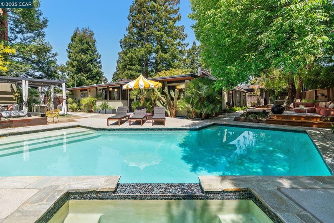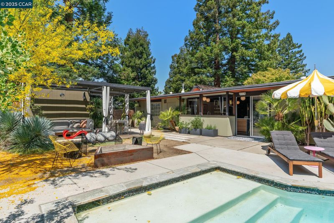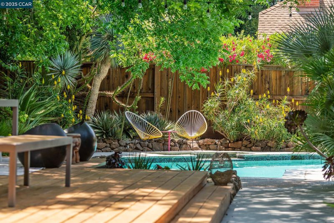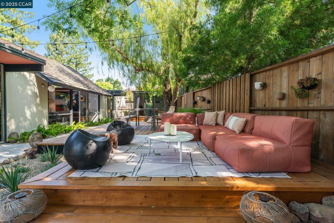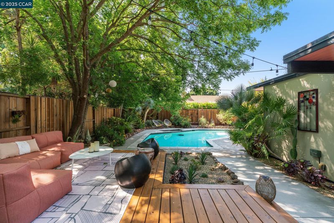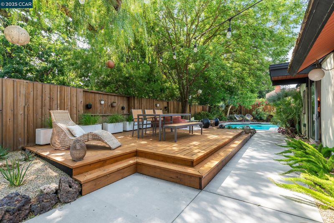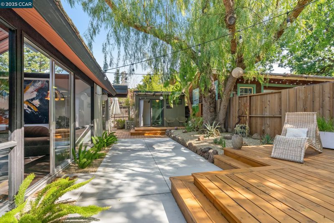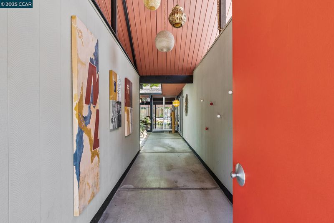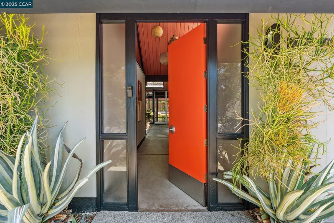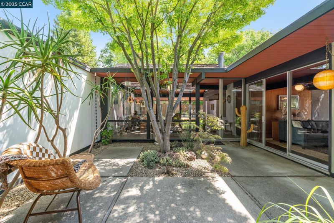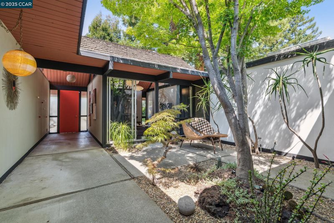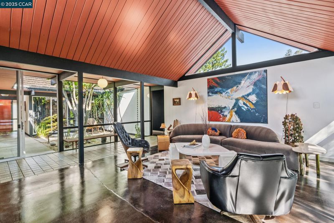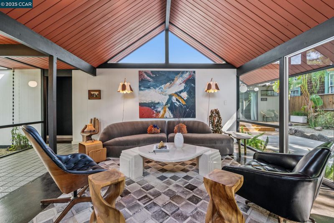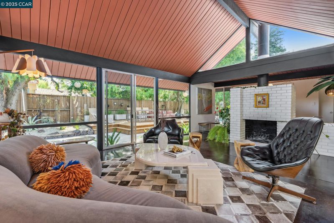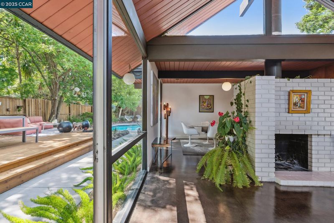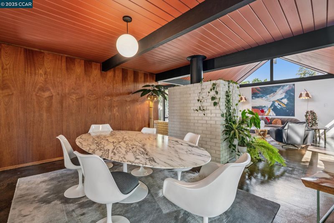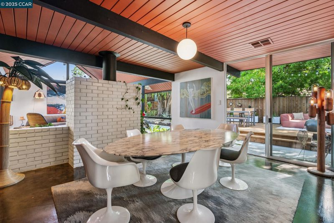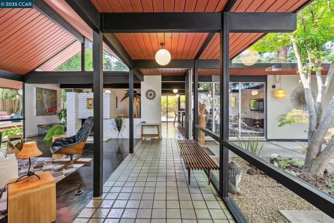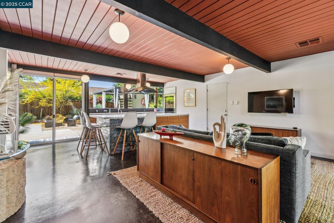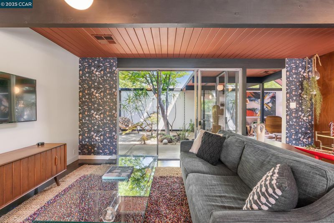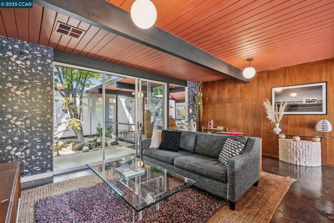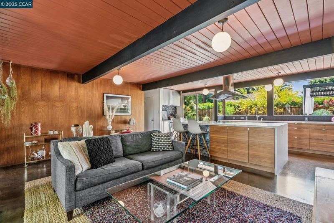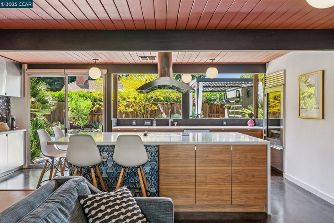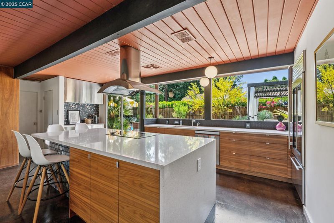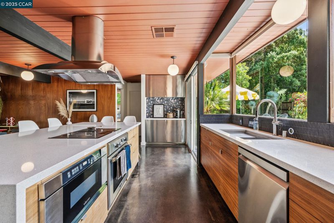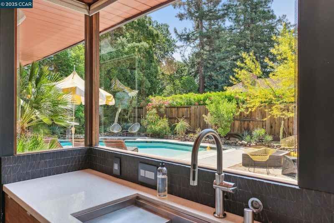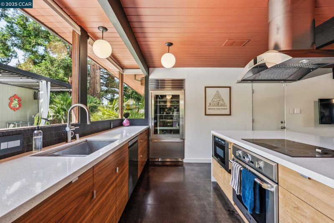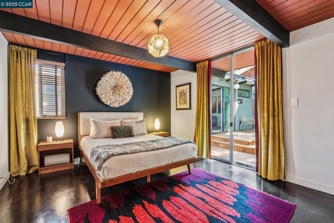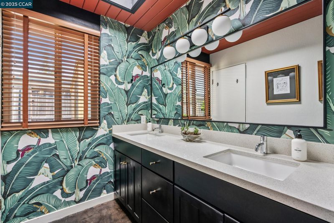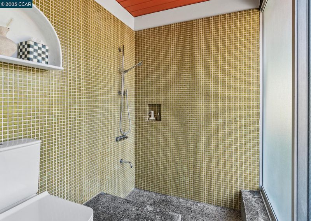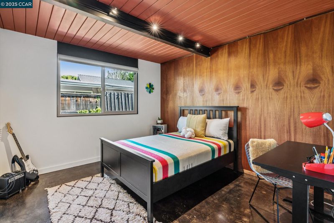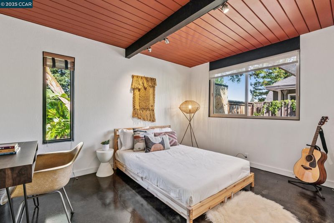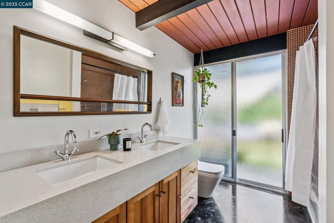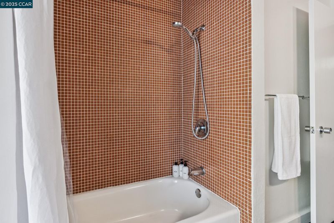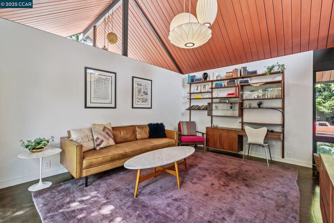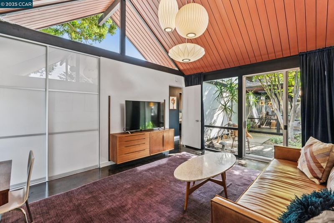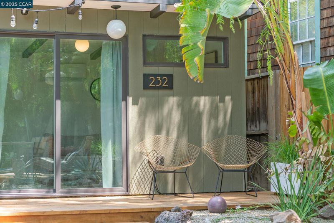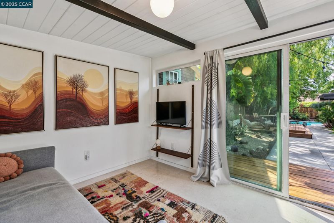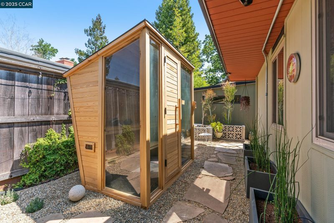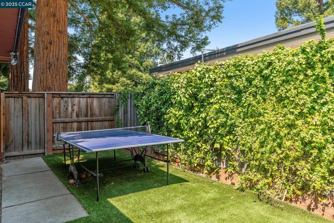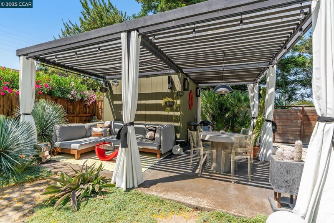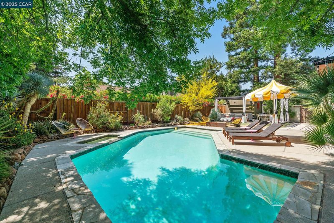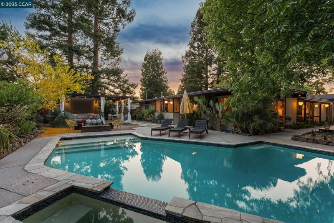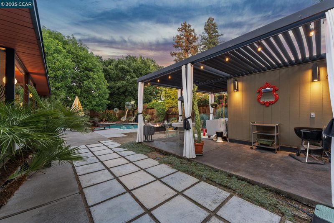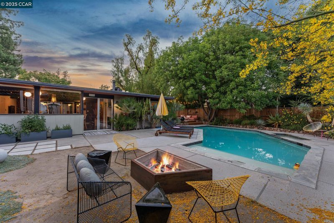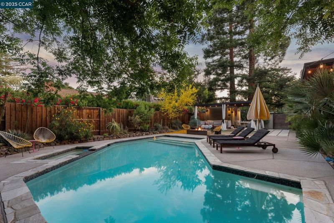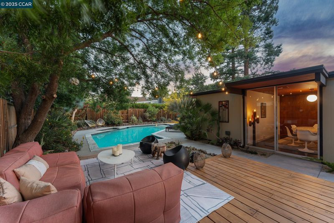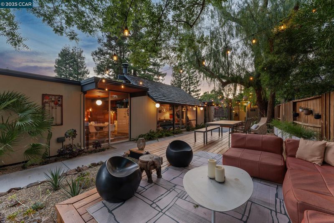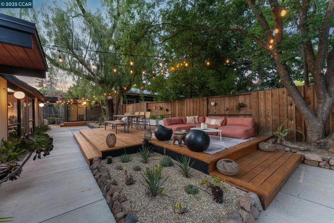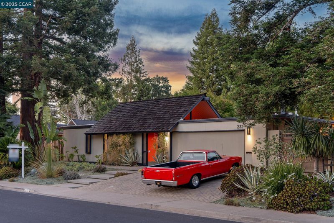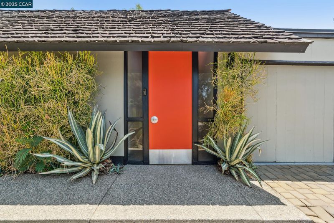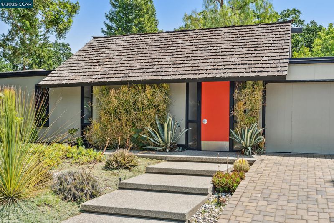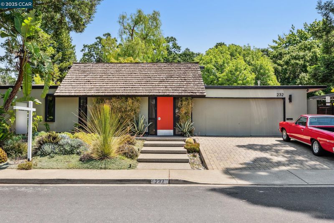
$2,249,000
2,308
SQ FT
$974
SQ/FT
232 Clyde Dr
@ Brighton - Northgate, Walnut Creek
- 4 Bed
- 2 Bath
- 2 Park
- 2,308 sqft
- Walnut Creek
-

New Incredible Price for this stunning Eichler home! Discover a rare blend of architectural pedigree and modern comfort in this Claude Oakland-designed Eichler, located in Walnut Creek’s desirable Northgate neighborhood. Centered around a signature open-air atrium with two Japanese maple trees, this home embodies California indoor-outdoor living. Original Eichler elements shine—iconic globe lighting, post-and-beam construction, floor-to-ceiling glass, and a preserved loggia. The updated kitchen boasts Thermador appliances, Sub-Zero fridge, quartz counters, walk-in pantry, large island, and built-in coffee nook. Updated bathrooms include a Roman-style shower/tub and double vanities. Radiant heating warms polished concrete floors. Danish built-ins and rich walnut paneling add mid-century charm to the flexible fourth bedroom/office. A custom detached studio with mini split adds ideal flex space. Outside, enjoy expansive redwood decking, drought-tolerant landscaping, pool, spa, and 6-person sauna. Near shops, trails, BART, downtown WC & top-rated schools.
- Current Status
- Contingent-
- Original Price
- $2,395,000
- List Price
- $2,249,000
- On Market Date
- Jun 1, 2025
- Property Type
- Detached
- D/N/S
- Northgate
- Zip Code
- 94598
- MLS ID
- 41099786
- APN
- 1420410142
- Year Built
- 1969
- Stories in Building
- 1
- Possession
- Close Of Escrow
- Data Source
- MAXEBRDI
- Origin MLS System
- CONTRA COSTA
Northcreek Academy & Preschool
Private PK-8 Elementary, Religious, Coed
Students: 534 Distance: 0.3mi
NorthCreek Academy & Preschool
Private PK-8 Religious, Nonprofit
Students: 507 Distance: 0.3mi
Walnut Acres Elementary School
Public K-5 Elementary
Students: 634 Distance: 0.3mi
Foothill Middle School
Public 6-8 Middle
Students: 974 Distance: 0.4mi
Berean Christian High School
Private 9-12 Secondary, Religious, Coed
Students: 418 Distance: 0.6mi
Contra Costa School Of Performing Arts
Charter 6-12
Students: 471 Distance: 0.7mi
- Bed
- 4
- Bath
- 2
- Parking
- 2
- Attached, Int Access From Garage, Garage Door Opener
- SQ FT
- 2,308
- SQ FT Source
- Public Records
- Lot SQ FT
- 10,807.0
- Lot Acres
- 0.25 Acres
- Pool Info
- Gas Heat, In Ground, Pool/Spa Combo
- Kitchen
- Dishwasher, Electric Range, Microwave, Refrigerator, Dryer, Washer, Stone Counters, Electric Range/Cooktop, Pantry, Updated Kitchen
- Cooling
- None
- Disclosures
- Nat Hazard Disclosure
- Entry Level
- Exterior Details
- Back Yard, Garden/Play, Landscape Back, Landscape Front, Low Maintenance
- Flooring
- Concrete, Tile
- Foundation
- Fire Place
- Wood Burning
- Heating
- Radiant
- Laundry
- Dryer, Washer, Inside
- Main Level
- 4 Bedrooms, 2 Baths
- Possession
- Close Of Escrow
- Architectural Style
- Mid Century Modern
- Non-Master Bathroom Includes
- Shower Over Tub, Tile, Double Vanity, Outside Access
- Construction Status
- Existing
- Additional Miscellaneous Features
- Back Yard, Garden/Play, Landscape Back, Landscape Front, Low Maintenance
- Location
- Level
- Pets
- Yes
- Roof
- Wood, Other
- Water and Sewer
- Public
- Fee
- Unavailable
MLS and other Information regarding properties for sale as shown in Theo have been obtained from various sources such as sellers, public records, agents and other third parties. This information may relate to the condition of the property, permitted or unpermitted uses, zoning, square footage, lot size/acreage or other matters affecting value or desirability. Unless otherwise indicated in writing, neither brokers, agents nor Theo have verified, or will verify, such information. If any such information is important to buyer in determining whether to buy, the price to pay or intended use of the property, buyer is urged to conduct their own investigation with qualified professionals, satisfy themselves with respect to that information, and to rely solely on the results of that investigation.
School data provided by GreatSchools. School service boundaries are intended to be used as reference only. To verify enrollment eligibility for a property, contact the school directly.
