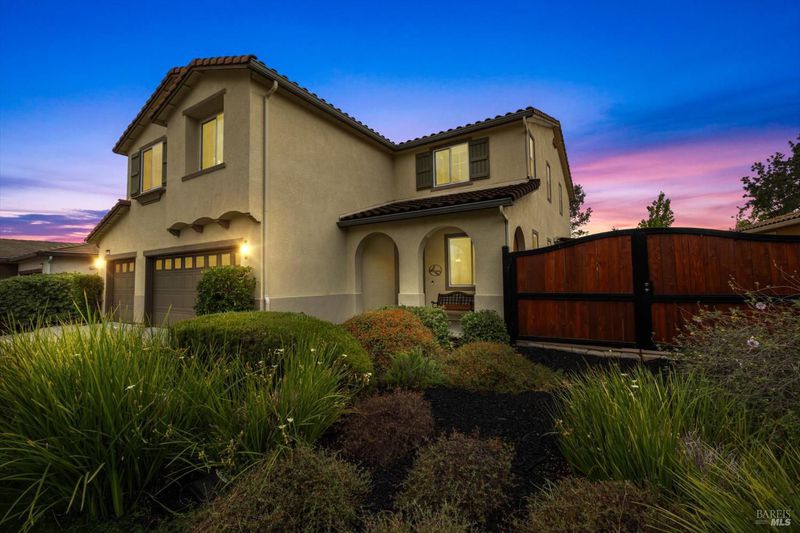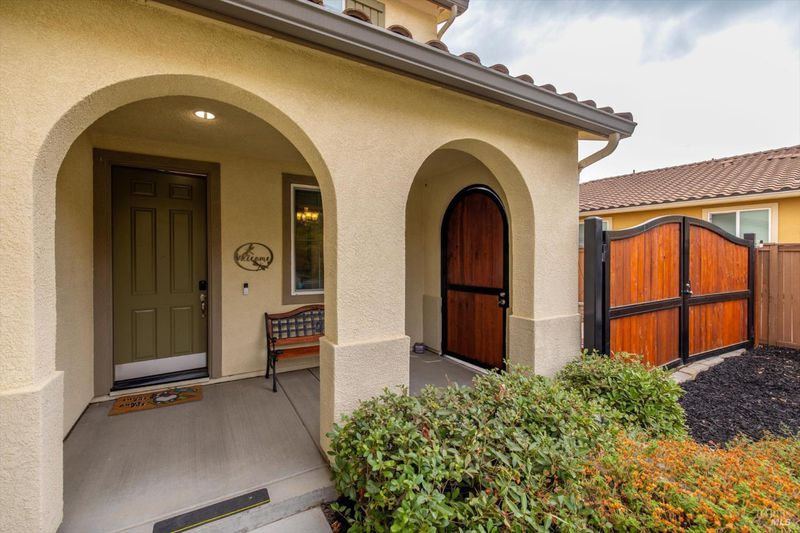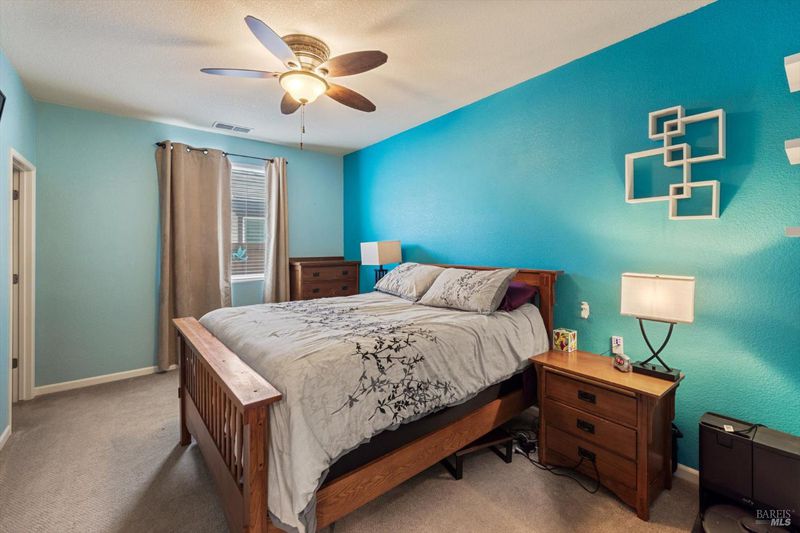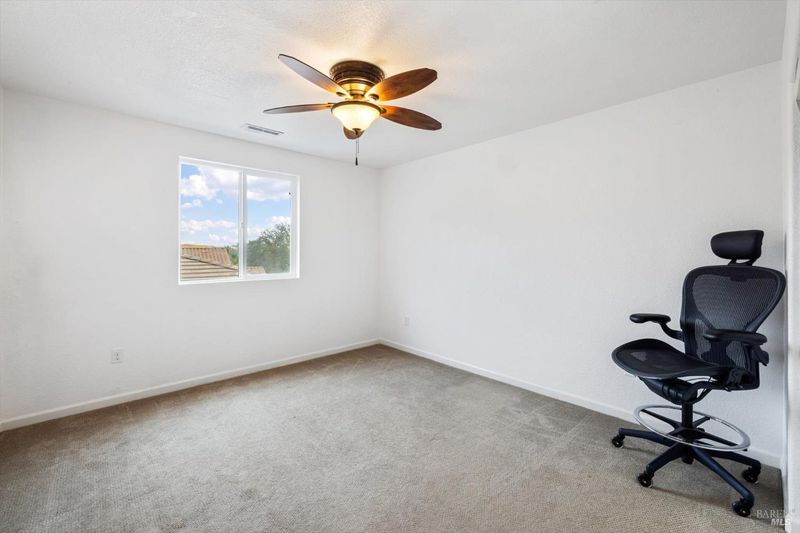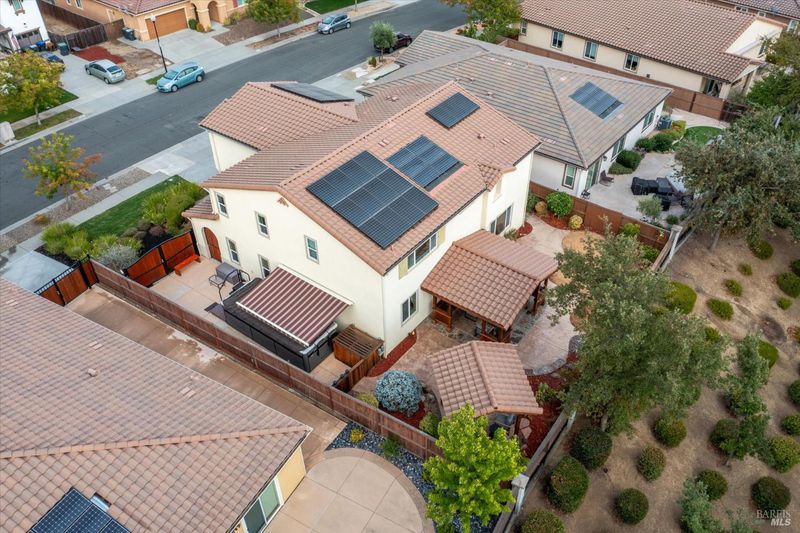
$833,000
3,477
SQ FT
$240
SQ/FT
1391 Couples Circle
@ Paradise Vly Dr. - Fairfield 1, Fairfield
- 5 Bed
- 3 Bath
- 6 Park
- 3,477 sqft
- Fairfield
-

-
Fri Sep 12, 5:00 pm - 7:00 pm
Don’t miss the first chance to see this gorgeous Paradise Valley home! Hosted by Rebecca Schreiber
-
Sat Sep 13, 9:30 am - 11:30 am
Hosted by Rebecca Schreiber
Welcome to Paradise! Set among the rolling hills of Paradise Valley, this 5-bedroom, 3-bath retreat blends elegance with modern upgrades. The main floor offers a spacious bedroom and full bath, perfect for guests or multi-generational living. An open-concept kitchen with slow-close drawers, a large pantry, and bar seating flows seamlessly into the dining and living areas. Upstairs, a versatile loft is ideal for an in-home movie theater or family retreat. Step outside to your private oasis. Two custom gazebos provide shade for gatherings or quiet mornings, while a retractable awning expands your outdoor living space. The backyard is prewired for a spa or pool, and the side yard features a concrete pad with custom wood-and-iron gatesperfect for RV parking or easy entry. A three-car garage with a dedicated workspace adds even more flexibility. Sustainability meets convenience with 6-year-old solar panels, 2 Tesla batteries, and a Level 2 EV charger. Comfort and security come standard with an upgraded Ecobee thermostat, Eufy cameras, Wyze keyless entry, and Ubiquiti whole-home WiFi. NO HOA FEES!! From energy efficiency to custom upgrades and serene surroundings, this home is truly one of a kind. Schedule your showing today and experience Paradise living at its finest.
- Days on Market
- 1 day
- Current Status
- Active
- Original Price
- $833,000
- List Price
- $833,000
- On Market Date
- Sep 10, 2025
- Property Type
- Single Family Residence
- Area
- Fairfield 1
- Zip Code
- 94533
- MLS ID
- 325081378
- APN
- 0167-842-090
- Year Built
- 2012
- Stories in Building
- Unavailable
- Possession
- Close Of Escrow
- Data Source
- BAREIS
- Origin MLS System
Rolling Hills Elementary School
Public K-5 Elementary
Students: 577 Distance: 1.5mi
Laurel Creek Elementary School
Public K-6 Elementary, Yr Round
Students: 707 Distance: 1.6mi
Fairfield High School
Public 9-12 Secondary
Students: 1489 Distance: 2.1mi
Sem Yeto Continuation High School
Public 9-12 Continuation
Students: 384 Distance: 2.1mi
Public Safety Academy
Public 5-12 Coed
Students: 732 Distance: 2.2mi
Victory Christian School
Private 1-8
Students: NA Distance: 2.3mi
- Bed
- 5
- Bath
- 3
- Parking
- 6
- Attached, Garage Facing Front, RV Access, RV Possible
- SQ FT
- 3,477
- SQ FT Source
- Assessor Auto-Fill
- Lot SQ FT
- 7,166.0
- Lot Acres
- 0.1645 Acres
- Kitchen
- Breakfast Area, Granite Counter, Island, Pantry Closet
- Cooling
- Central
- Heating
- Central
- Laundry
- Dryer Included, Inside Room, Upper Floor, Washer Included
- Main Level
- Bedroom(s), Dining Room, Family Room, Full Bath(s), Garage, Kitchen, Living Room
- Views
- Hills
- Possession
- Close Of Escrow
- Fee
- $0
MLS and other Information regarding properties for sale as shown in Theo have been obtained from various sources such as sellers, public records, agents and other third parties. This information may relate to the condition of the property, permitted or unpermitted uses, zoning, square footage, lot size/acreage or other matters affecting value or desirability. Unless otherwise indicated in writing, neither brokers, agents nor Theo have verified, or will verify, such information. If any such information is important to buyer in determining whether to buy, the price to pay or intended use of the property, buyer is urged to conduct their own investigation with qualified professionals, satisfy themselves with respect to that information, and to rely solely on the results of that investigation.
School data provided by GreatSchools. School service boundaries are intended to be used as reference only. To verify enrollment eligibility for a property, contact the school directly.
