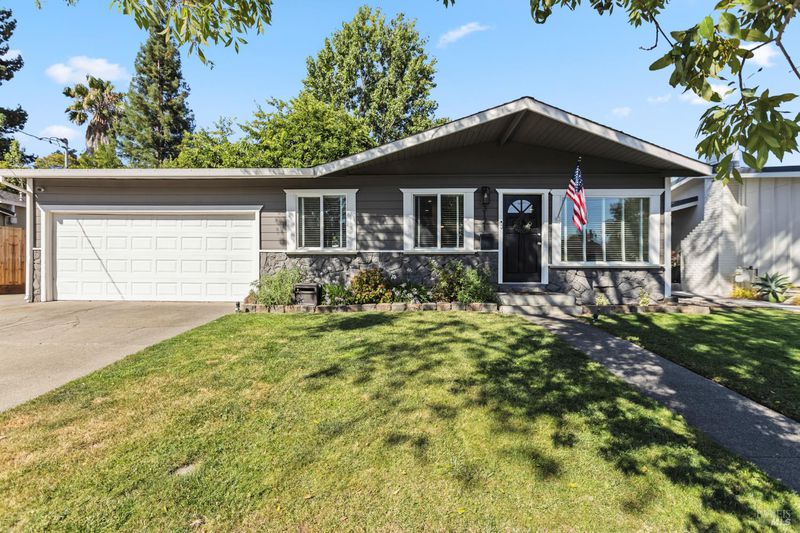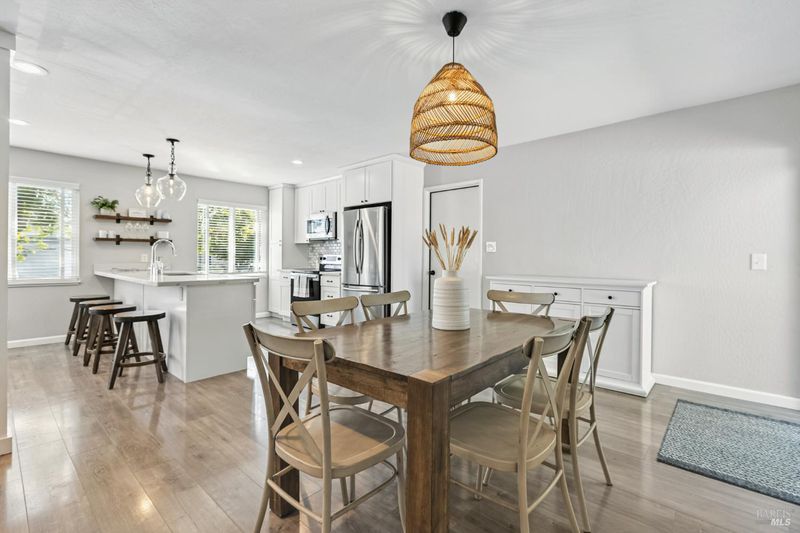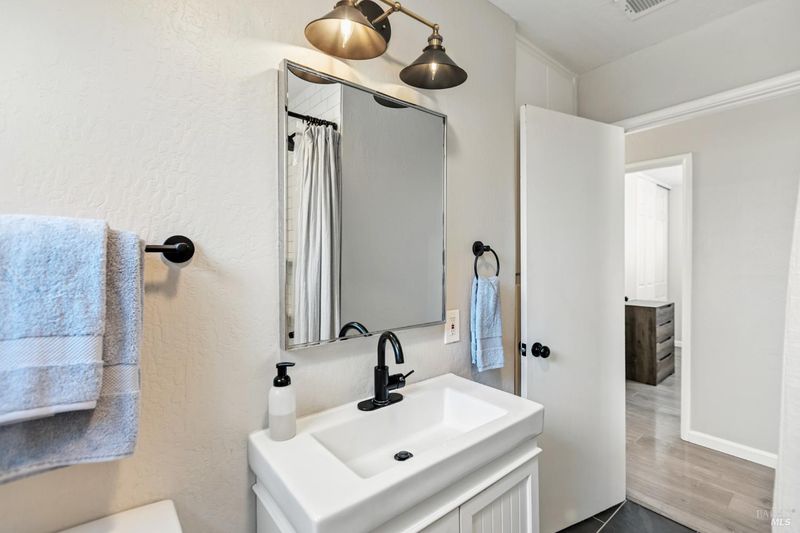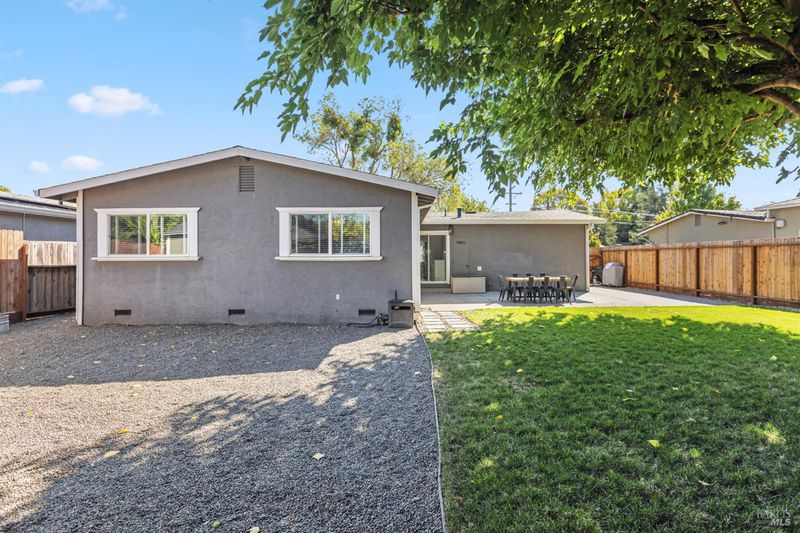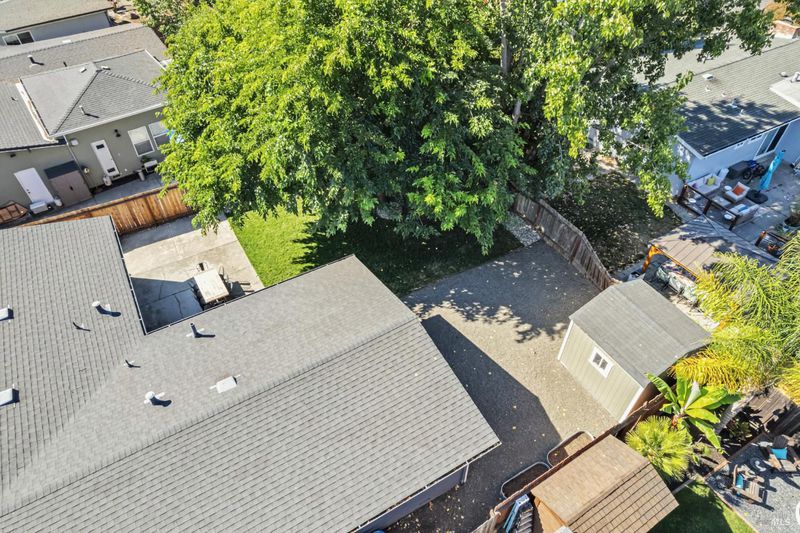
$769,000
1,266
SQ FT
$607
SQ/FT
3121 Piedmont Avenue
@ Beard Road - Napa
- 3 Bed
- 2 Bath
- 4 Park
- 1,266 sqft
- Napa
-

Seller may provide a credit to the buyer at close of escrow that may be used toward a permanent or temporary interest rate buydown. Stylishly updated 3BD/2BA home with light-filled open layout, quartz kitchen, subway tile backsplash, designer lighting, and engineered hardwood flooring throughout. The spacious peninsula offers bar seating, perfect for casual dining or entertaining. Enjoy recessed lighting, dual-pane windows, and a seamless indoor-outdoor flow to the large backyard with mature shade trees, patio dining, and room to garden or play. Roof and HVAC replaced in 2019, water heater in 2022. Bathrooms feature updated vanities and a stunning marble-tiled shower. RV/boat side yard access adds flexibility. Ideally located near shopping, schools, Queen of the Valley hospital, and commuter routes. A move-in ready opportunity in one of Napa's most convenient neighborhoods!
- Days on Market
- 8 days
- Current Status
- Contingent
- Original Price
- $769,000
- List Price
- $769,000
- On Market Date
- Sep 1, 2025
- Contingent Date
- Sep 9, 2025
- Property Type
- Single Family Residence
- Area
- Napa
- Zip Code
- 94558
- MLS ID
- 325078352
- APN
- 001-261-005-000
- Year Built
- 1955
- Stories in Building
- Unavailable
- Possession
- Close Of Escrow
- Data Source
- BAREIS
- Origin MLS System
Kolbe Academy & Trinity Prep
Private K-12 Combined Elementary And Secondary, Religious, Coed
Students: 104 Distance: 0.4mi
Mcpherson Elementary School
Public K-5 Elementary
Students: 428 Distance: 0.4mi
Faith Learning Center
Private K-12 Combined Elementary And Secondary, Religious, Nonprofit
Students: NA Distance: 0.4mi
Harvest Christian Academy
Private 1-12
Students: 91 Distance: 0.4mi
Valley Oak High School
Public 10-12 Continuation
Students: 173 Distance: 0.5mi
Bel Aire Park Elementary School
Public K-5 Elementary
Students: 415 Distance: 0.7mi
- Bed
- 3
- Bath
- 2
- Parking
- 4
- Attached
- SQ FT
- 1,266
- SQ FT Source
- Assessor Auto-Fill
- Lot SQ FT
- 6,116.0
- Lot Acres
- 0.1404 Acres
- Kitchen
- Breakfast Area, Quartz Counter
- Cooling
- Central
- Dining Room
- Dining/Family Combo
- Family Room
- Great Room
- Fire Place
- Wood Burning
- Heating
- Central
- Laundry
- Hookups Only
- Main Level
- Bedroom(s), Dining Room, Family Room, Full Bath(s), Garage, Kitchen, Primary Bedroom, Street Entrance
- Possession
- Close Of Escrow
- Fee
- $0
MLS and other Information regarding properties for sale as shown in Theo have been obtained from various sources such as sellers, public records, agents and other third parties. This information may relate to the condition of the property, permitted or unpermitted uses, zoning, square footage, lot size/acreage or other matters affecting value or desirability. Unless otherwise indicated in writing, neither brokers, agents nor Theo have verified, or will verify, such information. If any such information is important to buyer in determining whether to buy, the price to pay or intended use of the property, buyer is urged to conduct their own investigation with qualified professionals, satisfy themselves with respect to that information, and to rely solely on the results of that investigation.
School data provided by GreatSchools. School service boundaries are intended to be used as reference only. To verify enrollment eligibility for a property, contact the school directly.
