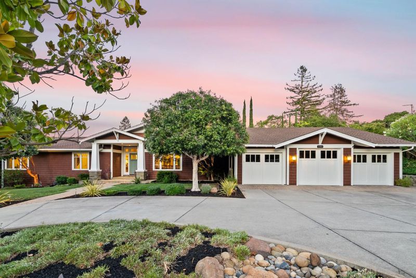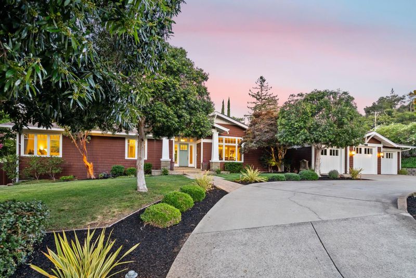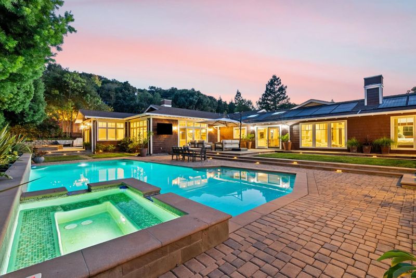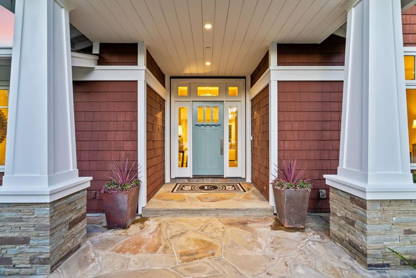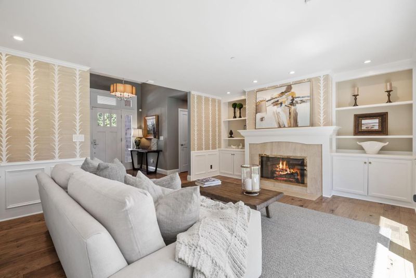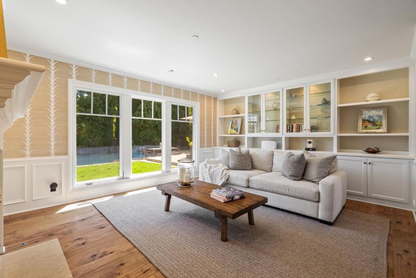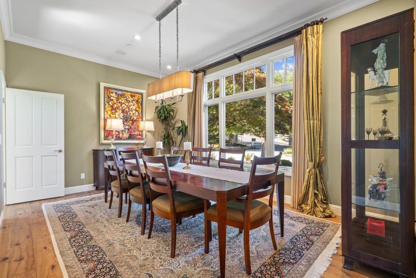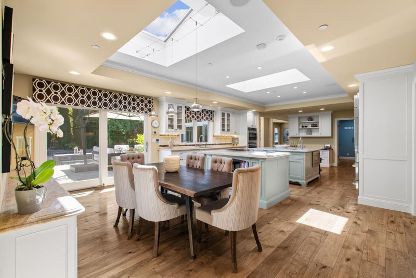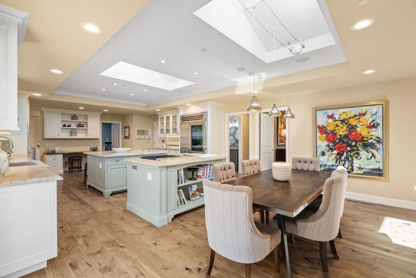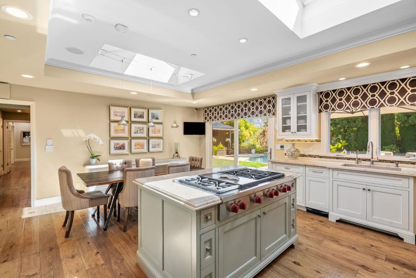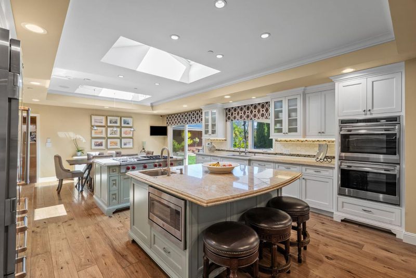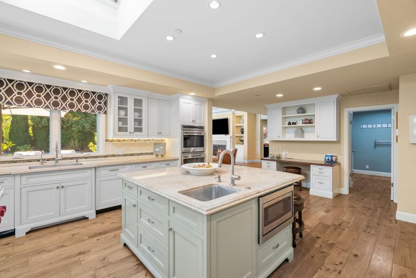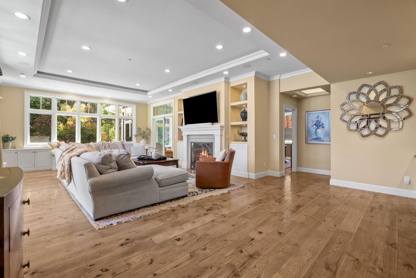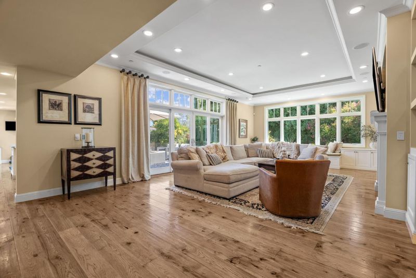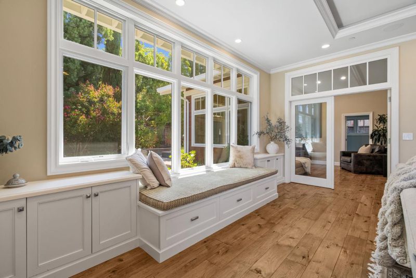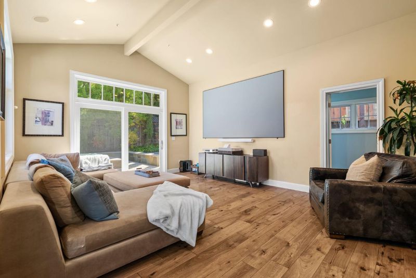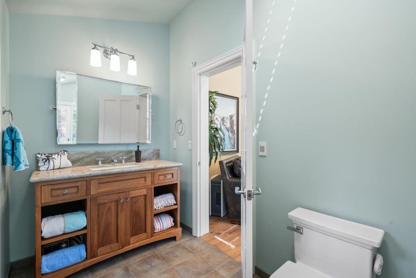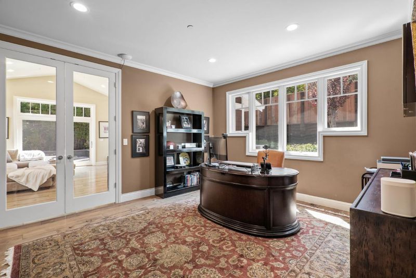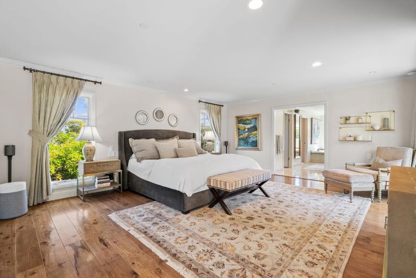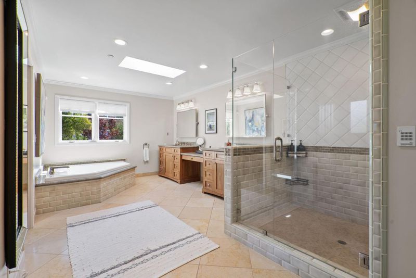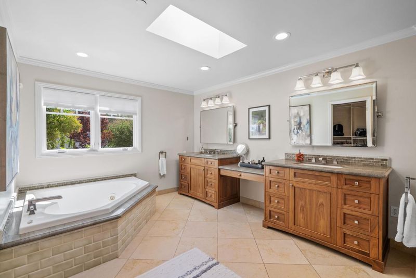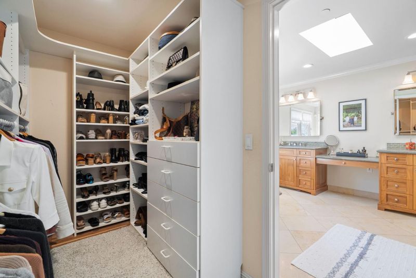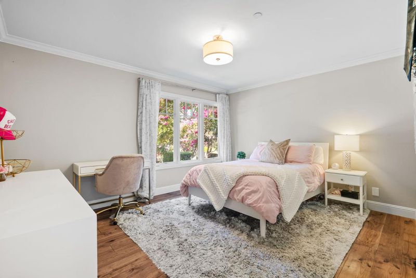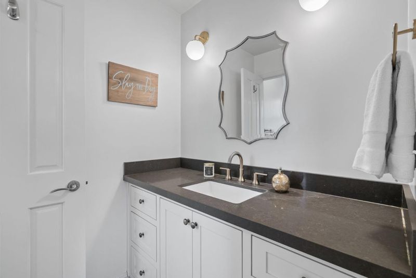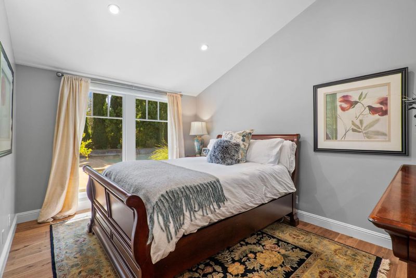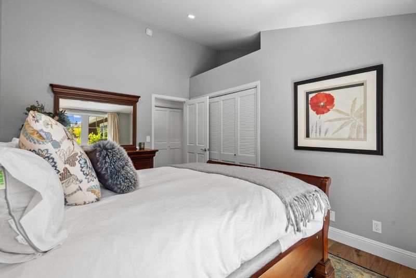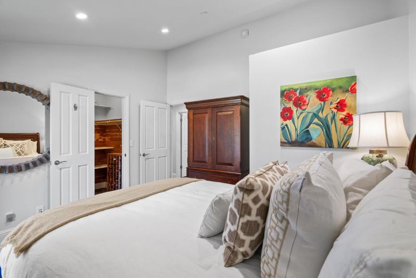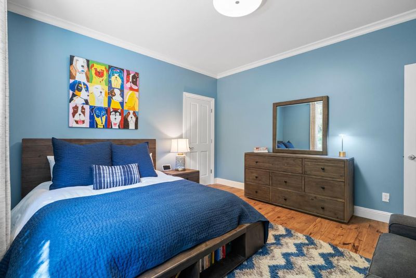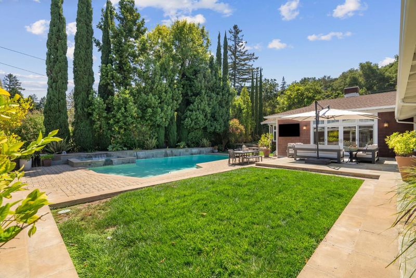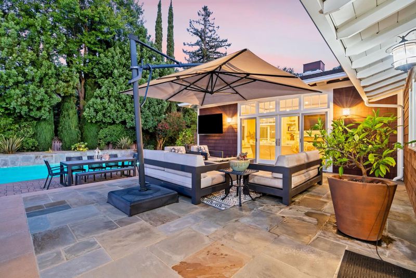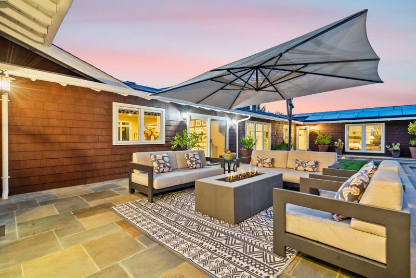
$6,750,000
4,379
SQ FT
$1,541
SQ/FT
106 Longmeadow Drive
@ Kennedy - 16 - Los Gatos/Monte Sereno, Los Gatos
- 5 Bed
- 6 (5/1) Bath
- 7 Park
- 4,379 sqft
- Los Gatos
-

Beautiful single level Craftsman style home located in the highly desirable Surrey Farms neighborhood! Ideal floor plan for combination of family comfort and resort style living with the seamless indoor outdoor integration. The gourmet kitchen is a true centerpiece with double islands, bar seating, eat-in dining area, double ovens, large walk-in pantry, Wolf range and Sub-Zero refrigerator. Open concept to a spacious family room with a wet bar, wine refrigerator and French doors leading to the stunning backyard retreat. Additional TV room sits adjacent to a stylish private office w/ full bath accessible from backyard. The expansive primary suite offers backyard access, dual walk-in closets, frame less glass shower, large jetted tub, dual vanities and a makeup counter. This exceptional property features newer hardwood flooring throughout, LED lighting, high ceilings, solar with Tesla power walls for house and separate solar system for the pool. The backyard is built for entertaining with a spacious patio, lawn area, sparkling pool & spa and a cozy fire pit offering the ultimate indoor-outdoor lifestyle. Oversized 3-car garage w/ EV charger. Bonus 241 sq ft loft perfect for workout or private office/study area. Wonderful built-in cabinetry. Terrific storage throughout. Immaculate!
- Days on Market
- 6 days
- Current Status
- Active
- Original Price
- $6,750,000
- List Price
- $6,750,000
- On Market Date
- Sep 2, 2025
- Property Type
- Single Family Home
- Area
- 16 - Los Gatos/Monte Sereno
- Zip Code
- 95032
- MLS ID
- ML82019222
- APN
- 532-14-018
- Year Built
- 1978
- Stories in Building
- 1
- Possession
- Unavailable
- Data Source
- MLSL
- Origin MLS System
- MLSListings, Inc.
Hillbrook School
Private PK-8 Preschool Early Childhood Center, Elementary, Coed
Students: 383 Distance: 0.2mi
Liber Community School
Private PK-12 Preschool Early Childhood Center, Elementary, Middle, High
Students: 30 Distance: 0.5mi
Lead Center
Private K-9
Students: NA Distance: 0.5mi
Louise Van Meter Elementary School
Public K-5 Elementary
Students: 536 Distance: 0.6mi
Blossom Hill Elementary School
Public K-5 Elementary
Students: 584 Distance: 0.7mi
Raymond J. Fisher Middle School
Public 6-8 Middle
Students: 1269 Distance: 0.8mi
- Bed
- 5
- Bath
- 6 (5/1)
- Shower over Tub - 1, Double Sinks, Granite, Marble, Tile, Primary - Oversized Tub, Primary - Stall Shower(s), Stall Shower - 2+, Primary - Tub with Jets, Tubs - 2+
- Parking
- 7
- Attached Garage, On Street
- SQ FT
- 4,379
- SQ FT Source
- Unavailable
- Lot SQ FT
- 17,976.0
- Lot Acres
- 0.412672 Acres
- Pool Info
- Heated - Solar, Pool - Heated, Pool - In Ground, Pool - Solar, Pool - Sweep, Pool / Spa Combo, Spa - Jetted
- Kitchen
- Cooktop - Gas, Countertop - Granite, Dishwasher, Exhaust Fan, Garbage Disposal, Island, Island with Sink, Microwave, Oven - Built-In, Oven - Double, Pantry, Refrigerator, Skylight, Trash Compactor, Wine Refrigerator
- Cooling
- Central AC, Multi-Zone
- Dining Room
- Formal Dining Room
- Disclosures
- NHDS Report
- Family Room
- Separate Family Room
- Flooring
- Hardwood, Tile
- Foundation
- Concrete Perimeter, Crawl Space
- Fire Place
- Family Room, Gas Burning, Living Room
- Heating
- Heating - 2+ Zones, Central Forced Air - Gas
- Laundry
- Electricity Hookup (110V), Inside, Tub / Sink, Washer / Dryer
- Views
- Neighborhood
- Architectural Style
- Craftsman
- Fee
- Unavailable
MLS and other Information regarding properties for sale as shown in Theo have been obtained from various sources such as sellers, public records, agents and other third parties. This information may relate to the condition of the property, permitted or unpermitted uses, zoning, square footage, lot size/acreage or other matters affecting value or desirability. Unless otherwise indicated in writing, neither brokers, agents nor Theo have verified, or will verify, such information. If any such information is important to buyer in determining whether to buy, the price to pay or intended use of the property, buyer is urged to conduct their own investigation with qualified professionals, satisfy themselves with respect to that information, and to rely solely on the results of that investigation.
School data provided by GreatSchools. School service boundaries are intended to be used as reference only. To verify enrollment eligibility for a property, contact the school directly.
