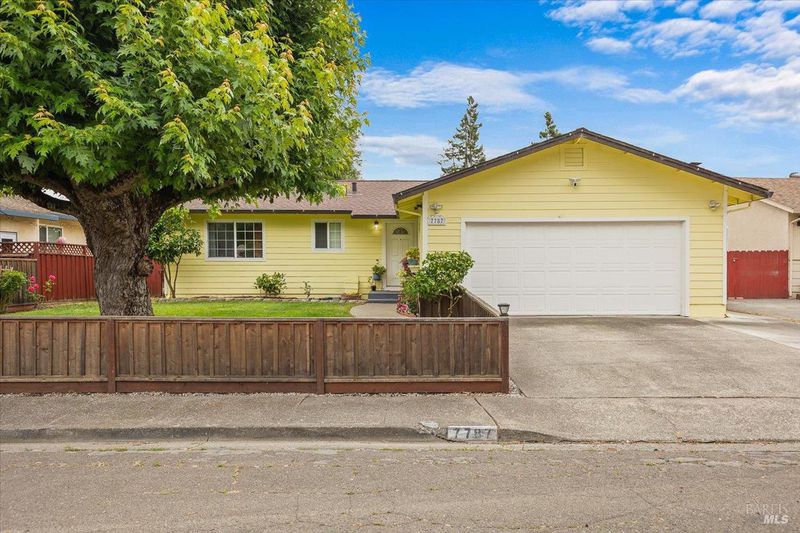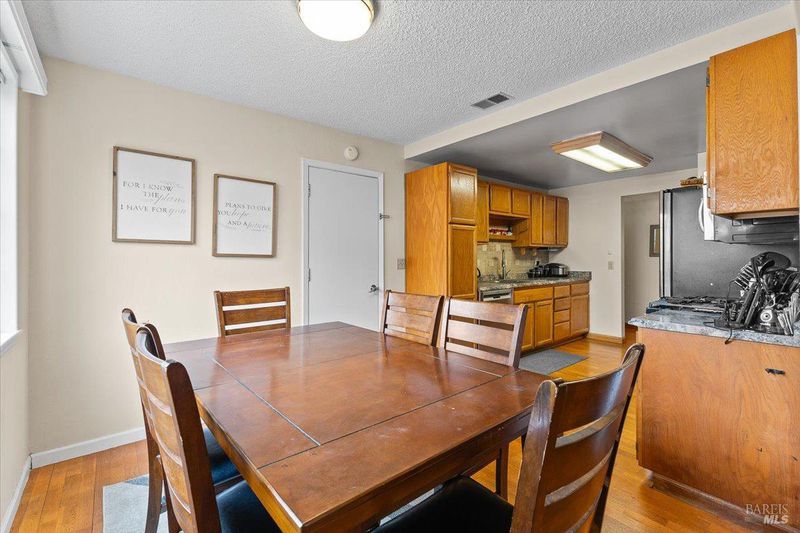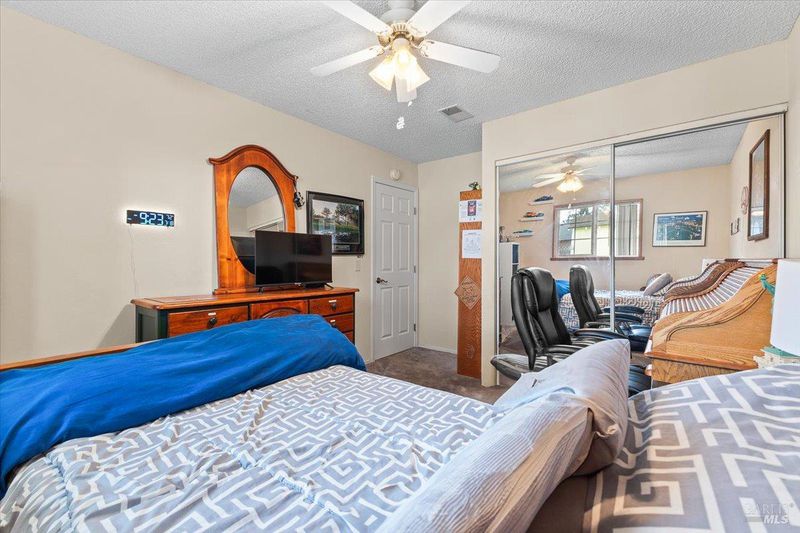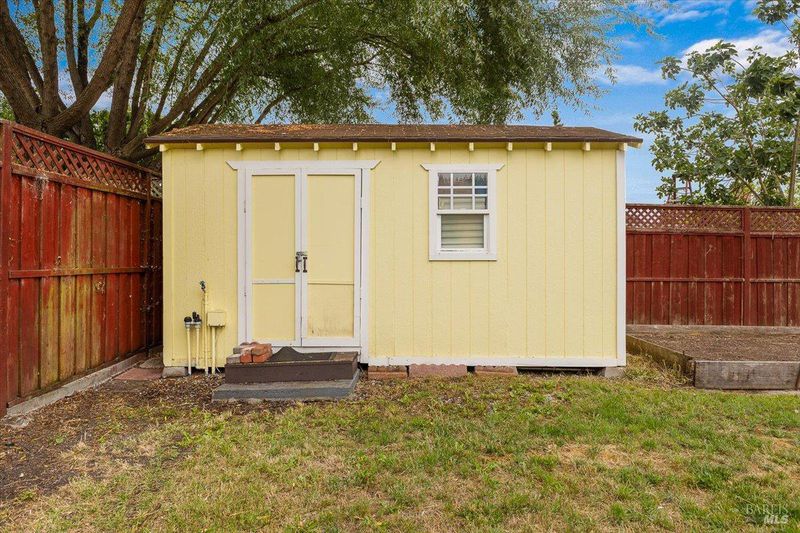
$699,000
1,196
SQ FT
$584
SQ/FT
7787 Bernice Court
@ Bonnie Ave - Cotati/Rohnert Park, Rohnert Park
- 3 Bed
- 2 Bath
- 4 Park
- 1,196 sqft
- Rohnert Park
-

Blending comfort, space, and a touch of country charm, this 3-bedroom, 2-bath home delivers the feel of rural livingwithout giving up the convenience of town. A spacious, fully fenced front yard offers both privacy and openness, setting the tone before you even step inside. Inside, you'll find hardwood flooring throughout the main living areas, a cozy fireplace in the living room, stainless steel appliances, and plenty of storage. The primary suite features its own en suite bath with a walk-in shower, while the hall bath offers a spacious soaking tub, separate walk-in shower, dual vanity, and generous storage perfect for unwinding at the end of the day. Step out back to enjoy the generous yard space, complete with a covered deck, planter boxes, side yard storage, and a shed ideal for entertaining, gardening, or simply relaxing outdoors. With fresh paint, a new roof, and a location close to schools, Oliver's Market, restaurants, and more, this home offers the space, setting, and lifestyle you've been looking for.
- Days on Market
- 1 day
- Current Status
- Active
- Original Price
- $699,000
- List Price
- $699,000
- On Market Date
- Jul 21, 2025
- Property Type
- Single Family Residence
- Area
- Cotati/Rohnert Park
- Zip Code
- 94928
- MLS ID
- 325065856
- APN
- 143-234-033-000
- Year Built
- 1968
- Stories in Building
- Unavailable
- Possession
- See Remarks
- Data Source
- BAREIS
- Origin MLS System
Waldo Rohnert Intermediate School
Public 3-5 Elementary
Students: 239 Distance: 0.1mi
Bridge Haven School
Private K-5
Students: 19 Distance: 0.3mi
Technology Middle
Public 6-8
Students: 396 Distance: 0.4mi
New Directions Adolescent Services
Private 7-12 Special Education, Secondary, Coed
Students: 25 Distance: 0.5mi
Sierra School of Sonoma County
Private 5-12 Special Education Program, Middle, High, Coed
Students: 25 Distance: 0.6mi
University Elementary At La Fiesta
Public K-5
Students: 210 Distance: 0.6mi
- Bed
- 3
- Bath
- 2
- Shower Stall(s), Tile
- Parking
- 4
- Attached, Garage Door Opener, Garage Facing Front
- SQ FT
- 1,196
- SQ FT Source
- Assessor Auto-Fill
- Lot SQ FT
- 5,881.0
- Lot Acres
- 0.135 Acres
- Kitchen
- Laminate Counter, Pantry Closet
- Cooling
- Ceiling Fan(s)
- Dining Room
- Space in Kitchen
- Living Room
- Deck Attached
- Flooring
- Carpet, Tile, Wood
- Fire Place
- Brick, Gas Log, Living Room
- Heating
- Central, Fireplace(s)
- Laundry
- Cabinets, In Garage
- Main Level
- Bedroom(s), Dining Room, Full Bath(s), Garage, Kitchen, Living Room, Primary Bedroom, Street Entrance
- Possession
- See Remarks
- Fee
- $0
MLS and other Information regarding properties for sale as shown in Theo have been obtained from various sources such as sellers, public records, agents and other third parties. This information may relate to the condition of the property, permitted or unpermitted uses, zoning, square footage, lot size/acreage or other matters affecting value or desirability. Unless otherwise indicated in writing, neither brokers, agents nor Theo have verified, or will verify, such information. If any such information is important to buyer in determining whether to buy, the price to pay or intended use of the property, buyer is urged to conduct their own investigation with qualified professionals, satisfy themselves with respect to that information, and to rely solely on the results of that investigation.
School data provided by GreatSchools. School service boundaries are intended to be used as reference only. To verify enrollment eligibility for a property, contact the school directly.











































