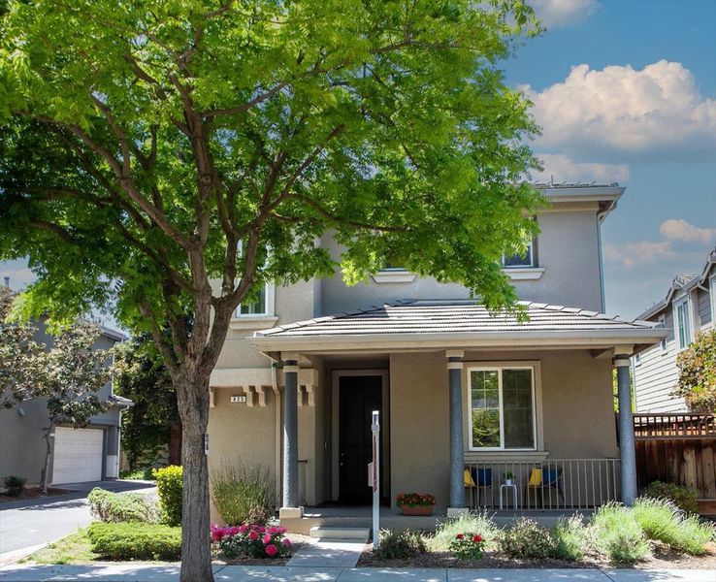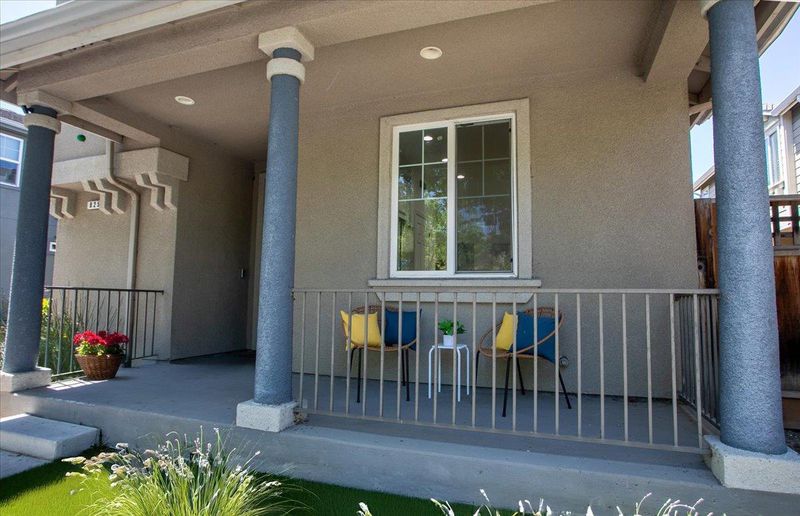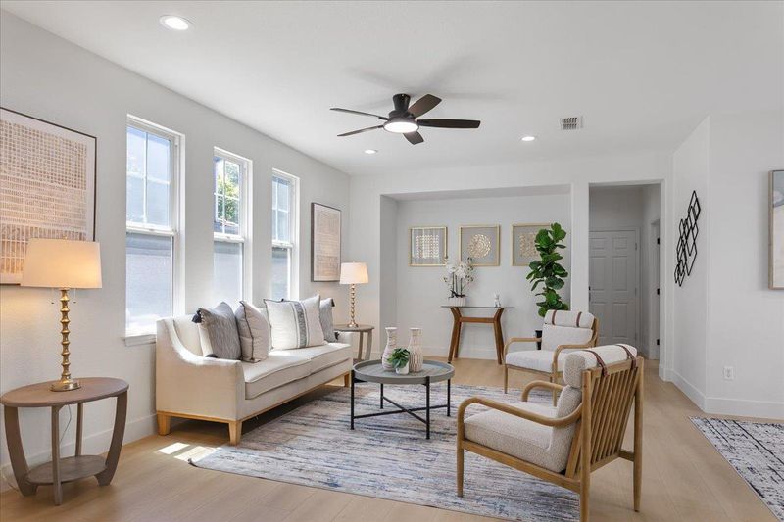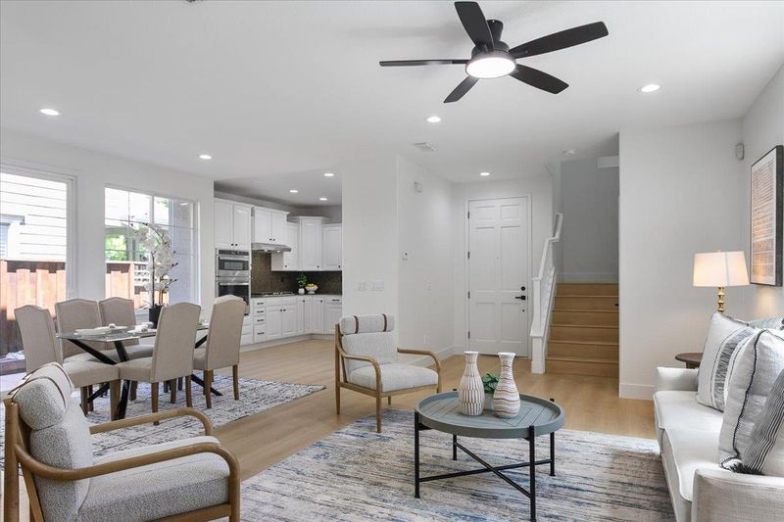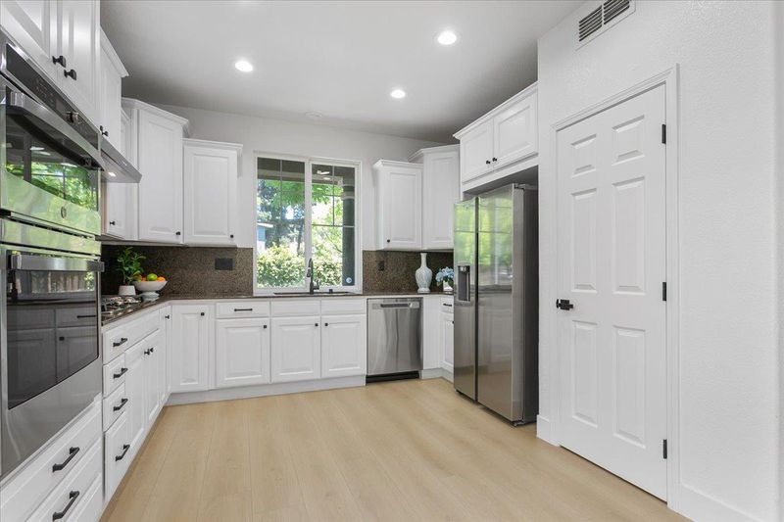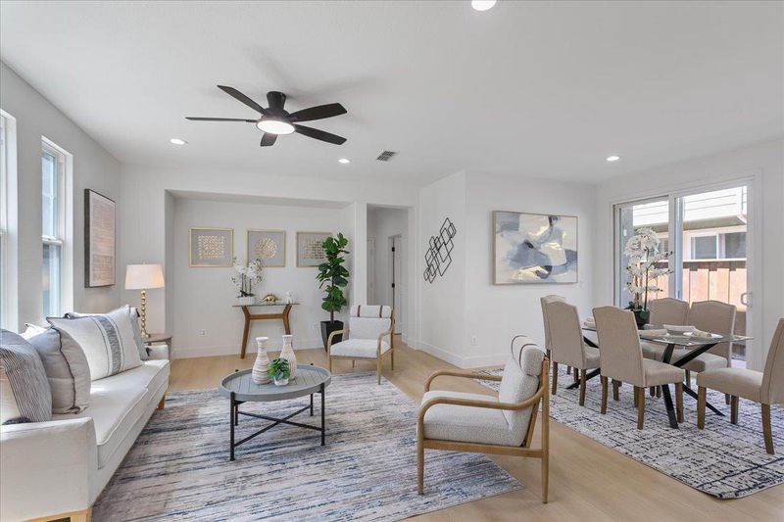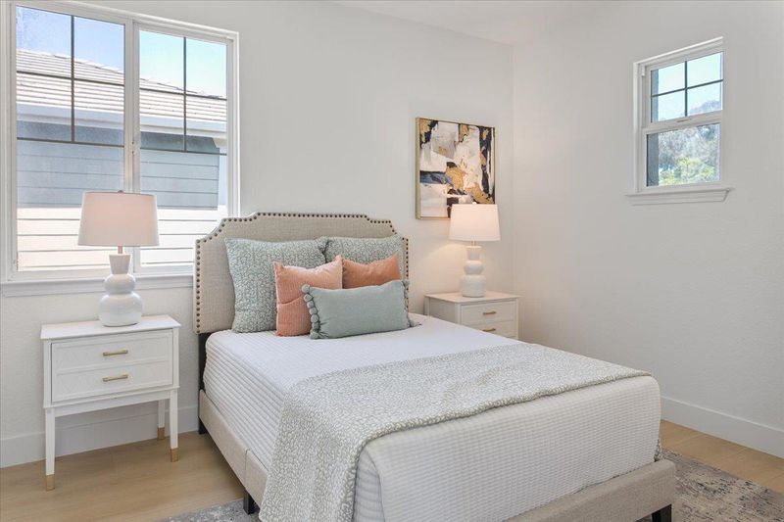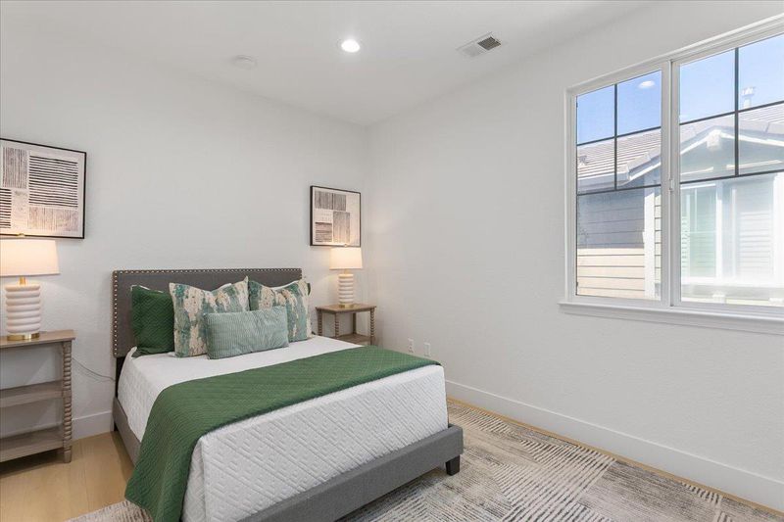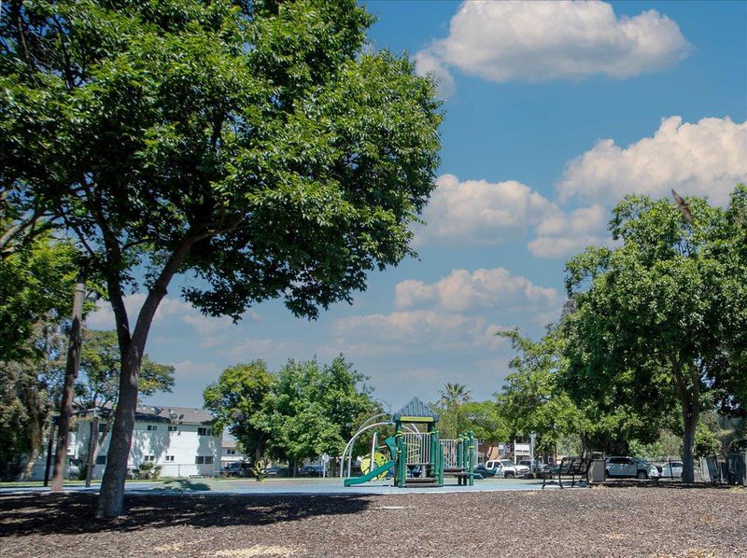
$1,399,000
2,250
SQ FT
$622
SQ/FT
825 South 22nd Street
@ McLaughlin - 11 - South San Jose, San Jose
- 5 Bed
- 3 Bath
- 2 Park
- 2,250 sqft
- SAN JOSE
-

MASSIVE PRICE ADJUSTMENT!!! Lets get this property sold!!! Welcome to this spacious 5-bedroom, 3-bathroom home located in the vibrant city of San Jose. With 2,250 square feet of living space, this property offers ample room for families and individuals alike. The kitchen is equipped with modern amenities, including a gas cooktop, quartz countertops, built-in oven, dishwasher, and refrigerator, perfect for culinary enthusiasts. Amazing and spacious floor plan with a bedroom and full bathroom downstairs, along with 4 bedrooms, 2 full bathrooms and loft area upstairs. Home is located very close to Martin Park of San Jose which offers a children's play area and plenty of room for walking your pet! Easy access to Highways and downtown restaurants and activities!
- Days on Market
- 96 days
- Current Status
- Contingent
- Sold Price
- Original Price
- $1,599,000
- List Price
- $1,399,000
- On Market Date
- May 9, 2025
- Contract Date
- Aug 13, 2025
- Close Date
- Sep 10, 2025
- Property Type
- Single Family Home
- Area
- 11 - South San Jose
- Zip Code
- 95116
- MLS ID
- ML82006268
- APN
- 472-44-002
- Year Built
- 2006
- Stories in Building
- 2
- Possession
- COE
- COE
- Sep 10, 2025
- Data Source
- MLSL
- Origin MLS System
- MLSListings, Inc.
Selma Olinder Elementary School
Public K-5 Elementary
Students: 353 Distance: 0.4mi
McKinley Elementary School
Public K-6 Elementary
Students: 286 Distance: 0.4mi
Rocketship Mosaic Elementary
Charter K-5 Elementary
Students: 579 Distance: 0.6mi
Lowell Elementary School
Public K-5 Elementary
Students: 286 Distance: 0.7mi
Cornerstone Academy Preparatory School
Charter K-8
Students: 540 Distance: 0.8mi
Robert F. Kennedy Elementary School
Public K-6 Elementary
Students: 390 Distance: 0.9mi
- Bed
- 5
- Bath
- 3
- Parking
- 2
- Attached Garage
- SQ FT
- 2,250
- SQ FT Source
- Unavailable
- Lot SQ FT
- 3,912.0
- Lot Acres
- 0.089807 Acres
- Kitchen
- Cooktop - Gas, Countertop - Quartz, Dishwasher, Oven - Built-In, Refrigerator
- Cooling
- Central AC
- Dining Room
- Dining Area
- Disclosures
- Flood Zone - See Report, NHDS Report
- Family Room
- Separate Family Room
- Foundation
- Concrete Slab
- Heating
- Central Forced Air - Gas
- Laundry
- Inside, Upper Floor
- Possession
- COE
- * Fee
- $185
- Name
- Autumn Terrace at William HOA
- *Fee includes
- Common Area Electricity, Landscaping / Gardening, and Maintenance - Common Area
MLS and other Information regarding properties for sale as shown in Theo have been obtained from various sources such as sellers, public records, agents and other third parties. This information may relate to the condition of the property, permitted or unpermitted uses, zoning, square footage, lot size/acreage or other matters affecting value or desirability. Unless otherwise indicated in writing, neither brokers, agents nor Theo have verified, or will verify, such information. If any such information is important to buyer in determining whether to buy, the price to pay or intended use of the property, buyer is urged to conduct their own investigation with qualified professionals, satisfy themselves with respect to that information, and to rely solely on the results of that investigation.
School data provided by GreatSchools. School service boundaries are intended to be used as reference only. To verify enrollment eligibility for a property, contact the school directly.
