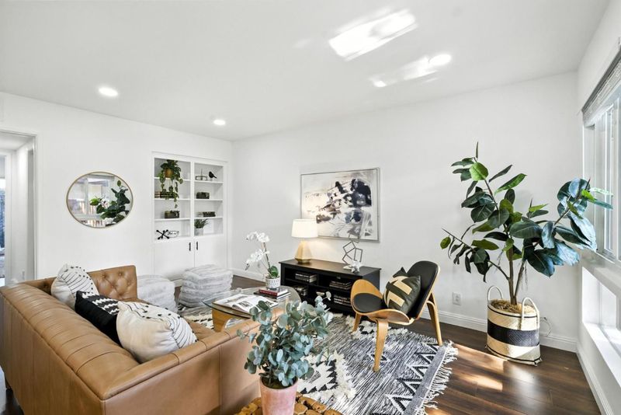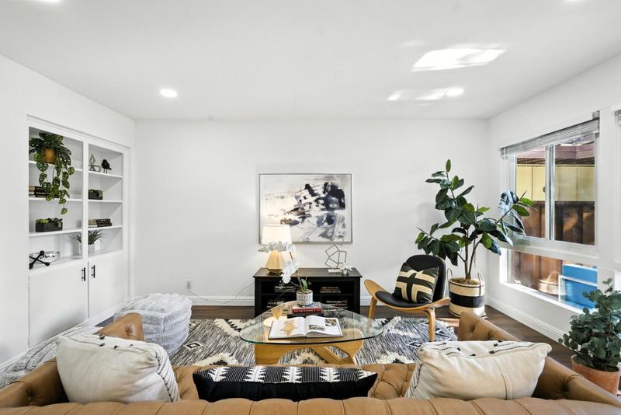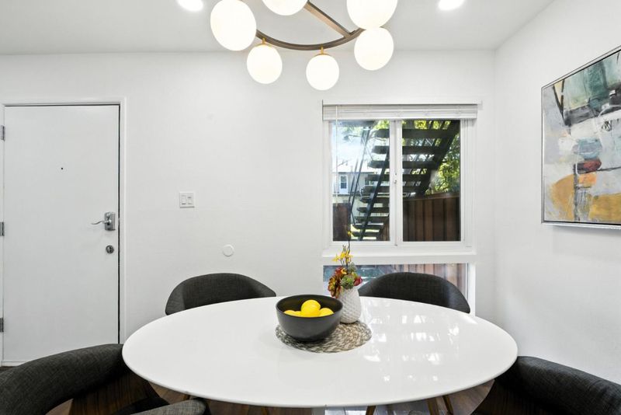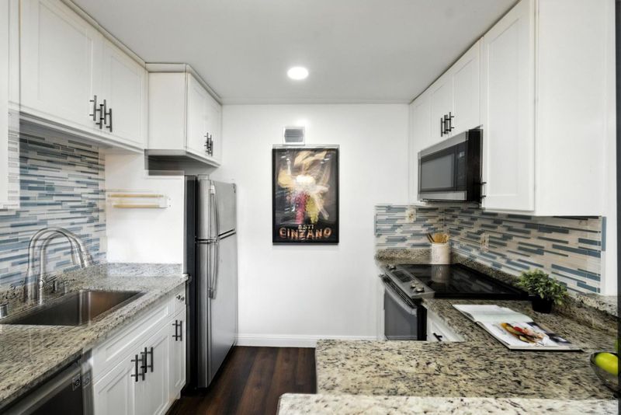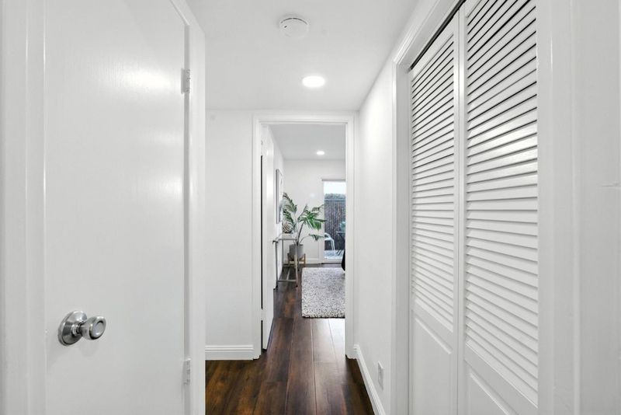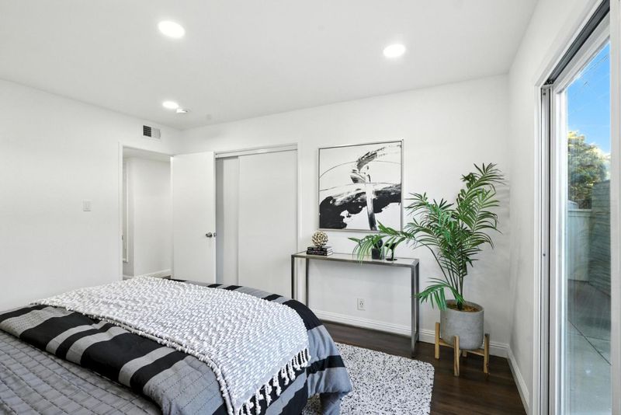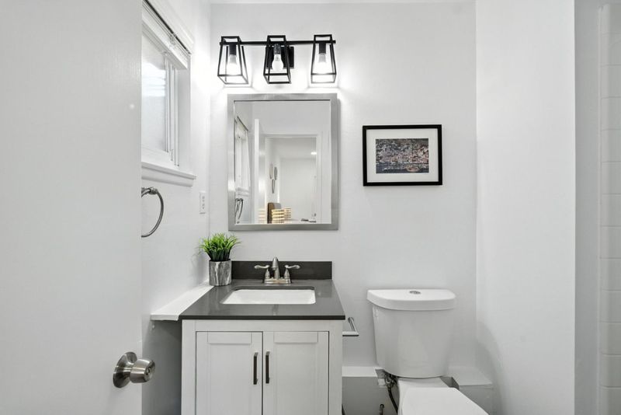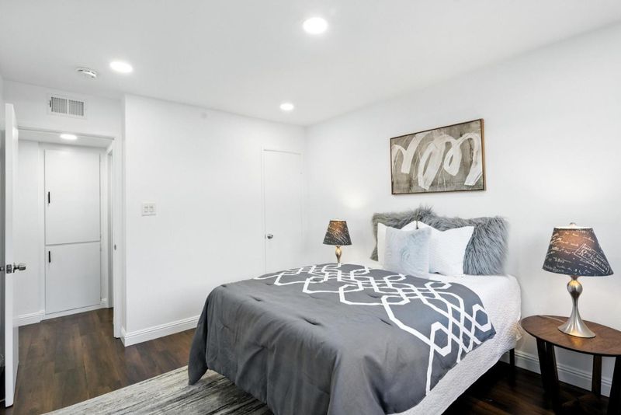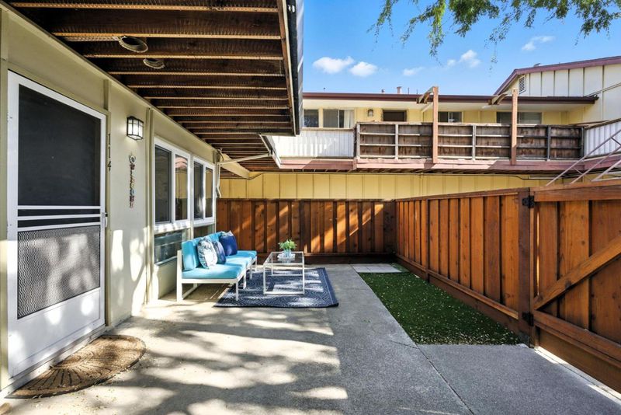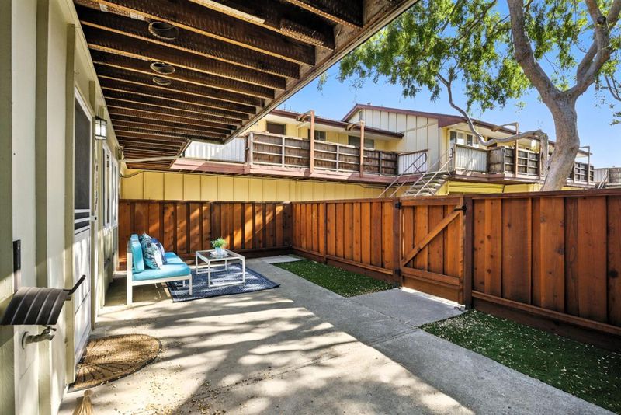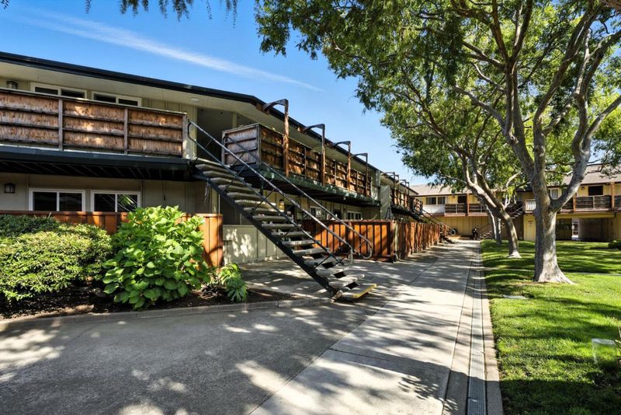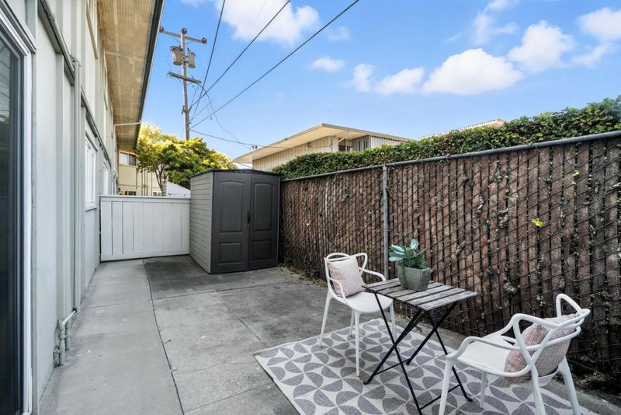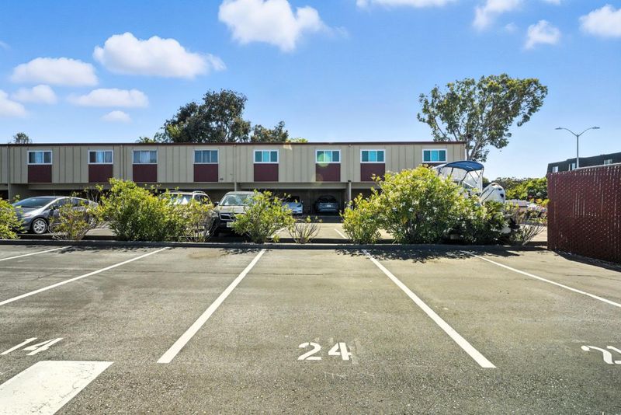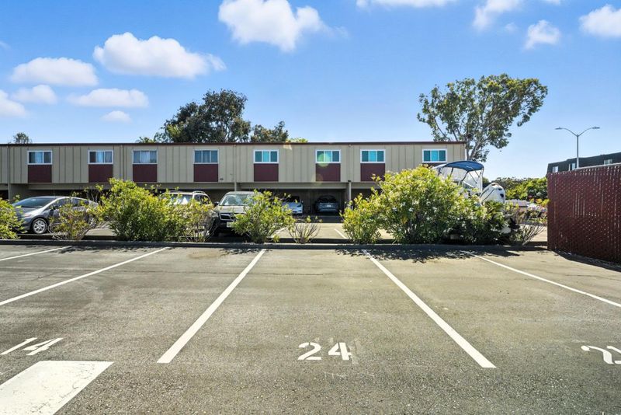
$649,888
950
SQ FT
$684
SQ/FT
3015 Los Prados Street, #114
@ S Norfolk St - 422 - Los Prados, San Mateo
- 2 Bed
- 2 Bath
- 4 Park
- 950 sqft
- SAN MATEO
-

-
Sat Aug 2, 10:00 am - 6:00 pm
-
Sun Aug 3, 1:00 pm - 6:00 pm
Welcome to this beautifully maintained 2-bed, 2-bath condo offering 950 sqft of living space in one of San Mateos most convenient and sought-after neighborhoods. Flooded with natural light, this move-in-ready home features a welcoming living room that flows effortlessly into the dining area and a well-appointed kitchen. Both bedrooms are tucked away toward the rear of the unit for added privacy, each with direct access to a tranquil back patioideal for relaxing or entertaining. A second spacious patio at the front provides even more outdoor space, perfect for enjoying your morning coffee or evening wind-down. Designed for comfortable, single-level living, the unit includes two full bathrooms, generous storage throughout, and two assigned parking spaces with additional storagean uncommon perk in condo living. Ideally located near Highways 101, 92, and 280, as well as Caltrain and public transit options, this home offers seamless commuting. Youll also enjoy close proximity to Los Prados Park, Bridgepointe Shopping Center, Downtown San Mateo, Hillsdale Mall, and be within walking distance to Hashi Market in Marina Plaza Shopping Center. Whether youre looking for green spaces, fitness studios, dining, or daily essentials, everything you need is right at your doorstep.
- Days on Market
- 1 day
- Current Status
- Active
- Original Price
- $649,888
- List Price
- $649,888
- On Market Date
- Aug 1, 2025
- Property Type
- Condominium
- Area
- 422 - Los Prados
- Zip Code
- 94403
- MLS ID
- ML82016392
- APN
- 105-970-100
- Year Built
- 1963
- Stories in Building
- 1
- Possession
- Unavailable
- Data Source
- MLSL
- Origin MLS System
- MLSListings, Inc.
Foster City Elementary School
Public K-5 Elementary
Students: 866 Distance: 0.6mi
George Hall Elementary School
Public K-5 Elementary, Yr Round
Students: 432 Distance: 0.7mi
Futures Academy - San Mateo
Private 6-12 Coed
Students: 60 Distance: 0.9mi
Fiesta Gardens International Elementary School
Public K-5 Elementary, Yr Round
Students: 511 Distance: 1.0mi
Challenge School - Foster City Campus
Private PK-8 Preschool Early Childhood Center, Elementary, Middle, Coed
Students: 80 Distance: 1.0mi
Bright Horizon Chinese School
Private K-7 Coed
Students: NA Distance: 1.1mi
- Bed
- 2
- Bath
- 2
- Parking
- 4
- Assigned Spaces, Covered Parking
- SQ FT
- 950
- SQ FT Source
- Unavailable
- Kitchen
- Microwave, Oven Range - Electric, Refrigerator
- Cooling
- None
- Dining Room
- Breakfast Bar, Dining Area in Living Room
- Disclosures
- Natural Hazard Disclosure
- Family Room
- No Family Room
- Flooring
- Laminate, Stone, Tile
- Foundation
- Other
- Heating
- Forced Air
- * Fee
- $670
- Name
- Fountaine West
- *Fee includes
- Exterior Painting, Garbage, Maintenance - Exterior, Management Fee, Reserves, Roof, Water, and Other
MLS and other Information regarding properties for sale as shown in Theo have been obtained from various sources such as sellers, public records, agents and other third parties. This information may relate to the condition of the property, permitted or unpermitted uses, zoning, square footage, lot size/acreage or other matters affecting value or desirability. Unless otherwise indicated in writing, neither brokers, agents nor Theo have verified, or will verify, such information. If any such information is important to buyer in determining whether to buy, the price to pay or intended use of the property, buyer is urged to conduct their own investigation with qualified professionals, satisfy themselves with respect to that information, and to rely solely on the results of that investigation.
School data provided by GreatSchools. School service boundaries are intended to be used as reference only. To verify enrollment eligibility for a property, contact the school directly.
