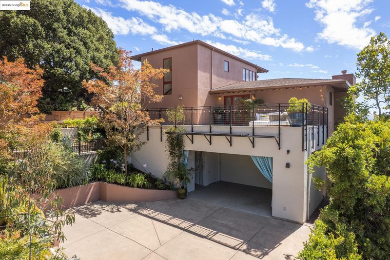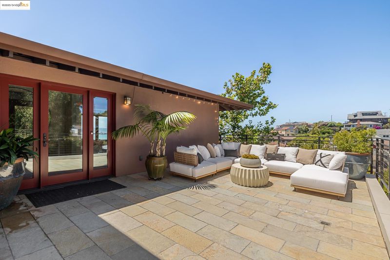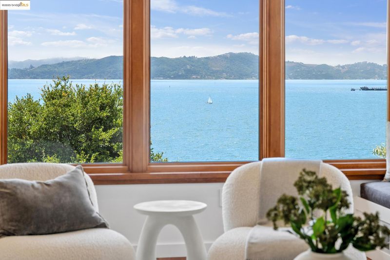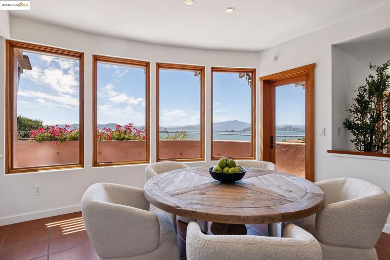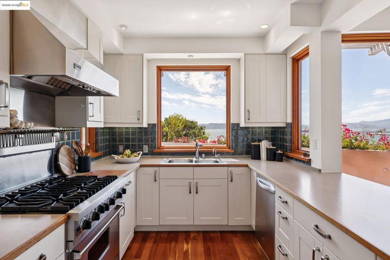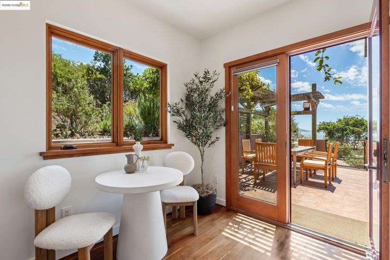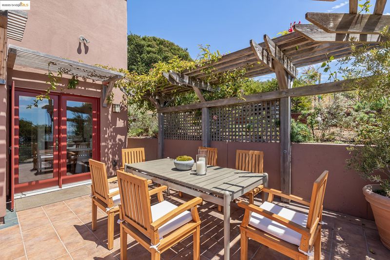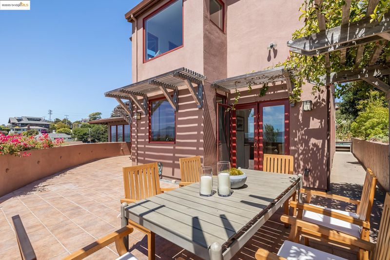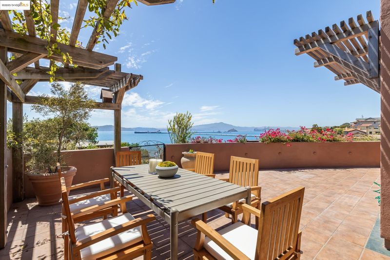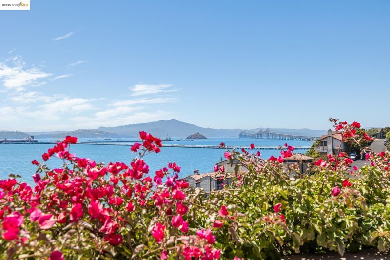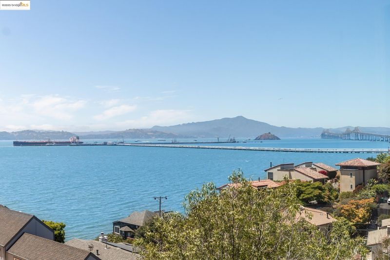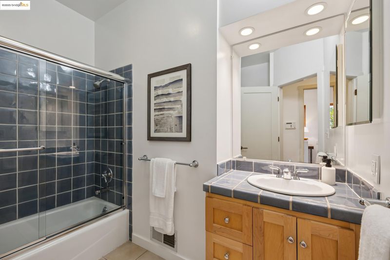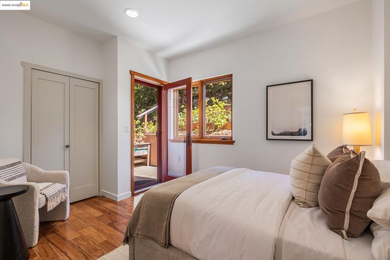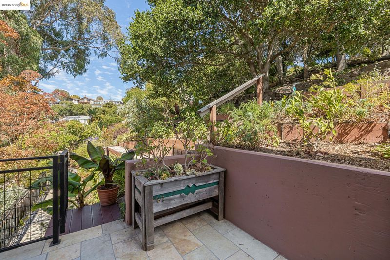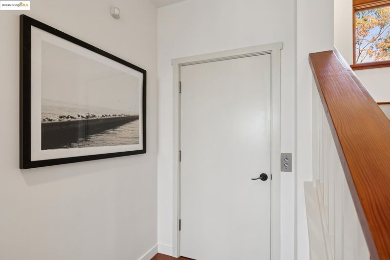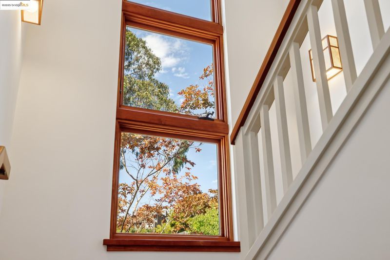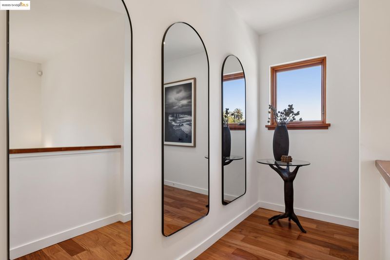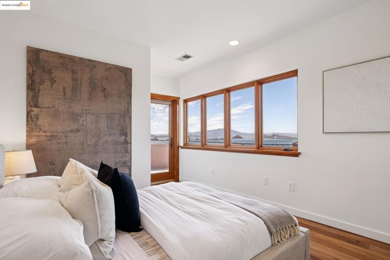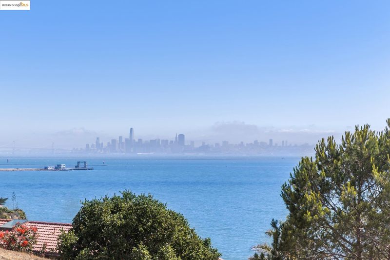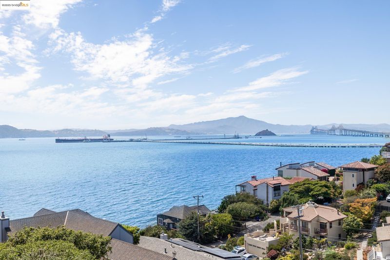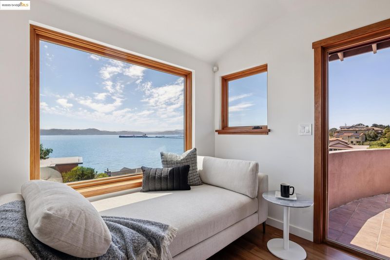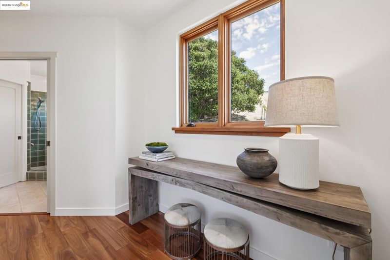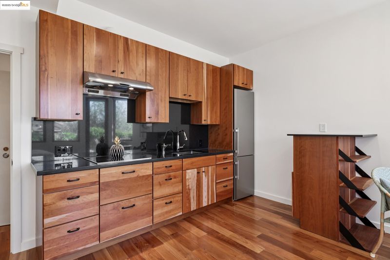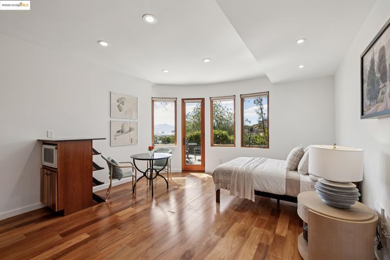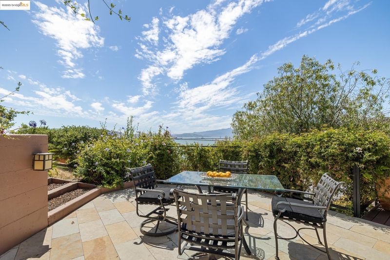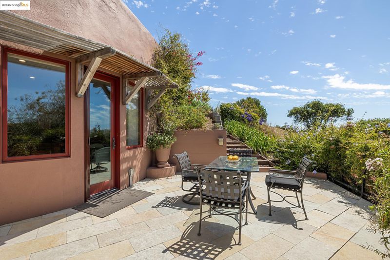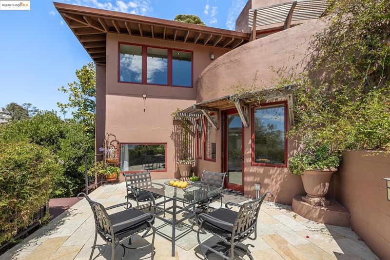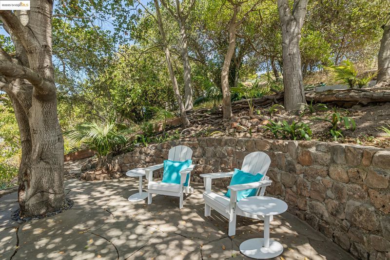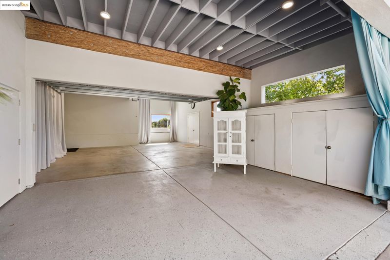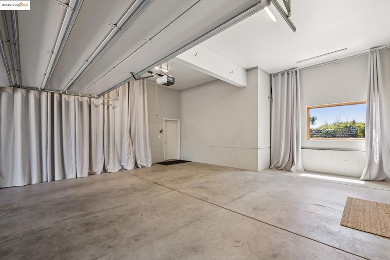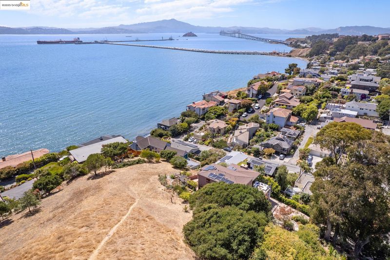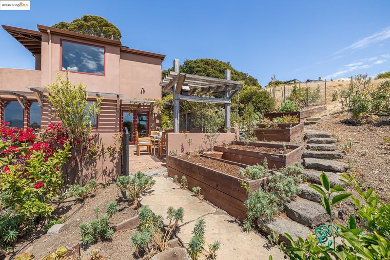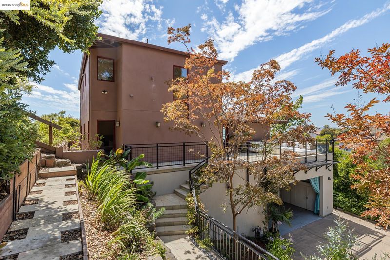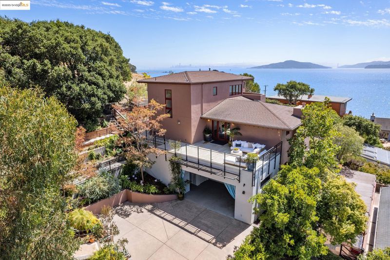
$2,595,000
3,128
SQ FT
$830
SQ/FT
435 Tremont Avenue Ave
@ Western - Downtown Area, Richmond
- 4 Bed
- 4 Bath
- 2 Park
- 3,128 sqft
- Richmond
-

-
Sat Aug 2, 2:00 pm - 4:00 pm
Stunning and sweeping Bay views throughout this Modern Mediterranean home remind visitors of the Amalfi coastline in Italy! 4 bedrooms, 4 full baths, TWO primary suites with amazing views, elevator, permitted ADU, total 4-car parking. "Oak Grotto" sits among the terraced gardens. Close to downtown Point Richmond for restaurants and cafes. Easy freeway access to San Francisco or Marina Bay ferry to SF! 'Best-kept secret in Bay area is Point Richmond."
-
Sun Aug 3, 2:00 am - 4:00 pm
Stunning and sweeping Bay views throughout this Modern Mediterranean home remind visitors of the Amalfi coastline in Italy! 4 bedrooms, 4 full baths, TWO primary suites with amazing views, elevator, permitted ADU, total 4-car parking. "Oak Grotto" sits among the terraced gardens. Close to downtown Point Richmond for restaurants and cafes. Easy freeway access to San Francisco or Marina Bay ferry to SF! 'Best-kept secret in Bay area is Point Richmond."
The sweeping Bay views remind visitors of the Amalfi coastline. Modern Mediterranean custom built home in 2002 was updated 2017 with elevator, permitted ADU, new decks and 2-car carport added to 2-car garage. The open concept living room is flooded with natural light and breathtaking views while recessed lighting in the coved ceilings adds to this dramatic space. Dining area has Bay views as the backdrop and opens to the expansive patio for outdoor living and entertaining. Kitchen has double ovens, pantry, views over the sink, and a breakfast room that opens to expansive patio One bedroom, full bath and separate office provide all the comforts for one-level living. Elevator to upper level opens to TWO primary suites, each with breathtaking views, walk-in closets, two full ensuites and shared balcony with views. Lower level ADU (or used as 4th bedroom or separate studio space) has own private entrance and patio area with stunning Bay views, walk-in closet and full bath -- ideal for extended family or rental income! Oversized 2-car garage plus 2-car carport fits total 4 cars! The meditative "Oak Grotto" amidst the garden terraces and pathways embrace the "get away from it all" lifestyle. Located near center of town with easy access to ferry to San Francisco and freeway to Marin.
- Current Status
- New
- Original Price
- $2,595,000
- List Price
- $2,595,000
- On Market Date
- Jul 31, 2025
- Property Type
- Detached
- D/N/S
- Downtown Area
- Zip Code
- 94801
- MLS ID
- 41106667
- APN
- 5582030135
- Year Built
- 2002
- Stories in Building
- 3
- Possession
- Close Of Escrow
- Data Source
- MAXEBRDI
- Origin MLS System
- Bridge AOR
Washington Elementary School
Public K-6 Elementary
Students: 465 Distance: 0.6mi
Lincoln Elementary School
Public K-6 Elementary
Students: 403 Distance: 1.5mi
Gompers (Samuel) Continuation School
Public 9-12 Continuation
Students: 313 Distance: 1.7mi
Nystrom Elementary School
Public K-6 Elementary
Students: 520 Distance: 1.7mi
Leadership Public Schools: Richmond
Charter 9-12 High
Students: 597 Distance: 1.7mi
Richmond College Preparatory School
Charter K-8 Elementary, Yr Round
Students: 542 Distance: 1.8mi
- Bed
- 4
- Bath
- 4
- Parking
- 2
- Attached, Carport - 2 Or More, Covered, Int Access From Garage, Off Street, Side Yard Access, Below Building Parking, Enclosed, Parking Lot, 24'+ Deep Garage, Garage Faces Front, Garage Door Opener, Uncovered Parking Space
- SQ FT
- 3,128
- SQ FT Source
- Public Records
- Lot SQ FT
- 8,400.0
- Lot Acres
- 0.19 Acres
- Pool Info
- None
- Kitchen
- Dishwasher, Double Oven, Gas Range, Oven, Range, Refrigerator, Dryer, Washer, Gas Water Heater, 220 Volt Outlet, Breakfast Nook, Counter - Solid Surface, Gas Range/Cooktop, Kitchen Island, Oven Built-in, Pantry, Range/Oven Built-in, Other
- Cooling
- Other
- Disclosures
- None
- Entry Level
- Exterior Details
- Garden, Back Yard, Front Yard, Garden/Play, Side Yard, Storage, Terraced Back, Terraced Down, Terraced Up, Other, Landscape Back, Landscape Front, Private Entrance, Storage Area
- Flooring
- Wood
- Foundation
- Fire Place
- Gas Starter, Living Room
- Heating
- Zoned
- Laundry
- Dryer, Laundry Closet, Washer, Stacked Only, Upper Level, Washer/Dryer Stacked Incl
- Upper Level
- 2 Bedrooms, 2 Baths, Primary Bedrm Suite - 1, Primary Bedrm Suites - 2, Primary Bedrm Retreat, Laundry Facility, No Steps to Entry
- Main Level
- 1 Bedroom, 1 Bath, Other, Main Entry
- Possession
- Close Of Escrow
- Architectural Style
- Mediterranean
- Construction Status
- Existing
- Additional Miscellaneous Features
- Garden, Back Yard, Front Yard, Garden/Play, Side Yard, Storage, Terraced Back, Terraced Down, Terraced Up, Other, Landscape Back, Landscape Front, Private Entrance, Storage Area
- Location
- Premium Lot, Sloped Up, Borders Government Land, Front Yard, Landscaped, Private
- Roof
- Composition Shingles
- Water and Sewer
- Public
- Fee
- Unavailable
MLS and other Information regarding properties for sale as shown in Theo have been obtained from various sources such as sellers, public records, agents and other third parties. This information may relate to the condition of the property, permitted or unpermitted uses, zoning, square footage, lot size/acreage or other matters affecting value or desirability. Unless otherwise indicated in writing, neither brokers, agents nor Theo have verified, or will verify, such information. If any such information is important to buyer in determining whether to buy, the price to pay or intended use of the property, buyer is urged to conduct their own investigation with qualified professionals, satisfy themselves with respect to that information, and to rely solely on the results of that investigation.
School data provided by GreatSchools. School service boundaries are intended to be used as reference only. To verify enrollment eligibility for a property, contact the school directly.
