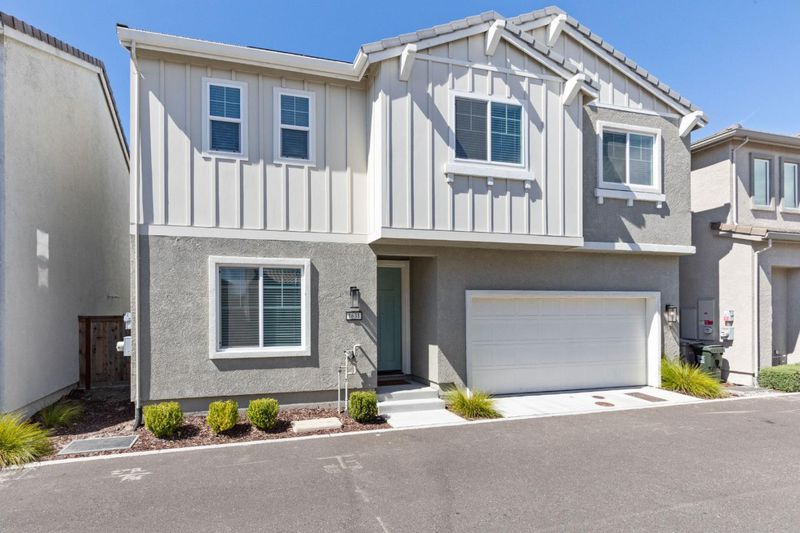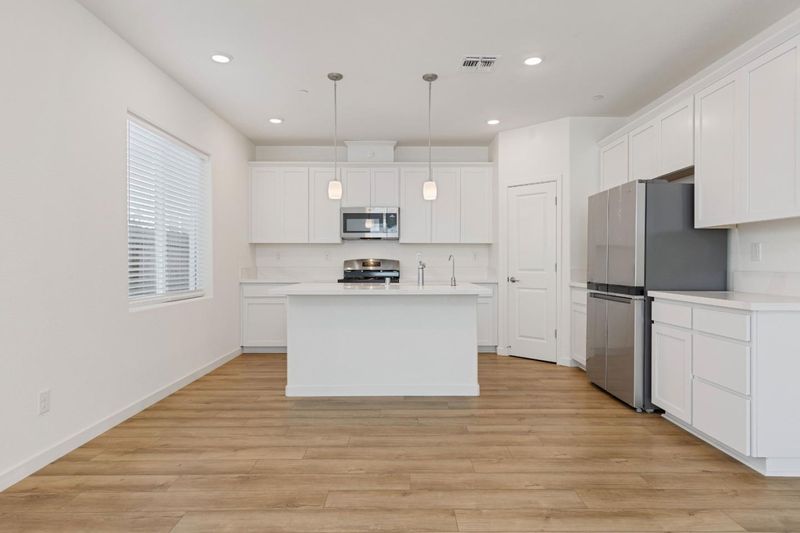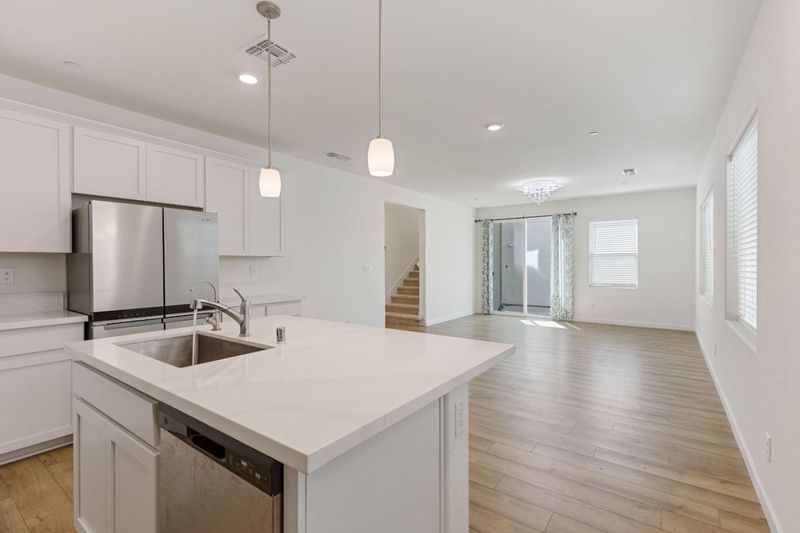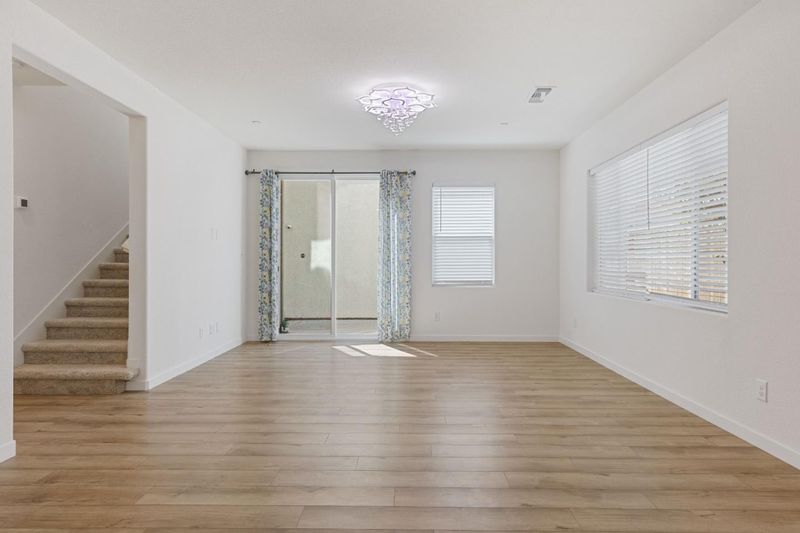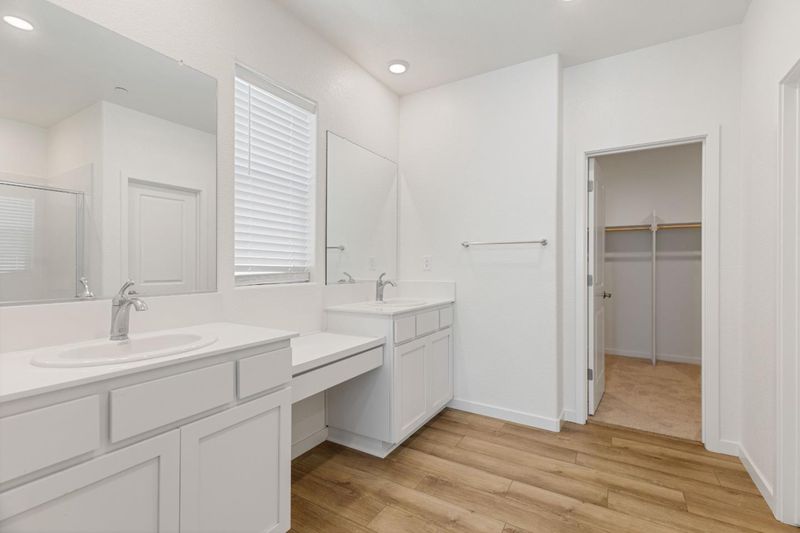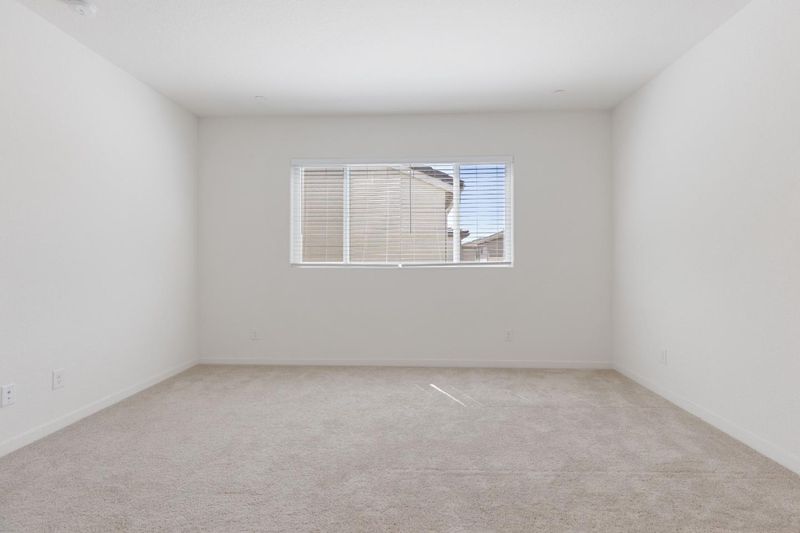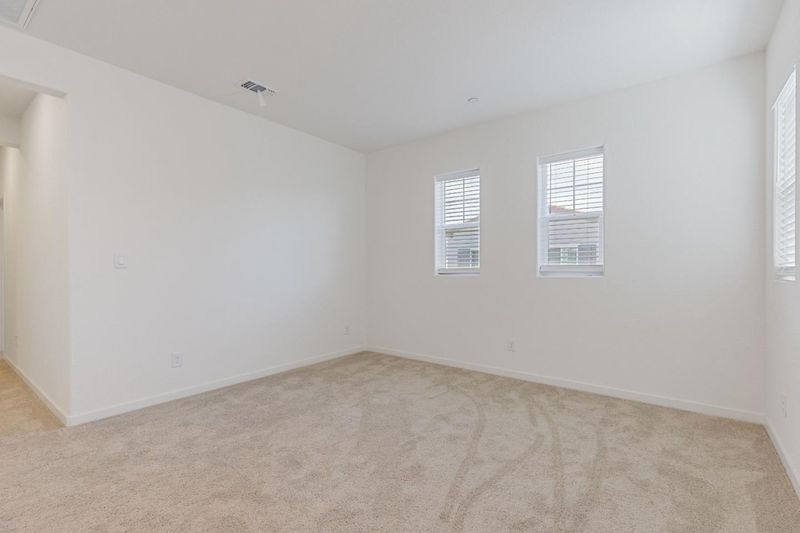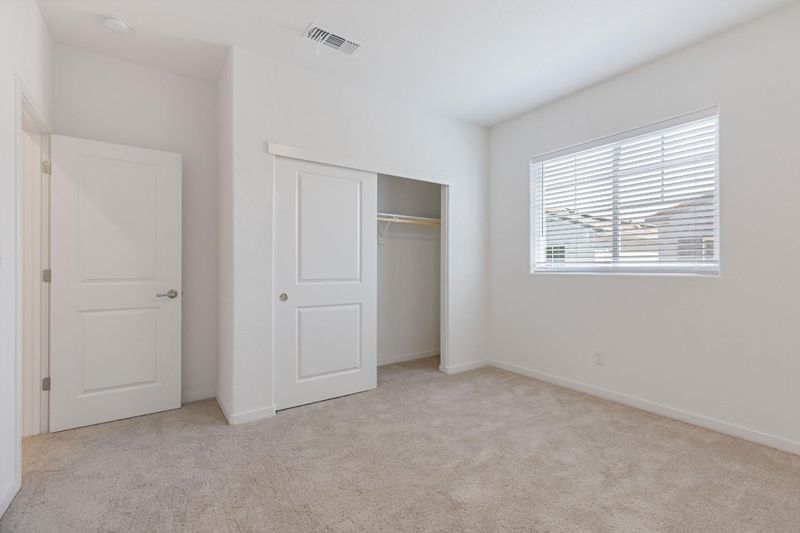
$545,000
2,205
SQ FT
$247
SQ/FT
1631 Aleppo Lane
@ E Arena Blvd - 10834 - No Sacto/Natomas/Del Paso Heights - 10834, Sacramento
- 4 Bed
- 3 Bath
- 2 Park
- 2,205 sqft
- SACRAMENTO
-

-
Sat Jul 26, 1:00 pm - 4:00 pm
-
Sun Jul 27, 1:00 pm - 4:00 pm
Discover comfort and style in this beautifully appointed residence nestled in the sought-after Natomas neighborhood of Sacramento. 1631Aleppo Lane offers a harmonious blend of modern upgrades and functional design, ideal for todays lifestyle. This spacious home features a thoughtfully laid-out floor plan with generous living and dining areas, a well-equipped kitchen with granite countertops and stainless steel appliances, and a private backyardperfect for weekends gatherings or peaceful evenings at home. Upstairs, you'll find light-filled bedrooms, including a serene primary suite with ample closet space and an ensuite bath. Additional highlights include a two-car garage, in-unit laundry, and access to community amenities. With convenient proximity to parks, schools, shopping, and major highways, this home offers both comfort and connectivity.
- Days on Market
- 2 days
- Current Status
- Active
- Original Price
- $545,000
- List Price
- $545,000
- On Market Date
- Jul 24, 2025
- Property Type
- Townhouse
- Area
- 10834 - No Sacto/Natomas/Del Paso Heights - 10834
- Zip Code
- 95834
- MLS ID
- ML82015852
- APN
- 225-3180-089-0000
- Year Built
- 2022
- Stories in Building
- Unavailable
- Possession
- Unavailable
- Data Source
- MLSL
- Origin MLS System
- MLSListings, Inc.
Natomas Charter School
Charter K-12 Combined Elementary And Secondary, Coed
Students: 1833 Distance: 0.2mi
Skyline Christian School
Private 1-9
Students: NA Distance: 0.4mi
Natomas Park Elementary School
Public K-5 Elementary, Yr Round
Students: 788 Distance: 0.6mi
Learning Pointe Christian Academy
Private PK-1 Preschool Early Childhood Center, Elementary, Religious, Coed
Students: 25 Distance: 1.1mi
Crosspointe Church and School
Private K-6
Students: NA Distance: 1.1mi
Inderkum High School
Public 9-12 Secondary
Students: 2243 Distance: 1.2mi
- Bed
- 4
- Bath
- 3
- Shower and Tub
- Parking
- 2
- Attached Garage
- SQ FT
- 2,205
- SQ FT Source
- Unavailable
- Lot SQ FT
- 2,048.0
- Lot Acres
- 0.047016 Acres
- Cooling
- Central AC
- Dining Room
- Dining Area in Living Room
- Disclosures
- Natural Hazard Disclosure
- Family Room
- Separate Family Room
- Foundation
- Concrete Slab
- Heating
- Central Forced Air
- * Fee
- $128
- Name
- Everly Community Association
- *Fee includes
- Other
MLS and other Information regarding properties for sale as shown in Theo have been obtained from various sources such as sellers, public records, agents and other third parties. This information may relate to the condition of the property, permitted or unpermitted uses, zoning, square footage, lot size/acreage or other matters affecting value or desirability. Unless otherwise indicated in writing, neither brokers, agents nor Theo have verified, or will verify, such information. If any such information is important to buyer in determining whether to buy, the price to pay or intended use of the property, buyer is urged to conduct their own investigation with qualified professionals, satisfy themselves with respect to that information, and to rely solely on the results of that investigation.
School data provided by GreatSchools. School service boundaries are intended to be used as reference only. To verify enrollment eligibility for a property, contact the school directly.
