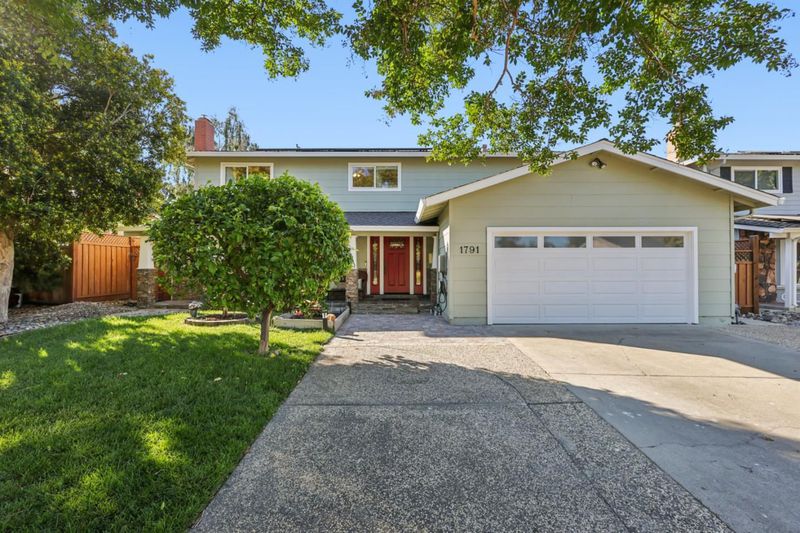
$2,699,000
2,545
SQ FT
$1,061
SQ/FT
1791 Frobisher Way
@ Curtner Ave - 10 - Willow Glen, San Jose
- 5 Bed
- 3 Bath
- 2 Park
- 2,545 sqft
- SAN JOSE
-

-
Sat Jul 26, 12:00 pm - 4:00 pm
-
Sun Jul 27, 12:00 pm - 4:00 pm
Welcome to 1791 Frobisher Way, a stunning 5-bedroom, 3-bath home nestled in the desirable Willow Glen neighborhood of San Jose. This beautifully maintained residence combines classic elegance with modern upgrades to create a warm and inviting atmosphere. Step inside to discover exquisite crown molding and a charming stone entryway that sets the tone for the homes quality craftsmanship. The living room features unique cork flooring, creating a cozy and stylish space. The kitchen boasts a large bay window overlooking the lush backyard, flooding the space with natural light and offering a tranquil view. Entertain family and friends effortlessly in the spacious family room, complete with a custom built-in entertainment center. The upgraded bathrooms add a touch of luxury, and recent interior and exterior painting gives the home a fresh, vibrant feel. Outside, enjoy California living at its finest with a paver patio shaded by an arbor, perfect for outdoor dining and relaxation. The tranquil koi pond enhances the backyard oasis, alongside a handy garden shed for extra storage. This home is part of the Brighton Square pool club with annual membership dues. This home is truly a rare find in Willow Glen ready to welcome you with comfort, style, and functionality.
- Days on Market
- 2 days
- Current Status
- Active
- Original Price
- $2,699,000
- List Price
- $2,699,000
- On Market Date
- Jul 23, 2025
- Property Type
- Single Family Home
- Area
- 10 - Willow Glen
- Zip Code
- 95124
- MLS ID
- ML82014563
- APN
- 442-24-056
- Year Built
- 1964
- Stories in Building
- 2
- Possession
- COE
- Data Source
- MLSL
- Origin MLS System
- MLSListings, Inc.
Willow Vale Christian Children
Private PK-12 Combined Elementary And Secondary, Religious, Coed
Students: NA Distance: 0.3mi
Bagby Elementary School
Public K-5 Elementary
Students: 511 Distance: 0.4mi
Grace Christian School
Private K-6 Elementary, Religious, Nonprofit
Students: 11 Distance: 0.4mi
Price Charter Middle School
Charter 6-8 Middle
Students: 962 Distance: 0.7mi
Fammatre Elementary School
Charter K-5 Elementary
Students: 553 Distance: 0.7mi
St. Christopher Elementary School
Private K-8 Elementary, Religious, Coed
Students: 627 Distance: 0.8mi
- Bed
- 5
- Bath
- 3
- Parking
- 2
- Attached Garage
- SQ FT
- 2,545
- SQ FT Source
- Unavailable
- Lot SQ FT
- 6,300.0
- Lot Acres
- 0.144628 Acres
- Kitchen
- Countertop - Granite, Island
- Cooling
- Ceiling Fan, Central AC
- Dining Room
- Formal Dining Room
- Disclosures
- Natural Hazard Disclosure
- Family Room
- Separate Family Room
- Flooring
- Hardwood, Stone, Other
- Foundation
- Concrete Perimeter and Slab
- Fire Place
- Living Room
- Heating
- Central Forced Air
- Laundry
- Inside
- Possession
- COE
- * Fee
- $78
- Name
- Brighton Square
- *Fee includes
- Pool, Spa, or Tennis
MLS and other Information regarding properties for sale as shown in Theo have been obtained from various sources such as sellers, public records, agents and other third parties. This information may relate to the condition of the property, permitted or unpermitted uses, zoning, square footage, lot size/acreage or other matters affecting value or desirability. Unless otherwise indicated in writing, neither brokers, agents nor Theo have verified, or will verify, such information. If any such information is important to buyer in determining whether to buy, the price to pay or intended use of the property, buyer is urged to conduct their own investigation with qualified professionals, satisfy themselves with respect to that information, and to rely solely on the results of that investigation.
School data provided by GreatSchools. School service boundaries are intended to be used as reference only. To verify enrollment eligibility for a property, contact the school directly.




































