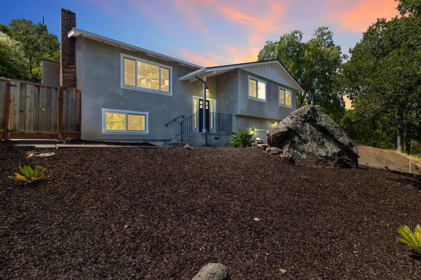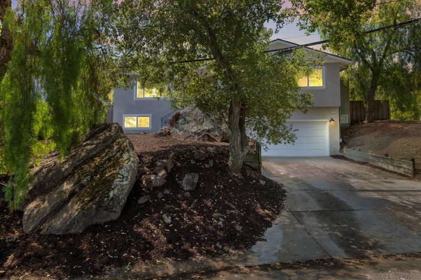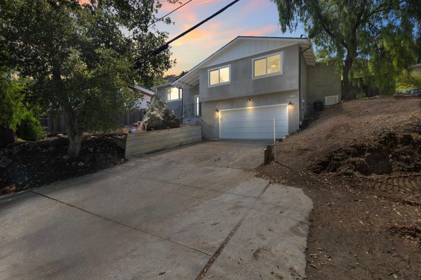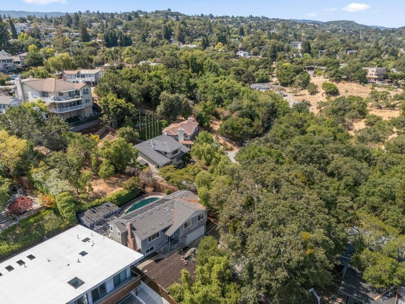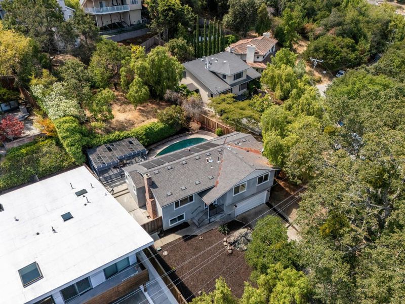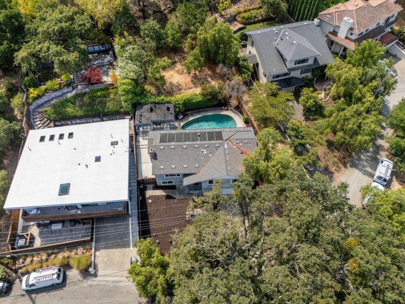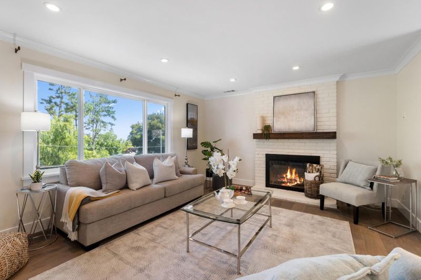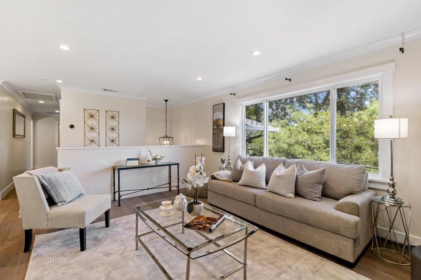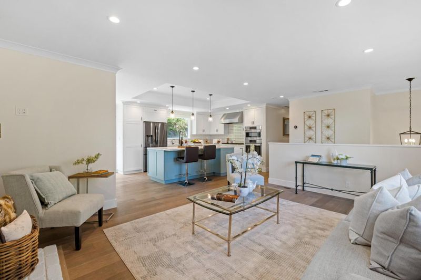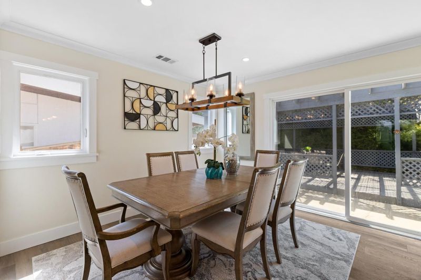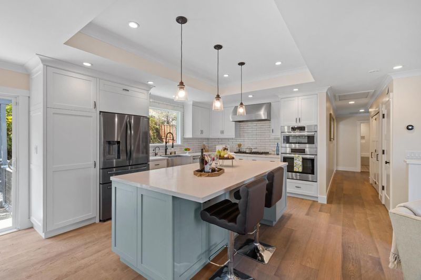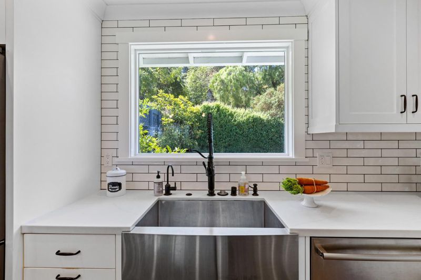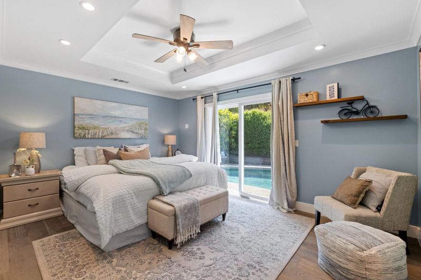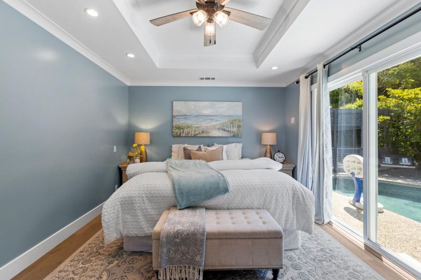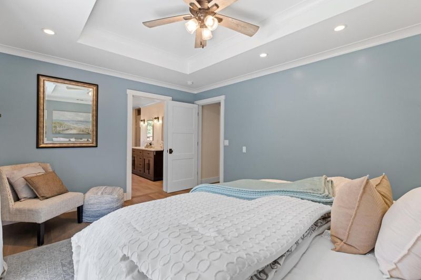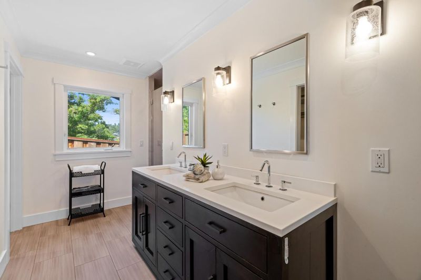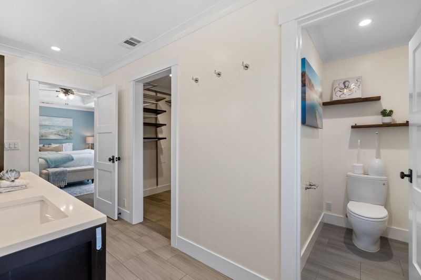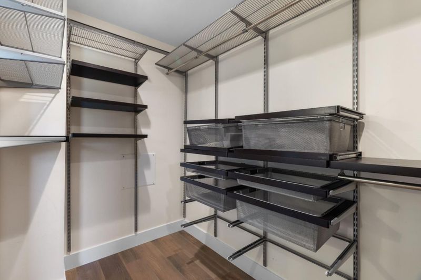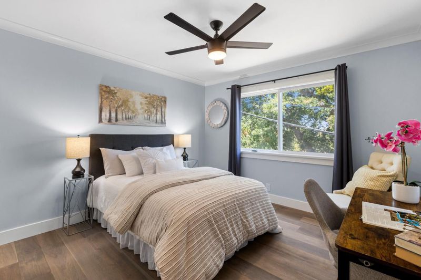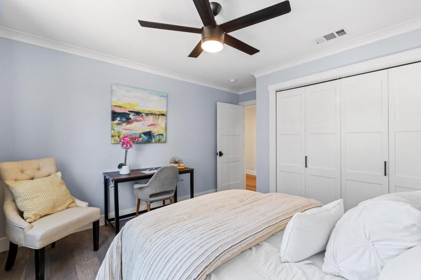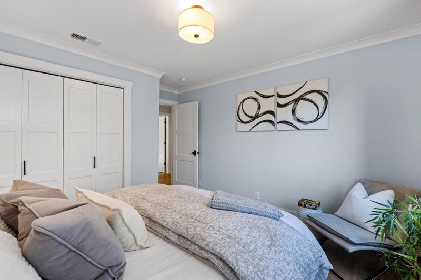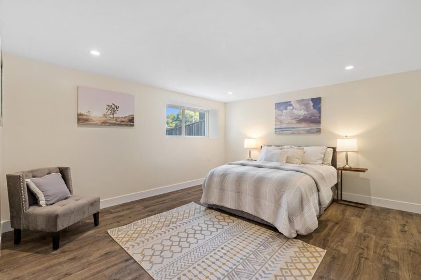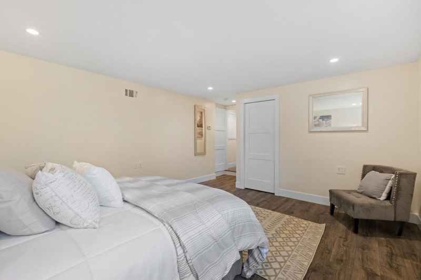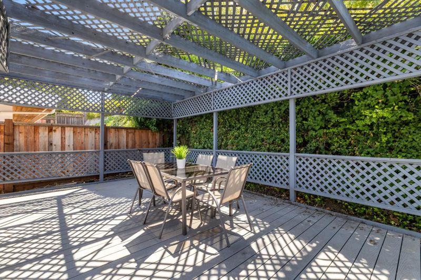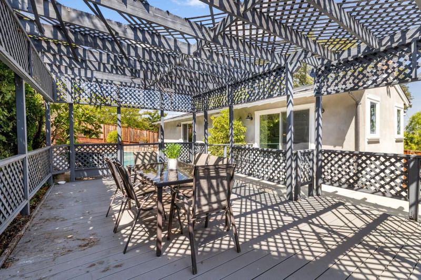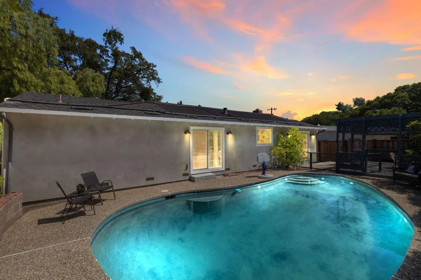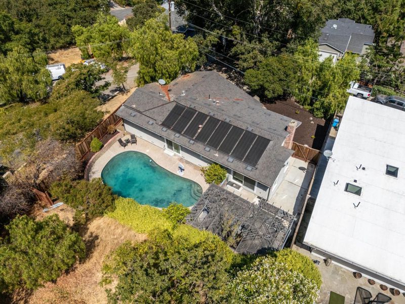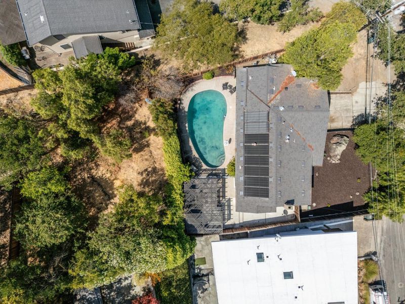
$2,449,950
2,034
SQ FT
$1,204
SQ/FT
3729 Laurel Way
@ Highland Avenue - 336 - Cordilleras Heights Etc., Redwood City
- 4 Bed
- 2 Bath
- 2 Park
- 2,034 sqft
- REDWOOD CITY
-

-
Thu Sep 4, 5:00 pm - 7:00 pm
-
Fri Sep 5, 5:00 pm - 7:00 pm
-
Sat Sep 6, 1:00 pm - 4:00 pm
-
Sun Sep 7, 1:00 pm - 4:00 pm
Nestled in the serene Emerald Hills neighborhood, this beautifully remodeled single-family home offers a blend of luxury and comfort. The residence boasts 4 bedrooms and 2 baths across 1950 square feet of living space situated on a generous 9652 square foot lot. It is thoughtfully divided into two levels -the upper level is where you will find 3 bedrooms, while the lower level features a versatile space that can serve as a 4th bedroom, office, or playroom. Enjoy high-end finishes throughout, including hardwood floors, custom cabinetry, and custom tile work. The kitchen is equipped with high-end stainless steel appliances and a large island, perfect for culinary enthusiasts. This property includes double pane windows, upgraded electrical and plumbing systems and a brand new A/C and furnace for year round comfort. The expansive backyard features a private deck area and saltwater pool with thermal solar panels, ideal for relaxation and entertaining. The property also offers room for future expansion or an ADU & is located on a quiet cul-de-sac and offers peace and privacy complemented by stunning bay views. . Whether you envision a guest house, home office, or studio space, the possibilities are abundant - making this property as functional as it is beautiful.
- Days on Market
- 8 days
- Current Status
- Active
- Original Price
- $2,449,950
- List Price
- $2,449,950
- On Market Date
- Aug 27, 2025
- Property Type
- Single Family Home
- Area
- 336 - Cordilleras Heights Etc.
- Zip Code
- 94062
- MLS ID
- ML82004655
- APN
- 057-312-220
- Year Built
- 1959
- Stories in Building
- 1
- Possession
- Unavailable
- Data Source
- MLSL
- Origin MLS System
- MLSListings, Inc.
Emerald Hills Academy
Private 1-12
Students: NA Distance: 0.3mi
Roy Cloud Elementary School
Public K-8 Elementary
Students: 811 Distance: 0.5mi
Roosevelt Elementary School
Public K-8 Special Education Program, Elementary, Yr Round
Students: 555 Distance: 0.5mi
Bright Horizon Chinese School
Private K-5 Elementary, Coed
Students: 149 Distance: 0.6mi
Sequoia Preschool & Kindergarten
Private K Religious, Nonprofit
Students: NA Distance: 0.7mi
Woodside Hills Christian Academy
Private PK-12 Combined Elementary And Secondary, Religious, Nonprofit
Students: 105 Distance: 0.7mi
- Bed
- 4
- Bath
- 2
- Parking
- 2
- Attached Garage
- SQ FT
- 2,034
- SQ FT Source
- Unavailable
- Lot SQ FT
- 10,010.0
- Lot Acres
- 0.229798 Acres
- Pool Info
- Pool - Solar
- Cooling
- Central AC
- Dining Room
- Dining Area
- Disclosures
- Natural Hazard Disclosure
- Family Room
- Kitchen / Family Room Combo
- Foundation
- Sealed Crawlspace
- Fire Place
- Wood Burning
- Heating
- Central Forced Air - Gas
- Fee
- Unavailable
MLS and other Information regarding properties for sale as shown in Theo have been obtained from various sources such as sellers, public records, agents and other third parties. This information may relate to the condition of the property, permitted or unpermitted uses, zoning, square footage, lot size/acreage or other matters affecting value or desirability. Unless otherwise indicated in writing, neither brokers, agents nor Theo have verified, or will verify, such information. If any such information is important to buyer in determining whether to buy, the price to pay or intended use of the property, buyer is urged to conduct their own investigation with qualified professionals, satisfy themselves with respect to that information, and to rely solely on the results of that investigation.
School data provided by GreatSchools. School service boundaries are intended to be used as reference only. To verify enrollment eligibility for a property, contact the school directly.
