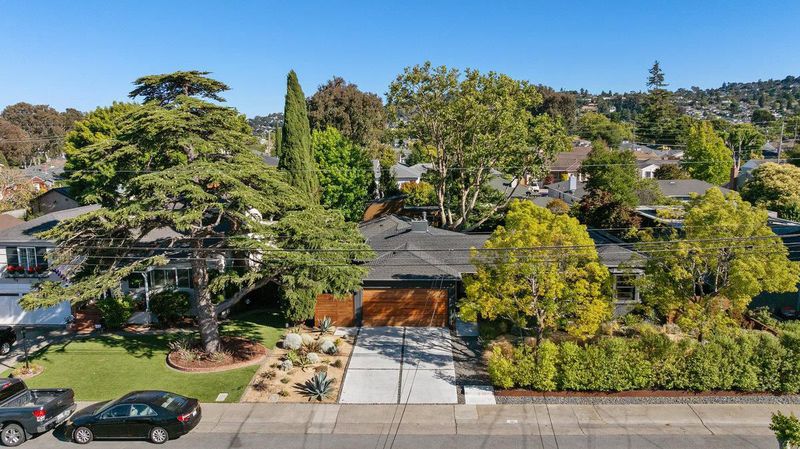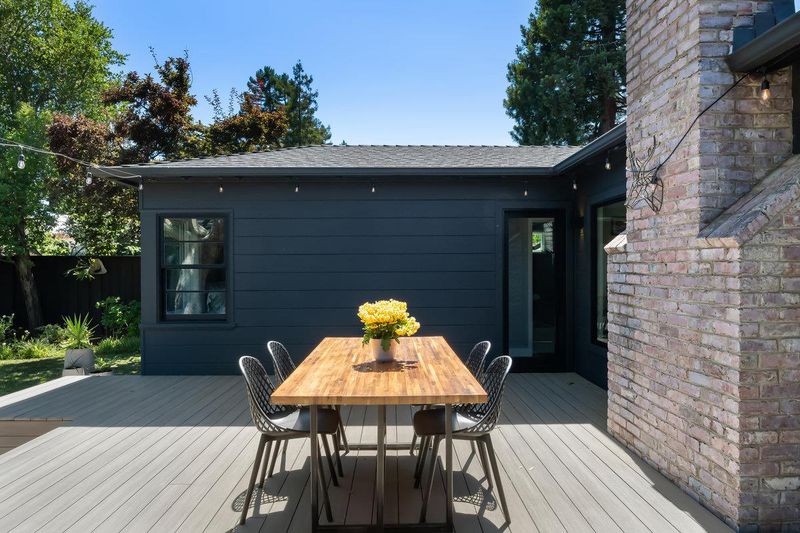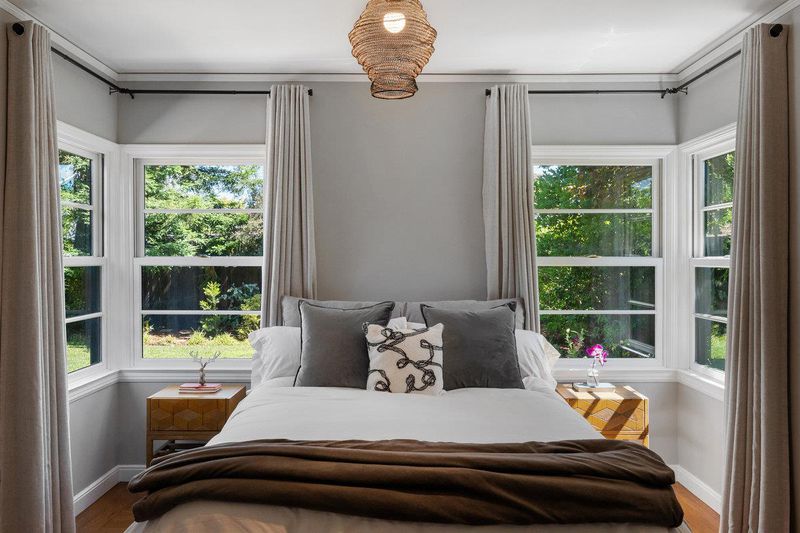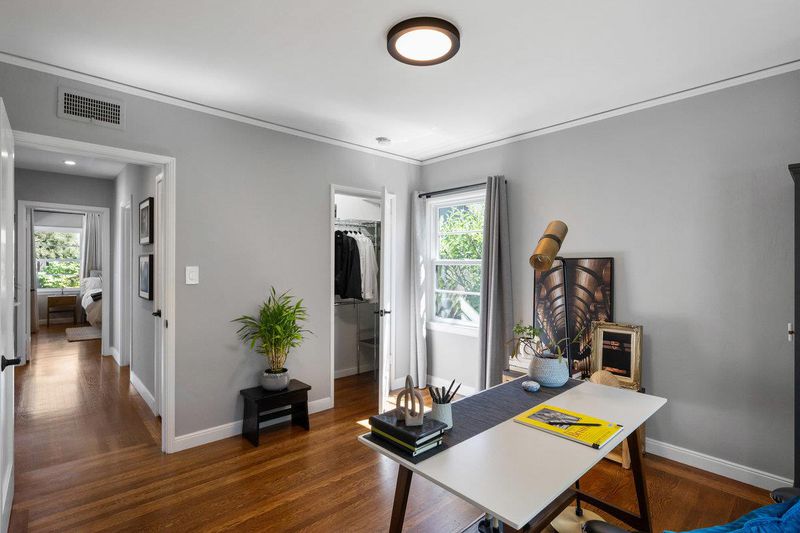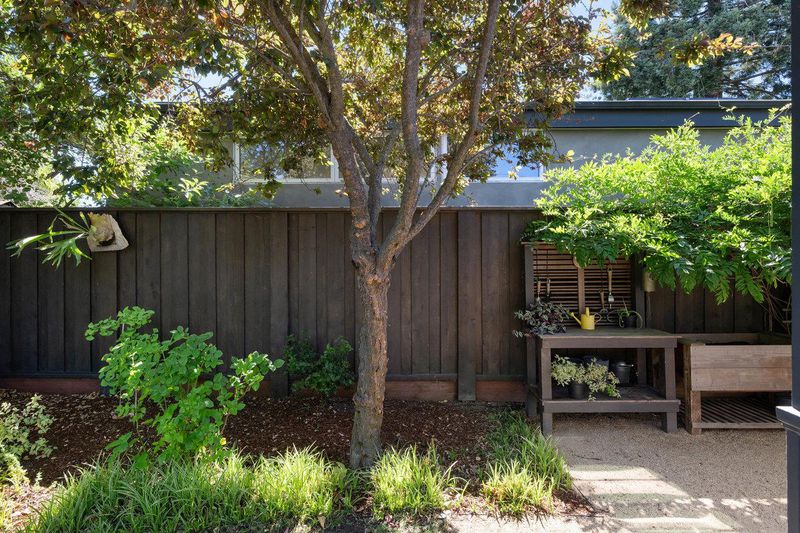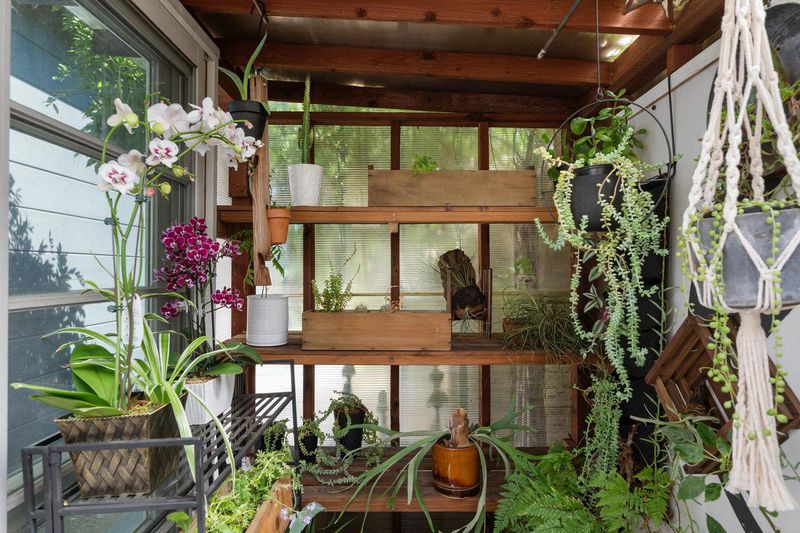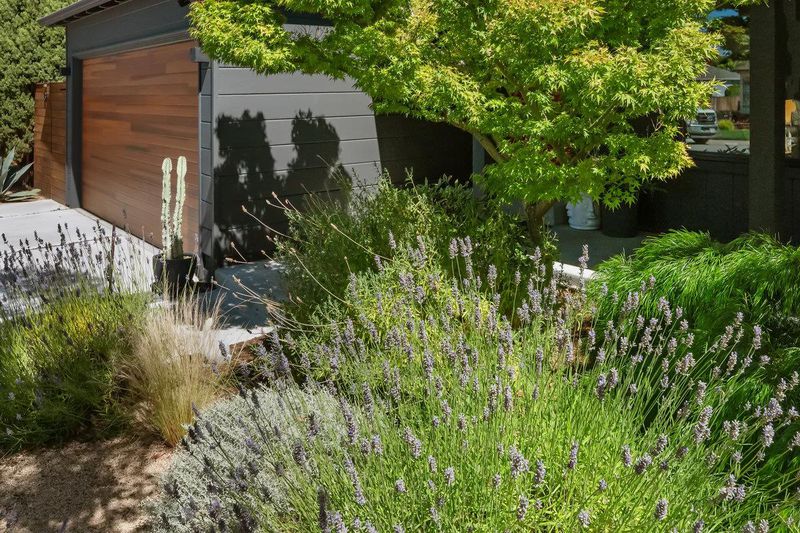
$2,780,000
1,550
SQ FT
$1,794
SQ/FT
137 30th Avenue
@ Hacienda - 426 - Park Western Subdivision/Hillsdale, San Mateo
- 3 Bed
- 2 Bath
- 2 Park
- 1,550 sqft
- San Mateo
-

-
Fri Jul 25, 4:00 pm - 6:00 pm
-
Sat Jul 26, 1:00 pm - 4:00 pm
-
Sun Jul 27, 1:00 pm - 4:00 pm
If there's one home to see this summer, its 137 30th Avenue a masterfully designed one-level residence where modern elegance meets smart, contemporary living. Set on an expansive 8,250 sq ft professionally landscaped lot, this architectural gem offers the perfect blend of luxurious interiors and exceptional outdoor spaces. The main home showcases a thoughtfully designed open-concept layout, anchored by a chef's kitchen with premium appliances, a custom buffet station, and a striking central island. Expansive bi-fold doors create a seamless transition to the private rear deck and yard, ideal for effortless indoor-outdoor living. Flooded with natural light, the home also features three composite decks, an outdoor spa and a primary suite with a spa-inspired ensuite that must be seen to be believed. The backyard is equally captivating, highlighted by a custom built ADU with vaulted ceilings, floor-to-ceiling glass, a loft with a bespoke ladder, and a designer bath all overlooking a private, lush oasis. Ideally located just moments from parks, shops, and restaurants and more! This is truly a one-of-a-kind opportunity.
- Days on Market
- 1 day
- Current Status
- Active
- Original Price
- $2,780,000
- List Price
- $2,780,000
- On Market Date
- Jul 22, 2025
- Property Type
- Single Family Home
- Area
- 426 - Park Western Subdivision/Hillsdale
- Zip Code
- 94403
- MLS ID
- ML82015116
- APN
- 039-395-230
- Year Built
- 1940
- Stories in Building
- 1
- Possession
- Negotiable
- Data Source
- MLSL
- Origin MLS System
- MLSListings, Inc.
St. Gregory
Private K-8 Elementary, Religious, Coed
Students: 321 Distance: 0.2mi
Beresford Elementary School
Public K-5 Elementary
Students: 271 Distance: 0.3mi
Grace Lutheran School
Private K-8 Elementary, Religious, Nonprofit
Students: 58 Distance: 0.4mi
Laurel Elementary School
Public K-5 Elementary
Students: 525 Distance: 0.5mi
Abbott Middle School
Public 6-8 Middle, Yr Round
Students: 813 Distance: 0.6mi
Meadow Heights Elementary School
Public K-5 Elementary
Students: 339 Distance: 0.7mi
- Bed
- 3
- Bath
- 2
- Parking
- 2
- Attached Garage
- SQ FT
- 1,550
- SQ FT Source
- Unavailable
- Lot SQ FT
- 8,250.0
- Lot Acres
- 0.189394 Acres
- Pool Info
- Spa / Hot Tub
- Kitchen
- Cooktop - Gas, Dishwasher, Exhaust Fan, Garbage Disposal, Oven - Built-In
- Cooling
- Central AC
- Dining Room
- Breakfast Bar, Dining Area, Eat in Kitchen
- Disclosures
- NHDS Report
- Family Room
- No Family Room
- Flooring
- Hardwood, Tile
- Foundation
- Crawl Space
- Fire Place
- Wood Burning
- Heating
- Central Forced Air - Gas
- Laundry
- In Garage, Inside, Washer / Dryer
- Possession
- Negotiable
- Architectural Style
- Ranch
- Fee
- Unavailable
MLS and other Information regarding properties for sale as shown in Theo have been obtained from various sources such as sellers, public records, agents and other third parties. This information may relate to the condition of the property, permitted or unpermitted uses, zoning, square footage, lot size/acreage or other matters affecting value or desirability. Unless otherwise indicated in writing, neither brokers, agents nor Theo have verified, or will verify, such information. If any such information is important to buyer in determining whether to buy, the price to pay or intended use of the property, buyer is urged to conduct their own investigation with qualified professionals, satisfy themselves with respect to that information, and to rely solely on the results of that investigation.
School data provided by GreatSchools. School service boundaries are intended to be used as reference only. To verify enrollment eligibility for a property, contact the school directly.
