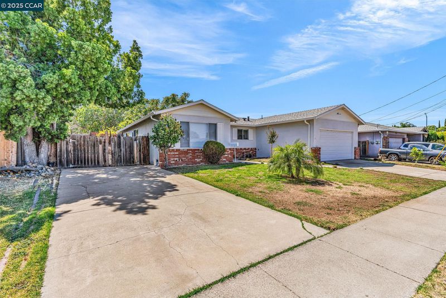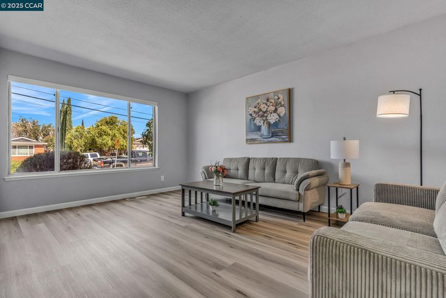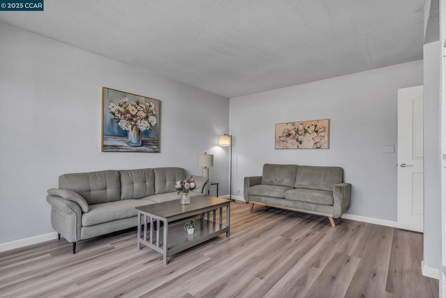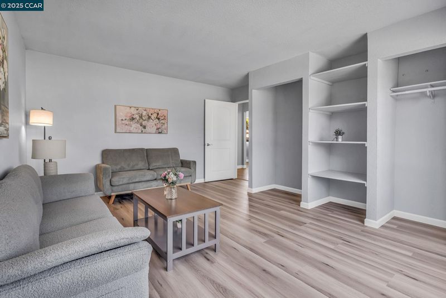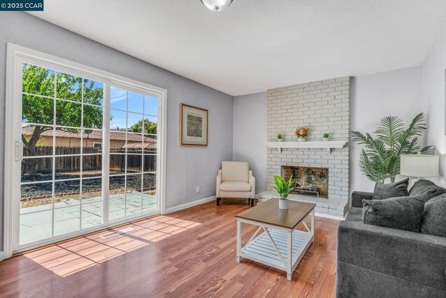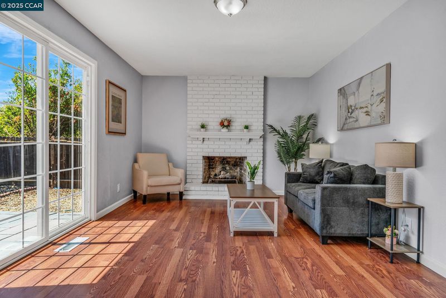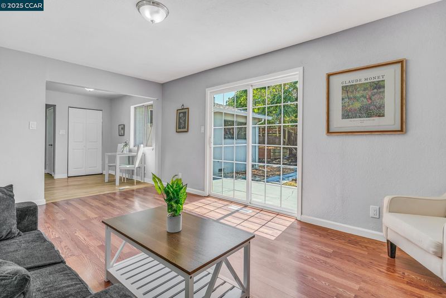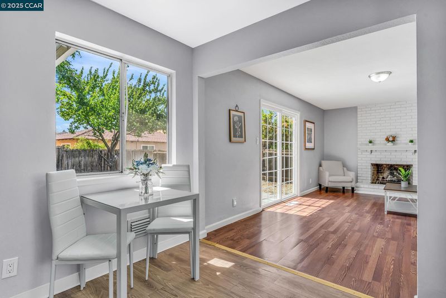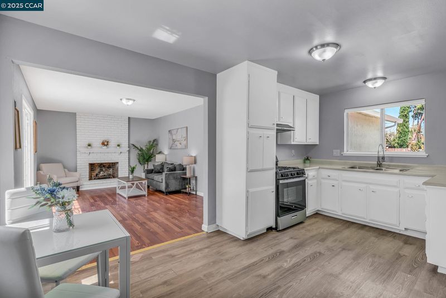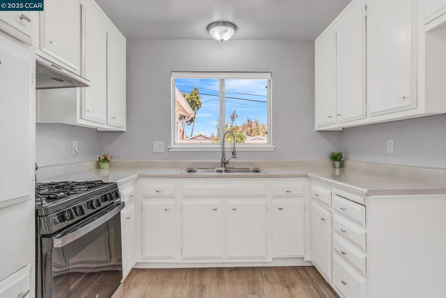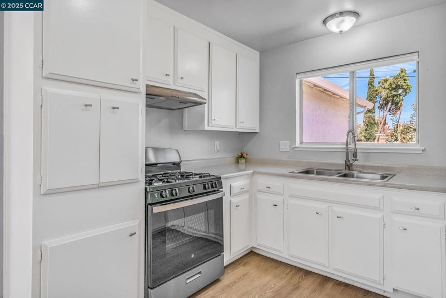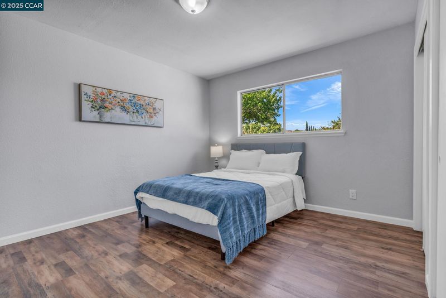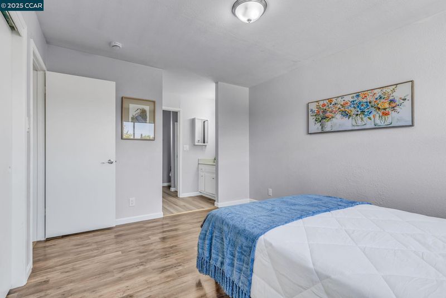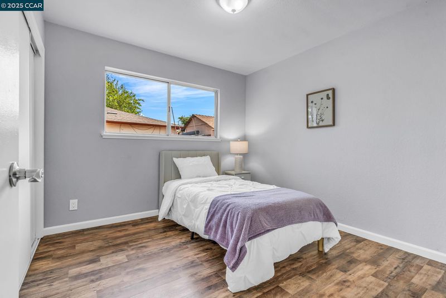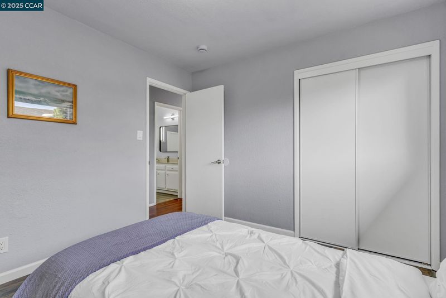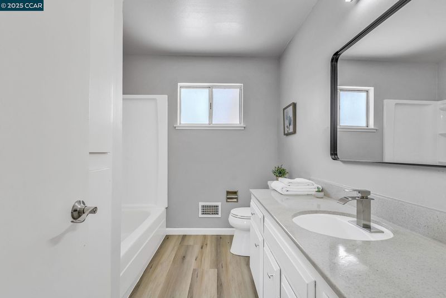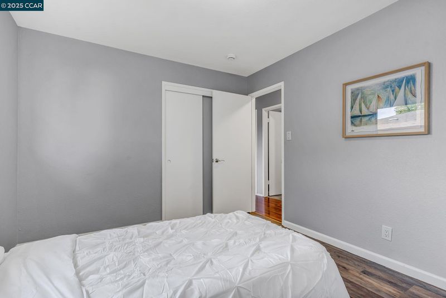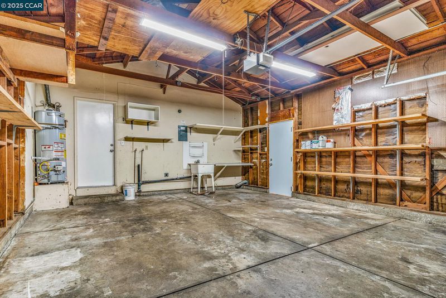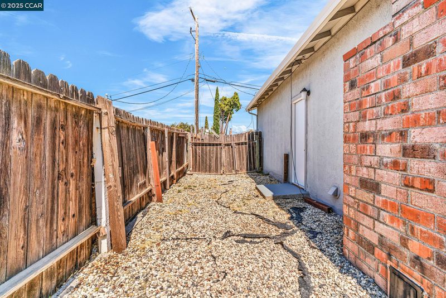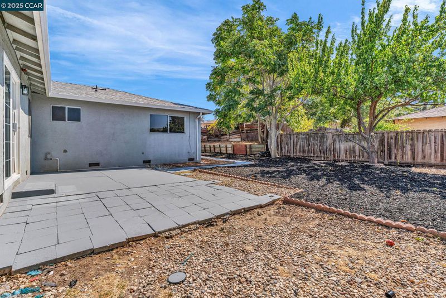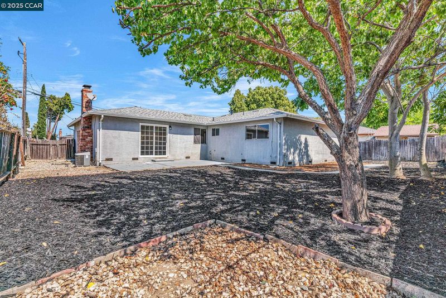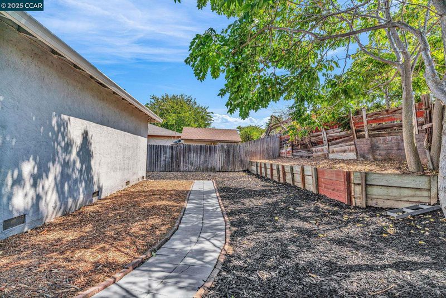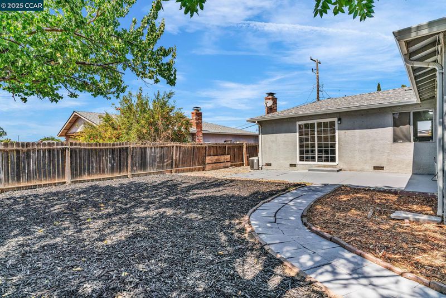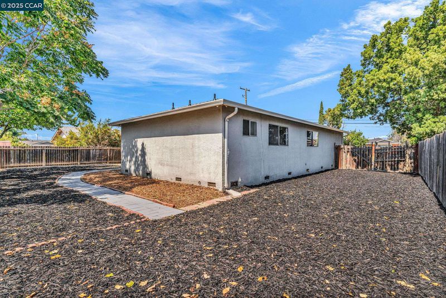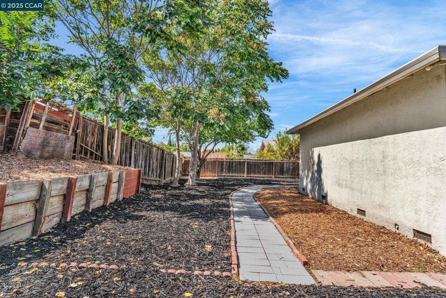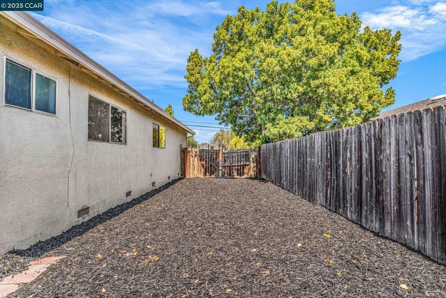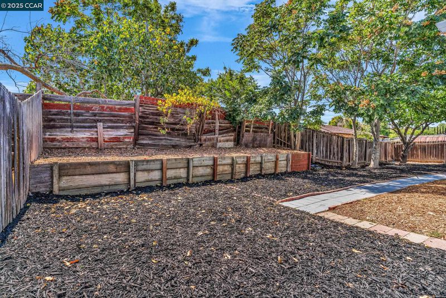
$574,900
1,355
SQ FT
$424
SQ/FT
217 Olympia Dr
@ Crestview - Crestview, Pittsburg
- 3 Bed
- 2 Bath
- 2 Park
- 1,355 sqft
- Pittsburg
-

This beautifully updated home is ready for you to move right in. Fresh interior paint throughout and stylish luxury vinyl flooring set the stage for a warm, welcoming space that feels brand new. The thoughtful floor plan flows easily, making it ideal for both comfortable living and effortless entertaining. The kitchen is the heart of the home, featuring a new 4-burner stove and new range hood—perfect for preparing family meals or hosting friends. Peace of mind comes standard here, with a brand new 30-year roof and a clear termite report, ensuring years of worry-free ownership. Step outside and enjoy the large, low-maintenance backyard—ideal for gatherings, gardening, or simply relaxing in your private retreat. The extra concrete driveway provides plenty of space for RV or boat parking, adding valuable flexibility for today’s lifestyle. From the inviting curb appeal to the convenient location close to schools, shopping, transportation, and freeway access, this home truly has it all.
- Current Status
- New
- Original Price
- $574,900
- List Price
- $574,900
- On Market Date
- Sep 7, 2025
- Property Type
- Detached
- D/N/S
- Crestview
- Zip Code
- 94565
- MLS ID
- 41110751
- APN
- 0872540117
- Year Built
- 1967
- Stories in Building
- 1
- Possession
- Close Of Escrow
- Data Source
- MAXEBRDI
- Origin MLS System
- CONTRA COSTA
Los Medanos Elementary School
Public K-5 Elementary
Students: 711 Distance: 0.7mi
Hillview Junior High School
Public 6-8 Middle
Students: 962 Distance: 0.7mi
Spectrum Center - Delta
Private 11-12 Special Education, Combined Elementary And Secondary, Coed
Students: 70 Distance: 0.8mi
Rancho Medanos Junior High School
Public 6-8 Middle
Students: 902 Distance: 0.9mi
Highlands Elementary School
Public K-5 Elementary
Students: 517 Distance: 0.9mi
Parkside Elementary School
Public K-5 Elementary
Students: 646 Distance: 1.1mi
- Bed
- 3
- Bath
- 2
- Parking
- 2
- Attached, Garage Door Opener
- SQ FT
- 1,355
- SQ FT Source
- Assessor Auto-Fill
- Lot SQ FT
- 6,860.0
- Lot Acres
- 0.16 Acres
- Pool Info
- None
- Kitchen
- Gas Range, Gas Water Heater, Laminate Counters, Disposal, Gas Range/Cooktop
- Cooling
- Central Air
- Disclosures
- Probate/Independent Adm
- Entry Level
- Exterior Details
- Back Yard, Front Yard, Garden/Play, Side Yard
- Flooring
- Vinyl
- Foundation
- Fire Place
- Brick, Family Room, Wood Burning
- Heating
- Forced Air
- Laundry
- 220 Volt Outlet, Hookups Only, In Garage
- Main Level
- 3 Bedrooms, 2 Baths, Main Entry
- Possession
- Close Of Escrow
- Basement
- Crawl Space
- Architectural Style
- Ranch
- Non-Master Bathroom Includes
- Shower Over Tub, Updated Baths
- Construction Status
- Existing
- Additional Miscellaneous Features
- Back Yard, Front Yard, Garden/Play, Side Yard
- Location
- Level, Rectangular Lot
- Roof
- Composition Shingles
- Water and Sewer
- Public
- Fee
- Unavailable
MLS and other Information regarding properties for sale as shown in Theo have been obtained from various sources such as sellers, public records, agents and other third parties. This information may relate to the condition of the property, permitted or unpermitted uses, zoning, square footage, lot size/acreage or other matters affecting value or desirability. Unless otherwise indicated in writing, neither brokers, agents nor Theo have verified, or will verify, such information. If any such information is important to buyer in determining whether to buy, the price to pay or intended use of the property, buyer is urged to conduct their own investigation with qualified professionals, satisfy themselves with respect to that information, and to rely solely on the results of that investigation.
School data provided by GreatSchools. School service boundaries are intended to be used as reference only. To verify enrollment eligibility for a property, contact the school directly.
