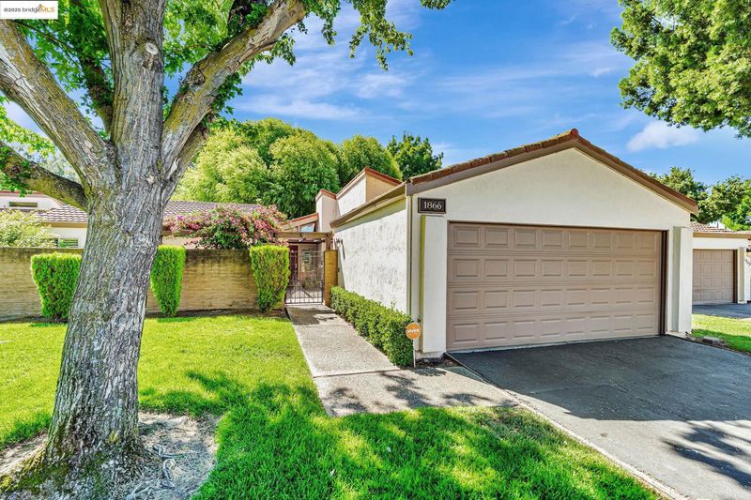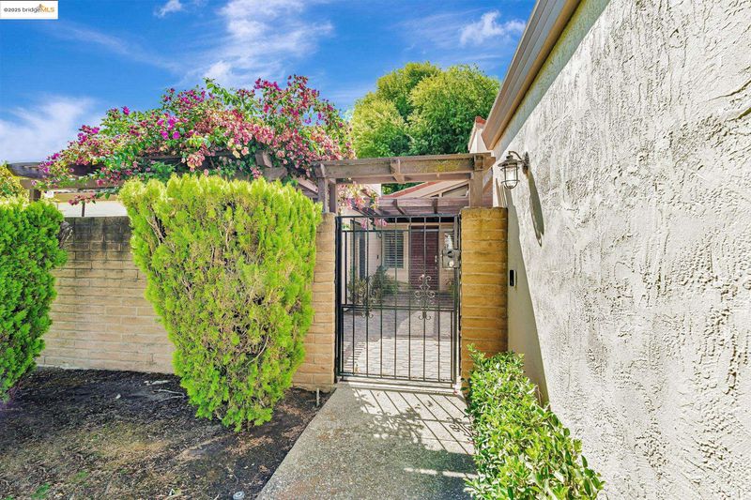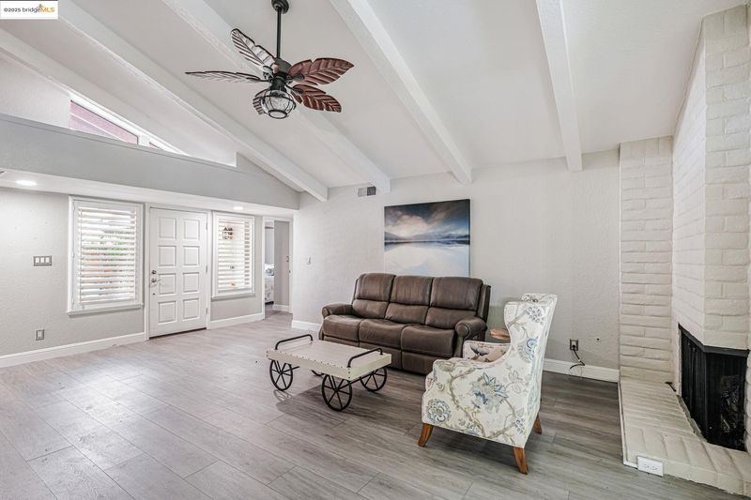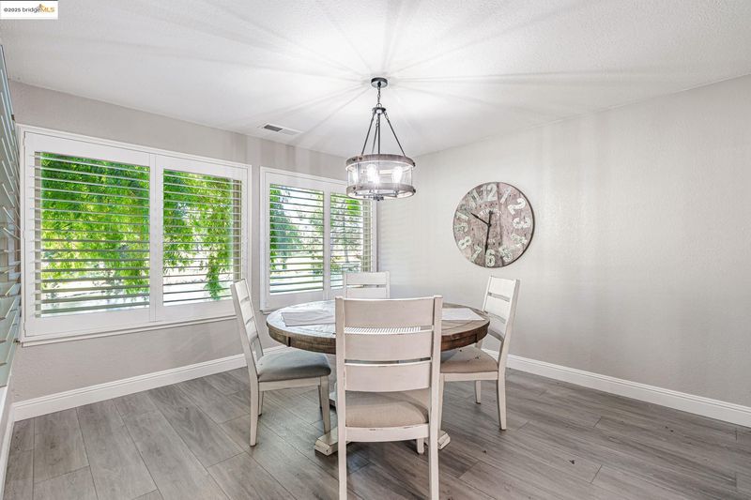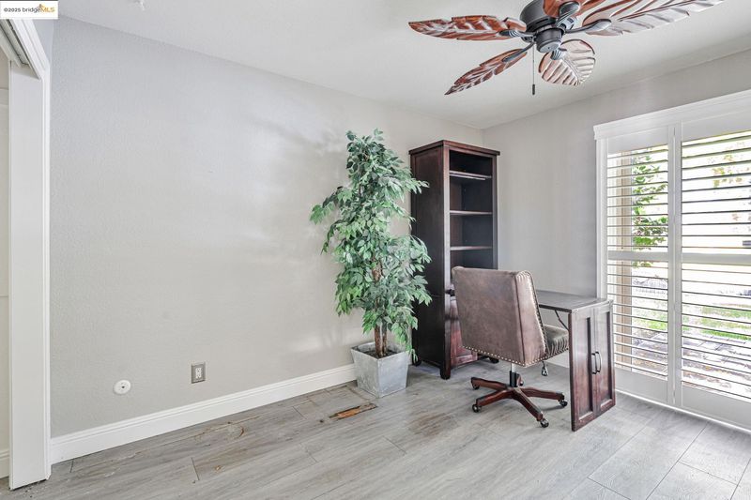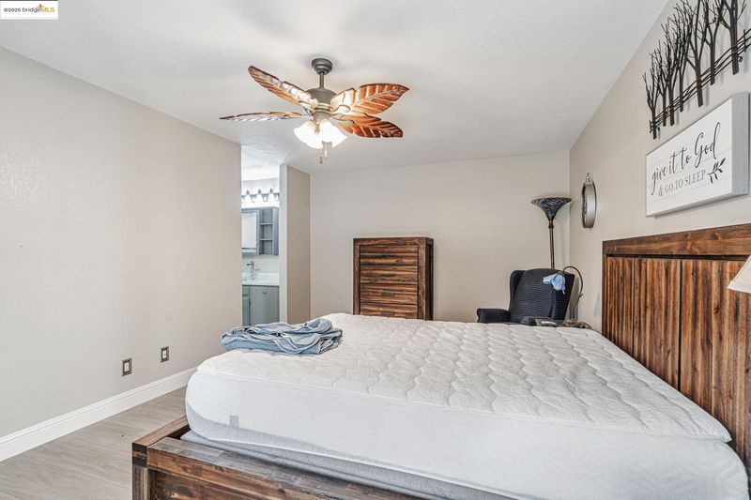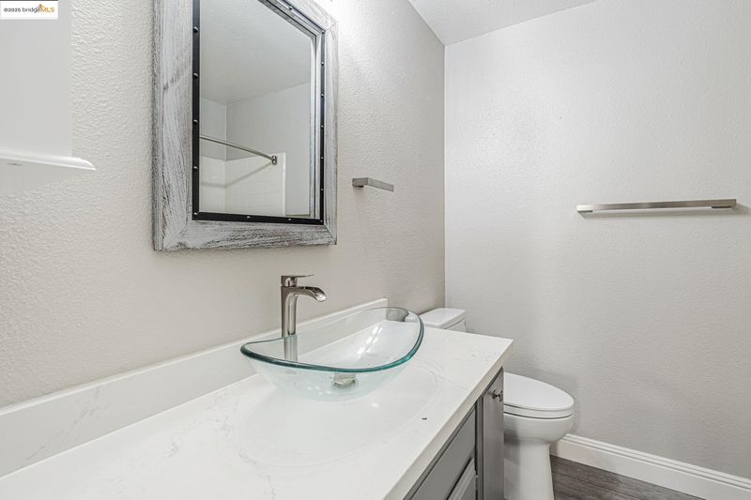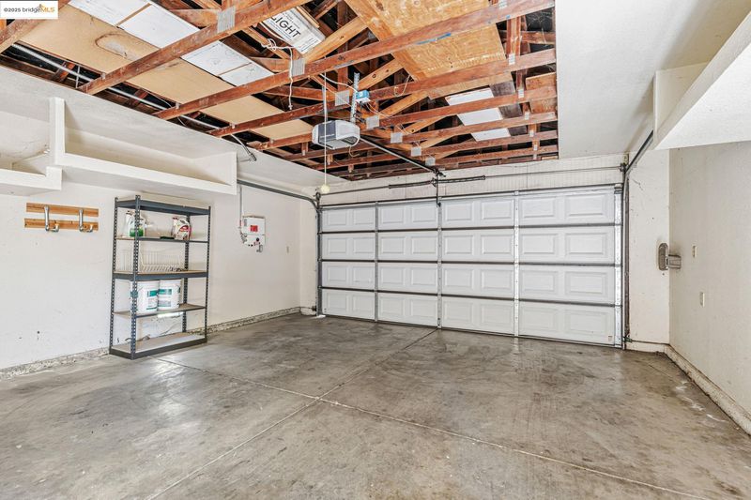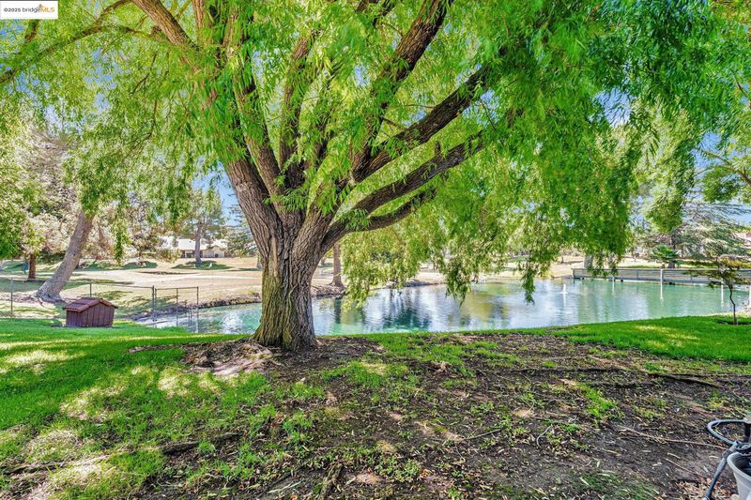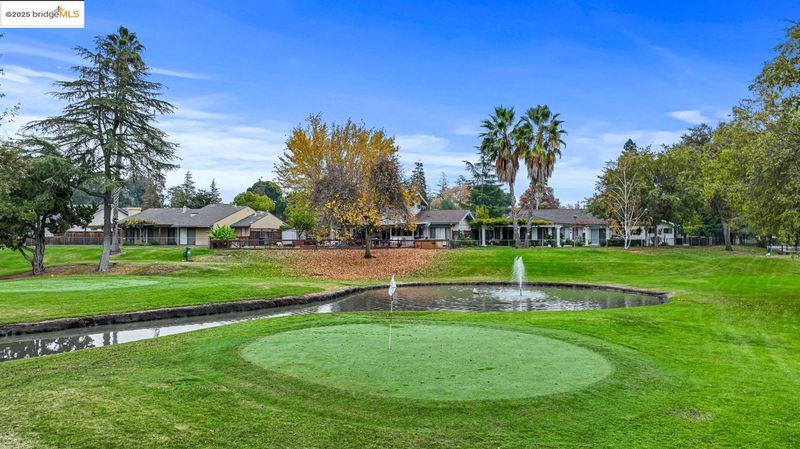
$399,900
1,641
SQ FT
$244
SQ/FT
1866 Venetian Dr
@ March - Venetian, Stockton
- 3 Bed
- 2 Bath
- 2 Park
- 1,641 sqft
- Stockton
-

Welcome to this beautifully updated condo in the desirable Venetian Village, offering peaceful waterway views and a scenic 9-hole golf course backdrop. This charming home features OWNED SOLAR for energy efficiency and cost savings. Step into the inviting front patio—perfect for a potted garden, your morning coffee, or a relaxing afternoon glass of wine. Inside, you'll find a REMODELED KITCHEN complete with stainless steel appliances and ample cabinetry, flowing seamlessly into the eat-in nook and a formal dining area just off the spacious great room. Enjoy NEW LVP flooring, REMODELED BATHROOMS, and vaulted ceilings that create a light, airy ambiance throughout the home. The primary suite is thoughtfully separated from the additional two bedrooms and features direct patio access through sliding glass doors. Take in tranquil water views from most rooms, adding to the serene atmosphere that defines this special property. Whether you’re seeking a full-time residence or a relaxing retreat, this condo offers comfort, style, and location.
- Current Status
- New
- Original Price
- $399,900
- List Price
- $399,900
- On Market Date
- Jul 23, 2025
- Property Type
- Condominium
- D/N/S
- Venetian
- Zip Code
- 95207
- MLS ID
- 41105760
- APN
- 108210080000
- Year Built
- 1979
- Stories in Building
- 1
- Possession
- Close Of Escrow
- Data Source
- MAXEBRDI
- Origin MLS System
- DELTA
United Christian Schools
Private K-6 Elementary, Religious, Coed
Students: 218 Distance: 0.4mi
Larsson (Sture) High (Continuation) School
Public 9-12 Continuation
Students: 266 Distance: 0.5mi
John Mccandless Charter
Charter K-8
Students: 416 Distance: 0.7mi
Pacific Law Academy
Charter 7-12
Students: 216 Distance: 0.7mi
Ucs Brookside Christian High School
Private 7-12 Coed
Students: 480 Distance: 0.8mi
United Christian Schools
Private 7-12 Secondary, Religious, Nonprofit
Students: 188 Distance: 0.8mi
- Bed
- 3
- Bath
- 2
- Parking
- 2
- Attached
- SQ FT
- 1,641
- SQ FT Source
- Public Records
- Lot SQ FT
- 3,218.0
- Lot Acres
- 0.07 Acres
- Pool Info
- None, Community
- Kitchen
- 220 Volt Outlet
- Cooling
- Central Air
- Disclosures
- Nat Hazard Disclosure
- Entry Level
- 1
- Exterior Details
- Front Yard, Garden/Play
- Flooring
- Laminate, Carpet
- Foundation
- Fire Place
- Family Room
- Heating
- Central
- Laundry
- Hookups Only
- Main Level
- 3 Bedrooms, 2 Baths
- Views
- Water
- Possession
- Close Of Escrow
- Architectural Style
- Traditional
- Construction Status
- Existing
- Additional Miscellaneous Features
- Front Yard, Garden/Play
- Location
- Front Yard
- Roof
- Tile
- Water and Sewer
- Public
- Fee
- $605
MLS and other Information regarding properties for sale as shown in Theo have been obtained from various sources such as sellers, public records, agents and other third parties. This information may relate to the condition of the property, permitted or unpermitted uses, zoning, square footage, lot size/acreage or other matters affecting value or desirability. Unless otherwise indicated in writing, neither brokers, agents nor Theo have verified, or will verify, such information. If any such information is important to buyer in determining whether to buy, the price to pay or intended use of the property, buyer is urged to conduct their own investigation with qualified professionals, satisfy themselves with respect to that information, and to rely solely on the results of that investigation.
School data provided by GreatSchools. School service boundaries are intended to be used as reference only. To verify enrollment eligibility for a property, contact the school directly.
