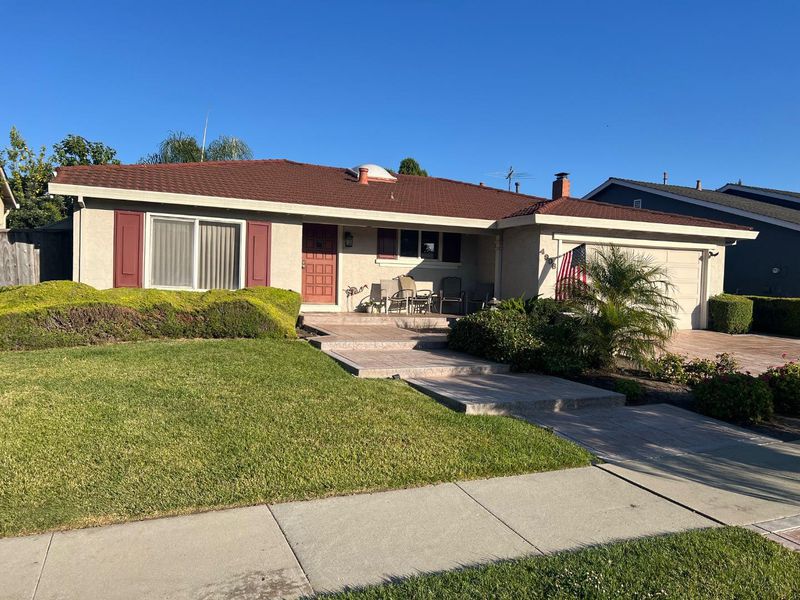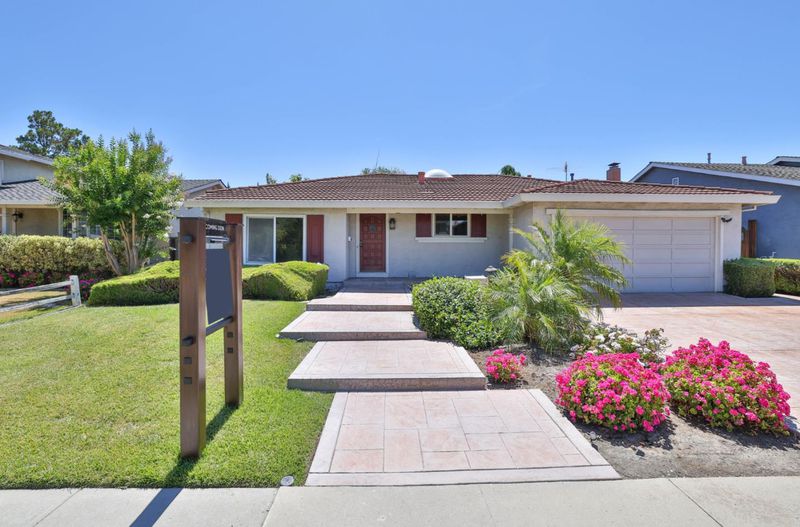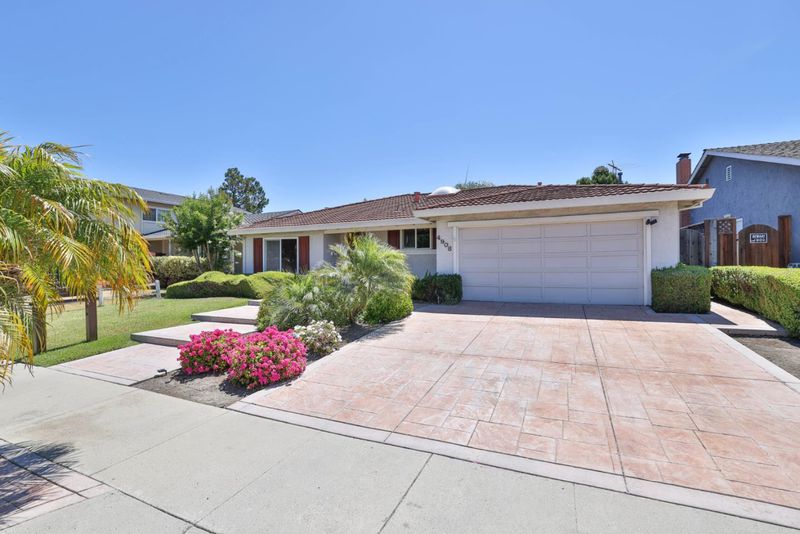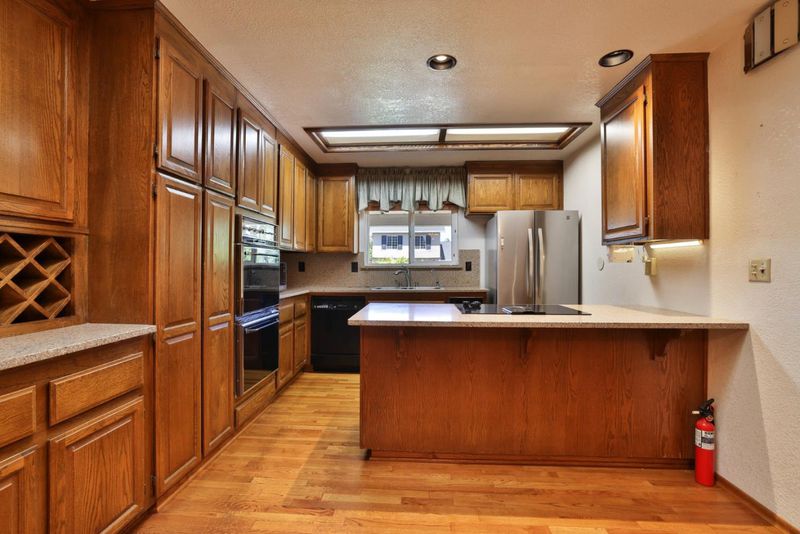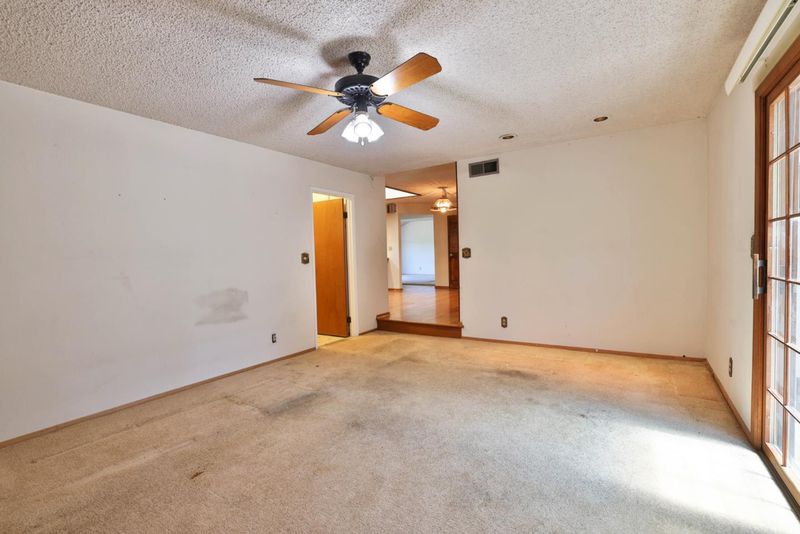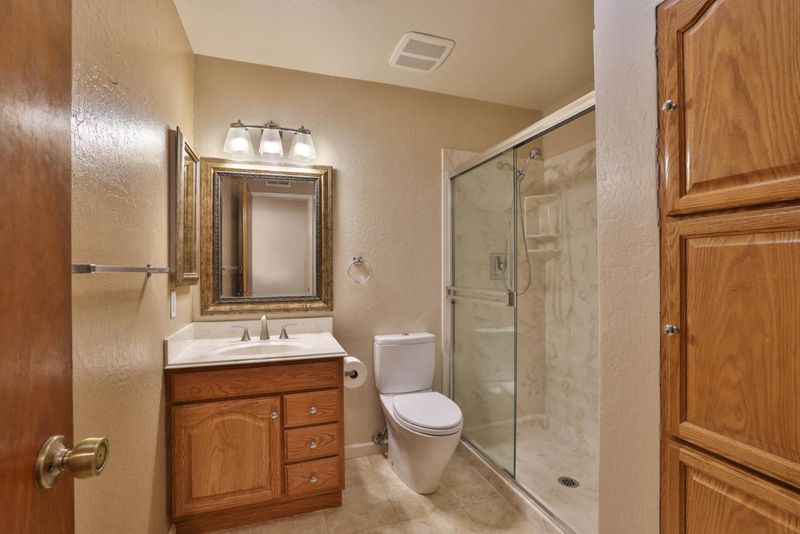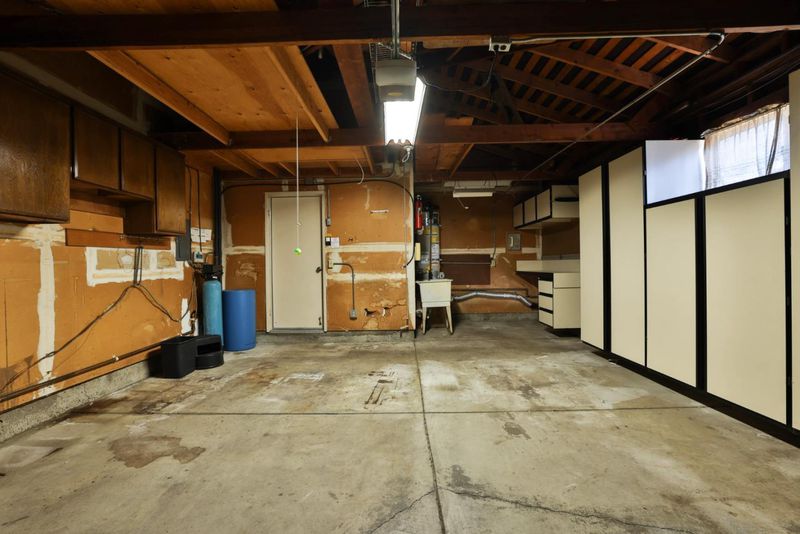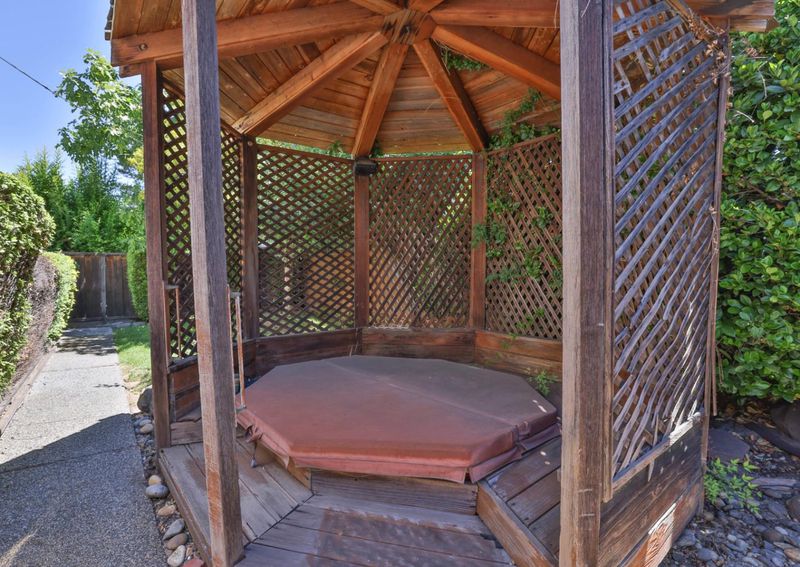
$1,399,000
1,843
SQ FT
$759
SQ/FT
4908 New Ramsey Court
@ New Compton Dr. - 12 - Blossom Valley, San Jose
- 4 Bed
- 2 Bath
- 2 Park
- 1,843 sqft
- SAN JOSE
-

-
Sat Jul 26, 1:00 pm - 4:00 pm
-
Sun Jul 27, 1:00 pm - 4:00 pm
Unlock the potential of 4908 New Ramsey Ct - a blank slate with endless potential awaiting a lucky buyer! This charming 4-bedroom, 2-bathroom single story home spans 1,843 square feet and is ready for all of your personal touches and a fresh start. The kitchen is equipped with desirable features such as a built-in oven, electric cooktop, dishwasher, garbage disposal, trash compactor, and refrigerator, potentially providing a seamless culinary experience. The home boasts hardwood floors in the dining area with a skylight for natural light. A cozy fireplace adds warmth to the Family Room area, complemented by central AC and forced air heating. Laundry room is conveniently located inside with a 220v electricity hookup a skylight for natural light. The sought after Vista Park, with it's baseball fields, basketball courts and playground areas is right at the end of this Cul-De-Sac street! There is a wonderful metal roof and a very elaborate 19 panel solar system for energy efficiency. Here is a fantastic opportunity to update your home to your personal style and create your own masterpiece - your inspiration is all that's needed!
- Days on Market
- 1 day
- Current Status
- Active
- Original Price
- $1,399,000
- List Price
- $1,399,000
- On Market Date
- Jul 22, 2025
- Property Type
- Single Family Home
- Area
- 12 - Blossom Valley
- Zip Code
- 95136
- MLS ID
- ML82013873
- APN
- 464-40-046
- Year Built
- 1974
- Stories in Building
- 1
- Possession
- COE
- Data Source
- MLSL
- Origin MLS System
- MLSListings, Inc.
Gunderson High School
Public 9-12 Secondary
Students: 1093 Distance: 0.3mi
Rachel Carson Elementary School
Public K-5 Elementary
Students: 291 Distance: 0.6mi
Holy Family School
Private K-8 Elementary, Religious, Core Knowledge
Students: 328 Distance: 0.6mi
Parkview Elementary School
Public K-6 Elementary
Students: 591 Distance: 0.7mi
Liberty High (Alternative) School
Public 6-12 Alternative
Students: 334 Distance: 0.8mi
Del Roble Elementary School
Public K-6 Elementary
Students: 556 Distance: 1.0mi
- Bed
- 4
- Bath
- 2
- Full on Ground Floor, Primary - Stall Shower(s), Stall Shower - 2+
- Parking
- 2
- Attached Garage, Gate / Door Opener
- SQ FT
- 1,843
- SQ FT Source
- Unavailable
- Lot SQ FT
- 6,000.0
- Lot Acres
- 0.137741 Acres
- Kitchen
- Cooktop - Electric, Countertop - Solid Surface / Corian, Dishwasher, Exhaust Fan, Garbage Disposal, Oven - Built-In, Oven - Double, Oven - Electric, Refrigerator, Trash Compactor
- Cooling
- Central AC
- Dining Room
- Breakfast Bar, Dining Area, No Formal Dining Room, Skylight
- Disclosures
- NHDS Report
- Family Room
- Separate Family Room
- Flooring
- Carpet, Hardwood, Tile
- Foundation
- Concrete Perimeter and Slab
- Fire Place
- Family Room, Gas Starter, Insert
- Heating
- Central Forced Air, Fireplace, Gas
- Laundry
- Electricity Hookup (220V), Inside
- Possession
- COE
- Fee
- Unavailable
MLS and other Information regarding properties for sale as shown in Theo have been obtained from various sources such as sellers, public records, agents and other third parties. This information may relate to the condition of the property, permitted or unpermitted uses, zoning, square footage, lot size/acreage or other matters affecting value or desirability. Unless otherwise indicated in writing, neither brokers, agents nor Theo have verified, or will verify, such information. If any such information is important to buyer in determining whether to buy, the price to pay or intended use of the property, buyer is urged to conduct their own investigation with qualified professionals, satisfy themselves with respect to that information, and to rely solely on the results of that investigation.
School data provided by GreatSchools. School service boundaries are intended to be used as reference only. To verify enrollment eligibility for a property, contact the school directly.
