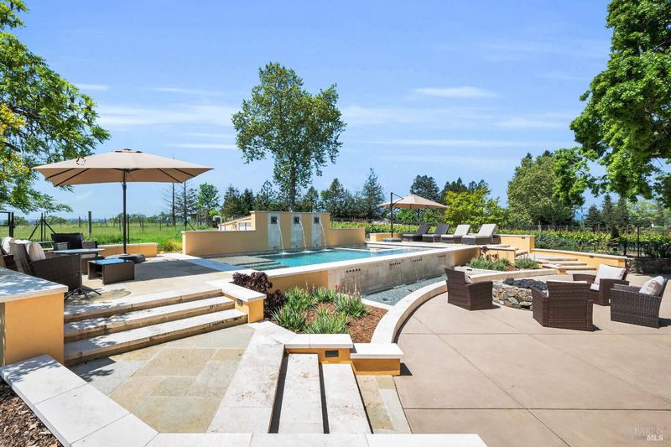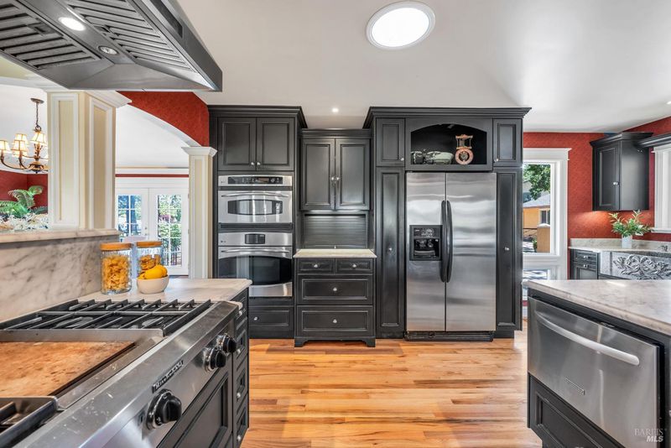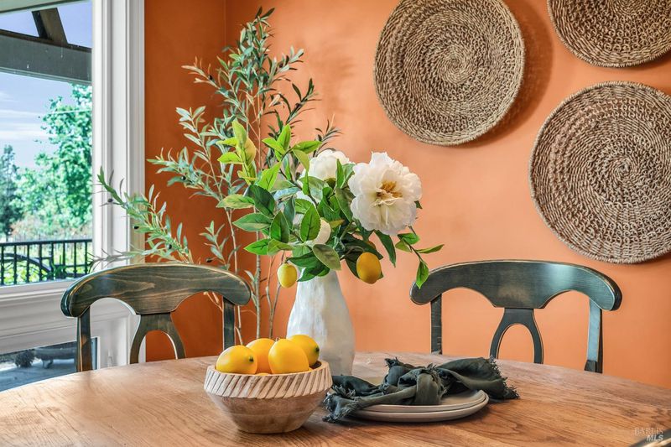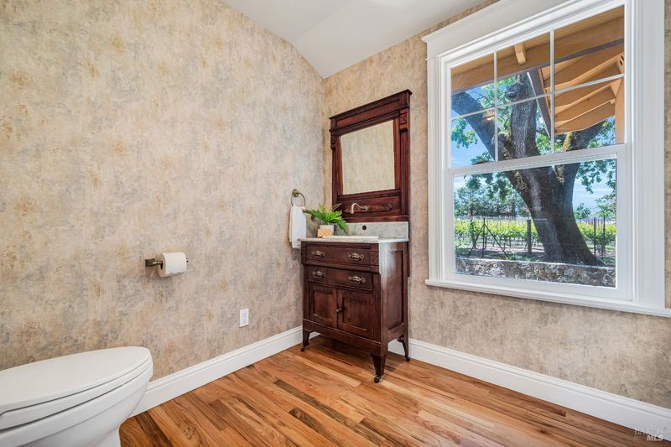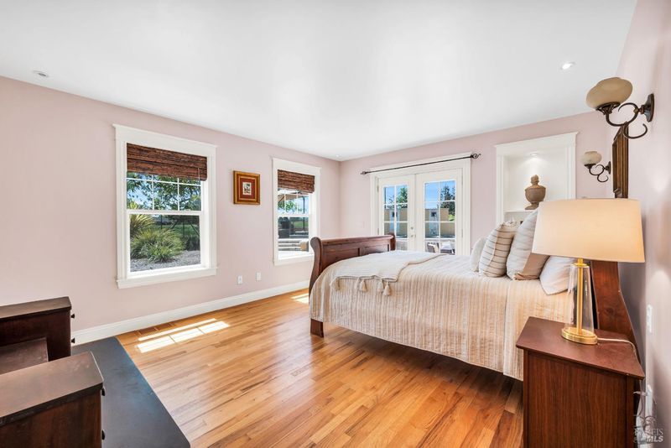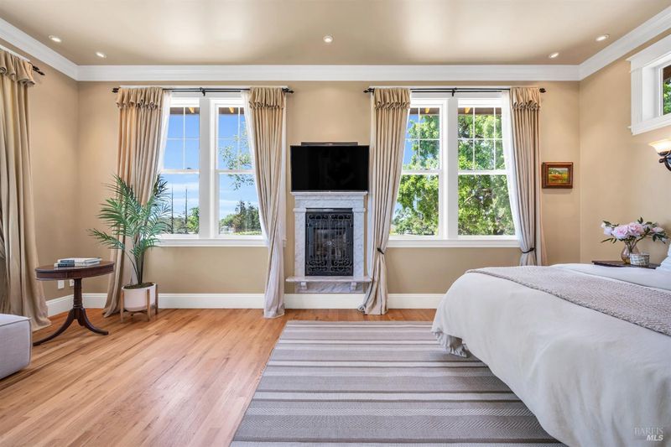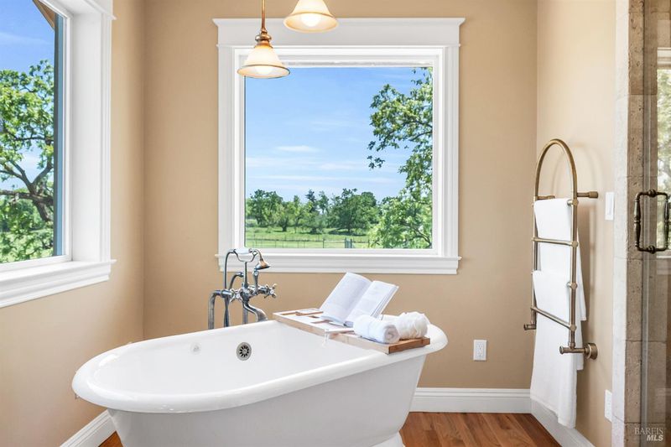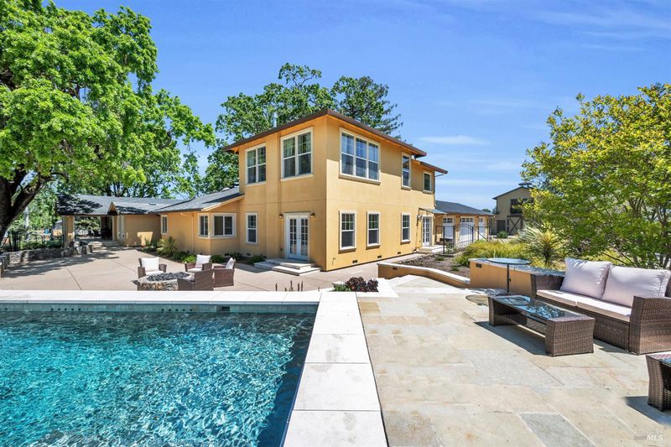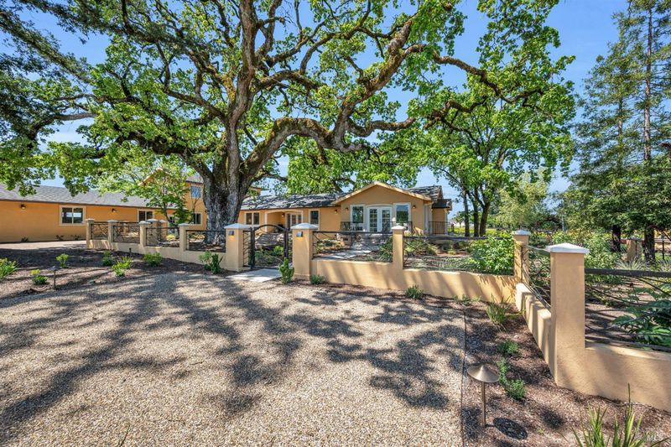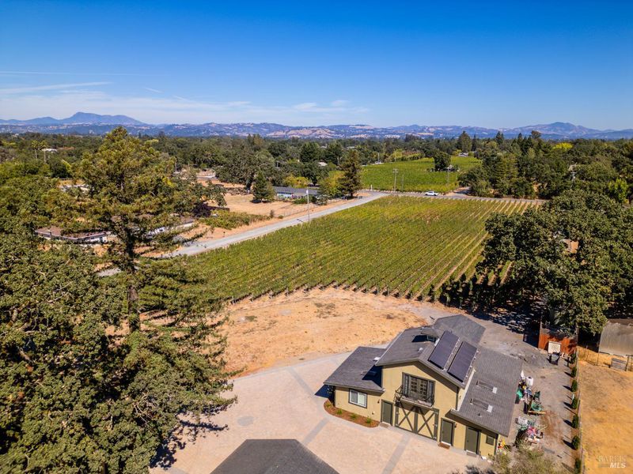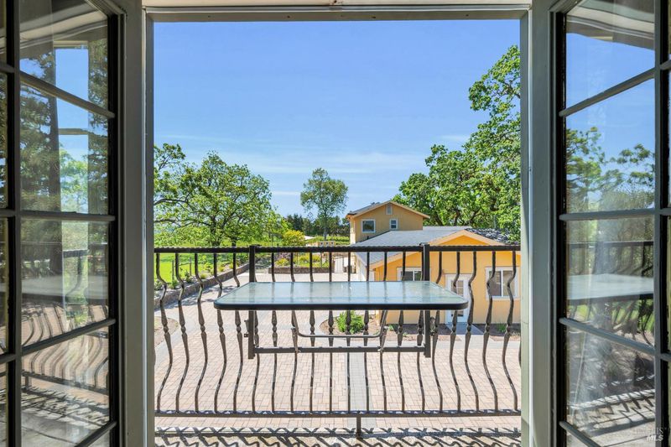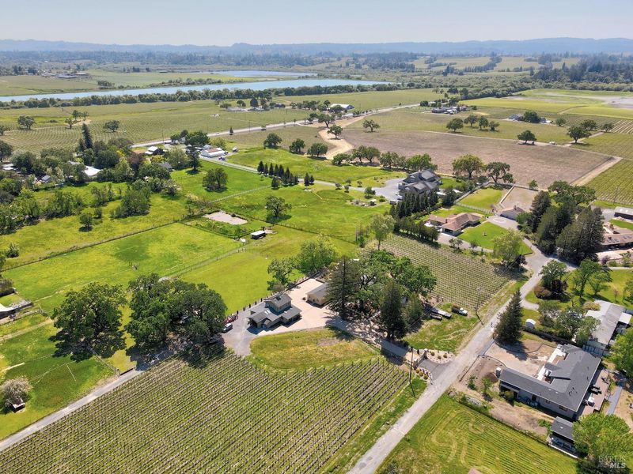
$2,495,000
3,920
SQ FT
$636
SQ/FT
3950 Black Oak Drive
@ Olivet - Santa Rosa-Northwest, Santa Rosa
- 4 Bed
- 5 (4/1) Bath
- 10 Park
- 3,920 sqft
- Santa Rosa
-

Welcome to 3950 Black Oak Drive, a refined wine country retreat blending luxury, comfort, and vineyard charm. Remodeled in 2009, this custom 4BD/4.5BA estate rests on 5 scenic acres, including 3.25 acres of ultra premium Pinot Noir currently under contract. Thoughtfully designed for effortless living and entertaining, the home features an open layout with single level convenience and an expansive upstairs primary suite. Enjoy year-round alfresco dining beneath the covered patio with built-in BBQ and overhead heaters. The newly added custom pool and spa invite you to unwind while taking in serene vineyard views. A detached barn offers flexible space, a workshop, and a guest unit with a full bathideal for visitors or a creative escape. With a whole house generator, oversized paver driveway, and panoramic vineyard vistas, this turnkey estate captures the essence of the wine country lifestyleelegant, easygoing, and truly exceptional.
- Days on Market
- 88 days
- Current Status
- Contingent
- Original Price
- $2,750,000
- List Price
- $2,495,000
- On Market Date
- Apr 30, 2025
- Contingent Date
- Jul 25, 2025
- Property Type
- Single Family Residence
- Area
- Santa Rosa-Northwest
- Zip Code
- 95401
- MLS ID
- 325038937
- APN
- 057-011-061-000
- Year Built
- 1964
- Stories in Building
- Unavailable
- Possession
- Close Of Escrow
- Data Source
- BAREIS
- Origin MLS System
Olivet Elementary Charter School
Charter K-6 Elementary
Students: 319 Distance: 0.9mi
Summerfield Waldorf School And Farm
Private K-12 Combined Elementary And Secondary, Coed
Students: 355 Distance: 1.0mi
Oak Grove Elementary/Willowside Middle School
Charter 1-8 Elementary
Students: 770 Distance: 1.5mi
Greenacre Homes, Inc. School
Private 2-12 Special Education Program, All Male, Boarding And Day, Nonprofit
Students: 44 Distance: 2.5mi
Village Charter School
Charter K-8 Elementary
Students: 103 Distance: 2.6mi
Northwest Prep at Piner-Olivet School
Charter 7-12 Secondary
Students: 117 Distance: 2.6mi
- Bed
- 4
- Bath
- 5 (4/1)
- Soaking Tub, Steam
- Parking
- 10
- Garage Door Opener, Interior Access, RV Possible
- SQ FT
- 3,920
- SQ FT Source
- Owner
- Lot SQ FT
- 217,800.0
- Lot Acres
- 5.0 Acres
- Pool Info
- Above Ground, Built-In, Gas Heat
- Cooling
- Central
- Exterior Details
- BBQ Built-In, Covered Courtyard, Fire Pit, Fireplace, Kitchen
- Foundation
- Concrete Perimeter, Slab
- Fire Place
- Dining Room, Gas Piped, Living Room, Primary Bedroom
- Heating
- Central, Fireplace(s)
- Laundry
- In Garage, Inside Area, Washer Included, Other
- Upper Level
- Primary Bedroom
- Main Level
- Bedroom(s), Dining Room, Family Room, Full Bath(s), Garage, Kitchen, Living Room, Partial Bath(s)
- Views
- Vineyard
- Possession
- Close Of Escrow
- Architectural Style
- Ranch
- Fee
- $0
MLS and other Information regarding properties for sale as shown in Theo have been obtained from various sources such as sellers, public records, agents and other third parties. This information may relate to the condition of the property, permitted or unpermitted uses, zoning, square footage, lot size/acreage or other matters affecting value or desirability. Unless otherwise indicated in writing, neither brokers, agents nor Theo have verified, or will verify, such information. If any such information is important to buyer in determining whether to buy, the price to pay or intended use of the property, buyer is urged to conduct their own investigation with qualified professionals, satisfy themselves with respect to that information, and to rely solely on the results of that investigation.
School data provided by GreatSchools. School service boundaries are intended to be used as reference only. To verify enrollment eligibility for a property, contact the school directly.
