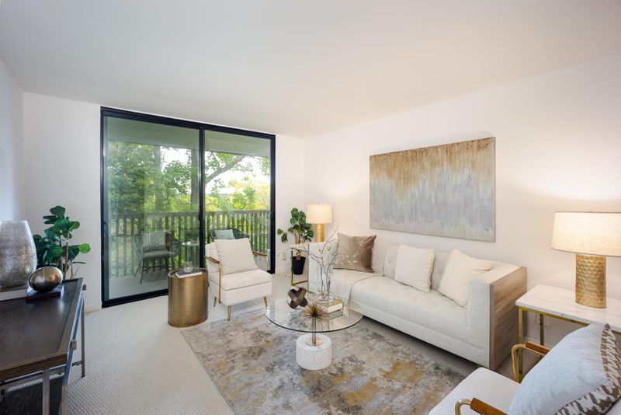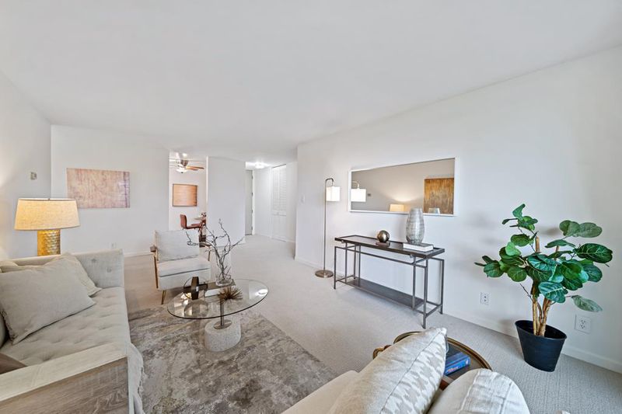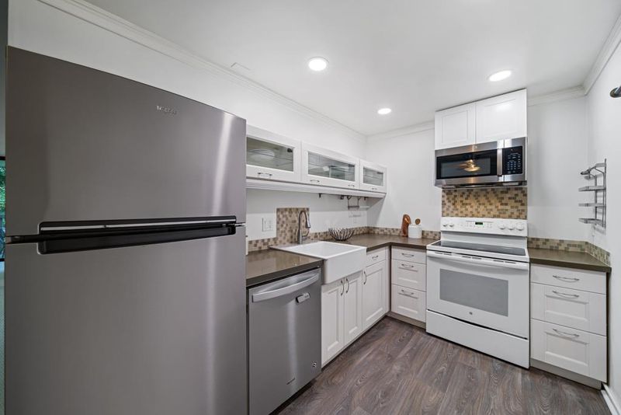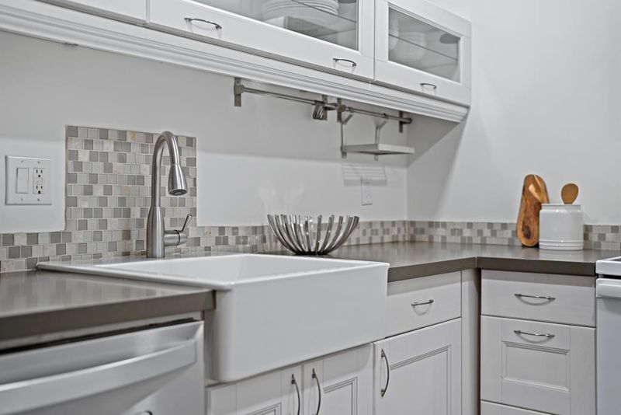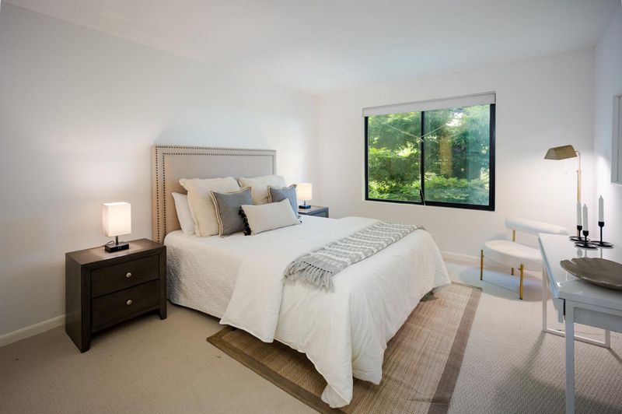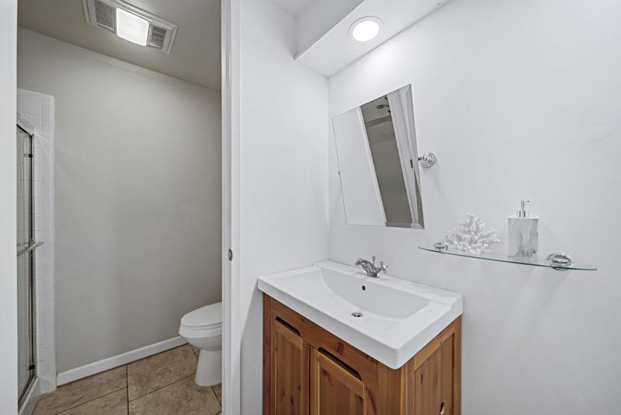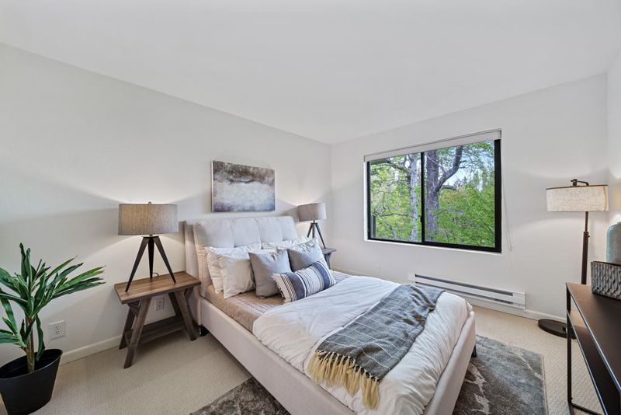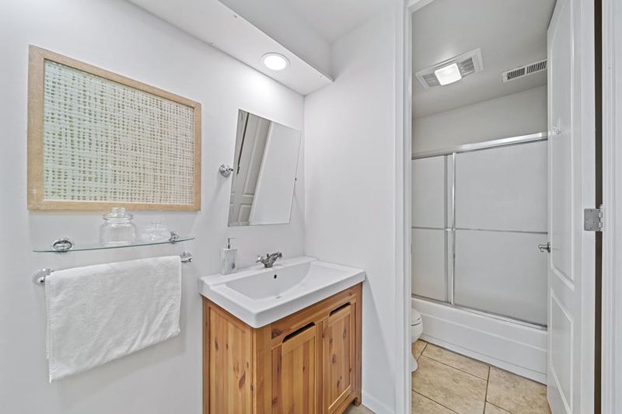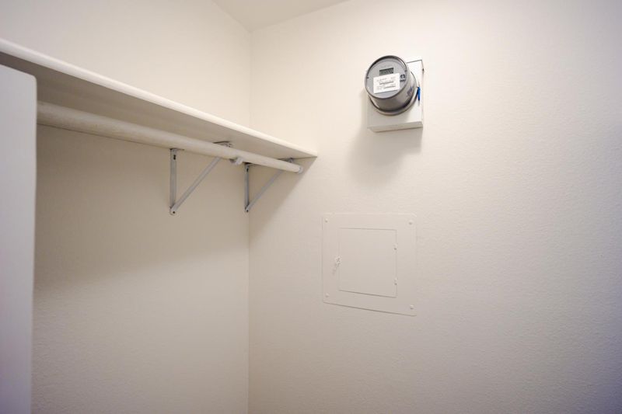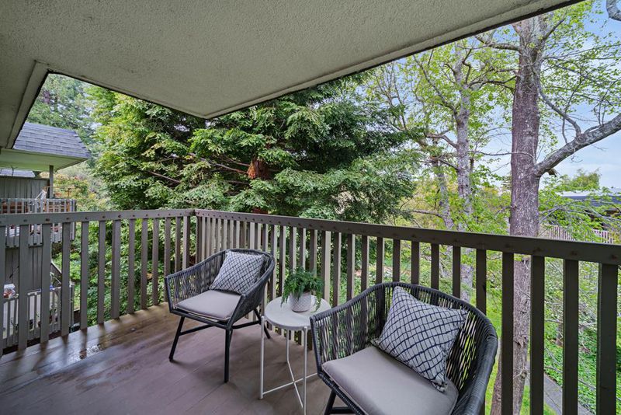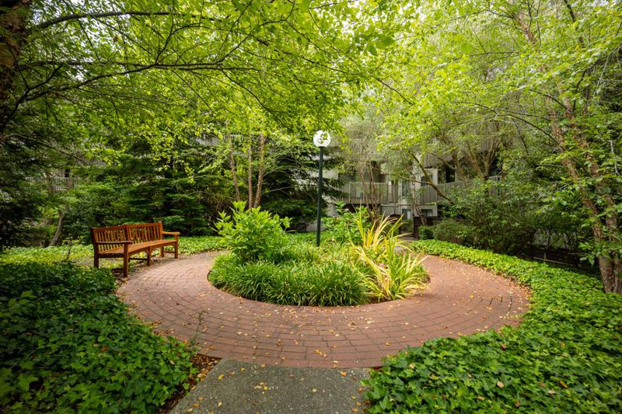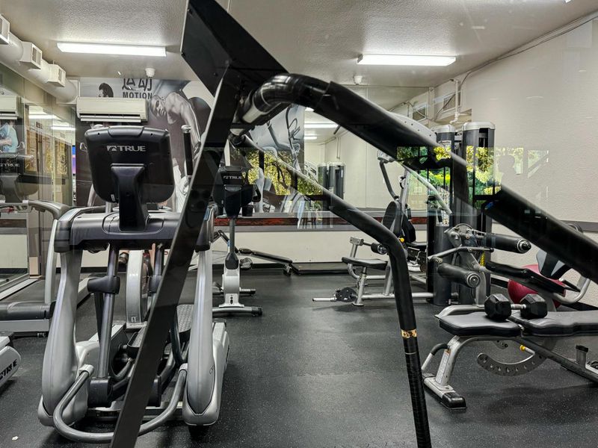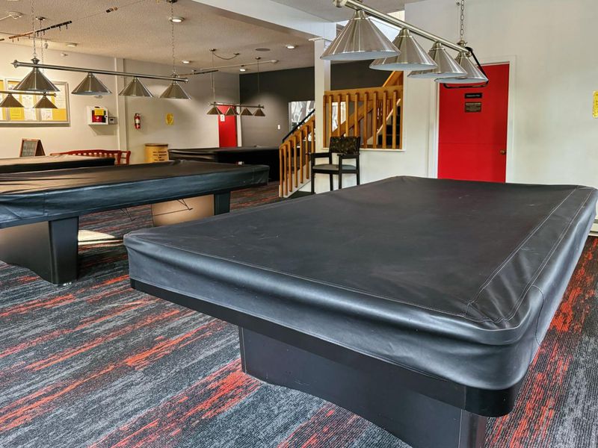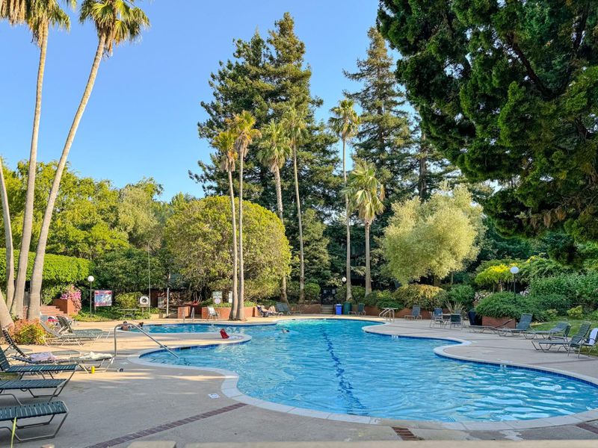
$695,000
1,090
SQ FT
$638
SQ/FT
5341 Shelter Creek Lane
@ San Bruno Ave W, Whitman Way - 509 - Shelter Creek Condos, San Bruno
- 2 Bed
- 2 Bath
- 2 Park
- 1,090 sqft
- SAN BRUNO
-

Welcome to this beautifully updated 2-bedroom, 2-bathroom condo nestled in the heart of San Bruno. Offering 1,090 sq. ft. of light-filled living space, this home features an open-concept kitchen equipped with a newly updated refrigerator, dishwasher, and brand new microwave hood. The spacious living room flows seamlessly to a private balconyperfect for morning coffee or evening relaxation. The generous primary suite boasts a sleek en suite bathroom with a luxurious walk-in shower, while the second bedroom offers flexibility as a guest room, home office, or den. Located in a resort-style community, residents enjoy access to a wide range of amenities, including 5 tennis courts, 3 sparkling pools, a sauna, Jacuzzi, clubhouse, half basketball court, fitness center, ping pong, and pool tables. Whether you're looking to stay active or simply unwind, there's something for everyone. With easy access to San Bruno Ave W, Skyline Blvd, and I-280, commuting and exploring the Bay Area is effortless.
- Days on Market
- 28 days
- Current Status
- Contingent
- Sold Price
- Original Price
- $695,000
- List Price
- $695,000
- On Market Date
- Jul 15, 2025
- Contract Date
- Aug 12, 2025
- Close Date
- Sep 8, 2025
- Property Type
- Condominium
- Area
- 509 - Shelter Creek Condos
- Zip Code
- 94066
- MLS ID
- ML82002643
- APN
- 101-830-370
- Year Built
- 1972
- Stories in Building
- 1
- Possession
- Unavailable
- COE
- Sep 8, 2025
- Data Source
- MLSL
- Origin MLS System
- MLSListings, Inc.
Peninsula High
Public 9-12
Students: 19 Distance: 0.4mi
Peninsula High (Continuation)
Public 9-12
Students: 186 Distance: 0.4mi
Parkside Intermediate School
Public 6-8 Middle
Students: 789 Distance: 0.5mi
John Muir Elementary School
Public K-5 Elementary
Students: 437 Distance: 0.6mi
St. Robert
Private K-8 Elementary, Religious, Coed
Students: 314 Distance: 0.7mi
Allen (Decima M.) Elementary School
Public K-5 Elementary
Students: 409 Distance: 0.7mi
- Bed
- 2
- Bath
- 2
- Double Sinks, Shower over Tub - 1, Stall Shower
- Parking
- 2
- Assigned Spaces, Guest / Visitor Parking, Off-Site Parking, On Street
- SQ FT
- 1,090
- SQ FT Source
- Unavailable
- Pool Info
- Community Facility
- Kitchen
- Dishwasher, Microwave, Oven Range - Electric, Refrigerator
- Cooling
- Ceiling Fan
- Dining Room
- Eat in Kitchen
- Disclosures
- Natural Hazard Disclosure
- Family Room
- No Family Room
- Flooring
- Carpet, Laminate, Tile
- Foundation
- Other
- Heating
- Central Forced Air
- Laundry
- Community Facility
- Views
- Garden / Greenbelt, Neighborhood
- * Fee
- $728
- Name
- SHELTER CREEK CONDOMINIUM OWNERS
- *Fee includes
- Common Area Electricity, Common Area Gas, Garbage, Insurance - Common Area, Landscaping / Gardening, Maintenance - Common Area, Maintenance - Exterior, Pool, Spa, or Tennis, Roof, and Water
MLS and other Information regarding properties for sale as shown in Theo have been obtained from various sources such as sellers, public records, agents and other third parties. This information may relate to the condition of the property, permitted or unpermitted uses, zoning, square footage, lot size/acreage or other matters affecting value or desirability. Unless otherwise indicated in writing, neither brokers, agents nor Theo have verified, or will verify, such information. If any such information is important to buyer in determining whether to buy, the price to pay or intended use of the property, buyer is urged to conduct their own investigation with qualified professionals, satisfy themselves with respect to that information, and to rely solely on the results of that investigation.
School data provided by GreatSchools. School service boundaries are intended to be used as reference only. To verify enrollment eligibility for a property, contact the school directly.
