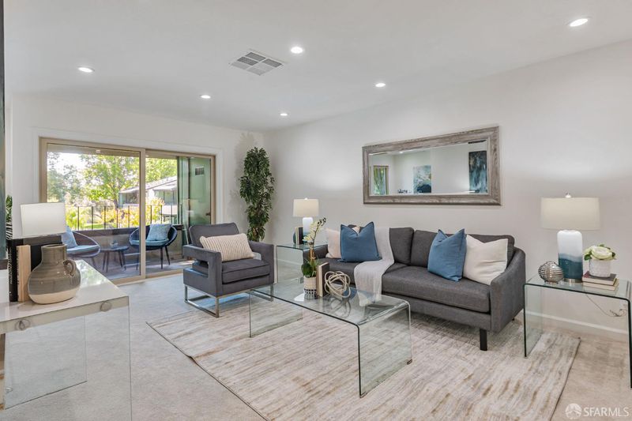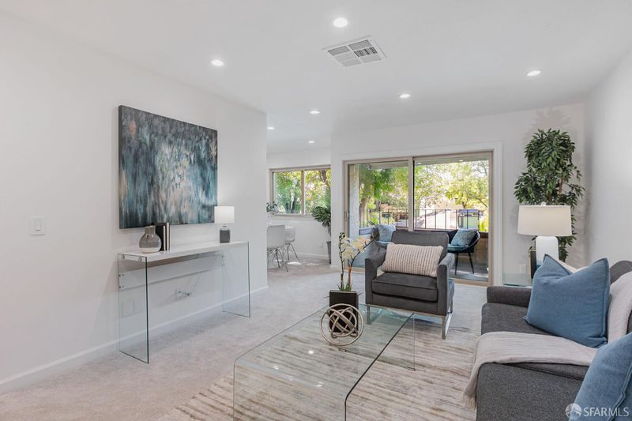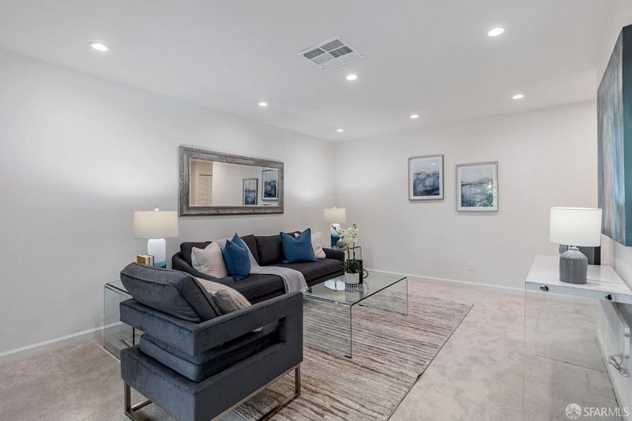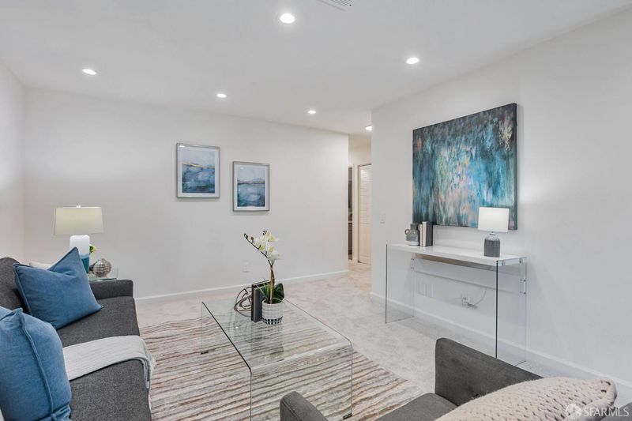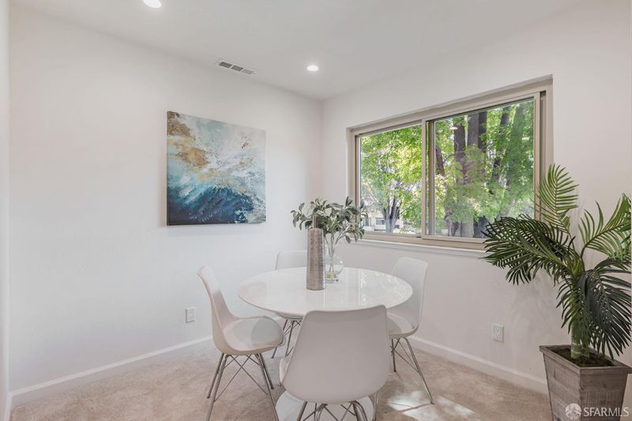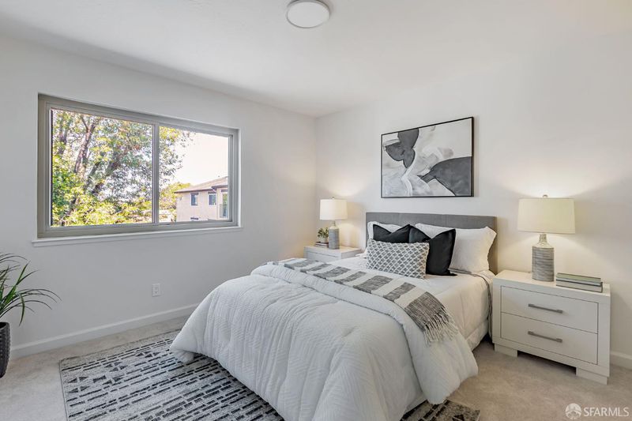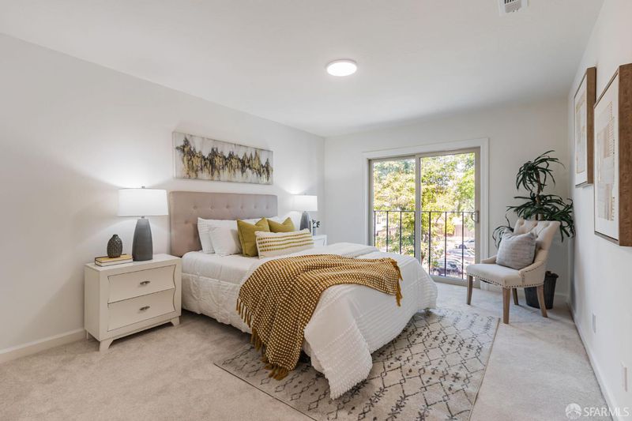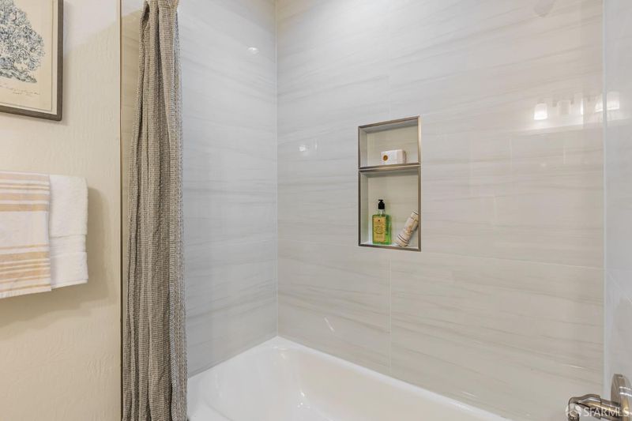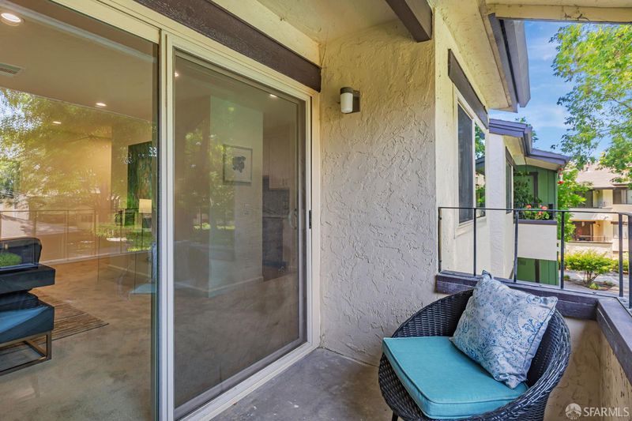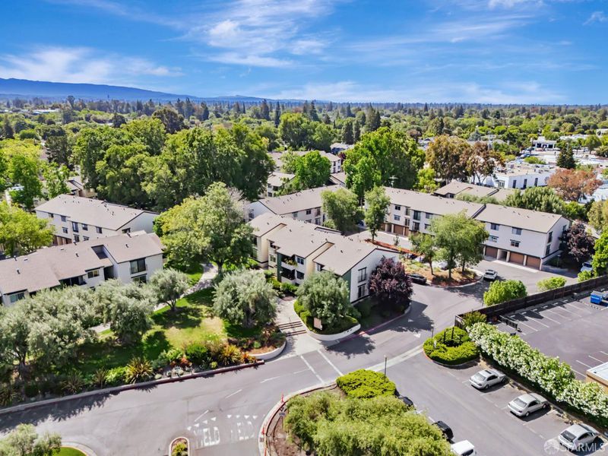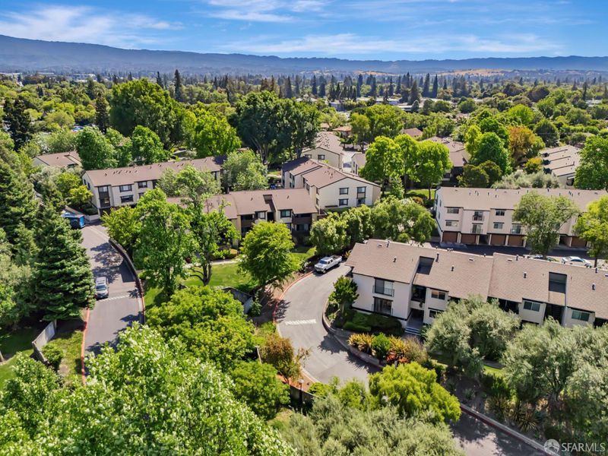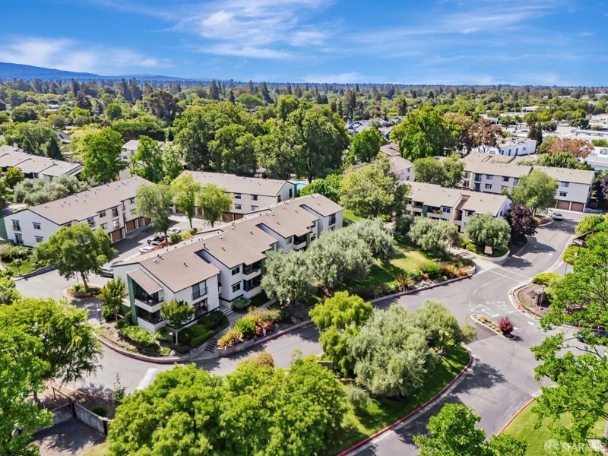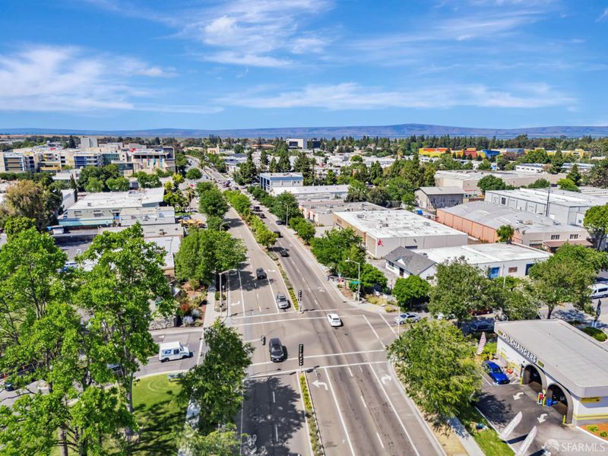
$969,900
946
SQ FT
$1,025
SQ/FT
777 San Antonio Rd, #14
@ Leghorn St - 900233 - South Palo Alto, Palo Alto
- 2 Bed
- 1 Bath
- 2 Park
- 946 sqft
- Palo Alto
-

Palo Alto Schools | Near High Tech | Stylishly Updated & Move-In Ready located in a peaceful, well-maintained Palo Alto Green House community. This Condo features a Updated kitchen with premium soft-close cabinetry, brand-new Stainless steel appliances, elegant quartz countertops, and a dedicated dining area that flows into a spacious living room. Step onto your private balcony overlooking the pool, with bonus storage-perfect for outdoor essentials. The sleek bathroom showcases a contemporary vanity, tub/shower with designer tile surround, primary suite includes walk in closet. Updated furnace and ducting, in-unit washer/dryer. Anlin Del Mar double pane premium windows. Garage with storage shelves. Community amenities include pool, BBQ areas, clubhouse and exercise course, all just steps away. Located close by car to multiple grocery stores, all types of shopping and dining, parks, and so much more! Easy commute routes to Stanford, downtown areas of Palo Alto, MtnView, Los Altos & CalTrain. Bay Lands Nature preserve park minutes away. Highly acclaimed Palo Alto schools. Close by Freeway access to HiTech!
- Days on Market
- 94 days
- Current Status
- Contingent
- Original Price
- $969,900
- List Price
- $969,900
- On Market Date
- Jun 6, 2025
- Contingent Date
- Sep 7, 2025
- Property Type
- Condominium
- District
- 900233 - South Palo Alto
- Zip Code
- 94303
- MLS ID
- 425047283
- APN
- 127-55-015
- Year Built
- 1974
- Stories in Building
- 0
- Number of Units
- 8
- Possession
- Close Of Escrow
- Data Source
- SFAR
- Origin MLS System
Greendell School
Public K-5 Elementary
Students: 110 Distance: 0.2mi
Imagination School
Private K-8 Coed
Students: 40 Distance: 0.3mi
Palo Alto Preparatory School
Private 8-12 Secondary, Coed
Students: 60 Distance: 0.3mi
Kehillah Jewish High School
Private 9-12 Secondary, Religious, Nonprofit
Students: 215 Distance: 0.4mi
Athena Academy
Private 1-8 Coed
Students: 70 Distance: 0.4mi
Challenger - Middlefield
Private PK-8 Elementary, Coed
Students: 328 Distance: 0.4mi
- Bed
- 2
- Bath
- 1
- Low-Flow Toilet(s), Quartz, Tub w/Shower Over
- Parking
- 2
- Attached, Garage Door Opener
- SQ FT
- 946
- SQ FT Source
- Unavailable
- Lot SQ FT
- 978.0
- Lot Acres
- 0.0225 Acres
- Pool Info
- Built-In, Common Facility, Fenced, Pool House
- Kitchen
- Quartz Counter, Stone Counter
- Dining Room
- Dining/Living Combo
- Exterior Details
- Balcony
- Living Room
- View
- Flooring
- Carpet, Other
- Heating
- Central
- Laundry
- Washer/Dryer Stacked Included
- Upper Level
- Bedroom(s), Dining Room, Full Bath(s), Kitchen, Living Room, Primary Bedroom
- Main Level
- Garage
- Views
- Other
- Possession
- Close Of Escrow
- Special Listing Conditions
- None
- * Fee
- $568
- Name
- The Greenhouse One - Homeowner Assn Serv.
- *Fee includes
- Common Areas and Insurance
MLS and other Information regarding properties for sale as shown in Theo have been obtained from various sources such as sellers, public records, agents and other third parties. This information may relate to the condition of the property, permitted or unpermitted uses, zoning, square footage, lot size/acreage or other matters affecting value or desirability. Unless otherwise indicated in writing, neither brokers, agents nor Theo have verified, or will verify, such information. If any such information is important to buyer in determining whether to buy, the price to pay or intended use of the property, buyer is urged to conduct their own investigation with qualified professionals, satisfy themselves with respect to that information, and to rely solely on the results of that investigation.
School data provided by GreatSchools. School service boundaries are intended to be used as reference only. To verify enrollment eligibility for a property, contact the school directly.
