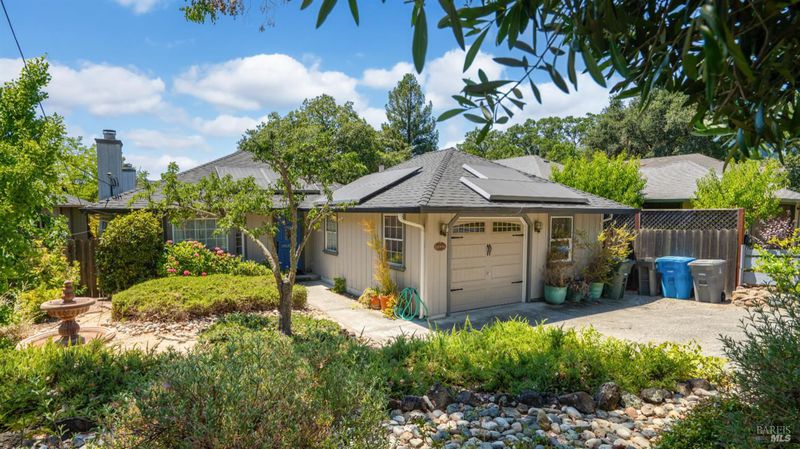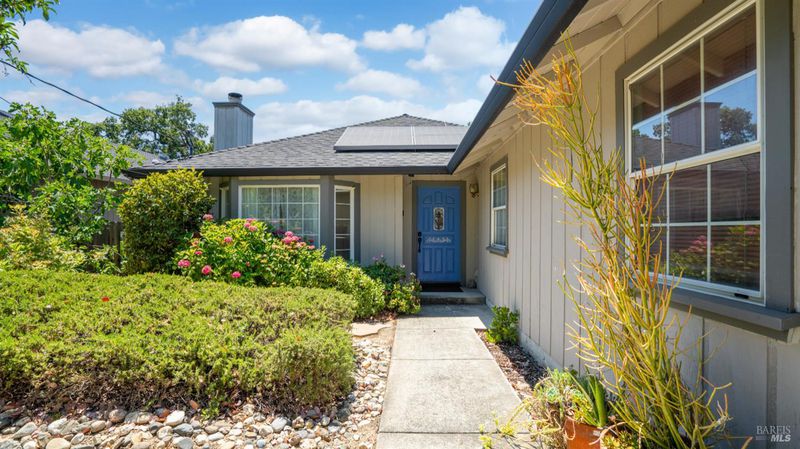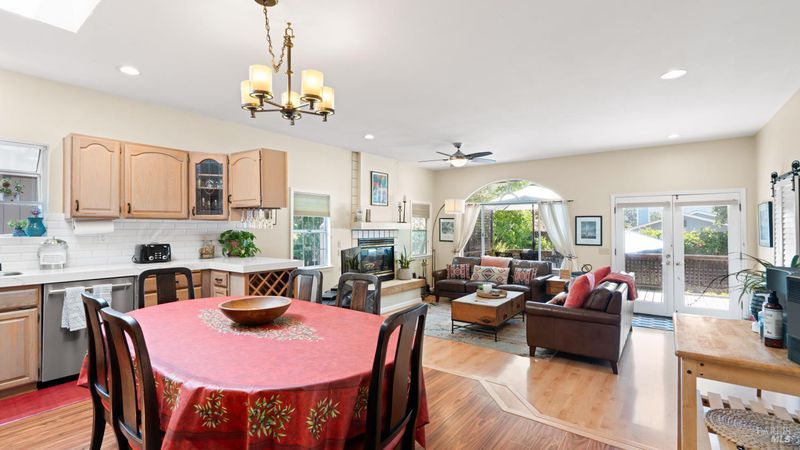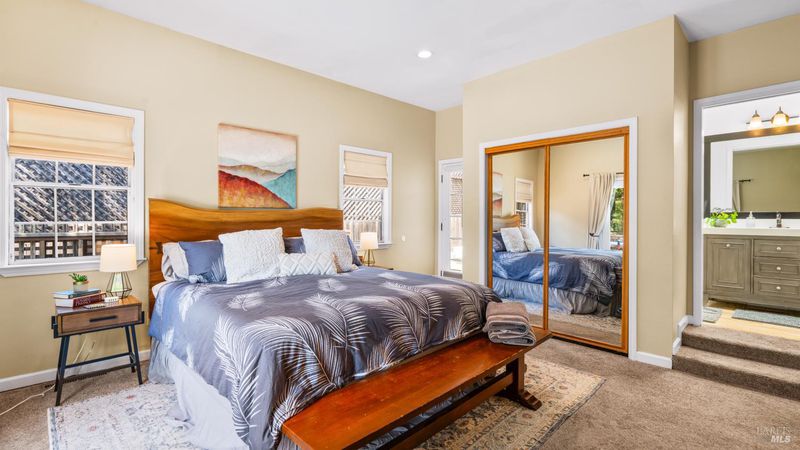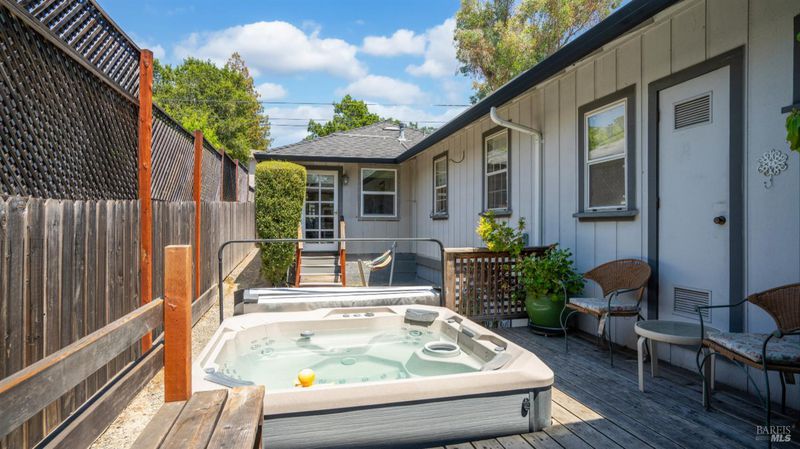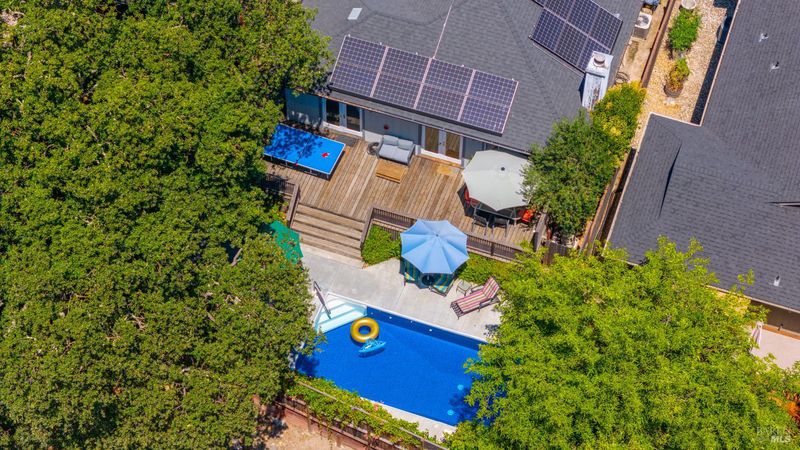
$1,100,000
1,664
SQ FT
$661
SQ/FT
16936 Falcon Lane
@ E Auga Caliente - Sonoma
- 3 Bed
- 2 Bath
- 0 Park
- 1,664 sqft
- Sonoma
-

Welcome to 16936 Falcon Lane - your private Wine Country retreat! This beautifully maintained 3-bedroom, 2-bath home offers the perfect blend of comfort and resort-style living. Enjoy sunny days and starry nights around your sparkling private pool and spa, ideal for entertaining or unwinding in total privacy. Inside, you'll find a spacious floor plan with two cozy fireplaces, one in the living room and another in the inviting family room, adding warmth and charm throughout. The open and airy kitchen/ family room combo, with stone countertops and stainless steel appliances, is perfect for entertaining or relaxing with the family. Step through the back French doors and savor your favorite Sonoma wine or fire up the BBQ on your expansive deck. Unwind in a total privacy-fenced backyard, with majestic oaks providing the perfect mix of shade and sun. Nestled in a desirable Sonoma neighborhood, on a dead end street, with solar and battery backup, this home is just minutes from world-class wineries, dining, and the historic Sonoma Plaza. A true gem with the best of indoor-outdoor living. Don't miss this one!
- Days on Market
- 1 day
- Current Status
- Active
- Original Price
- $1,100,000
- List Price
- $1,100,000
- On Market Date
- Jul 21, 2025
- Property Type
- Single Family Residence
- Area
- Sonoma
- Zip Code
- 95476
- MLS ID
- 325065635
- APN
- 056-092-023-000
- Year Built
- 1987
- Stories in Building
- Unavailable
- Possession
- Close Of Escrow, Negotiable
- Data Source
- BAREIS
- Origin MLS System
Sonoma Charter School
Charter K-8 Elementary
Students: 205 Distance: 0.3mi
Flowery Elementary School
Public K-5 Elementary
Students: 339 Distance: 0.7mi
New Song School
Private 1-12 Combined Elementary And Secondary, Religious, Coed
Students: 22 Distance: 0.7mi
Archbishop Hanna High School
Private 8-12 Secondary, Religious, All Male
Students: 100 Distance: 1.1mi
Altimira Middle School
Public 6-8 Middle
Students: 468 Distance: 1.2mi
Woodland Star Charter School
Charter K-8 Elementary, Coed
Students: 251 Distance: 1.2mi
- Bed
- 3
- Bath
- 2
- Parking
- 0
- Converted Garage, Garage Facing Front, Interior Access, Side-by-Side
- SQ FT
- 1,664
- SQ FT Source
- Assessor Auto-Fill
- Lot SQ FT
- 6,499.0
- Lot Acres
- 0.1492 Acres
- Pool Info
- Liner, Pool Cover
- Kitchen
- Kitchen/Family Combo, Quartz Counter, Skylight(s), Stone Counter
- Cooling
- Ceiling Fan(s), Central
- Flooring
- Carpet, Laminate
- Fire Place
- Family Room, Living Room, Stone, Wood Burning
- Heating
- Central, Fireplace(s)
- Laundry
- Cabinets, Dryer Included, Inside Area, Inside Room, Washer Included
- Main Level
- Bedroom(s), Dining Room, Family Room, Full Bath(s), Garage, Kitchen, Living Room, Street Entrance
- Possession
- Close Of Escrow, Negotiable
- Fee
- $0
MLS and other Information regarding properties for sale as shown in Theo have been obtained from various sources such as sellers, public records, agents and other third parties. This information may relate to the condition of the property, permitted or unpermitted uses, zoning, square footage, lot size/acreage or other matters affecting value or desirability. Unless otherwise indicated in writing, neither brokers, agents nor Theo have verified, or will verify, such information. If any such information is important to buyer in determining whether to buy, the price to pay or intended use of the property, buyer is urged to conduct their own investigation with qualified professionals, satisfy themselves with respect to that information, and to rely solely on the results of that investigation.
School data provided by GreatSchools. School service boundaries are intended to be used as reference only. To verify enrollment eligibility for a property, contact the school directly.
