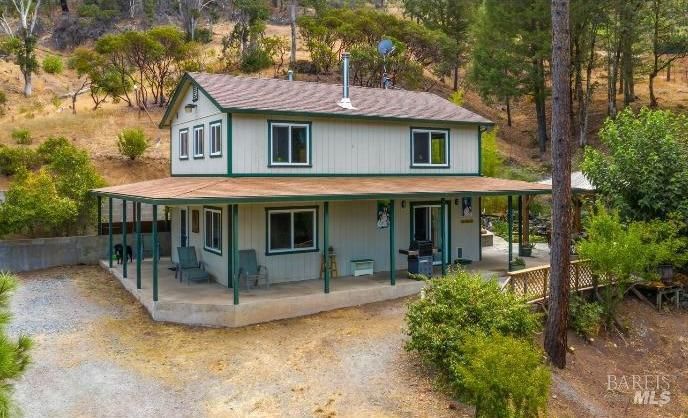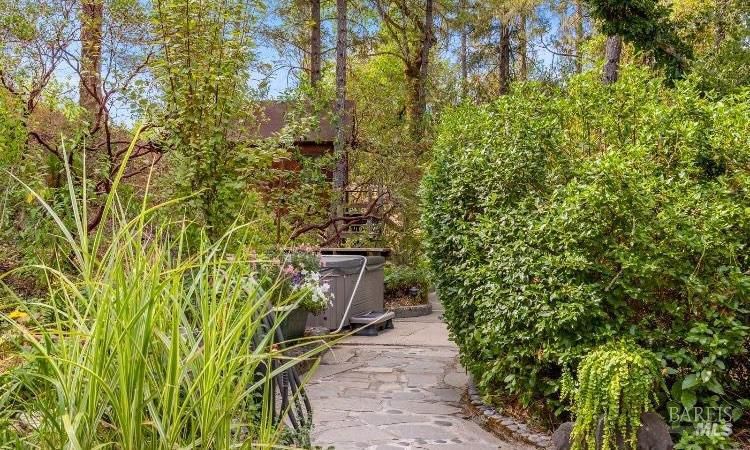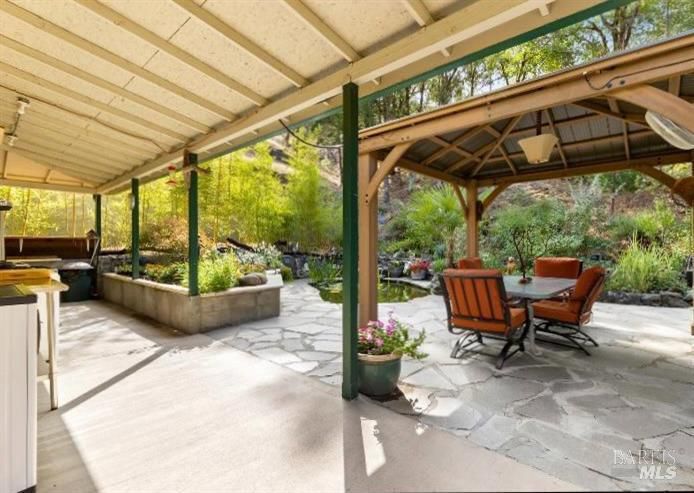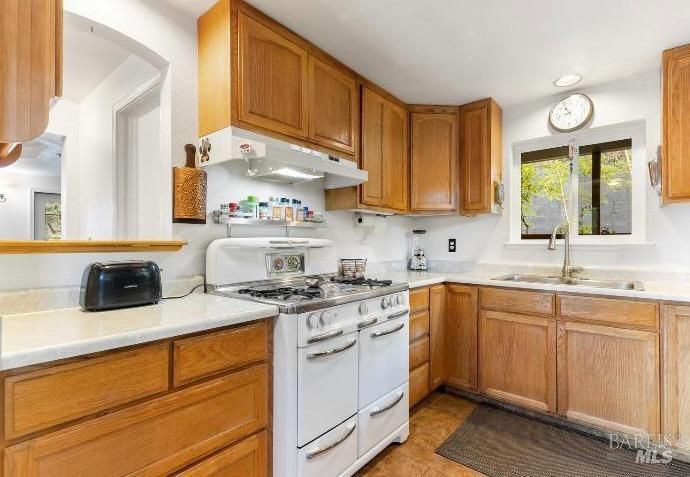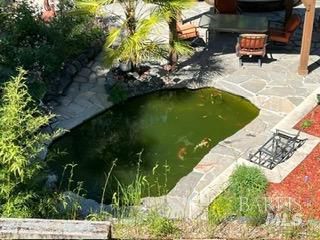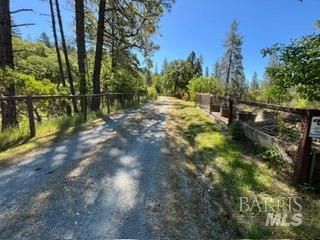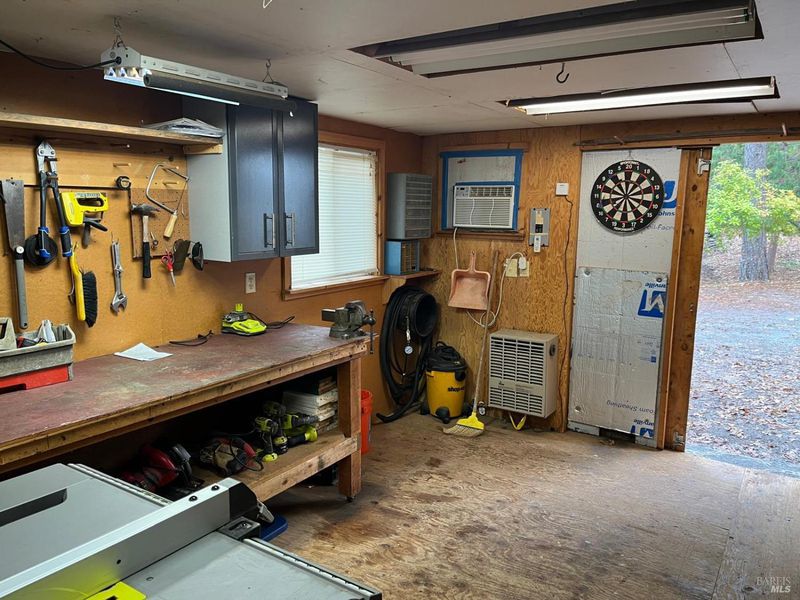
$439,000
1,200
SQ FT
$366
SQ/FT
47561 Woodruff Road
@ Hwy 101 - Laytonville/ Branscomb, Laytonville
- 2 Bed
- 2 Bath
- 6 Park
- 1,200 sqft
- Laytonville
-

Located just 3 minutes from schools, health center, fire department and other amenities, with easy highway access rest this well-built and lovingly cared for gem. Situated on a fully fenced and beautifully landscaped 5.14-acre parcel, this property offers privacy, security, and tranquility beyond an automatic gate. The 1,200-square-foot home invites full-time residency or a welcome escape. An outdoor cooking and dining area is surrounded by a gazebo, landscaping and a koi pond with a calming waterfall. From there, a stone path leads to a hot tub, a playhouse with a loft and a second meditation pond. Pursue your hobbies in the heated/air-conditioned wood shop. There are separately fenced areas for livestock and chickens, and the chicken house is one-of-a-kind. There are fruit trees and a sunny fenced vegetable garden area. A 10,000-watt on-demand generator ensures that you will never be in the dark and a reliable internet allows work from home. A private well supplies 10,000 gallons of water storage for the house and fire suppression system, which includes a pump, two hydrants and 300 feet of fire hose. 47561 sets itself apart from others and is a must-see opportunity.
- Days on Market
- 127 days
- Current Status
- Contingent
- Original Price
- $499,000
- List Price
- $439,000
- On Market Date
- May 6, 2025
- Contingent Date
- Sep 9, 2025
- Property Type
- Single Family Residence
- Area
- Laytonville/ Branscomb
- Zip Code
- 95454
- MLS ID
- 325041060
- APN
- 013-180-36-00
- Year Built
- 1993
- Stories in Building
- Unavailable
- Possession
- Close Of Escrow
- Data Source
- BAREIS
- Origin MLS System
Laytonville High School
Public 9-12 Secondary
Students: 110 Distance: 2.5mi
Laytonville Continuation High School
Public 9-12 Continuation
Students: 1 Distance: 2.5mi
Laytonville Elementary School
Public K-8 Elementary
Students: 240 Distance: 2.8mi
Spy Rock Elementary School
Public K-8 Elementary
Students: 10 Distance: 6.1mi
Branscomb Elementary School
Public K-4 Elementary
Students: 4 Distance: 8.5mi
Leggett Valley Elementary School
Public K-8 Elementary
Students: 66 Distance: 11.3mi
- Bed
- 2
- Bath
- 2
- Parking
- 6
- No Garage
- SQ FT
- 1,200
- SQ FT Source
- Owner
- Lot SQ FT
- 223,898.0
- Lot Acres
- 5.14 Acres
- Kitchen
- Pantry Closet, Synthetic Counter
- Cooling
- Ceiling Fan(s), None
- Exterior Details
- Fire Pit, Kitchen
- Flooring
- Tile, Wood
- Foundation
- Slab
- Heating
- Central, Propane
- Laundry
- Dryer Included, Inside Area, Washer Included
- Upper Level
- Bedroom(s), Full Bath(s), Primary Bedroom
- Main Level
- Dining Room, Family Room, Kitchen, Partial Bath(s)
- Possession
- Close Of Escrow
- Architectural Style
- Other
- Fee
- $0
MLS and other Information regarding properties for sale as shown in Theo have been obtained from various sources such as sellers, public records, agents and other third parties. This information may relate to the condition of the property, permitted or unpermitted uses, zoning, square footage, lot size/acreage or other matters affecting value or desirability. Unless otherwise indicated in writing, neither brokers, agents nor Theo have verified, or will verify, such information. If any such information is important to buyer in determining whether to buy, the price to pay or intended use of the property, buyer is urged to conduct their own investigation with qualified professionals, satisfy themselves with respect to that information, and to rely solely on the results of that investigation.
School data provided by GreatSchools. School service boundaries are intended to be used as reference only. To verify enrollment eligibility for a property, contact the school directly.
