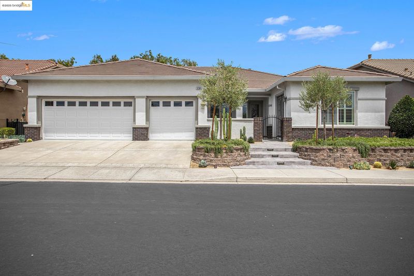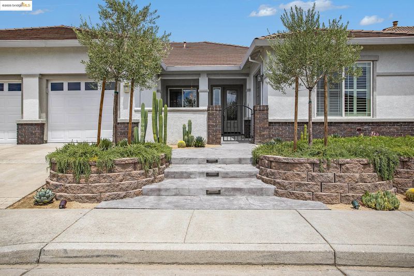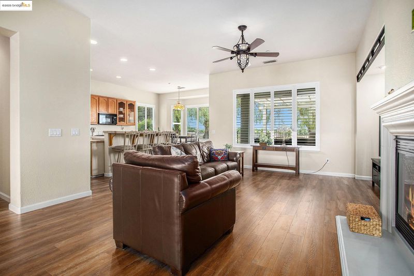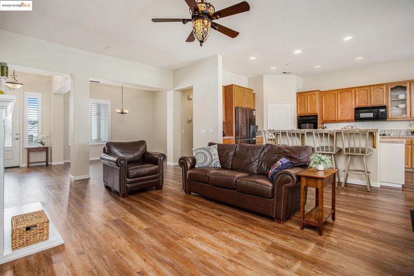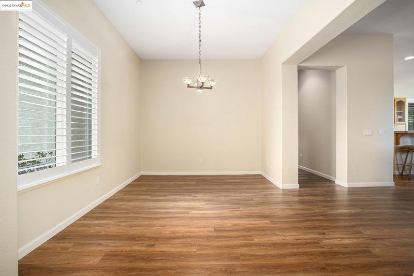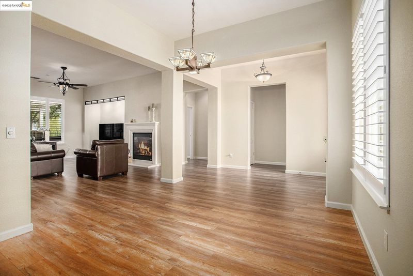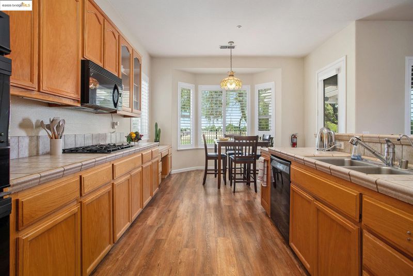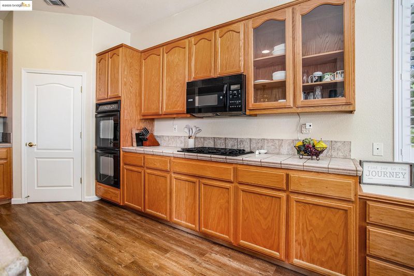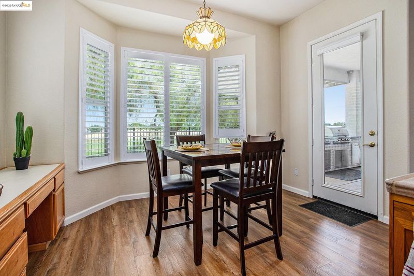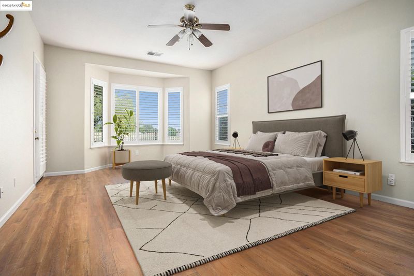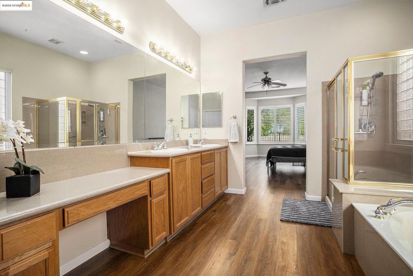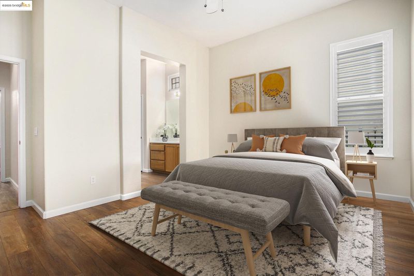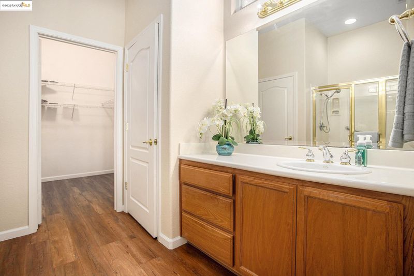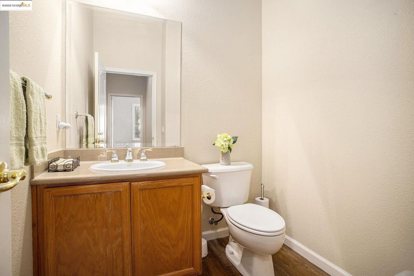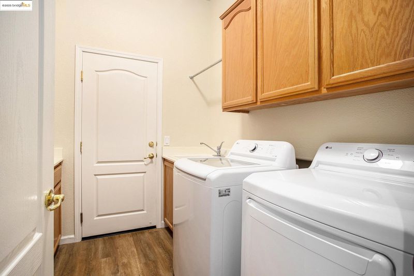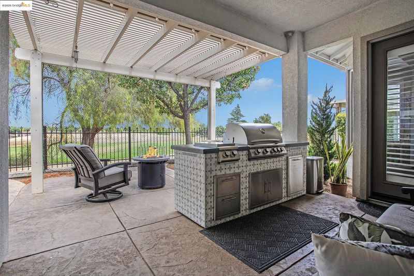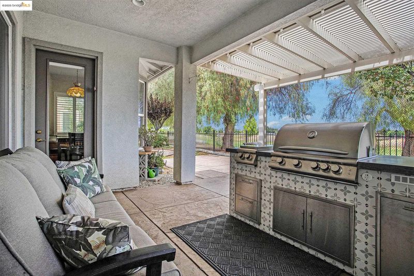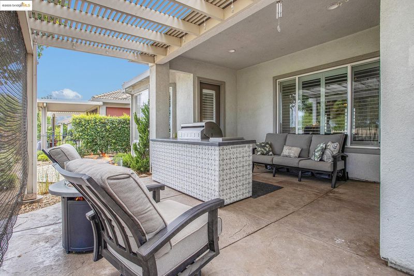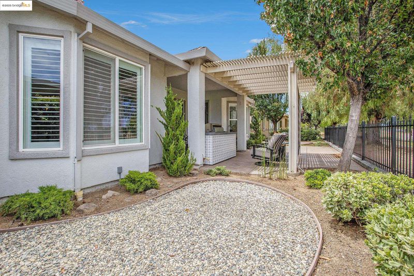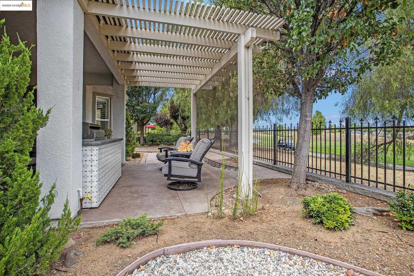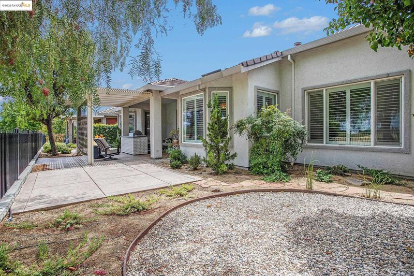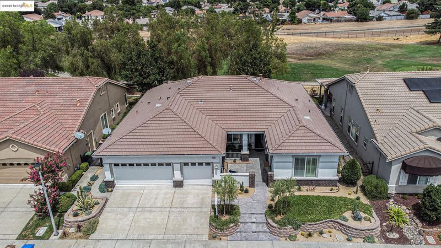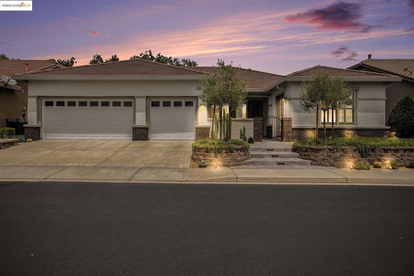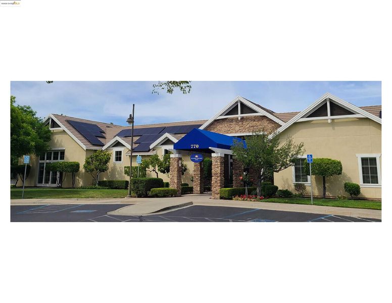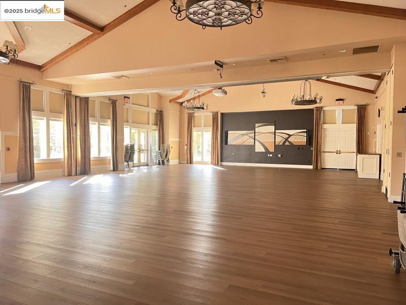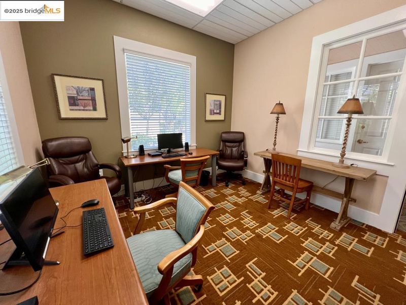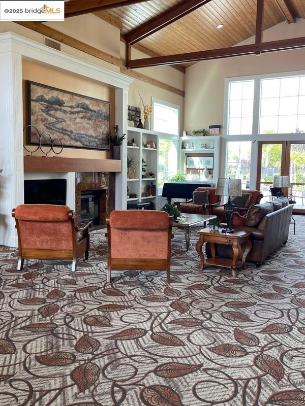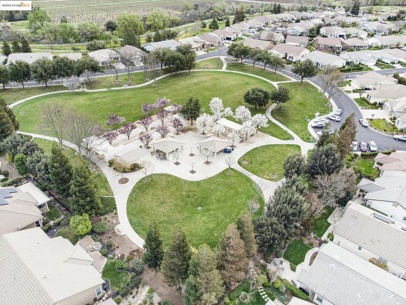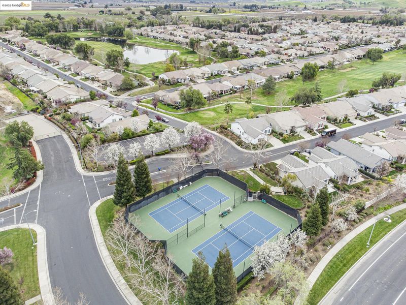
$760,000
2,384
SQ FT
$319
SQ/FT
1283 St Edmunds Way
@ Encore - Summerset 4, Brentwood
- 2 Bed
- 2.5 (2/1) Bath
- 3 Park
- 2,384 sqft
- Brentwood
-

Experience comfortable living in this beautifully designed home featuring two spacious bedroom suites and an open floor plan perfect for modern lifestyles. Cozy up by the fireplace in the family room, seamlessly connected to the kitchen, which includes a charming eating area at the bay window, ideal for morning coffee or casual meals. Host memorable dinners in the formal dining area. The spacious office features double doors which open to the courtyard. The laundry room offers plenty of storage space and comes complete with a washer and dryer. Walk out to the covered patio which features a built-in barbeque. Throughout the home, gorgeous laminate wood laminate flooring adds warmth and style to every room. This inviting layout combines functionality and elegance to create the perfect place to call home. Come join this wonderful 55+ community with all it's amenities: lodge, ballroom, gym, game rooms, library, tennis & pickle ball courts, bocce courts and our own 3 acre park with picnic tables and BBQs and activities too numerous to mention! Life is good here!
- Current Status
- New
- Original Price
- $760,000
- List Price
- $760,000
- On Market Date
- Jul 25, 2025
- Property Type
- Detached
- D/N/S
- Summerset 4
- Zip Code
- 94513
- MLS ID
- 41106157
- APN
- Year Built
- 2002
- Stories in Building
- 1
- Possession
- Close Of Escrow, Negotiable
- Data Source
- MAXEBRDI
- Origin MLS System
- DELTA
Ron Nunn Elementary School
Public K-5 Elementary, Yr Round
Students: 650 Distance: 0.8mi
Bright Star Christian Child Care Center
Private PK-5
Students: 65 Distance: 0.8mi
Delta Christian Academy
Private 1-12 Religious, Coed
Students: NA Distance: 0.9mi
R. Paul Krey Elementary School
Public K-5 Elementary, Yr Round
Students: 859 Distance: 1.0mi
Brentwood Elementary School
Public K-5 Elementary, Yr Round
Students: 764 Distance: 1.0mi
Dainty Center/Willow Wood School
Private K-6 Elementary, Coed
Students: 39 Distance: 1.1mi
- Bed
- 2
- Bath
- 2.5 (2/1)
- Parking
- 3
- Attached, Int Access From Garage, Side Yard Access, Garage Faces Front, Garage Door Opener
- SQ FT
- 2,384
- SQ FT Source
- Public Records
- Lot SQ FT
- 7,211.0
- Lot Acres
- 0.17 Acres
- Pool Info
- None, Community
- Kitchen
- Dishwasher, Double Oven, Gas Range, Plumbed For Ice Maker, Microwave, Range, Self Cleaning Oven, Dryer, Washer, Gas Water Heater, Breakfast Bar, Counter - Solid Surface, Eat-in Kitchen, Disposal, Gas Range/Cooktop, Ice Maker Hookup, Kitchen Island, Pantry, Range/Oven Built-in, Self-Cleaning Oven
- Cooling
- Ceiling Fan(s), Central Air
- Disclosures
- Architectural Apprl Req, HOA Rental Restrictions, Senior Living, Disclosure Statement
- Entry Level
- Exterior Details
- Back Yard, Side Yard, Entry Gate, Landscape Back, Landscape Front, Low Maintenance
- Flooring
- Laminate
- Foundation
- Fire Place
- Family Room, Gas Starter
- Heating
- Forced Air
- Laundry
- Dryer, Laundry Room, Washer
- Main Level
- 2.5 Baths, Primary Bedrm Suites - 2
- Possession
- Close Of Escrow, Negotiable
- Architectural Style
- Traditional
- Construction Status
- Existing
- Additional Miscellaneous Features
- Back Yard, Side Yard, Entry Gate, Landscape Back, Landscape Front, Low Maintenance
- Location
- On Golf Course, Level
- Roof
- Tile
- Water and Sewer
- Public
- Fee
- $175
MLS and other Information regarding properties for sale as shown in Theo have been obtained from various sources such as sellers, public records, agents and other third parties. This information may relate to the condition of the property, permitted or unpermitted uses, zoning, square footage, lot size/acreage or other matters affecting value or desirability. Unless otherwise indicated in writing, neither brokers, agents nor Theo have verified, or will verify, such information. If any such information is important to buyer in determining whether to buy, the price to pay or intended use of the property, buyer is urged to conduct their own investigation with qualified professionals, satisfy themselves with respect to that information, and to rely solely on the results of that investigation.
School data provided by GreatSchools. School service boundaries are intended to be used as reference only. To verify enrollment eligibility for a property, contact the school directly.
