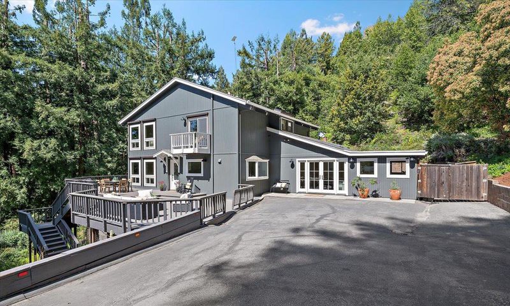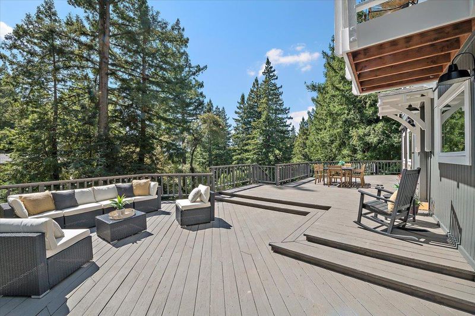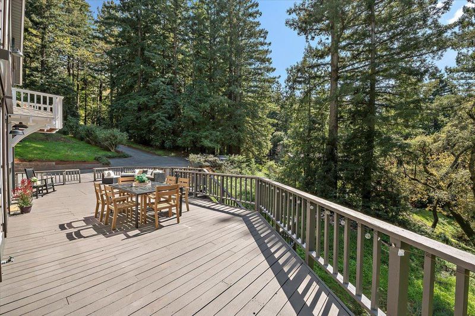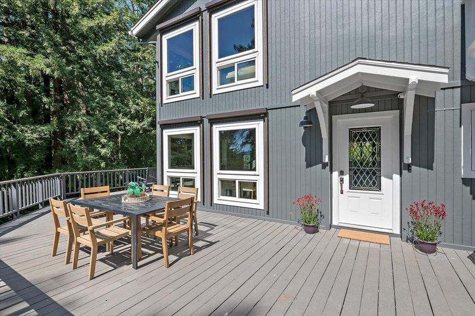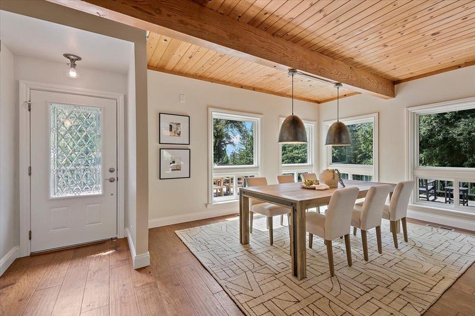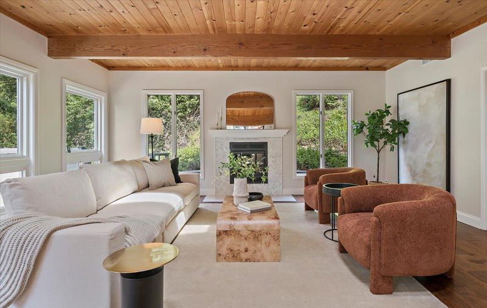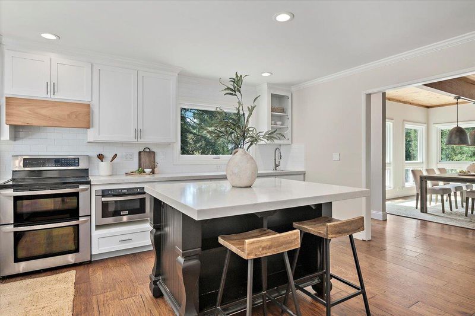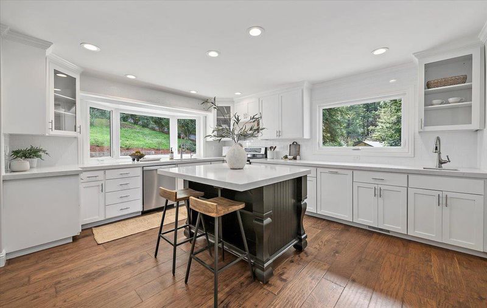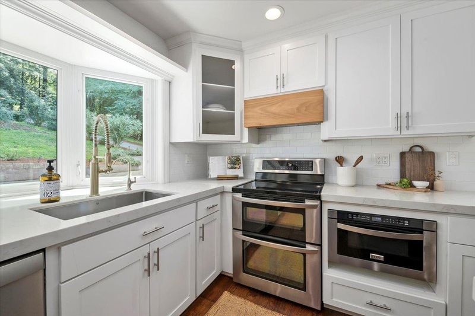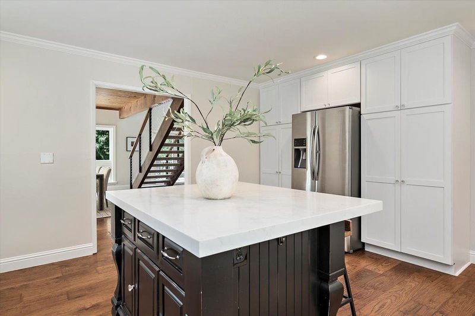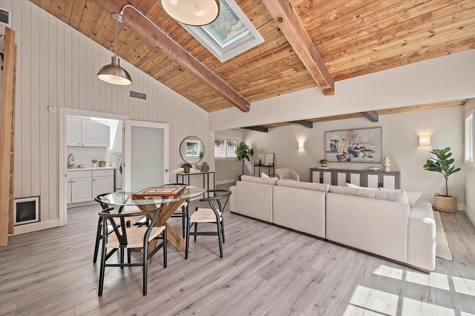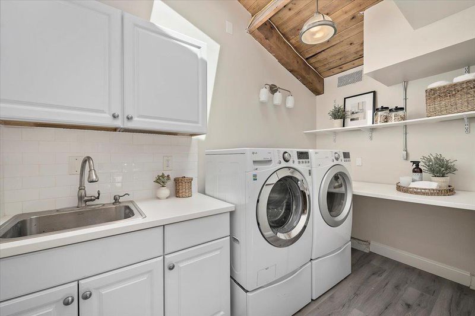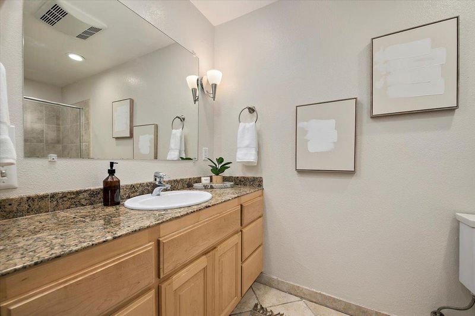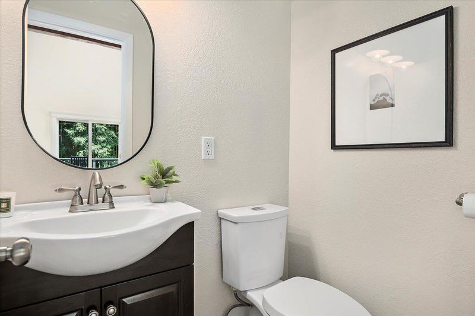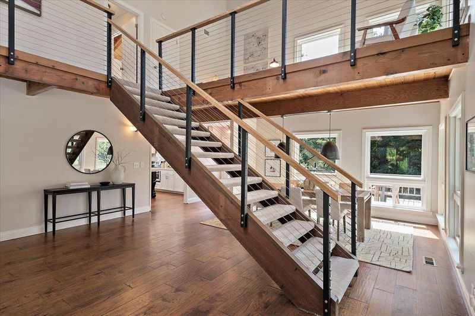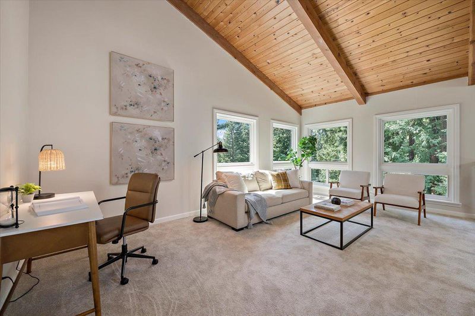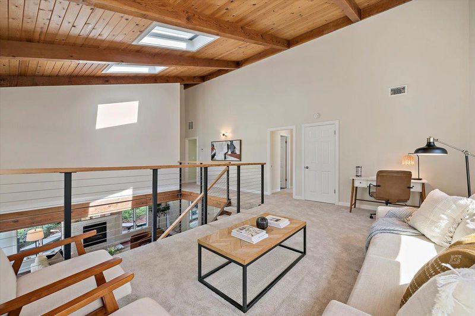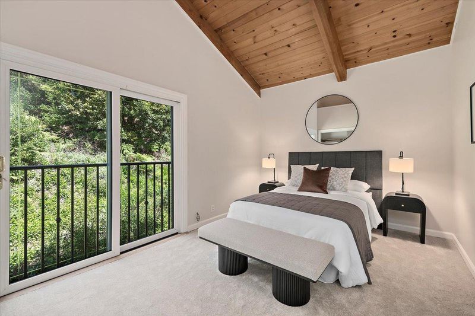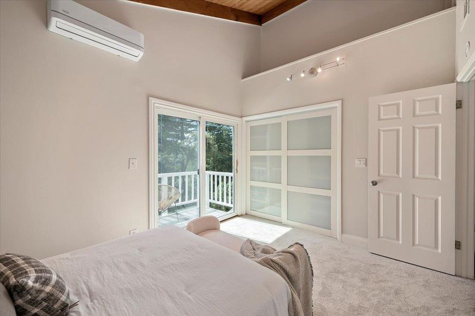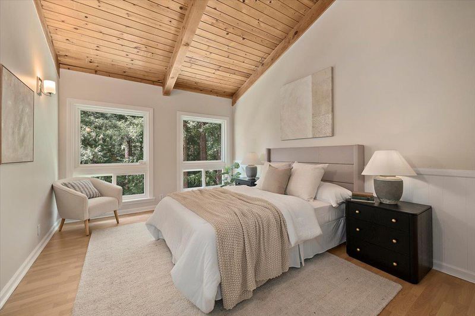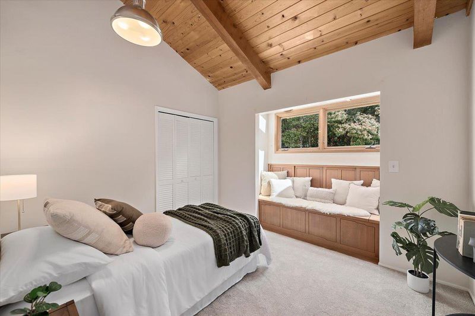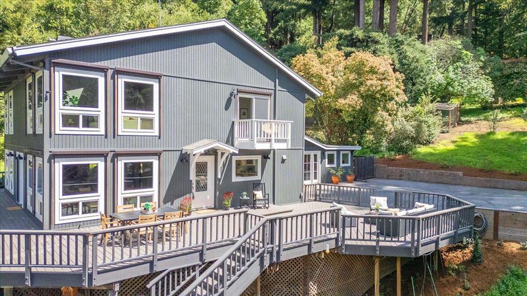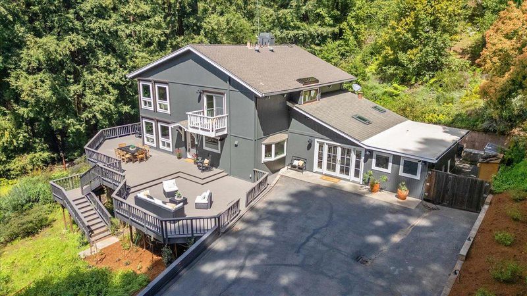
$1,750,000
3,027
SQ FT
$578
SQ/FT
15251 Old Ranch Road
@ Hutchinson - Los Gatos
- 5 Bed
- 3 (2/1) Bath
- 6 Park
- 3,027 sqft
- LOS GATOS
-

Beautifully updated mountain home enjoying a SUNNY SETTING on 2.5 acres a SHORT 2 MINUTES FROM 17/SUMMIT JUNCTION! Peaceful forest views. **OVER $300K IN INFRASTRUCTURE AND HOME UPGRADES** Large remodeled kitchen with stunning marble look QUARTZ COUNTERS and attractive seated island. Spacious living room with newer HIGH EFFICIENCY WOOD BURNING FIREPLACE and engineered hickory hardwood floors. Generous formal dining room. Main floor primary suite with large organized walk-in closet plus built in closet cabinetry. Upper floor LOFT/FAMILY ROOM. LARGE BONUS ROOM/MEDIA ROOM. OPEN BEAM CEILINGS. Skylights. Solar shades. Huge basement storage and workshop area plus 4 exterior sheds. Huge WRAPAROUND DECK. Gently sloping meadow. Newer heating/AC. Upgraded electrical and water pipes. Newer GENERATOR. Water softener and filtration system. Chicken coop, playhouse and bee hives. Ridge Mutual Water. Private rood Association. FIREWISE NEIGHBORHOOD. Starlink. Newer HotTub. Newly painted inside and out. New carpet. New flat roof.
- Days on Market
- 128 days
- Current Status
- Contingent
- Sold Price
- Original Price
- $1,980,000
- List Price
- $1,750,000
- On Market Date
- Apr 7, 2025
- Contract Date
- Aug 13, 2025
- Close Date
- Aug 29, 2025
- Property Type
- Single Family Home
- Area
- Zip Code
- 95033
- MLS ID
- ML82001178
- APN
- 096-371-16-000
- Year Built
- 1971
- Stories in Building
- Unavailable
- Possession
- Unavailable
- COE
- Aug 29, 2025
- Data Source
- MLSL
- Origin MLS System
- MLSListings, Inc.
Lexington Elementary School
Public K-5 Elementary
Students: 144 Distance: 2.6mi
Loma Prieta Elementary School
Public K-5 Elementary
Students: 265 Distance: 3.5mi
C. T. English Middle School
Public 6-8 Middle
Students: 232 Distance: 3.5mi
Lakeside Elementary School
Public K-5 Elementary
Students: 71 Distance: 3.6mi
Silicon Valley High School
Private 6-12
Students: 1500 Distance: 4.4mi
Scotts Valley High School
Public 9-12 Secondary
Students: 818 Distance: 4.8mi
- Bed
- 5
- Bath
- 3 (2/1)
- Double Sinks, Full on Ground Floor, Granite, Half on Ground Floor, Marble, Oversized Tub, Primary - Stall Shower(s), Shower over Tub - 1
- Parking
- 6
- Parking Area
- SQ FT
- 3,027
- SQ FT Source
- Unavailable
- Lot SQ FT
- 109,248.0
- Lot Acres
- 2.507989 Acres
- Kitchen
- Cooktop - Electric, Countertop - Quartz, Dishwasher, Exhaust Fan, Freezer, Garbage Disposal, Oven Range - Electric, Pantry, Refrigerator
- Cooling
- Central AC, Multi-Zone
- Dining Room
- Eat in Kitchen, Formal Dining Room
- Disclosures
- NHDS Report
- Family Room
- Separate Family Room
- Flooring
- Carpet, Hardwood, Tile
- Foundation
- Concrete Perimeter and Slab
- Fire Place
- Insert, Living Room, Wood Burning
- Heating
- Central Forced Air - Gas
- Laundry
- Inside, Washer / Dryer
- Views
- Forest / Woods
- Fee
- Unavailable
MLS and other Information regarding properties for sale as shown in Theo have been obtained from various sources such as sellers, public records, agents and other third parties. This information may relate to the condition of the property, permitted or unpermitted uses, zoning, square footage, lot size/acreage or other matters affecting value or desirability. Unless otherwise indicated in writing, neither brokers, agents nor Theo have verified, or will verify, such information. If any such information is important to buyer in determining whether to buy, the price to pay or intended use of the property, buyer is urged to conduct their own investigation with qualified professionals, satisfy themselves with respect to that information, and to rely solely on the results of that investigation.
School data provided by GreatSchools. School service boundaries are intended to be used as reference only. To verify enrollment eligibility for a property, contact the school directly.
