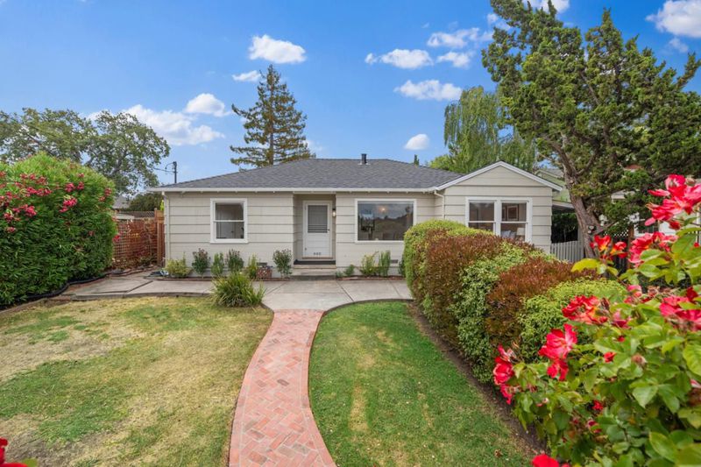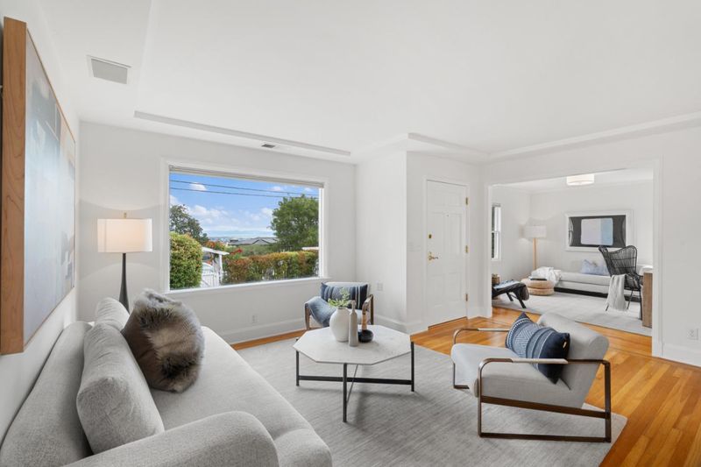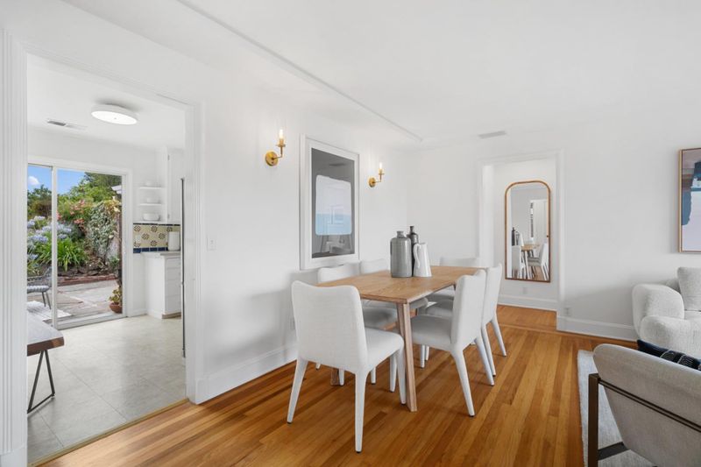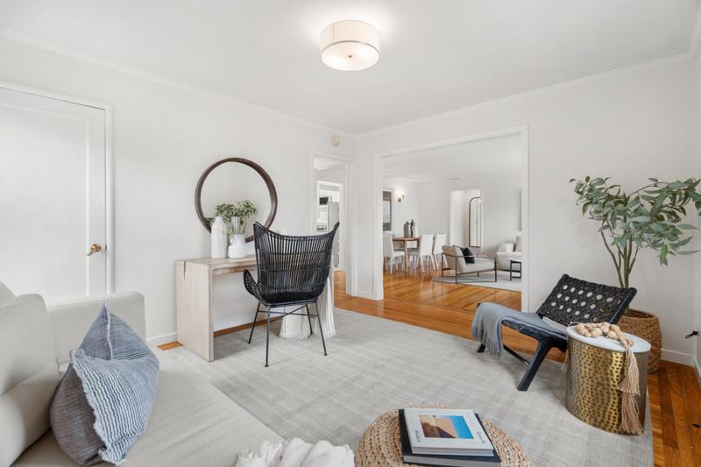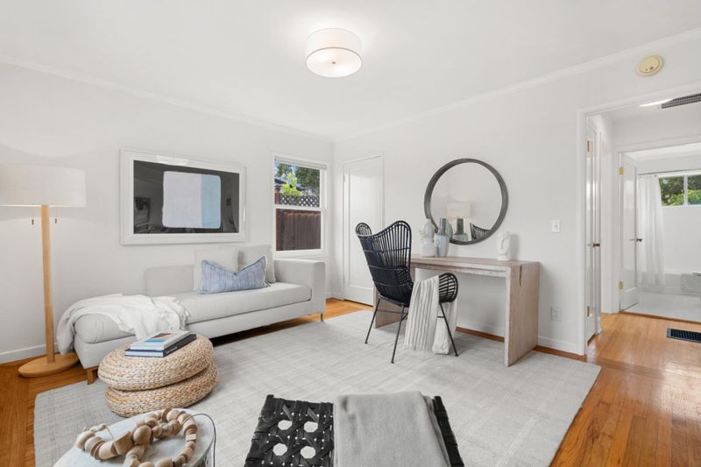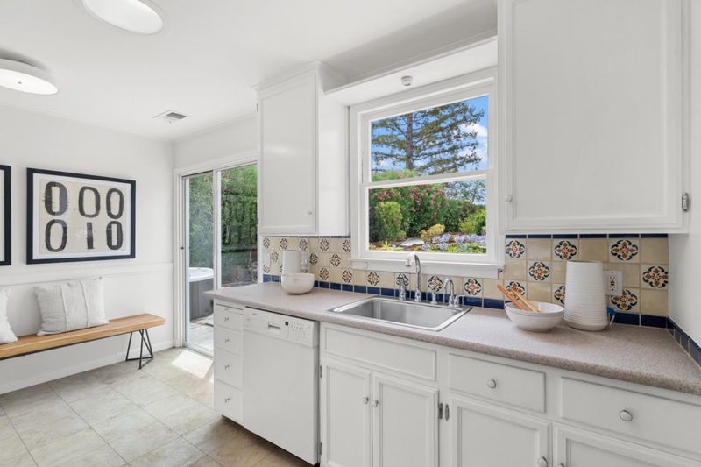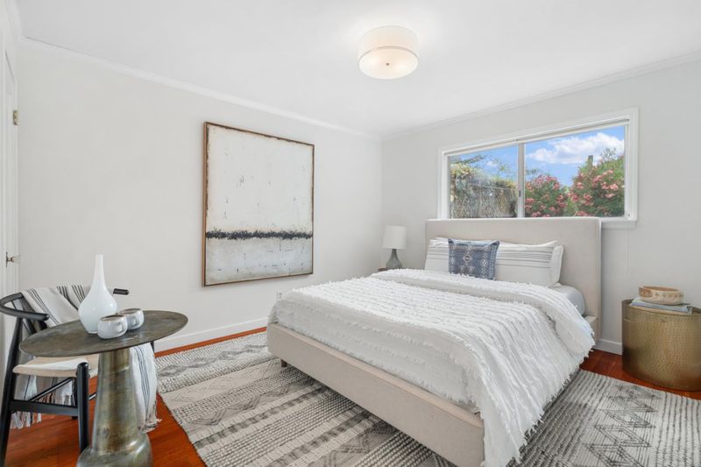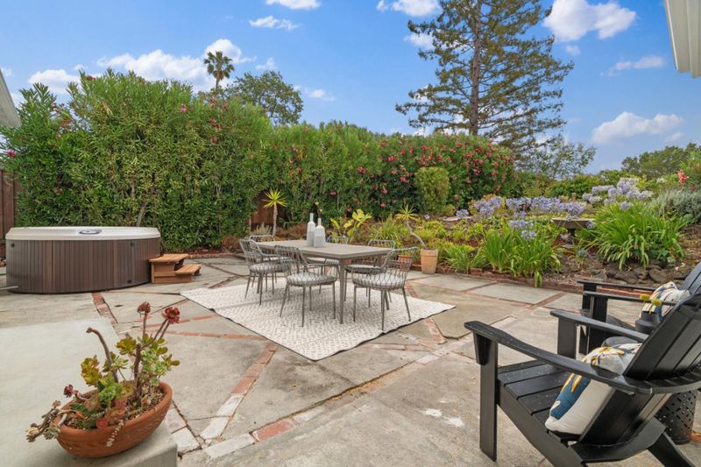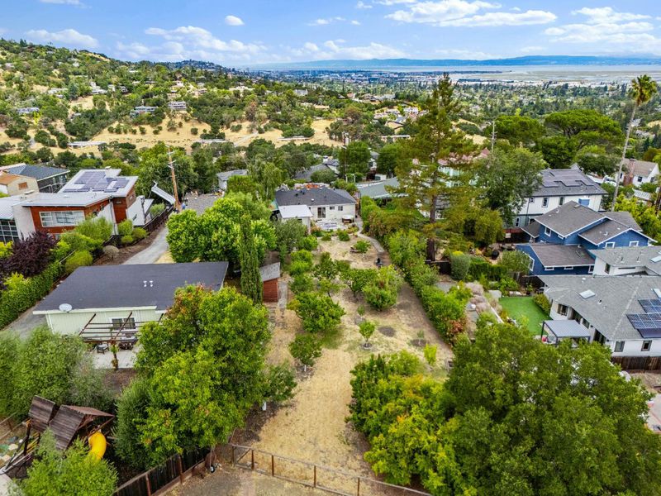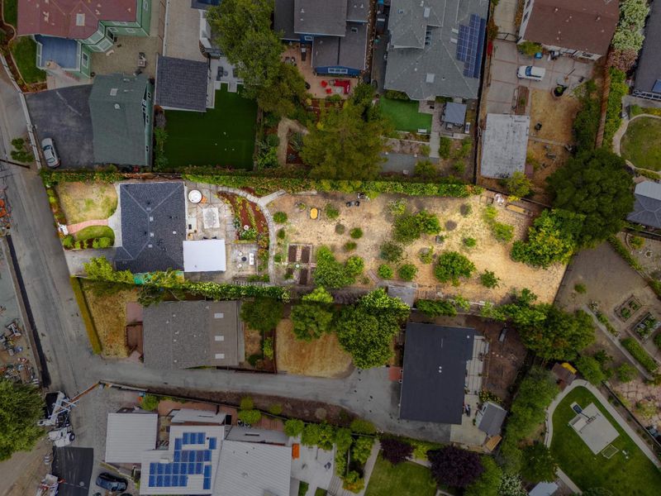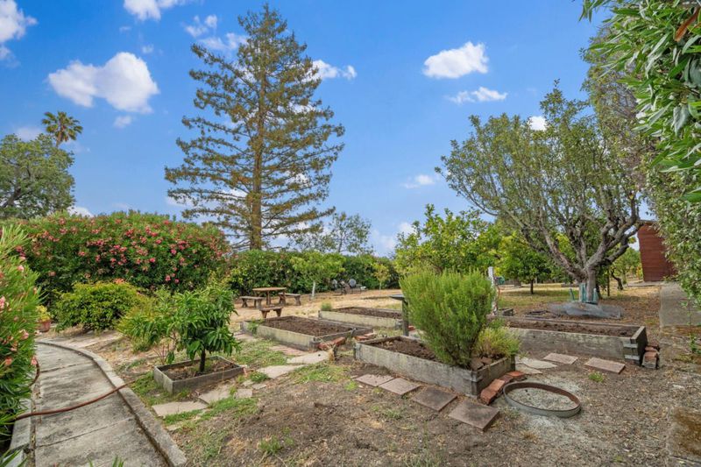
$1,895,000
1,230
SQ FT
$1,541
SQ/FT
440 Lakeview Way
@ Summit - 336 - Cordilleras Heights Etc., Redwood City
- 4 Bed
- 2 Bath
- 1 Park
- 1,230 sqft
- REDWOOD CITY
-

-
Sat Jul 26, 2:00 pm - 4:00 pm
-
Sun Jul 27, 2:00 pm - 4:00 pm
Perched atop a sunsoaked hill, this thoughtfully updated home sits on a nearly flat 1/3 acre of land with Bay views from nearly every corner. A bountiful, mature orchard provides fresh fruit throughout the seasons and provides a backdrop for al fresco dinners, kids' adventures, or simply tending to your green thumb. Further development of the expansive land may be possible, including incorporating a second structure within the orchard, adding a pool, or anything else one could imagine. Inside, gleaming hardwood floors flow throughout the living space, and plenty of sunlight fills nearly every room. A rare configuration of the home adds flexibility and privacy - the attached fourth bedroom and second bath has its own entrance, making it ideal for a guest suite or home office. Perfectly located close to everything with easy access to commute routes, San Francisco, or anywhere in Silicon Valley.
- Days on Market
- 2 days
- Current Status
- Active
- Original Price
- $1,895,000
- List Price
- $1,895,000
- On Market Date
- Jul 24, 2025
- Property Type
- Single Family Home
- Area
- 336 - Cordilleras Heights Etc.
- Zip Code
- 94062
- MLS ID
- ML82015849
- APN
- 057-131-150
- Year Built
- 1948
- Stories in Building
- 1
- Possession
- Unavailable
- Data Source
- MLSL
- Origin MLS System
- MLSListings, Inc.
Emerald Hills Academy
Private 1-12
Students: NA Distance: 0.8mi
Clifford Elementary School
Public K-8 Elementary
Students: 742 Distance: 0.8mi
Canyon Oaks Youth Center
Public 8-12 Opportunity Community
Students: 8 Distance: 0.8mi
Sequoia Preschool & Kindergarten
Private K Religious, Nonprofit
Students: NA Distance: 1.0mi
Roy Cloud Elementary School
Public K-8 Elementary
Students: 811 Distance: 1.0mi
Bright Horizon Chinese School
Private K-5 Elementary, Coed
Students: 149 Distance: 1.1mi
- Bed
- 4
- Bath
- 2
- Full on Ground Floor, Showers over Tubs - 2+, Tubs - 2+
- Parking
- 1
- No Garage, Off-Street Parking
- SQ FT
- 1,230
- SQ FT Source
- Unavailable
- Lot SQ FT
- 14,467.0
- Lot Acres
- 0.332117 Acres
- Pool Info
- Spa / Hot Tub
- Kitchen
- Dishwasher, Exhaust Fan, Garbage Disposal, Microwave, Oven Range - Electric, Pantry, Refrigerator, Skylight
- Cooling
- None
- Dining Room
- Dining Area in Living Room, Eat in Kitchen
- Disclosures
- NHDS Report
- Family Room
- No Family Room
- Flooring
- Hardwood, Laminate
- Foundation
- Concrete Perimeter
- Heating
- Central Forced Air
- Laundry
- Dryer, In Utility Room, Inside, Washer
- Views
- Bay
- Fee
- Unavailable
MLS and other Information regarding properties for sale as shown in Theo have been obtained from various sources such as sellers, public records, agents and other third parties. This information may relate to the condition of the property, permitted or unpermitted uses, zoning, square footage, lot size/acreage or other matters affecting value or desirability. Unless otherwise indicated in writing, neither brokers, agents nor Theo have verified, or will verify, such information. If any such information is important to buyer in determining whether to buy, the price to pay or intended use of the property, buyer is urged to conduct their own investigation with qualified professionals, satisfy themselves with respect to that information, and to rely solely on the results of that investigation.
School data provided by GreatSchools. School service boundaries are intended to be used as reference only. To verify enrollment eligibility for a property, contact the school directly.
